Bocconi Urban Campus design by OMA_#architecture

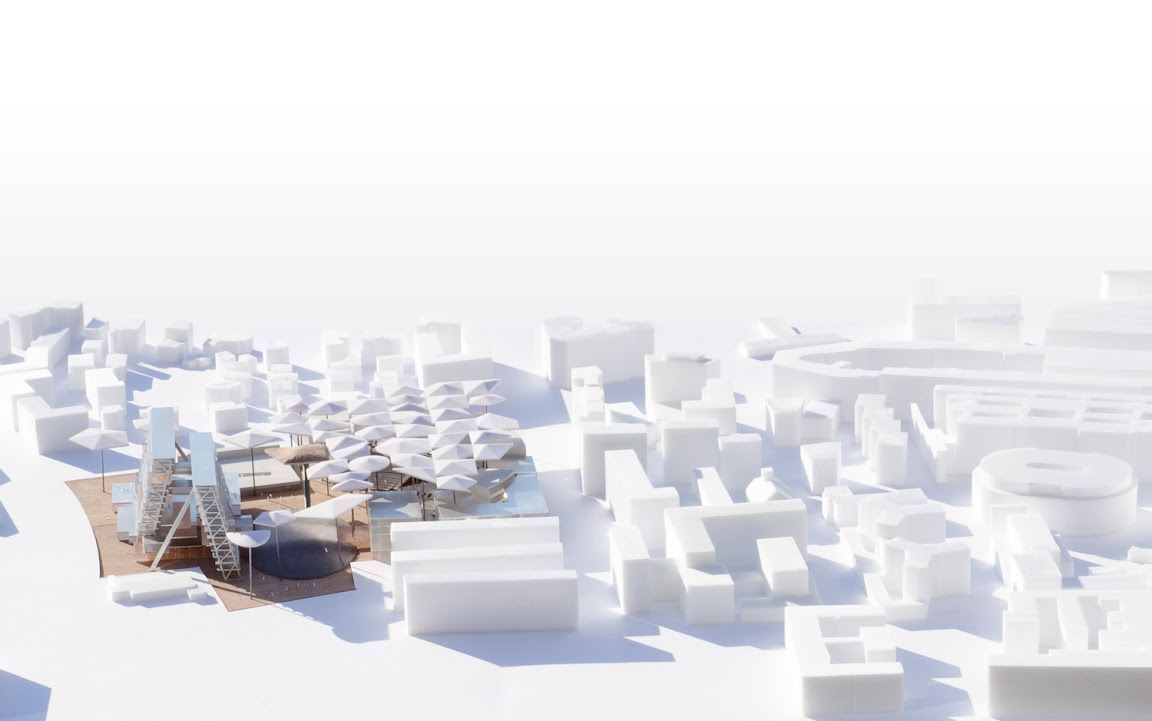
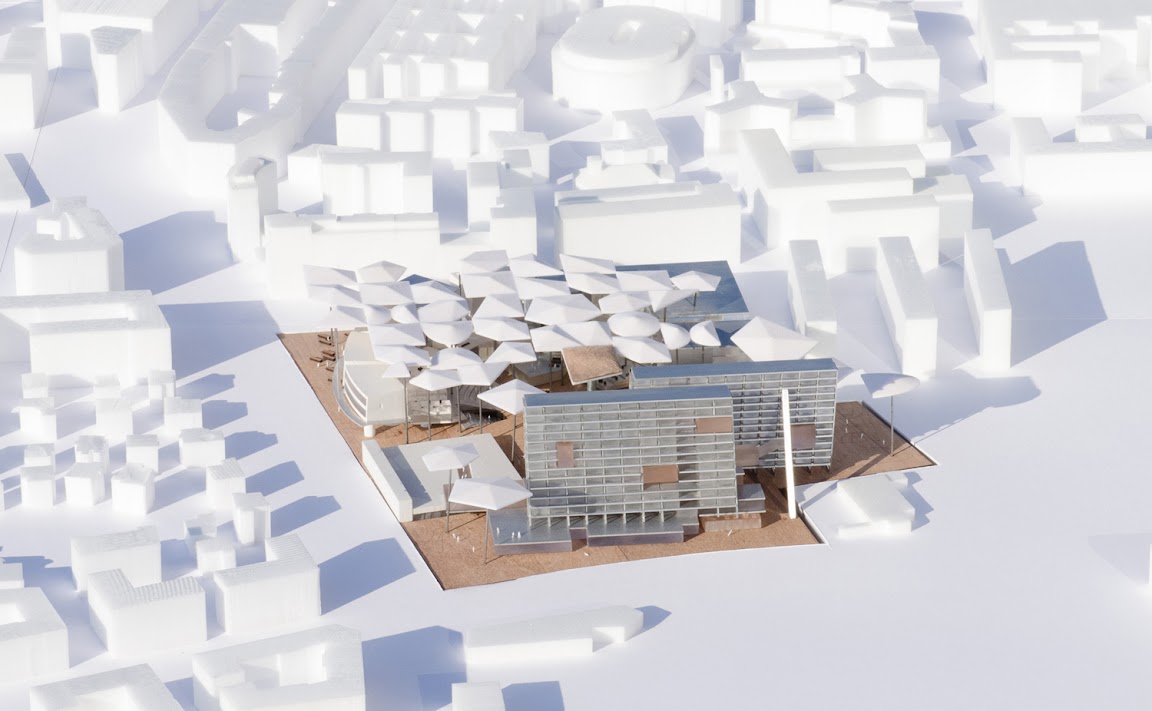
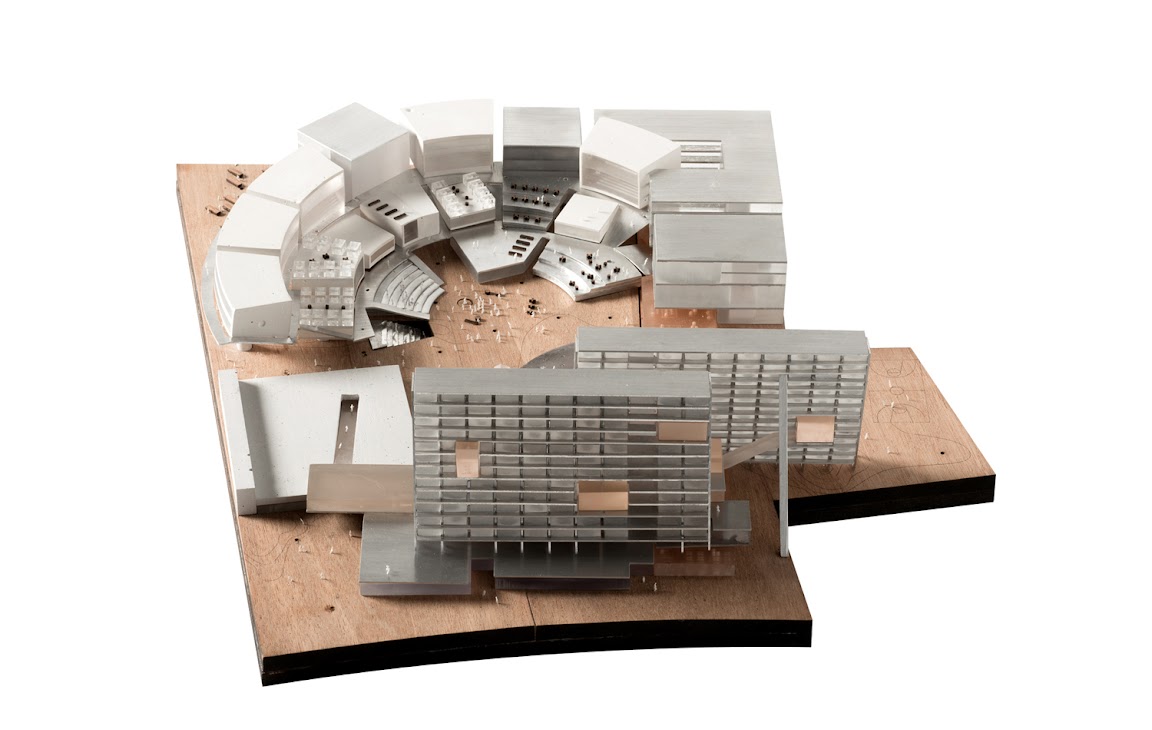


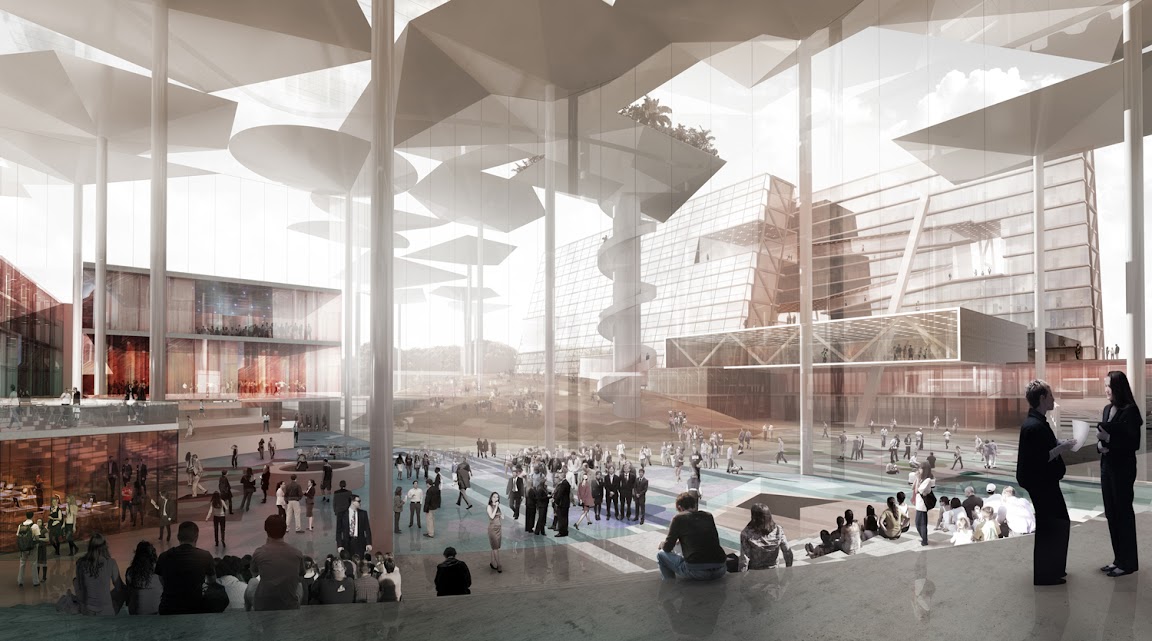
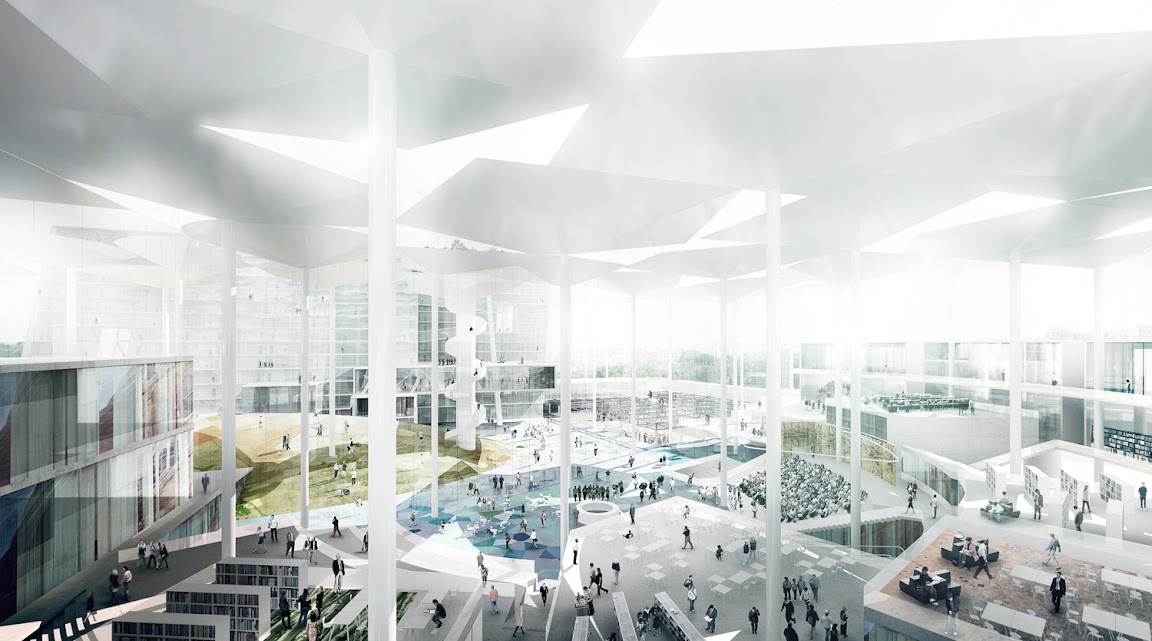

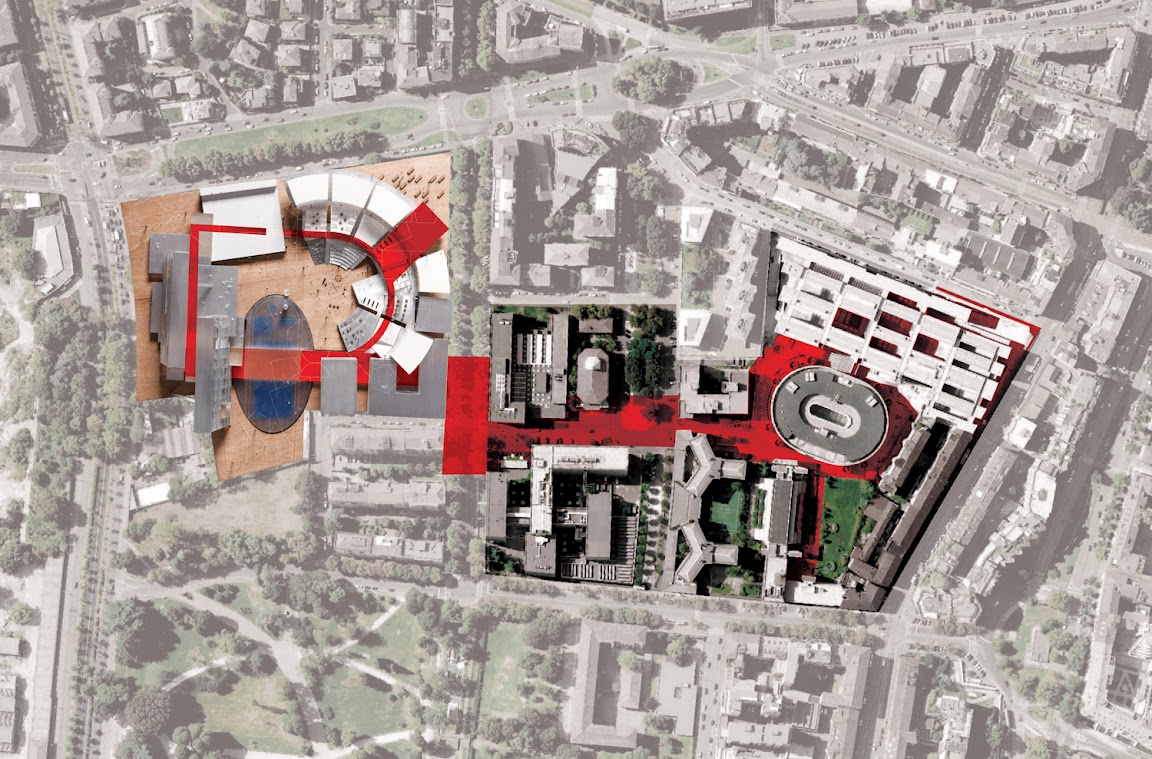

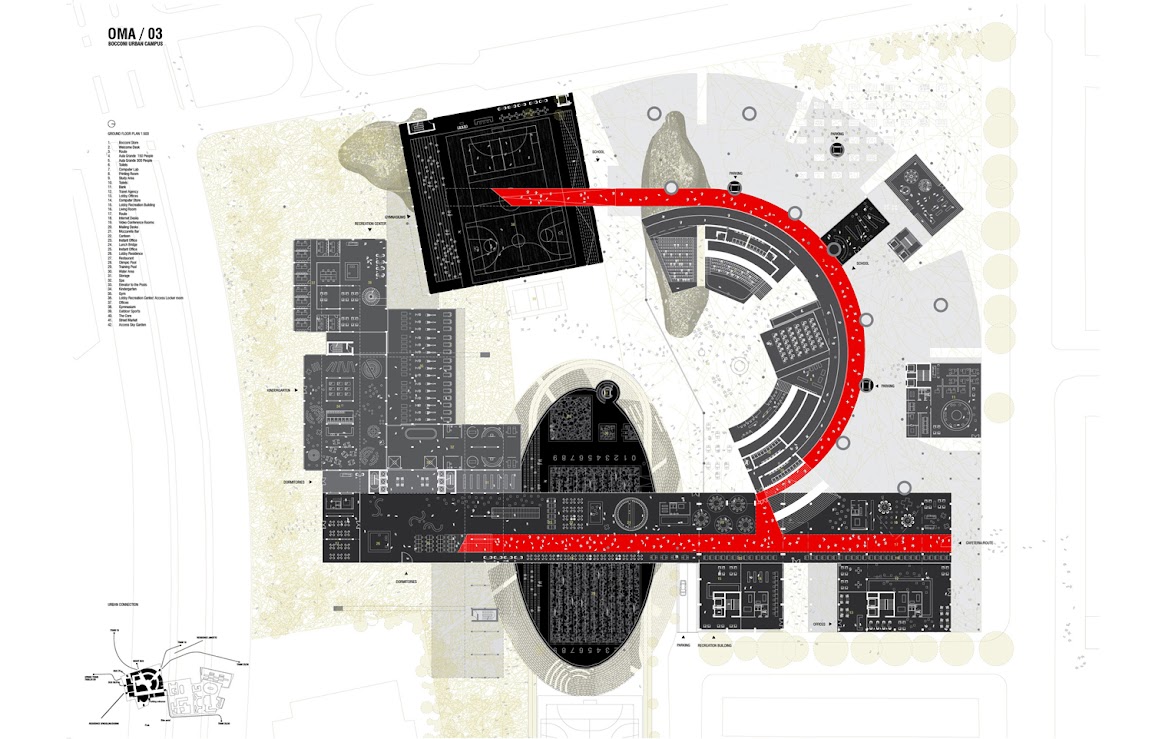


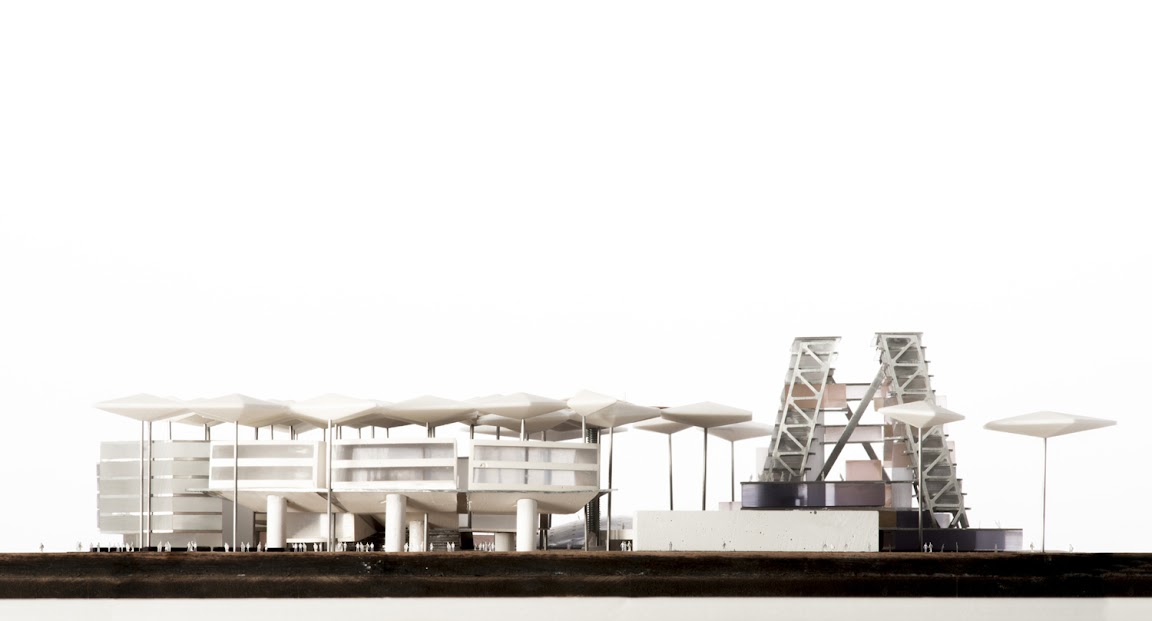
Competition: Bocconi University Competition
Project Name: Bocconi Urban Campus Proposal
Architects: OMA
Architect In Charge: OMA
Partner In Charge: Rem Koolhaas
Associate In Charge: Ippolito Pestellini Laparelli
Team: Paul Cournet, Alice Gregoire, Ricardo Guedes, Barbara Materia, Francesco Moncada, Pietro Pagliaro, Silvia Sandor, Miguel Taborda
Client: Bocconi University
Structural Engineer: Buro Happold – Wolf Mangelsdorf
Mep And Sustainability: Buro Happold – Paolo Cresci
Local Architect: Studio Nonis – Fabio Nonis
Urban Planning: Laboratorio Permanente – Nicola Russi
Traffic: TRM Engineering – Michele Rossi
Costs: GAD – Gianpiero Aresi
Model Photography: Frans Parthesius
Renderings: Tegmark
Year: 2012
Photographs: Courtesy of OMA
Formulating a composition of objects that “represents a three-dimensional re-learning of humanistic values”, OMA’s Bocconi Urban Campus proposal sets the stage for Homo Economicus. Two clusters of independent buildings – an “extroverted” new school of management and the “introverted” a-frame student housing tower – are centered around a public amphitheater topped by a canopy of “architectural” umbrellas. While the thirteen story tower shelters the more intimate campus programs and acts as a backdrop to the boisterous new school, all spaces remain permeable to the activities of the surrounding city and establish the most appropriate and stimulating connection.
Source: OMA
m i l i m e t d e s i g n – W h e r e t h e c o n v e r g e n c e o f u n i q u e c r e a t i v e s
Since 2009. Copyright © 2023 Milimetdesign. All rights reserved. Contact: milimetdesign@milimet.com
































