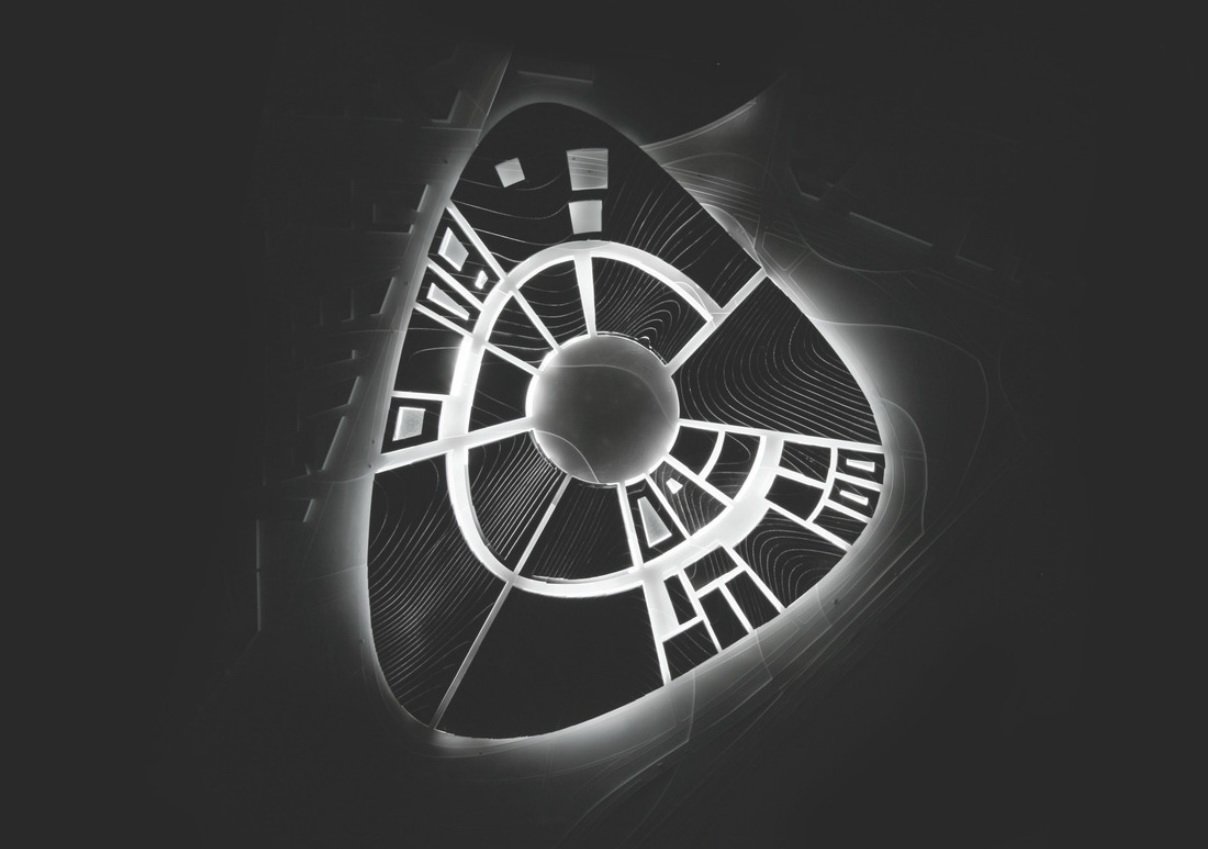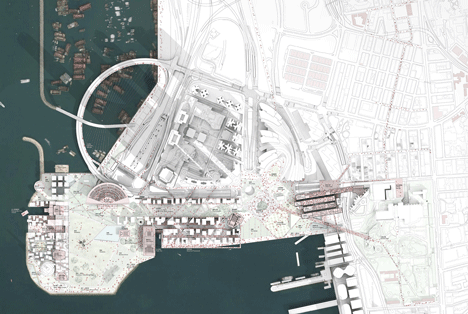milimetdesign updated from : www.architizer.com 

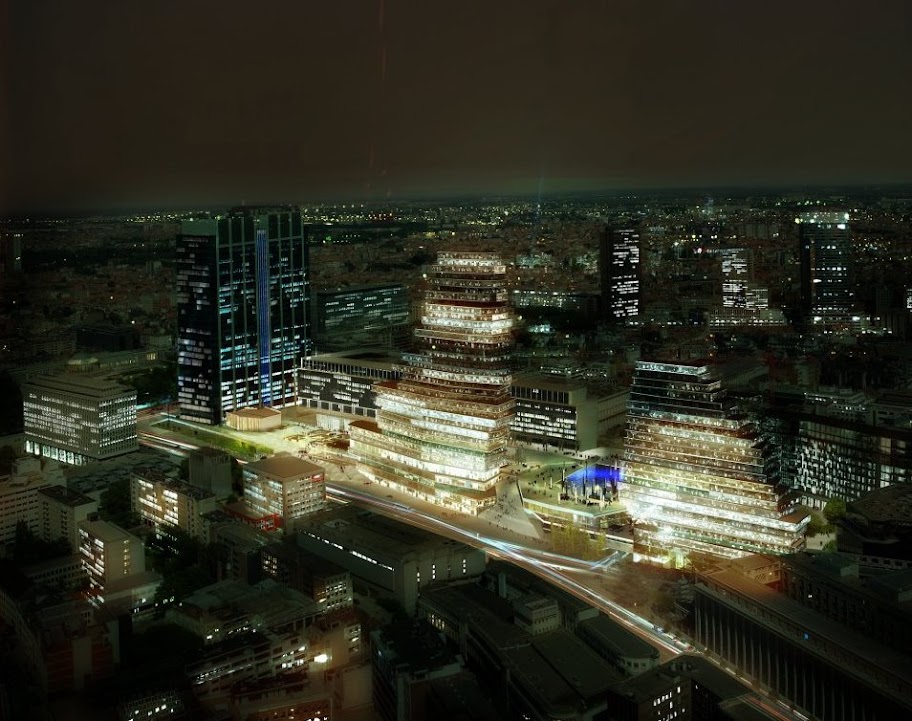
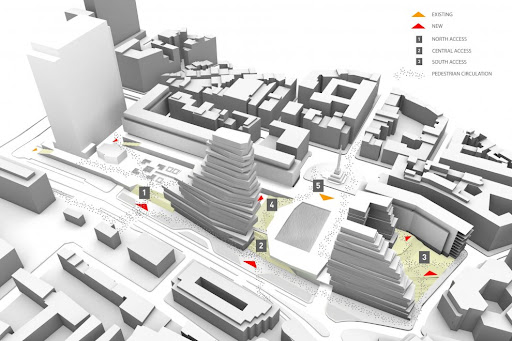
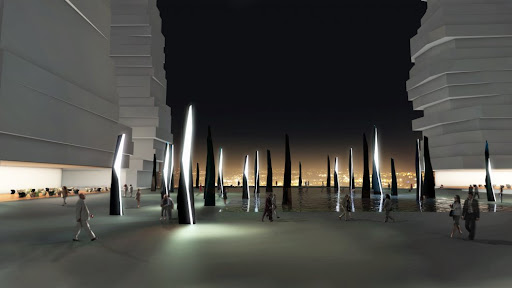
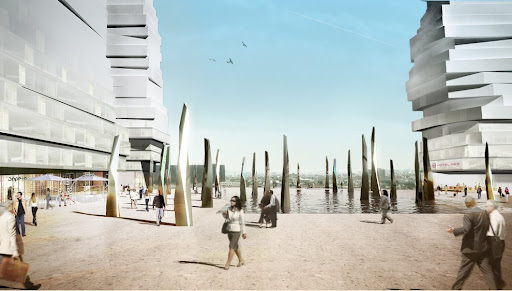
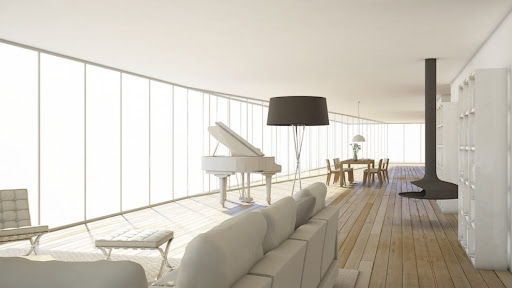
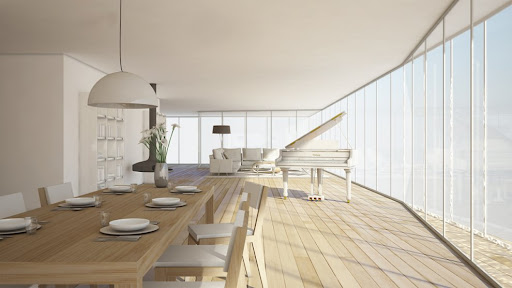 About Located on a hillside next to Brussel’s historic city centre, this site offers a panoramic view over the surrounding cityscape. It is here that the Congress Column commemorating the constitution of the Belgian state was erected, and later still, the monumental Cité Administrative de l’État (CAE) housing the State’s major administrative institutions, symbolising the united nation of Belgium. The construction of this modernist complex started in 1958 only to be finalized 27 years later in 1985. Following the federalisation of the public services, it was gradually abandoned and put for sale in 2003. Even though ambitious in purpose, the CAE never managed to be fully integrated in the adjacent urban fabric. This is due to many factors including the discrepancy in scale to its surroundings, the limited pedestrian access, or its mono-functional program. The implementation of urban regulations fixed by the city administration recently offered a new framework for a mixed-use redevelopment of the CAE complex. A new renovation and extension program aroused from this and proposes 70.000m² of office space, 13.500m² of public facilities, 8.000m² of retail accommodation, and 59.000m² of residential space. The office surfaces will be housed in the renovated blocks on the eastern edge of the site which form the background setting of the ensemble. Their lengthy 250m glazed façades are reinterpreted by composed variations in colour reflection creating a vertical cinematographic landscape. Forming a porous loop around the site, the intervention introduced by the cinematographic façade continues with the integration of three residential towers. These high-density volumes maximise the amount of public urban and park space on the ground level. Their height and stacked morphology is gradually emphasized to reach a crescendo in the “Pechere Tower”, new signal for the northern gateway to the city centre. As if sculpted by the ambient light, the slabbed layering of the towers shift according to their orientation while generating private and collective terraces and protection from sun or wind. The ground floors of the towers are devoted to retail and public facilities bordering the public plazas. A large part of that program is also integrated in the plinth of the complex, located in front of the car park (2000pp) and alongside the Pacheco Boulevard and the main pedestrian accesses created to offer a fluid transition between lower and upper city. Three redesigned but distinct public spaces will constitute the core of the site highlighted by the Esplanade plaza overlooking the cityscape down below. The regained accessibility and new democratic architecture created here is a prelude to a green circuit flowing from the Botanical Garden all the way to the Royal Park, in the heart of Brussels. A project by : SAQ Architects Type: Brussels, Belgium Building status: concept proposal
About Located on a hillside next to Brussel’s historic city centre, this site offers a panoramic view over the surrounding cityscape. It is here that the Congress Column commemorating the constitution of the Belgian state was erected, and later still, the monumental Cité Administrative de l’État (CAE) housing the State’s major administrative institutions, symbolising the united nation of Belgium. The construction of this modernist complex started in 1958 only to be finalized 27 years later in 1985. Following the federalisation of the public services, it was gradually abandoned and put for sale in 2003. Even though ambitious in purpose, the CAE never managed to be fully integrated in the adjacent urban fabric. This is due to many factors including the discrepancy in scale to its surroundings, the limited pedestrian access, or its mono-functional program. The implementation of urban regulations fixed by the city administration recently offered a new framework for a mixed-use redevelopment of the CAE complex. A new renovation and extension program aroused from this and proposes 70.000m² of office space, 13.500m² of public facilities, 8.000m² of retail accommodation, and 59.000m² of residential space. The office surfaces will be housed in the renovated blocks on the eastern edge of the site which form the background setting of the ensemble. Their lengthy 250m glazed façades are reinterpreted by composed variations in colour reflection creating a vertical cinematographic landscape. Forming a porous loop around the site, the intervention introduced by the cinematographic façade continues with the integration of three residential towers. These high-density volumes maximise the amount of public urban and park space on the ground level. Their height and stacked morphology is gradually emphasized to reach a crescendo in the “Pechere Tower”, new signal for the northern gateway to the city centre. As if sculpted by the ambient light, the slabbed layering of the towers shift according to their orientation while generating private and collective terraces and protection from sun or wind. The ground floors of the towers are devoted to retail and public facilities bordering the public plazas. A large part of that program is also integrated in the plinth of the complex, located in front of the car park (2000pp) and alongside the Pacheco Boulevard and the main pedestrian accesses created to offer a fluid transition between lower and upper city. Three redesigned but distinct public spaces will constitute the core of the site highlighted by the Esplanade plaza overlooking the cityscape down below. The regained accessibility and new democratic architecture created here is a prelude to a green circuit flowing from the Botanical Garden all the way to the Royal Park, in the heart of Brussels. A project by : SAQ Architects Type: Brussels, Belgium Building status: concept proposal
- Source: www.saq.eu / www.architizer.com
- milimetdesign – Where the convergence of unique creatives


