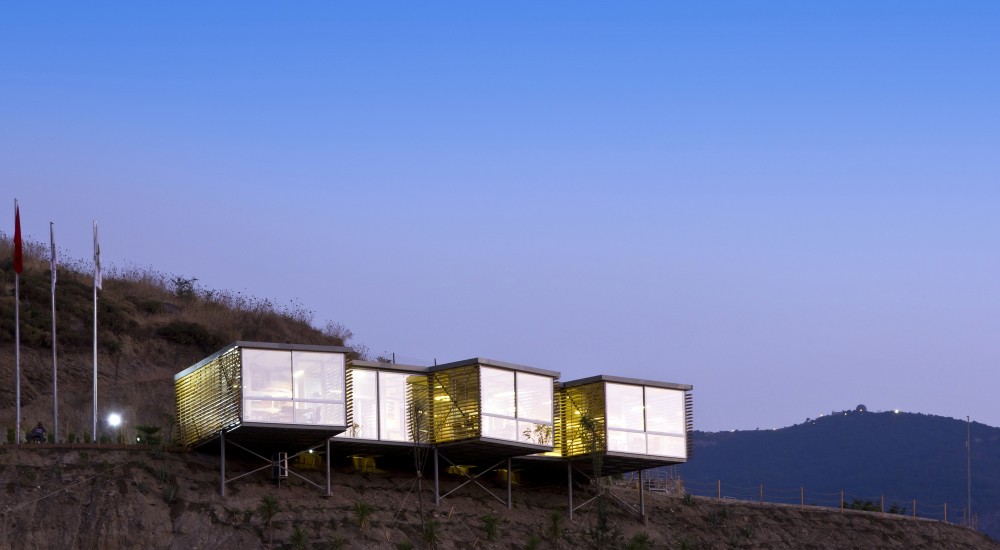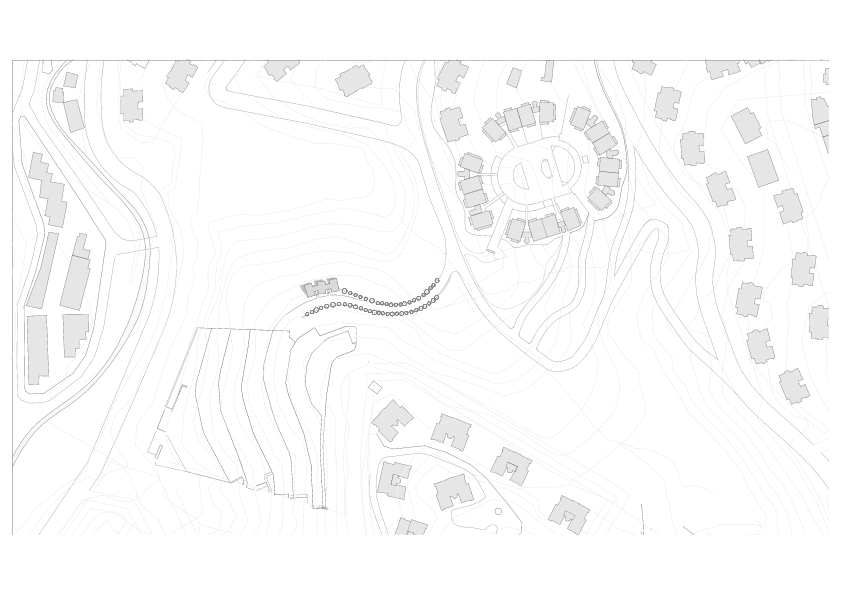












 Architects: Metin Kılıç & Dürrin Süer Location: Narlıdere, Izmir, Turkey Architects: Metin Kılıç, Dürrin Süer Design Team: Damla Duru, Merih Feza Yıldırım, Serdar Uslubaş, Ali Can Helvacıoğlu, Burak Bakö Project Year: 2012 Project Area: 134 sqm Photographs: Erdal Gümüş The project is planned as the sales and demonstration office of Asma Bahçeleri Houses, which is a project located on %50 sloping ground and attracting attention by contrasting with its context. Construction of Asma Bahçeleri Houses Sales and Demonstarion Office has been completed in 20 days on a zone obtaining a new identity by transformation of a shanty town. Aim of the design is to construct a temporary structure, by doing minimum excavation in order not to make permenant changes on the site. For this reason, the structure has been placed tangential to its site. When the building served its purpose, it will be transfered to another place. Asma Bahçeleri Sales and Demonstration Office presents opportunity to test various materials and details that are used in the demonstrated project(Asma Bahçeleri Houses). As a result, methods of contractors are tested, project and materials are introduced to visitors on the project site. Form of the building derives from repetition of 3 similar building masses headed in sea and valley directions. Building facade is composed of glass curtain walls, so that visitors feels themselves as if they are on the valley.
Architects: Metin Kılıç & Dürrin Süer Location: Narlıdere, Izmir, Turkey Architects: Metin Kılıç, Dürrin Süer Design Team: Damla Duru, Merih Feza Yıldırım, Serdar Uslubaş, Ali Can Helvacıoğlu, Burak Bakö Project Year: 2012 Project Area: 134 sqm Photographs: Erdal Gümüş The project is planned as the sales and demonstration office of Asma Bahçeleri Houses, which is a project located on %50 sloping ground and attracting attention by contrasting with its context. Construction of Asma Bahçeleri Houses Sales and Demonstarion Office has been completed in 20 days on a zone obtaining a new identity by transformation of a shanty town. Aim of the design is to construct a temporary structure, by doing minimum excavation in order not to make permenant changes on the site. For this reason, the structure has been placed tangential to its site. When the building served its purpose, it will be transfered to another place. Asma Bahçeleri Sales and Demonstration Office presents opportunity to test various materials and details that are used in the demonstrated project(Asma Bahçeleri Houses). As a result, methods of contractors are tested, project and materials are introduced to visitors on the project site. Form of the building derives from repetition of 3 similar building masses headed in sea and valley directions. Building facade is composed of glass curtain walls, so that visitors feels themselves as if they are on the valley.

































