AGE360 Apartment Building design by Triptyque + Architects Office
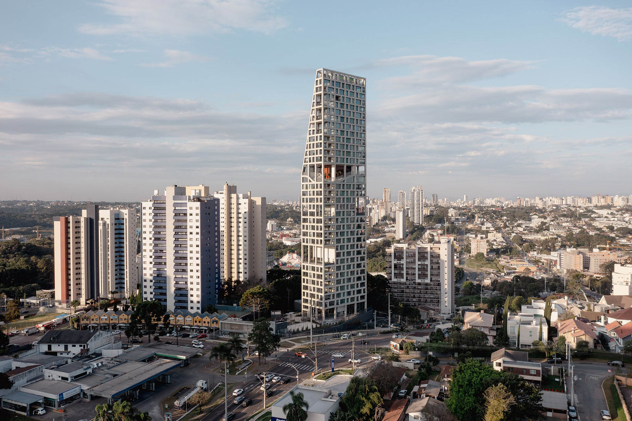
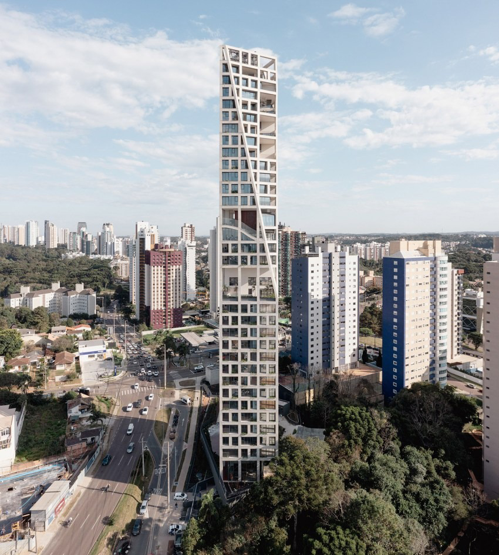
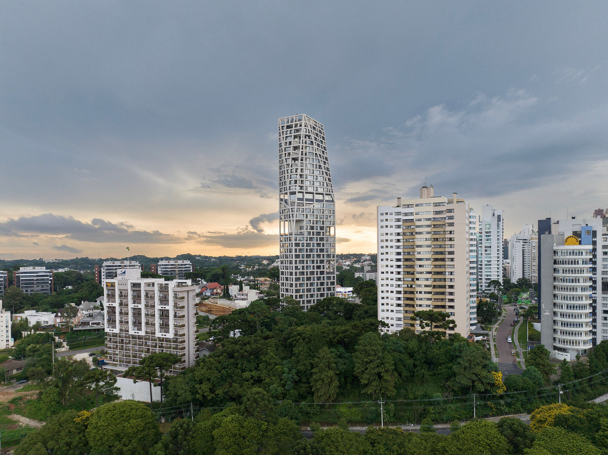
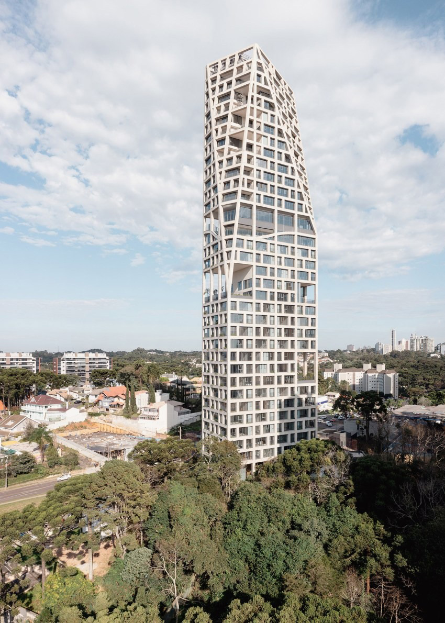
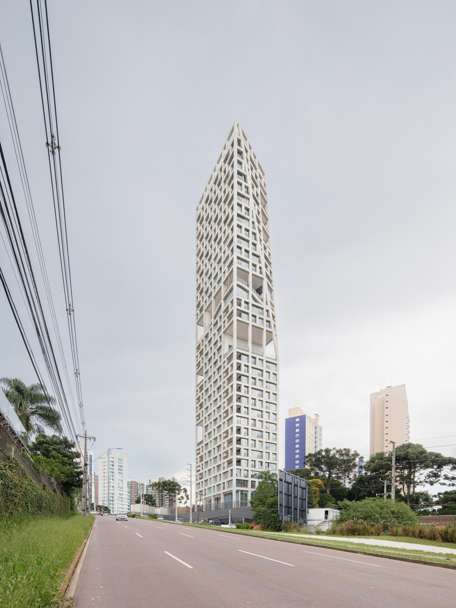
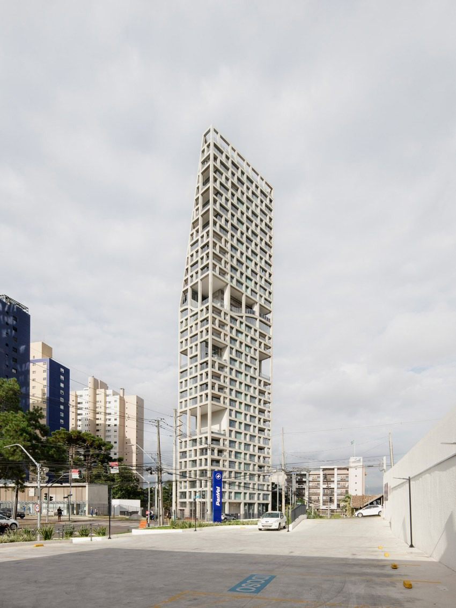
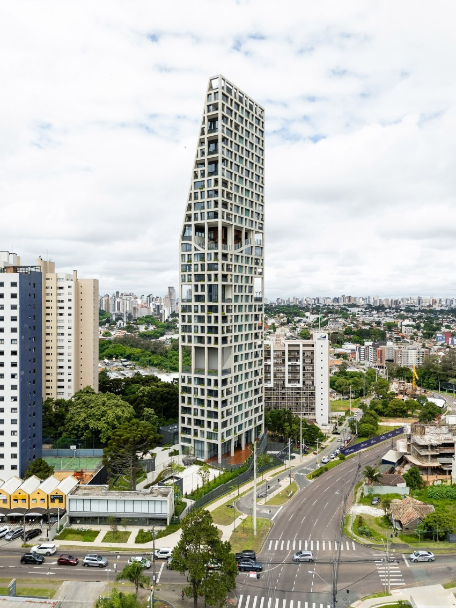
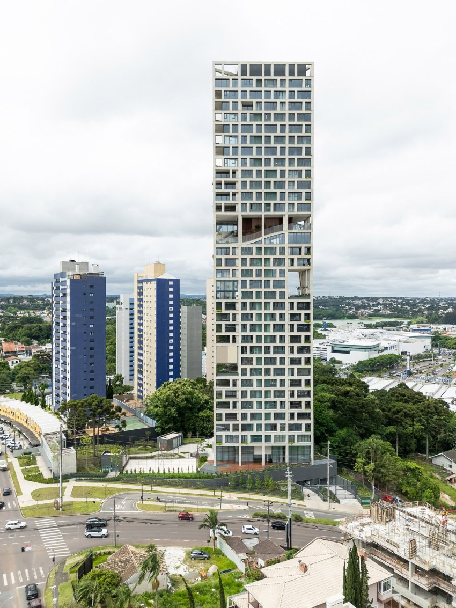
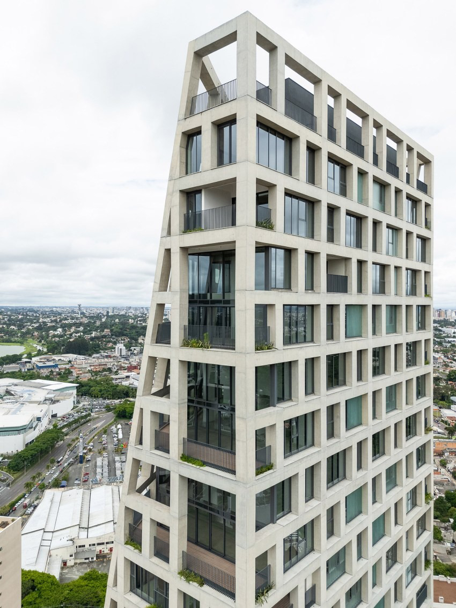
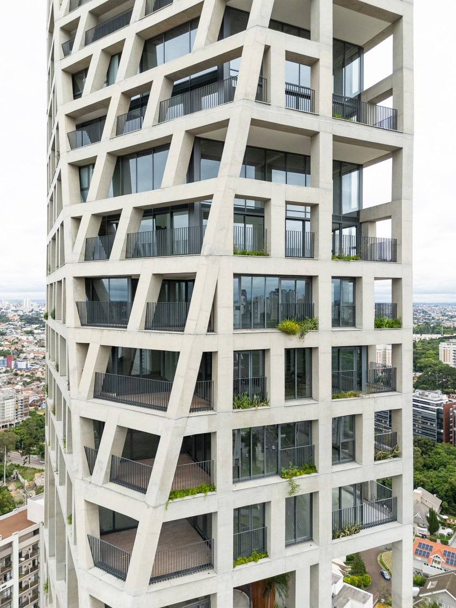
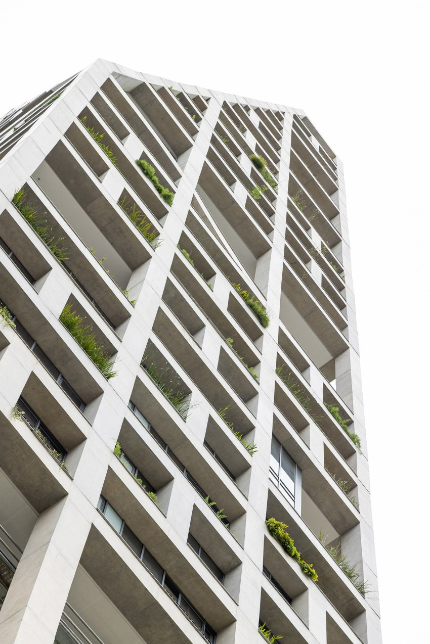
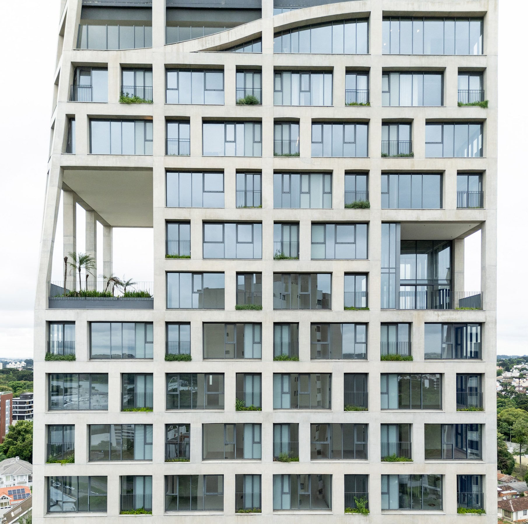
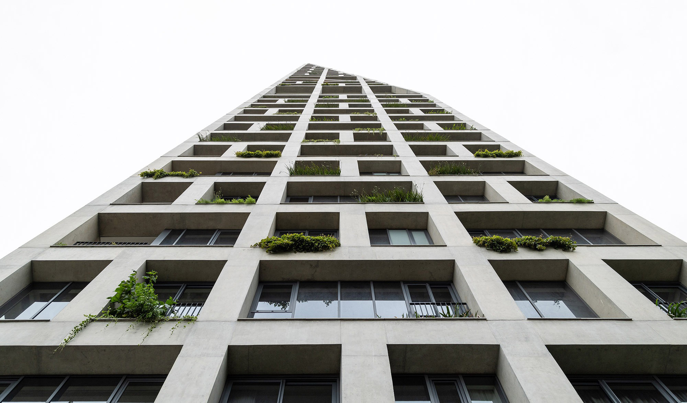
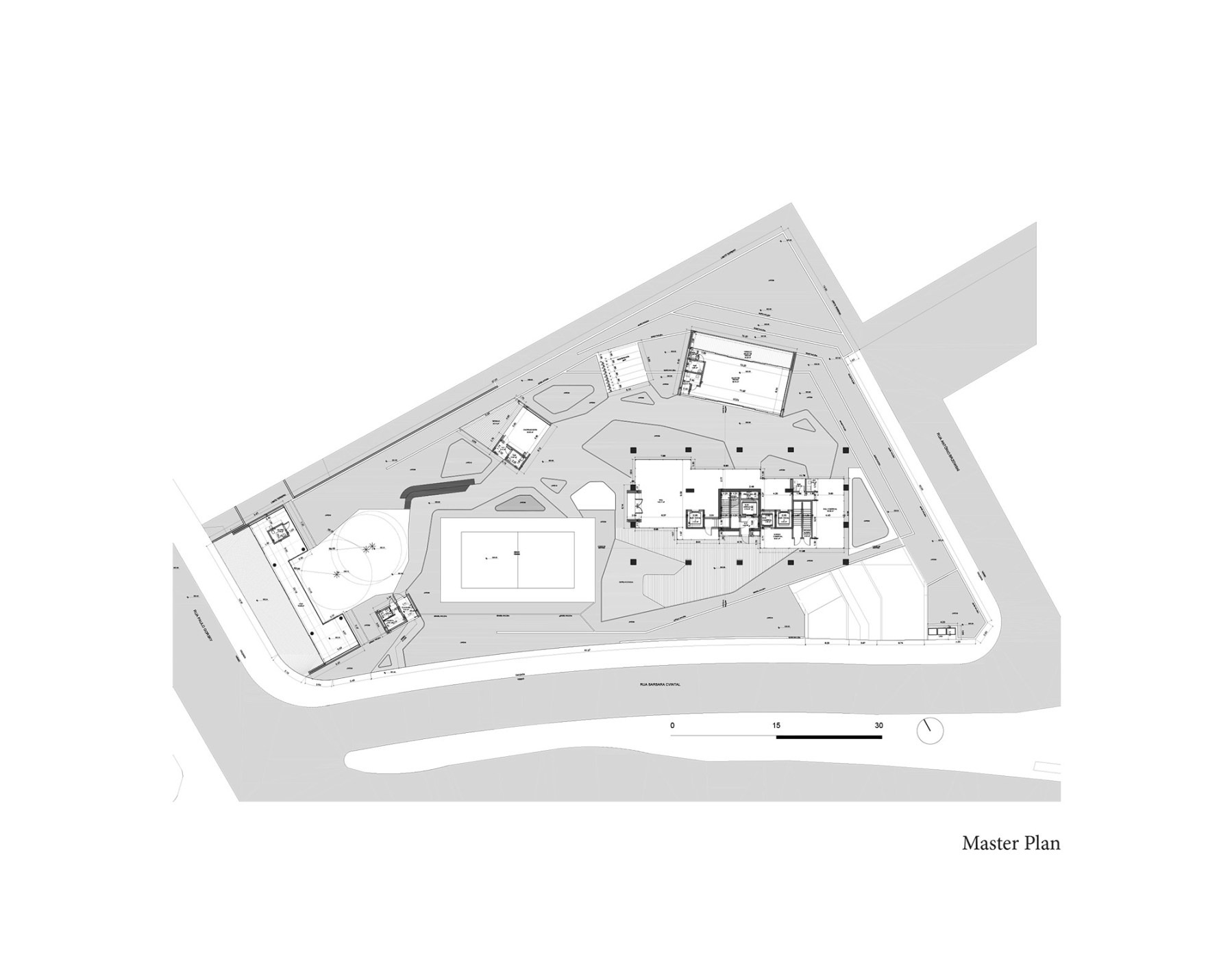
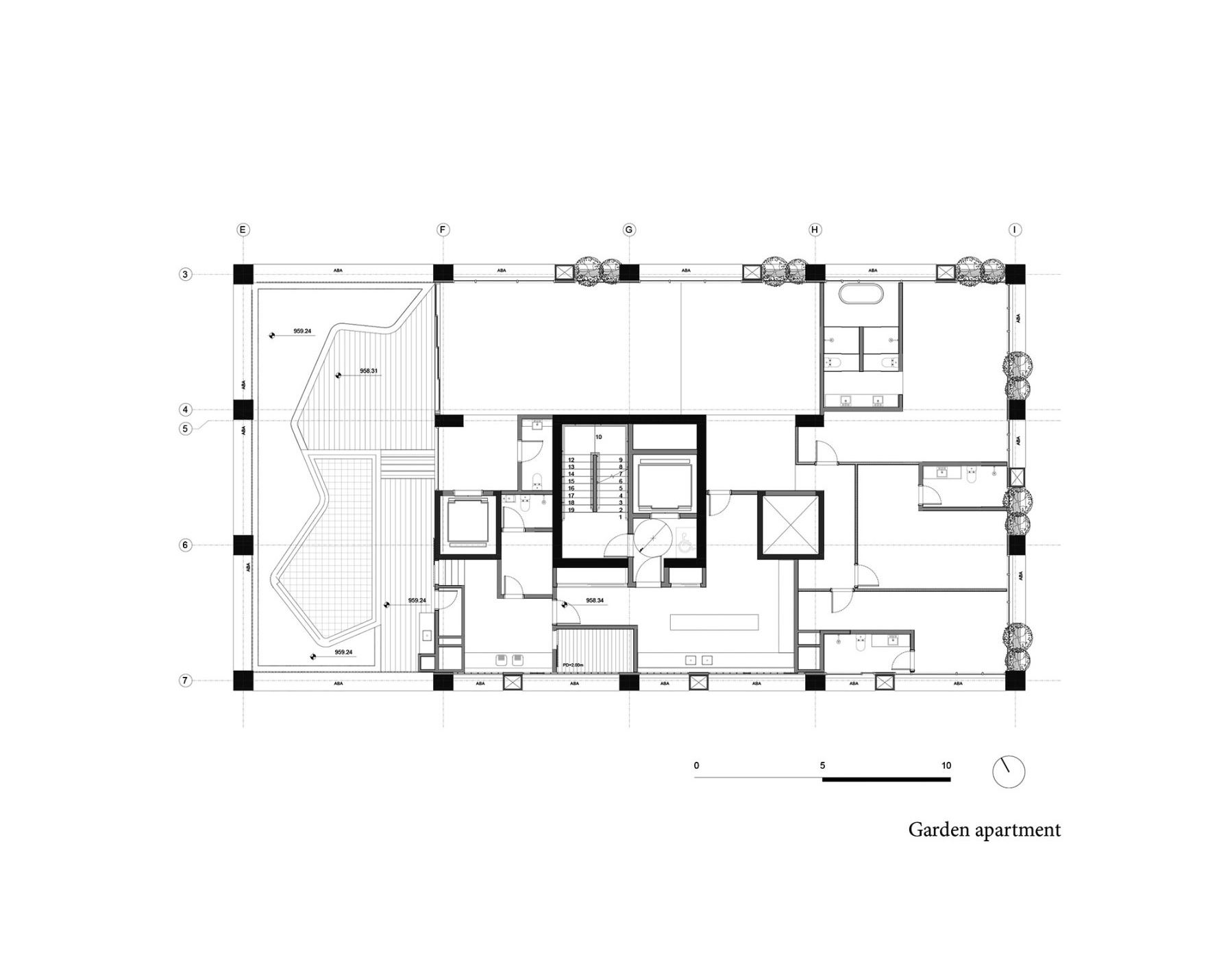
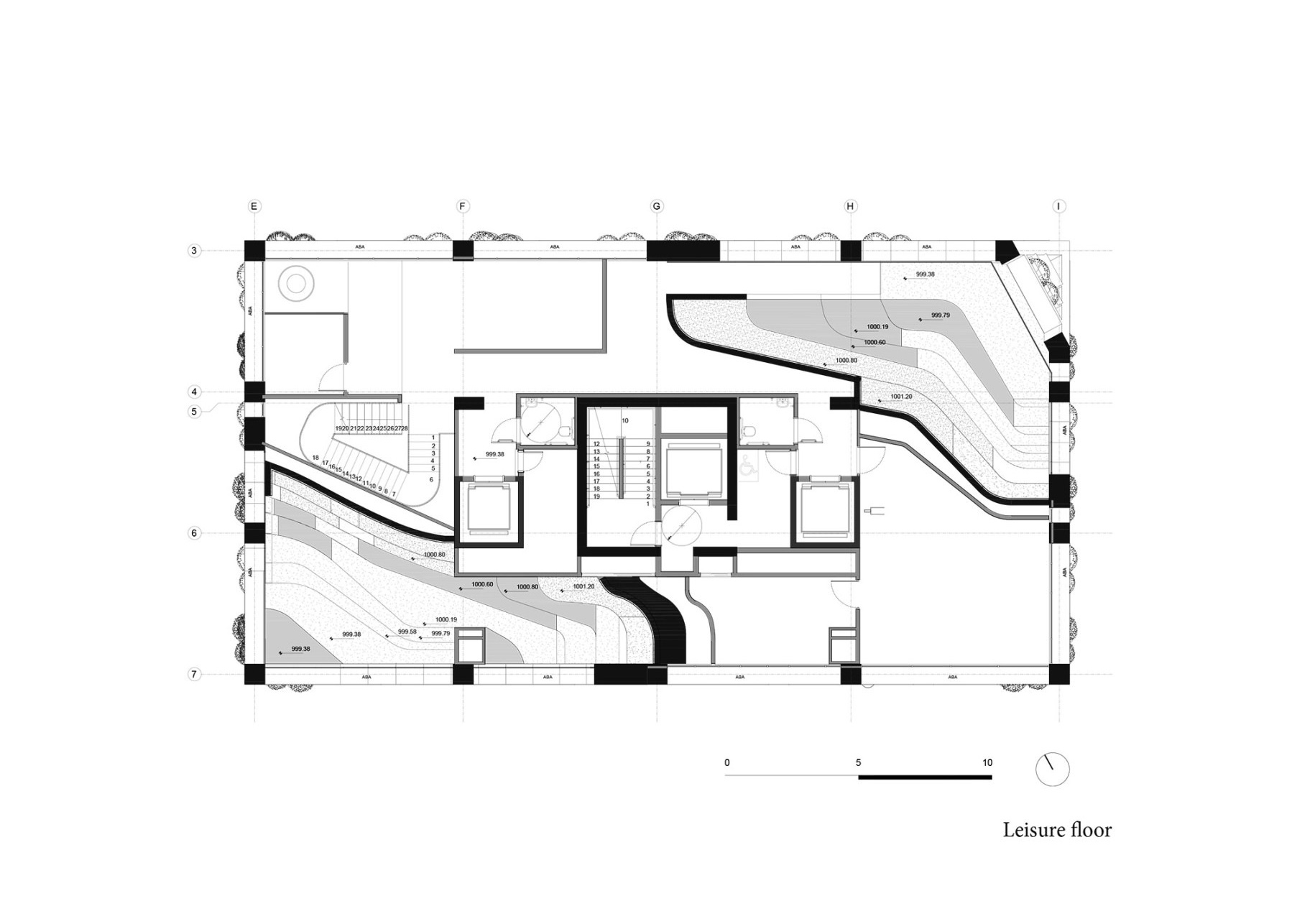
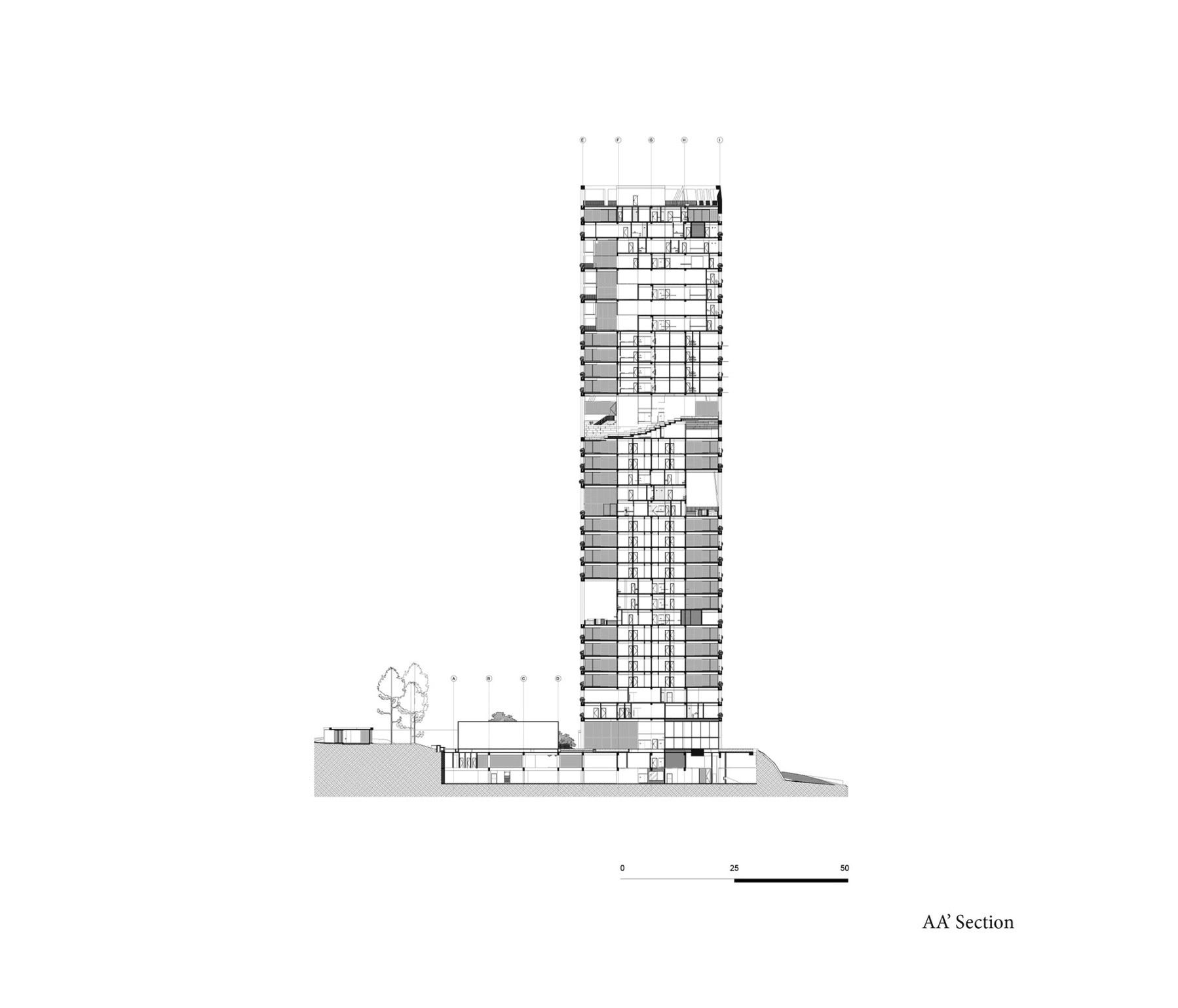
Project: AGE360 Apartment Building
Location: Curitiba, Brazil
Architects: Triptyque + Architects Office
Client/Developer: AG7 Realty
Area: 18.000 m2 | 194,000 Sq. Ft.
Project Years: 2017 – 2024
Photographs: Gustav Liliequist
Interior Design: Suite Arquitetura
Landscape Design: Renata Tilli Paisagismo
Lighting Design: Studio Carlos Fortes
Health & Wellness Consultant: Lapinha Spa
Images & Renderings: Triptyque, Gustav Liliequist, Manuel Sá
Sustainability Certifications: Fitwel, Green Building Council
Awards: Rethinking the Future Award (2022)
Location: Curitiba, Brazil
Architects: Triptyque + Architects Office
Client/Developer: AG7 Realty
Area: 18.000 m2 | 194,000 Sq. Ft.
Project Years: 2017 – 2024
Photographs: Gustav Liliequist
Interior Design: Suite Arquitetura
Landscape Design: Renata Tilli Paisagismo
Lighting Design: Studio Carlos Fortes
Health & Wellness Consultant: Lapinha Spa
Images & Renderings: Triptyque, Gustav Liliequist, Manuel Sá
Sustainability Certifications: Fitwel, Green Building Council
Awards: Rethinking the Future Award (2022)
Redefining Housing: The Integration of Well-being and Architecture
Inspired by the typology of ancient gymnasiums, the project challenges the conventional notion of private living by merging individual residences with shared spaces for sports, meditation, and health-related activities. Rather than treating these amenities as secondary, AGE360 places them at the core of the architectural concept, embedding them within the spatial and structural logic of the tower itself.
Inspired by the typology of ancient gymnasiums, the project challenges the conventional notion of private living by merging individual residences with shared spaces for sports, meditation, and health-related activities. Rather than treating these amenities as secondary, AGE360 places them at the core of the architectural concept, embedding them within the spatial and structural logic of the tower itself.
AGE360 is not merely a building with a gym; it is an architectural response to contemporary urban living—one that recognizes the body as central to the experience of space. The project raises an essential question for architects: How can residential design foster individual well-being and collective engagement without compromising spatial quality?
AGE360 Spatial Innovation and Structural Strategy
A key architectural move in AGE360 is its load-bearing façade, which liberates the interior from conventional structural constraints. By externalizing the primary load-bearing system, the design allows for total reversibility of internal layouts, ensuring adaptability for future needs. This openness fosters a more dynamic and flexible living environment, where spaces can evolve rather than being confined by rigid structural logic.
A key architectural move in AGE360 is its load-bearing façade, which liberates the interior from conventional structural constraints. By externalizing the primary load-bearing system, the design allows for total reversibility of internal layouts, ensuring adaptability for future needs. This openness fosters a more dynamic and flexible living environment, where spaces can evolve rather than being confined by rigid structural logic.
The structural grid is intentionally disrupted to create shared wellness spaces—voids within the vertical composition that house exercise, relaxation, and social engagement areas. These interstitial spaces provide functional amenities and generate unexpected spatial experiences, breaking the monotony of stacked floors and offering moments of communal interaction.
Visually, the lightweight, fully glazed façade enhances permeability, connecting residents with panoramic views of Curitiba. The building’s transparency blurs the boundary between interior and exterior, reinforcing a constant dialogue with the city. The project thus embraces both urban engagement and retreat, offering spaces of openness and introspection within a dense metropolitan fabric.
Materiality and Environmental Performance
Material selection in AGE360 follows a principle of raw simplicity, drawing from Brutalist influences while maintaining a contemporary sensibility. Guillaume Sibaud’s concept of “thick façades” plays a crucial role in mitigating solar exposure while providing inhabitable zones within the building’s envelope. This approach rethinks the façade as not a thin skin but a deep, functional layer capable of responding to environmental conditions.
Material selection in AGE360 follows a principle of raw simplicity, drawing from Brutalist influences while maintaining a contemporary sensibility. Guillaume Sibaud’s concept of “thick façades” plays a crucial role in mitigating solar exposure while providing inhabitable zones within the building’s envelope. This approach rethinks the façade as not a thin skin but a deep, functional layer capable of responding to environmental conditions.
The structural expression of the tower prioritizes honesty in materiality, avoiding superfluous ornamentation in favor of an architecture that highlights light, sky, and spatial clarity. The restrained use of materials enhances the legibility of the building’s tectonic qualities, allowing its structural and spatial innovations to take center stage.
Beyond formal and spatial concerns, AGE360 achieves high environmental performance, earning both Fitwel and Green Building Council certifications. These credentials underscore the integration of sustainability principles at multiple scales, from passive design strategies to broader urban considerations. Studio Carlos Fortes’s lighting plays a crucial role in enhancing the interiors’ atmospheric qualities, while Renata Tilli’s landscape design softens the boundary between architecture and nature, reinforcing the project’s ecological ethos.
Urban Context and the Future of High-rise Living
At the urban scale, AGE360 establishes a dual relationship with its context. The tower engages with the city at the ground level through an open, accessible base, fostering interaction with the surrounding public realm. Simultaneously, the design reintroduces dense, native vegetation, creating an elevated natural refuge within the urban landscape. This gesture reflects an increasing architectural tendency to merge high-density living with biophilic principles, recognizing the necessity of integrating nature into contemporary urbanism.
At the urban scale, AGE360 establishes a dual relationship with its context. The tower engages with the city at the ground level through an open, accessible base, fostering interaction with the surrounding public realm. Simultaneously, the design reintroduces dense, native vegetation, creating an elevated natural refuge within the urban landscape. This gesture reflects an increasing architectural tendency to merge high-density living with biophilic principles, recognizing the necessity of integrating nature into contemporary urbanism.
Perhaps most significantly, AGE360 challenges prevailing models of high-rise residential architecture by prioritizing psychosocial well-being as a fundamental design driver. It is the first residential project in Brazil to receive the title of Wellness Building, underscoring a commitment to mental and physical health at the architectural scale.
From an urban design perspective, the tower’s slender and sculptural form redefines Curitiba’s skyline, not through excessive monumentality, but through a deliberate and measured response to environmental and social imperatives. This shift towards an architecture that is simultaneously contextual, adaptable, and socially engaged sets a compelling precedent for future high-rise
Source: Triptyque + Architects Office
m i l i m e t d e s i g n – w h e r e t h e c o n v e r g e n c e o f u n i q u e c r e a t i v e s
m i l i m e t d e s i g n – w h e r e t h e c o n v e r g e n c e o f u n i q u e c r e a t i v e s
Since 2009. Copyright © 2023 Milimetdesign. All rights reserved. Contact: milimetdesign@milimet.com
































