600 Collins Street, Melbourne design by Zaha Hadid Architects #architecture
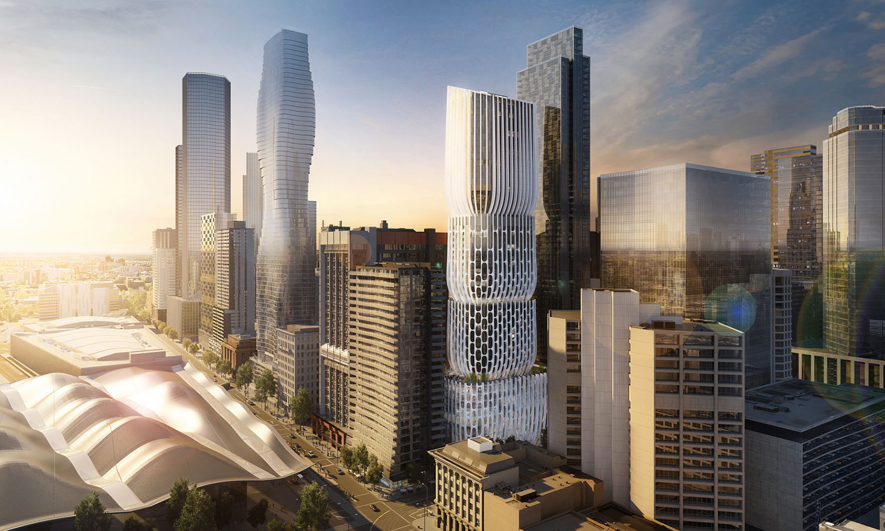
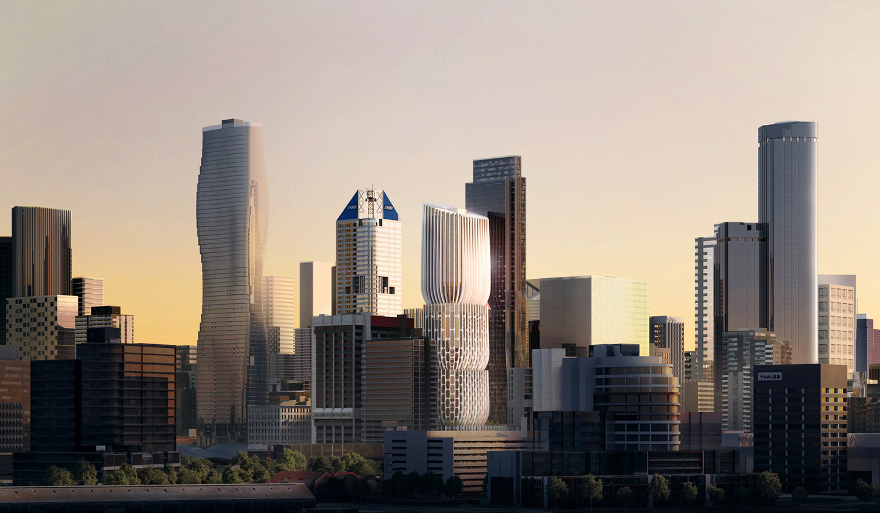
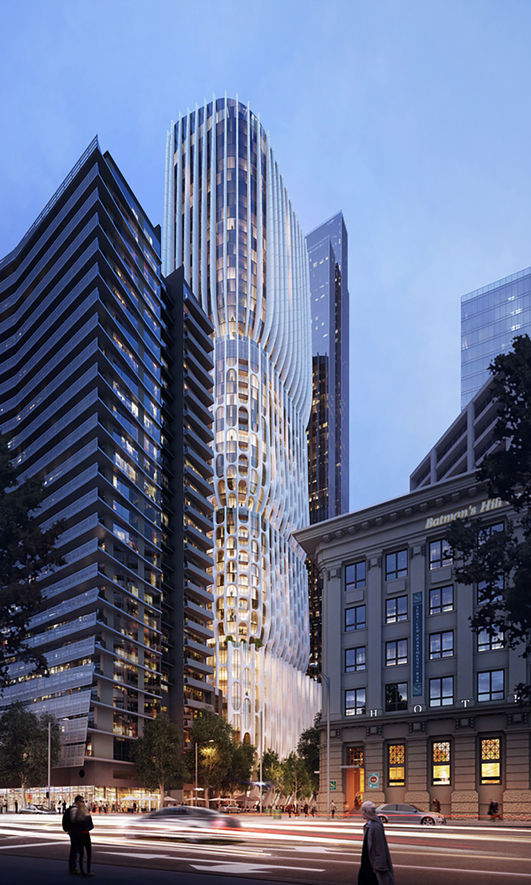
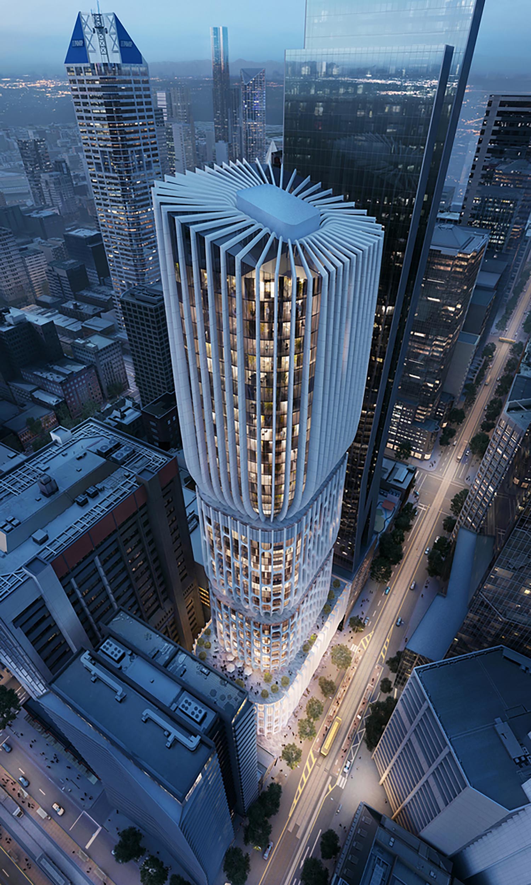
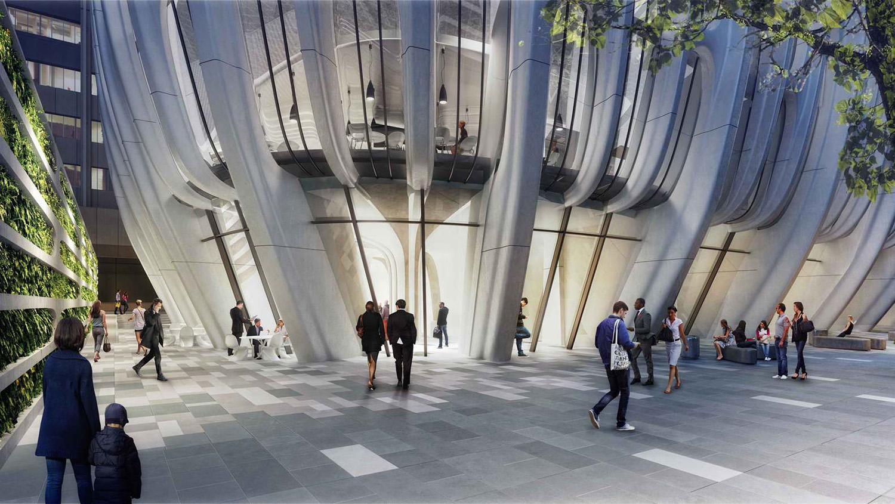
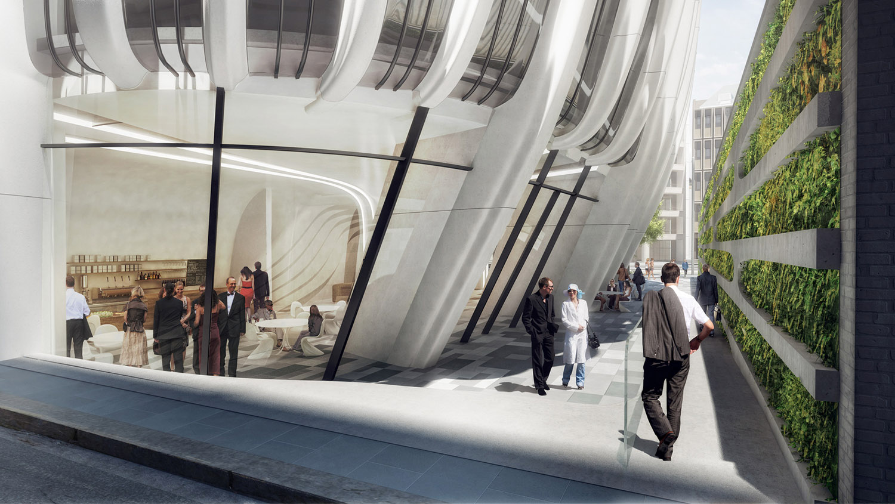
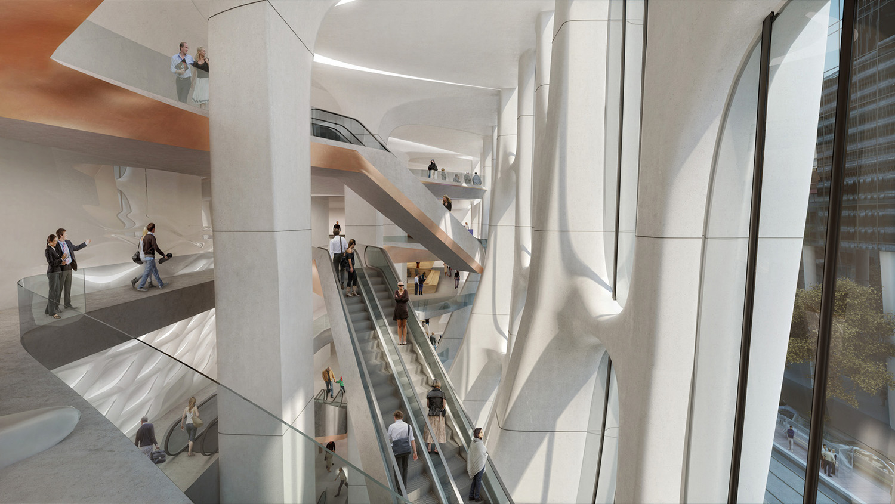
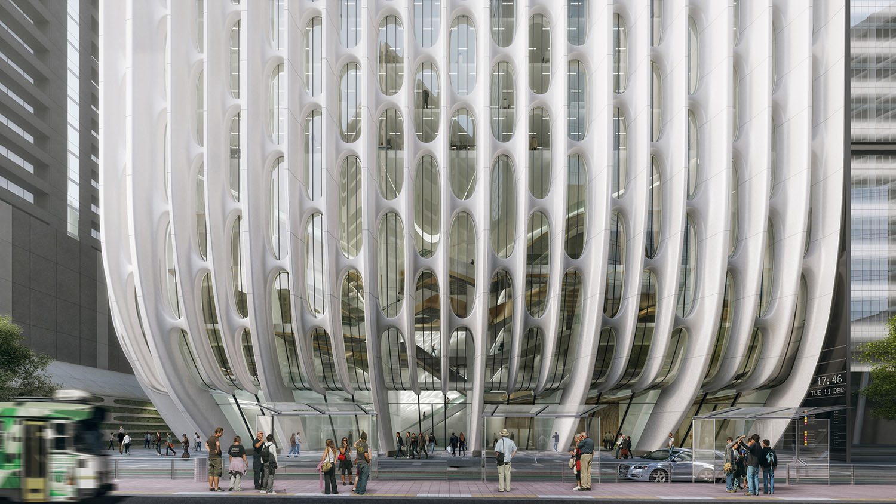
Location: Melbourne, Australia
Client: Landream, Australia
Architect: Zaha Hadid Architects
GFA: approx. 70,075m2
Height: 54 storeys, 178 meters
This mixed-use building in Melbourne’s Central Business District incorporates retail, commercial and residential components with diverse apartment typologies and designs.
Design: Zaha Hadid & Patrik Schumacher
Project Director: Michele Pasca di Magliano
Project Team: Johannes Elias Hee Seung Lee Cristina Capanna Sam Mcheileh Luca Ruggeri Nhan Vo Michael Rogers Gaganjit Singh Julia Hyoun Hee Na Massimo Napoleoni Ashwanth Govindaraji Maria Tsironi Kostantinos Psomas Marius Cernica Veronica Erspamer Cyril Manyara Megan Burke Ahmed Hassan
Local Architect: PLUS Architecture
Structural Engineering: Robert Bird Group
Building Services Engineering and Sustainability: ADP Consulting
Planning Consultant: URBIS
Quantity Surveyor: WT Partnership
Facade Consultant: AURECON
Landscape Designer: OCULUS
Wind Engineering: MEL Consultants
Traffic Engineer: RATIO
Building Surveyor: PLP
Fire Engine: OMNII
Pedestrian Modelling: ARUP
Acoustics: Acoustic Logic
Land Surveyor: Bosco Jonson
Visualizations: VA
Located on the western boundary of Melbourne’s Central Business District (CBD), at the nexus between Collins Street and the Docklands, within an area of the city that is evolving into a new commercial precinct in its own right. The Collins Street façade is comprised of an colonnade of sculptural, curved columns that supports a unique façade system. These solid elements embody the traditions inherent within finest examples of historic architecture in Melbourne’s CBD, yet reinterpret them in a contemporary solution that is driven by the building’s structural integrity and the logical division of its overall volume. Evolving from the city’s very distinct urban fabric, the arrangement of the proposed tower takes inspiration from its mixeduse program, converting the building’s overall volume into a series of smaller stacked ‘vases’. Central to the concept is the breakdown of the vertical volume by the design team to establish a coherent relationship between tower, podium and surrounding streetscapes. In addition to housing a different programmatic element, each ‘vase’ gently tapers inwards to offer additional communal space at its base, inviting the interaction fostered at a street level to continue inside the podium, where a public amenities, retail and commercial spaces, as well as easily accessible civic spaces have been included to promote public engagement. A significant proportion of the ground level is given over to public realm, with external areas dedicated as a new plaza accessible 24 hours a day The design improves the flow of pedestrian traffic and increases connectivity with existing transport infrastructure, which includes the adjacent Southern Cross railway station and existing tram network that runs parallel to the site. The creation of a new pedestrian route that connects Collins with Francis Street, further alleviating pressure at the Collins/Spencer Street junction. 350 bicycle parking spaces and bays for electric vehicles and shared car clubs are included within the design. A delicate filigree envelops the building, including the Francis Street service areas to ensure there is no sense of “back of house” to the surrounding areas. Designed to use 50 per cent less energy than a conventional mixeduse tower, this filigreed façade contributes to a reduction in the direct solar gain of the building and emissions. High performance glazing system, high efficiency central cooling, high efficiency lighting and greywater reuse systems will be incorporated to reduce consumption of resources and further lower the emissions.
Source: Zaha Hadid Architects
m i l i m e t d e s i g n – W h e r e t h e c o n v e r g e n c e o f u n i q u e c r e a t i v e s
Since 2009. Copyright © 2023 Milimetdesign. All rights reserved. Contact: milimetdesign@milimet.com
































