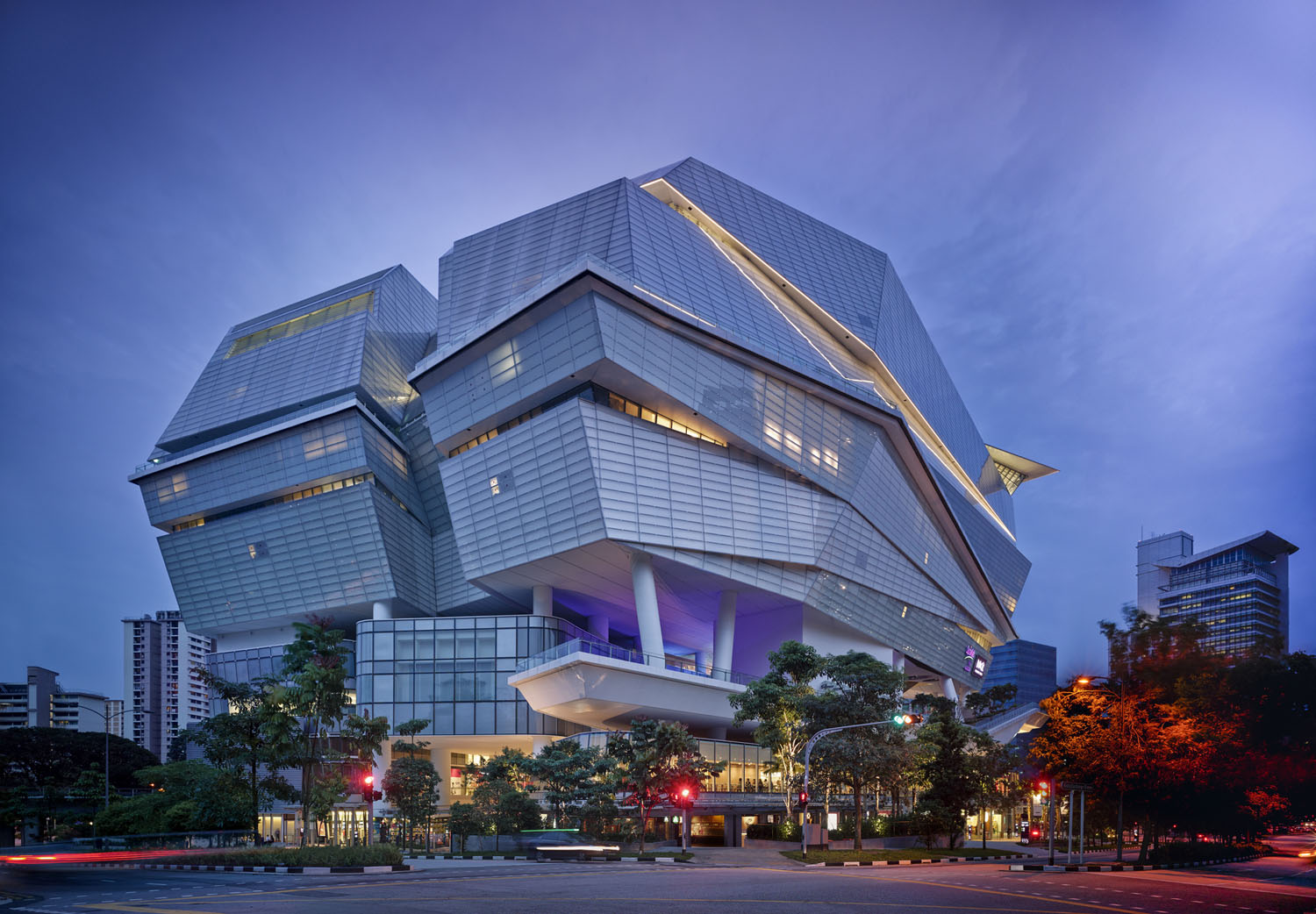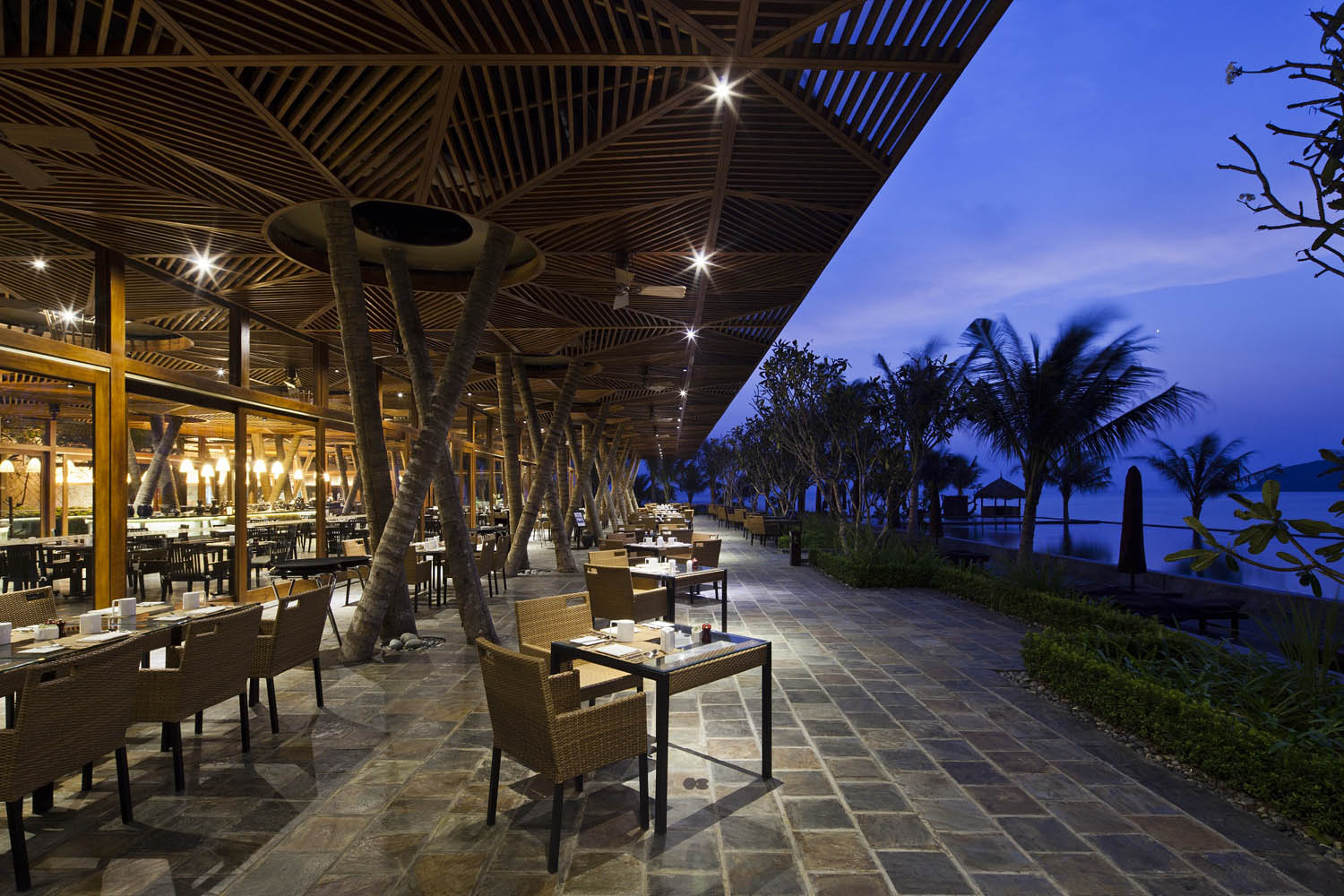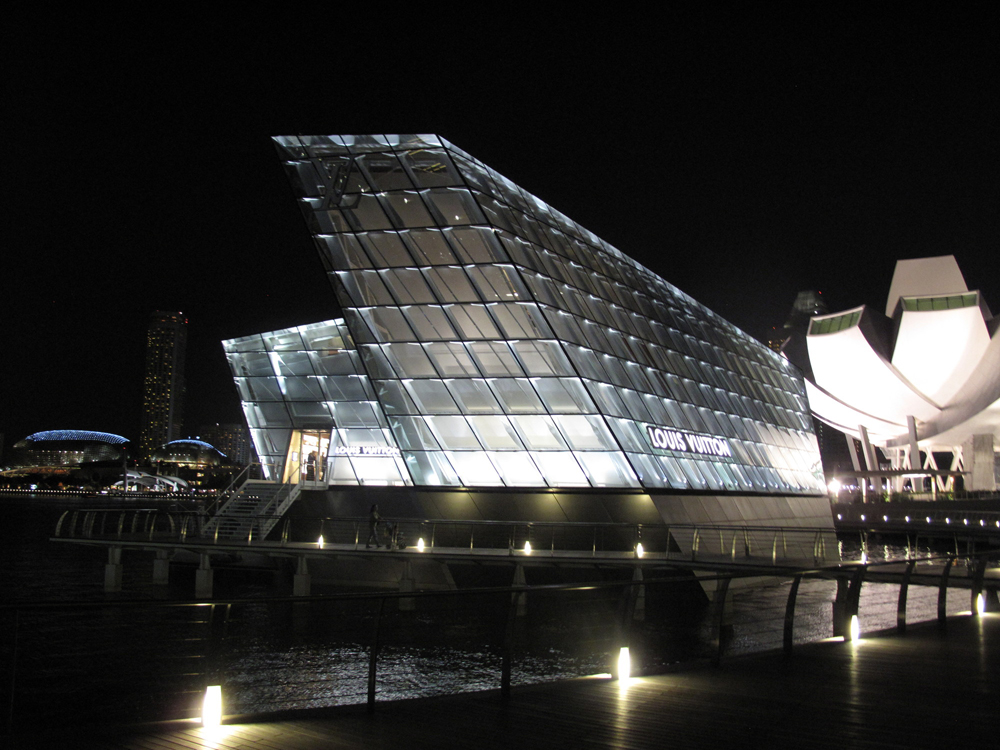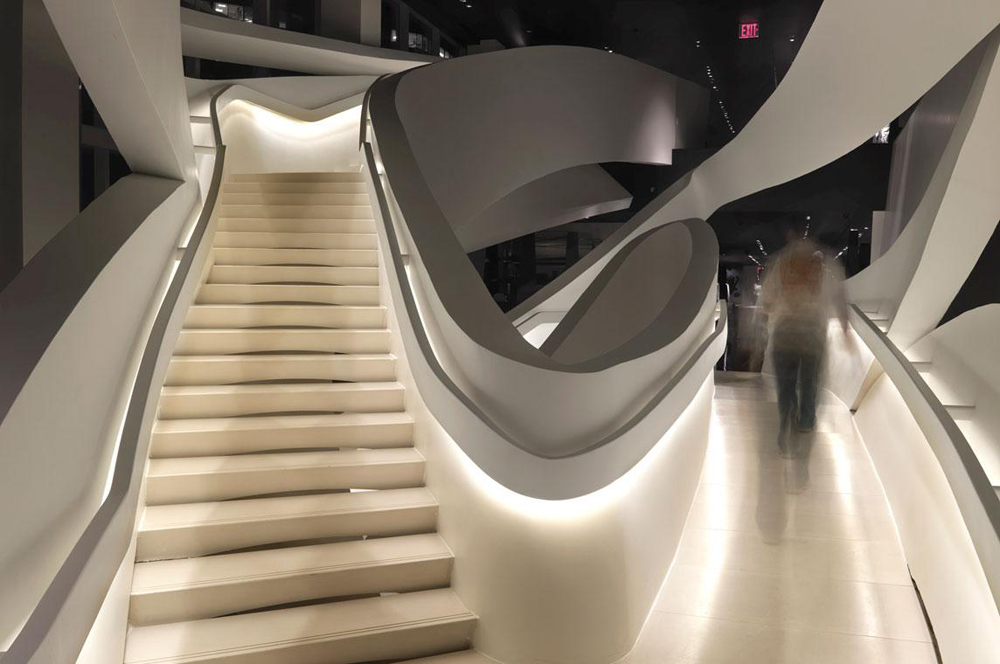Master planning concept for south Saigon Yacht park, Sai Gon-Viet Nam, Design by Lib.A#architecture

© libarch.com

© libarch.com

© libarch.com

© libarch.com

© libarch.com

© libarch.com

© libarch.com
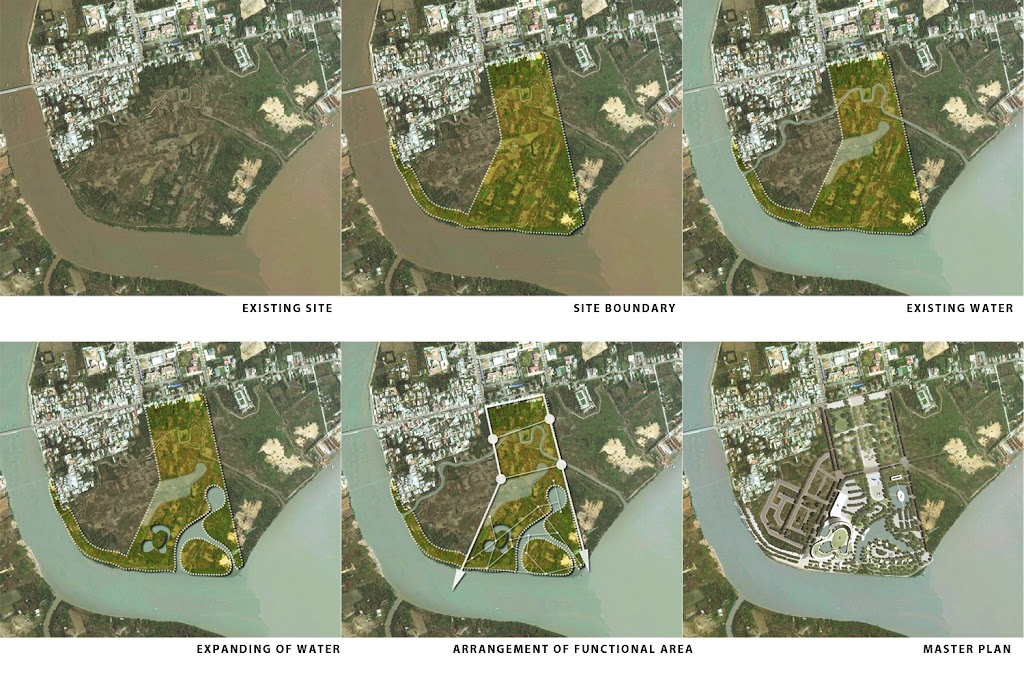
© libarch.com

© libarch.com

© libarch.com
© libarch.com
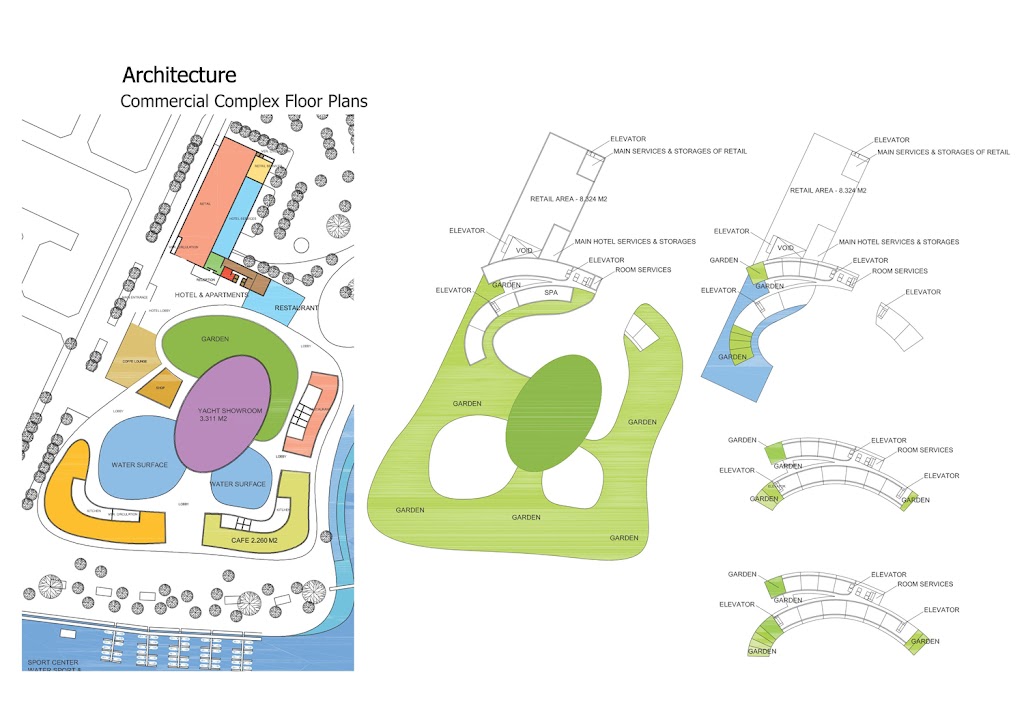
© libarch.com

© libarch.com

© libarch.com
Stage : Competition
Competition award : 1st prize
Architects: Lib.A Liberty Architecture
Design team : Hùng Hưng, Bulcsu Szabo, Kriztian Kelner, Nguyễn Tuấn Dương, Trần Mạnh Phát
Location Nha Be District , Ho Chi Minh City , Vietnam
Site Area 269,323 m2
Project Year 6-2010
Images from Lib.A
The development area is approximately 15 km from the city center of Ho Chi Minh City . The site is recently disconnected from the central development areas , but it intent to be a new entertainment destination . It’s a part of a wider area along the riverside with other residential , commercial , cultural developments . Its geological setting with the river connection define a new exciting theme for a new, attractive destination . The development will be a Cultural Park and Yacht Port in Bo Bang , Ward Phu Xuan , Nha Be District , HoChi Minh City . The report describes the site vision and development plan for the 27 hectare urban land . The scope is Master Planning Concept Design . The proposed mixed use development contains Cultural , Retail , Hospitality Recreation and Residential components . The development program is defining new , high quality exclusive and public facilities . The entertainment park on the North , close to the new Town Hall is accessible for public providing different landscaped theme parks . The quiet river stream on the South is an excellent setting for an unique gateway with a new Port – Marina . Between this two new urban hub area two unique destination will be built ; theCultural Center and The Yacht Sport Entertainment Complex . The river as a monumental element marina and park an active fresh landscape like the place to be when it is too hot in Ho Chi Minh City . The main idea is to combine water surface, plants and trees to create fresh climate, shadow corridors , resting and circulation spaces . Buildings in contact with green parks and water represent Modern Architecture .
Source: libarch.com
milimetdesign – Where the convergence of unique creatives
Since 2009. Copyright © 2023 Milimetdesign. All rights reserved. Contact: milimetdesign@milimet.com







