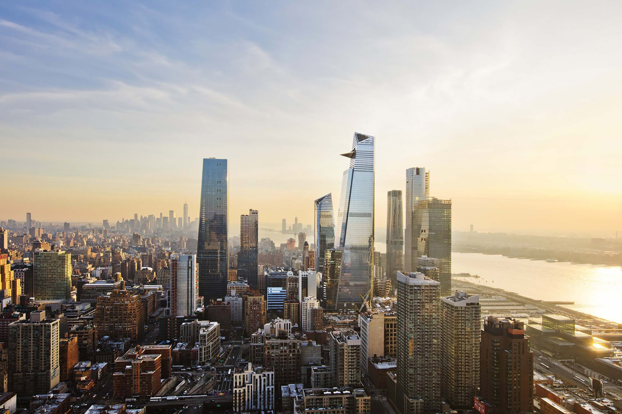
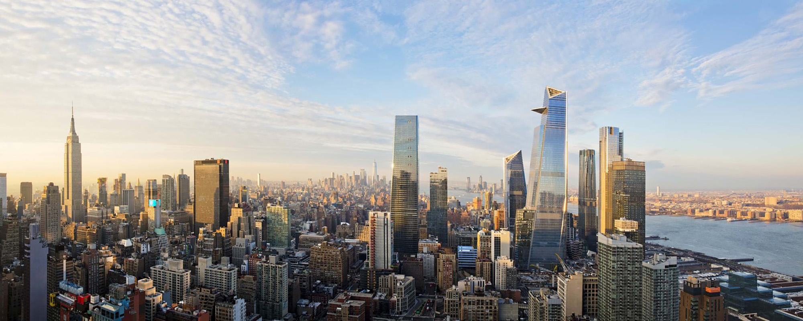
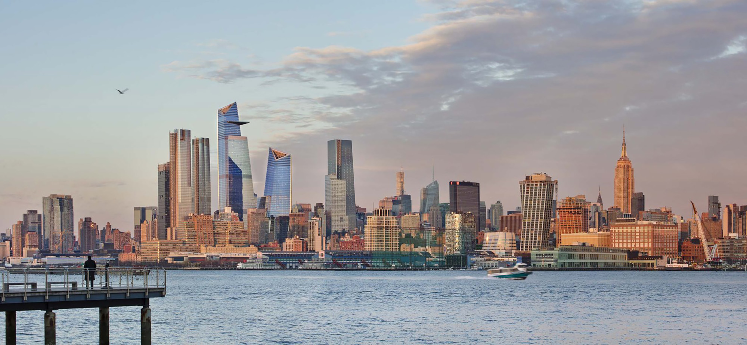
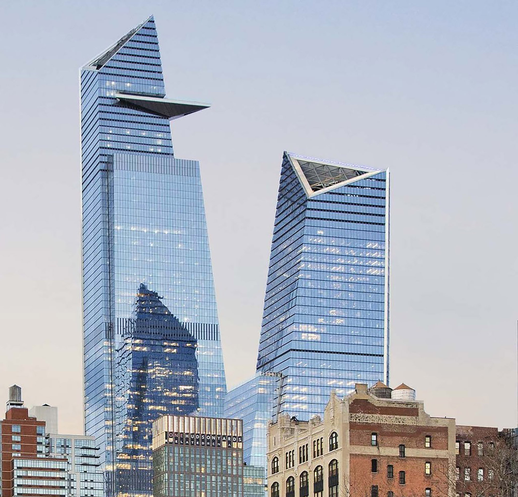
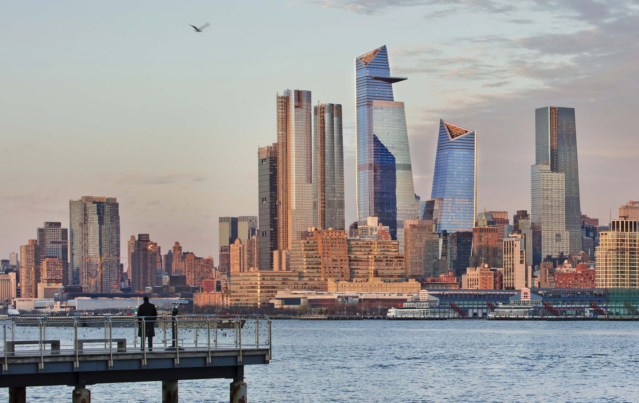
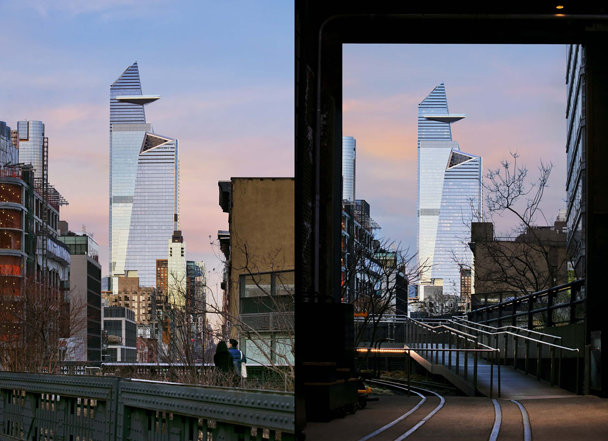
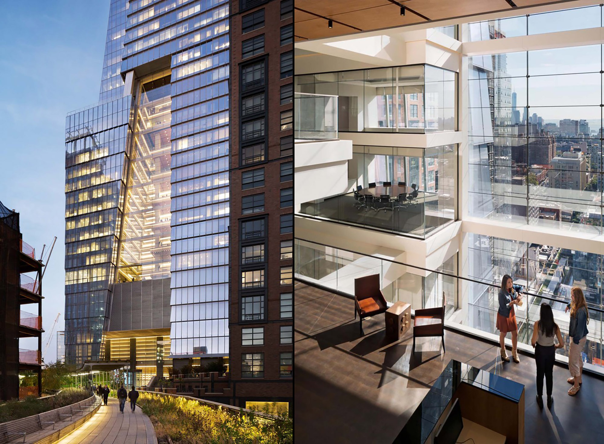
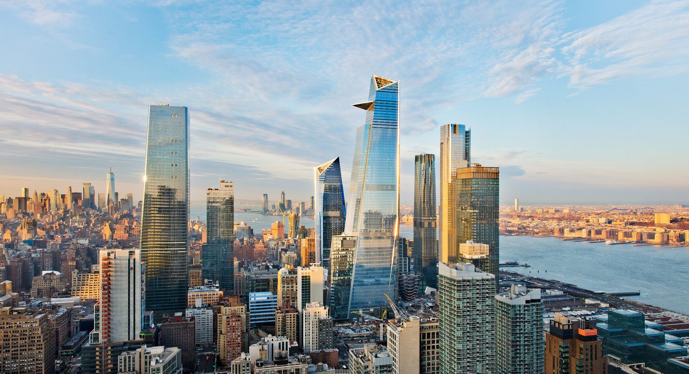
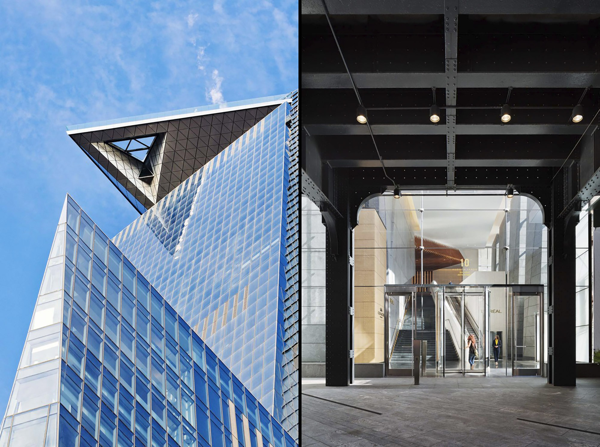
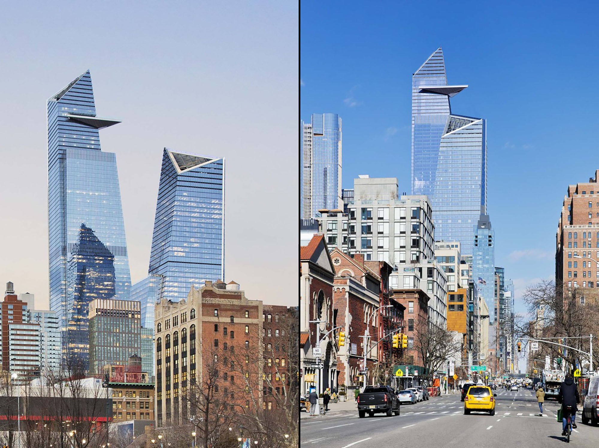
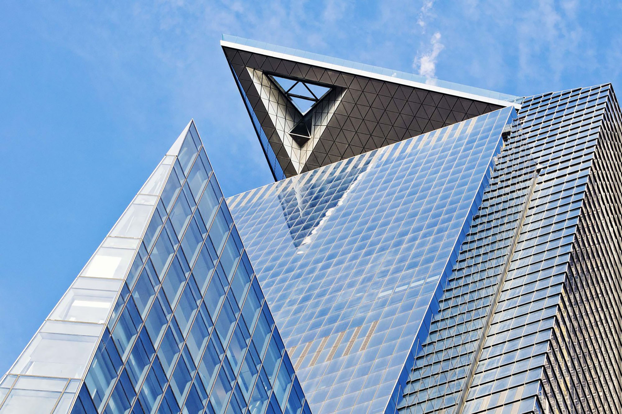
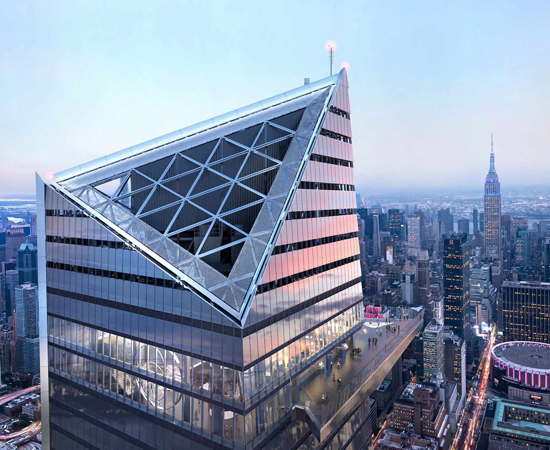
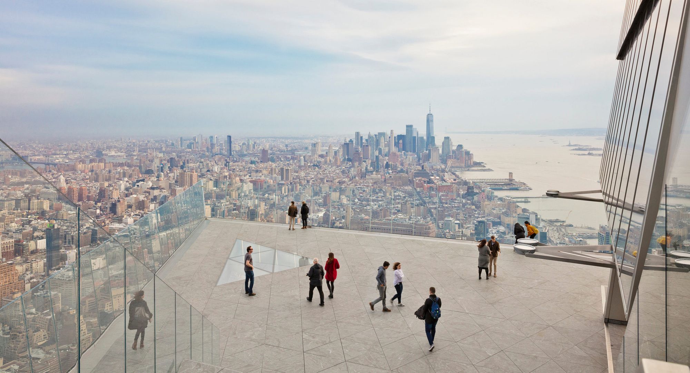
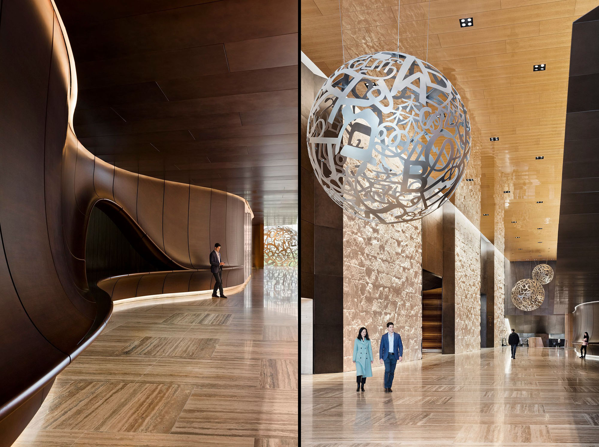
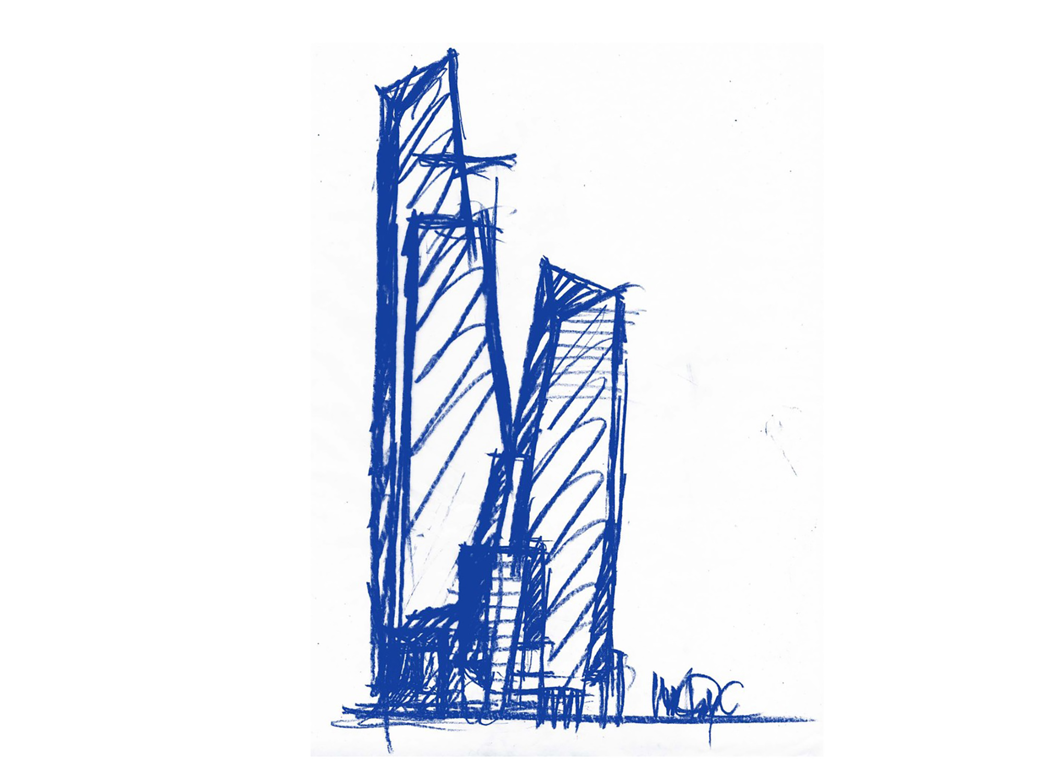
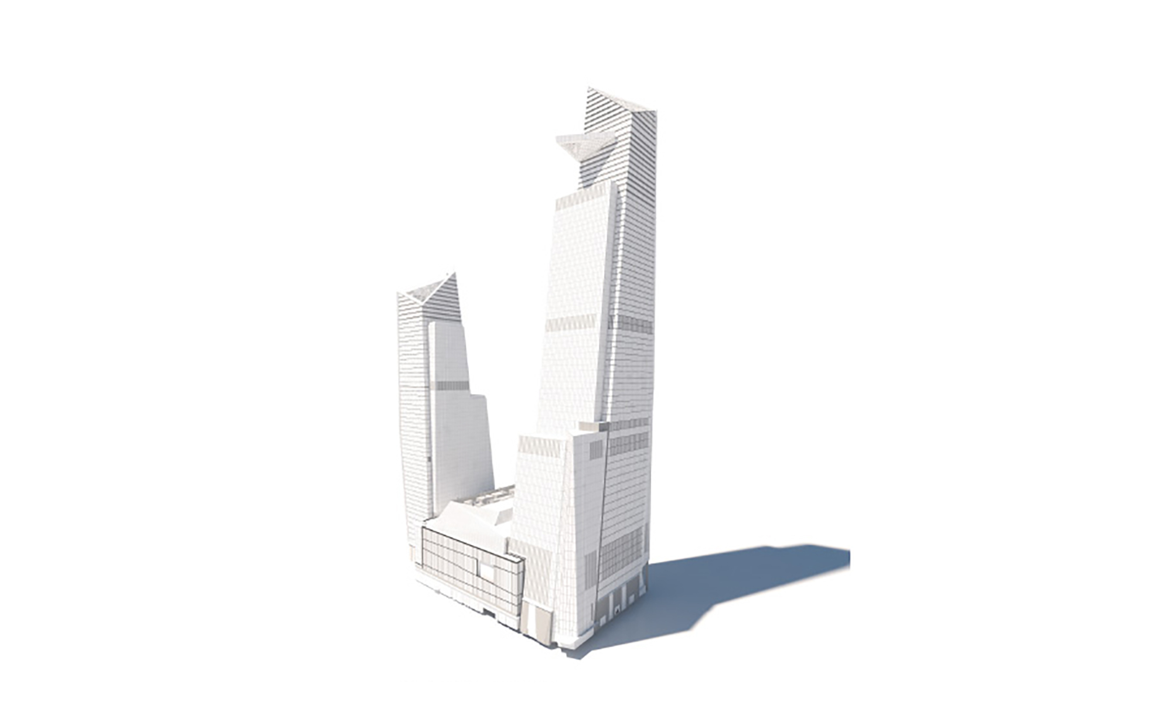
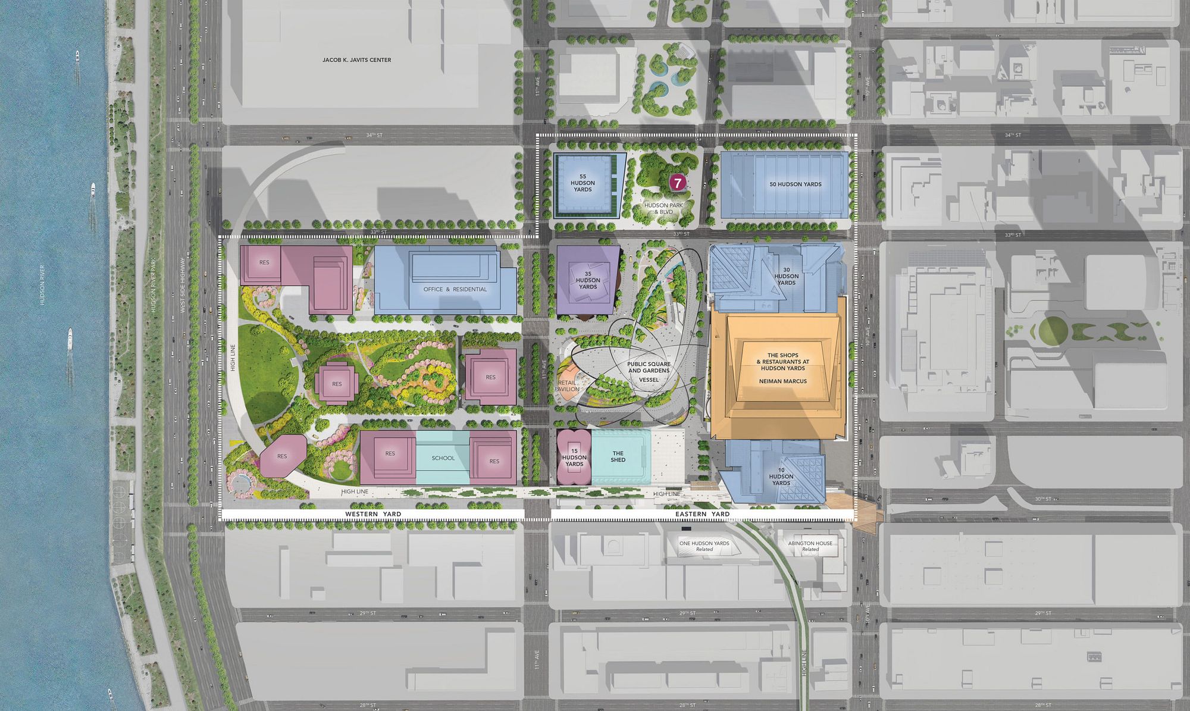
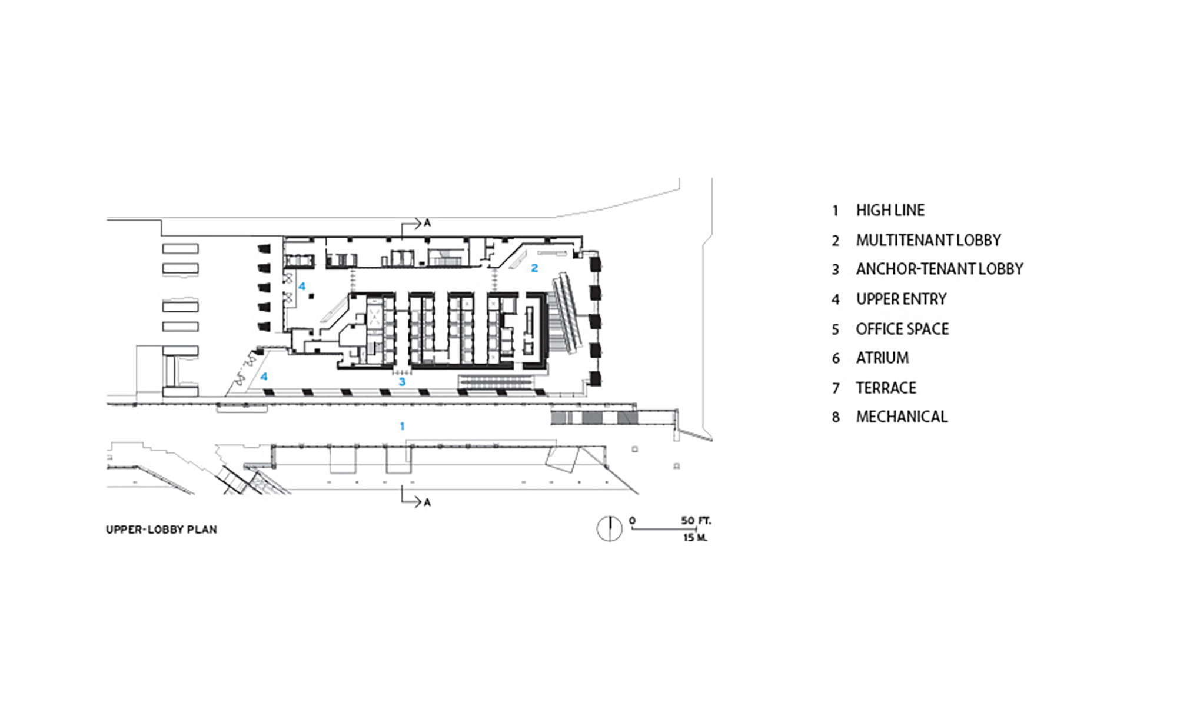
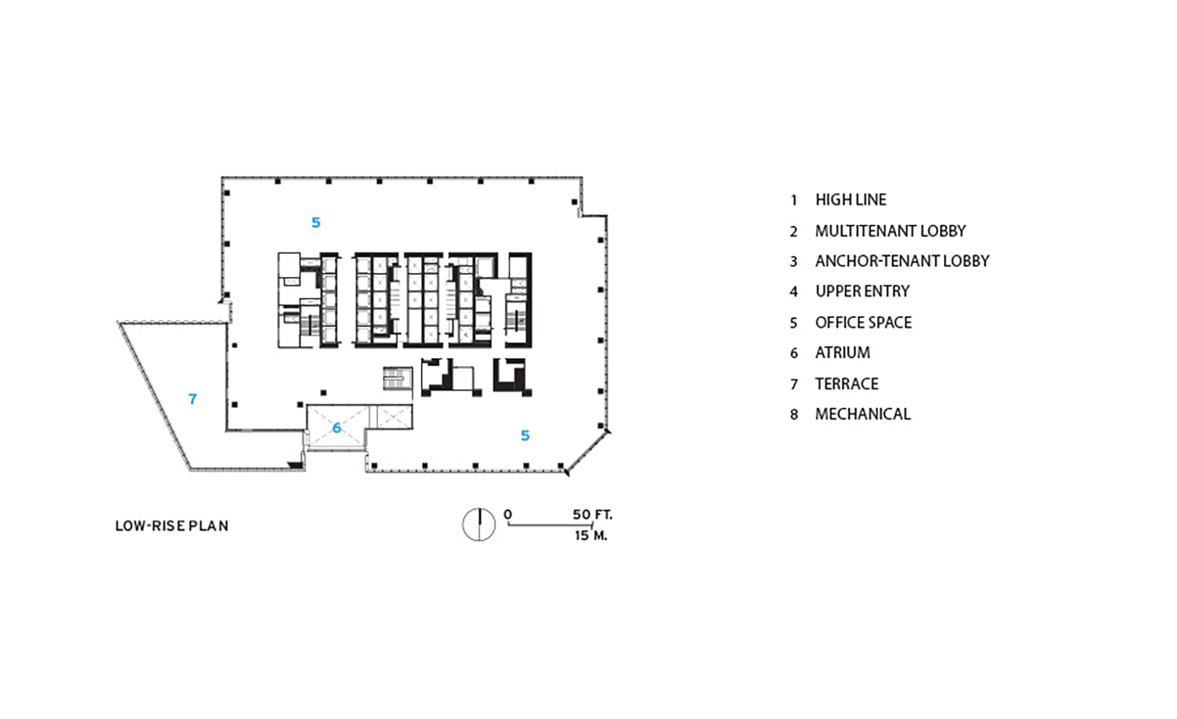
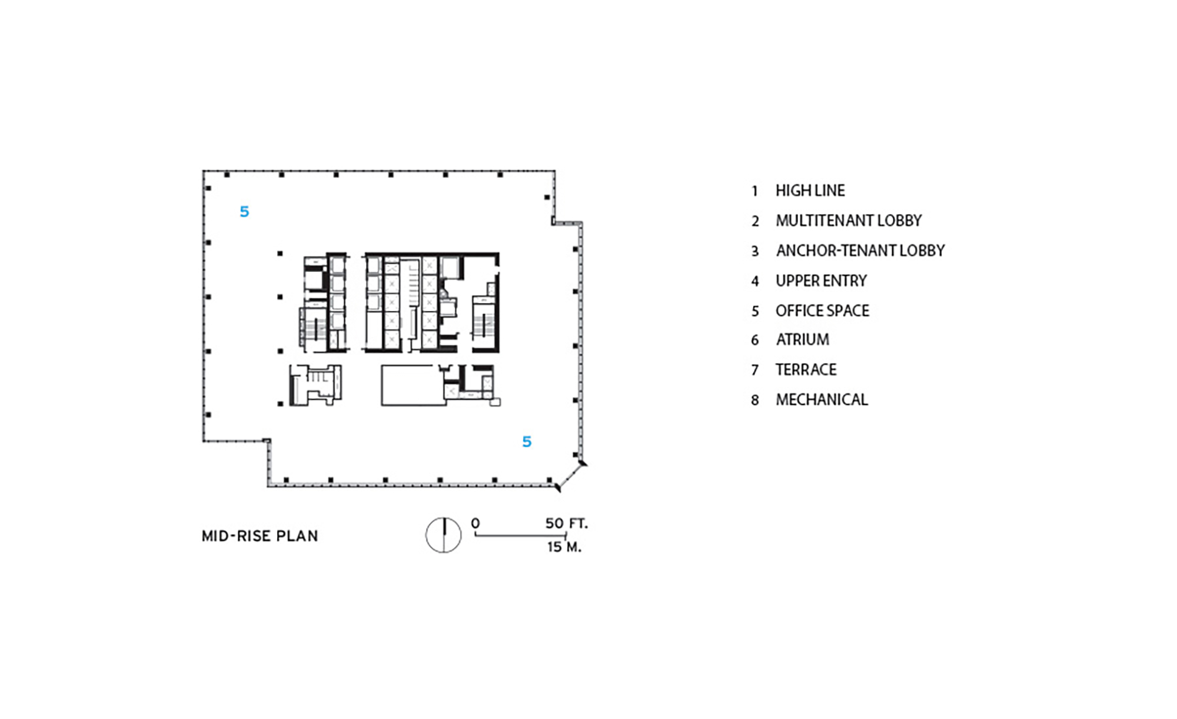
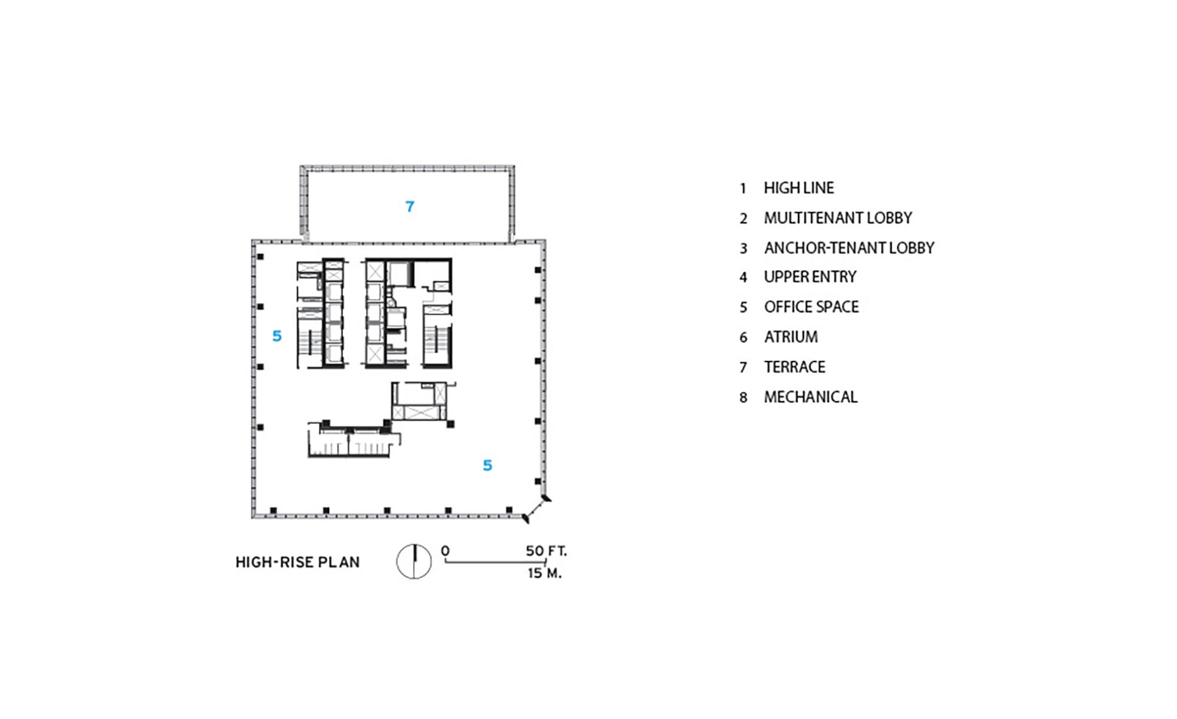
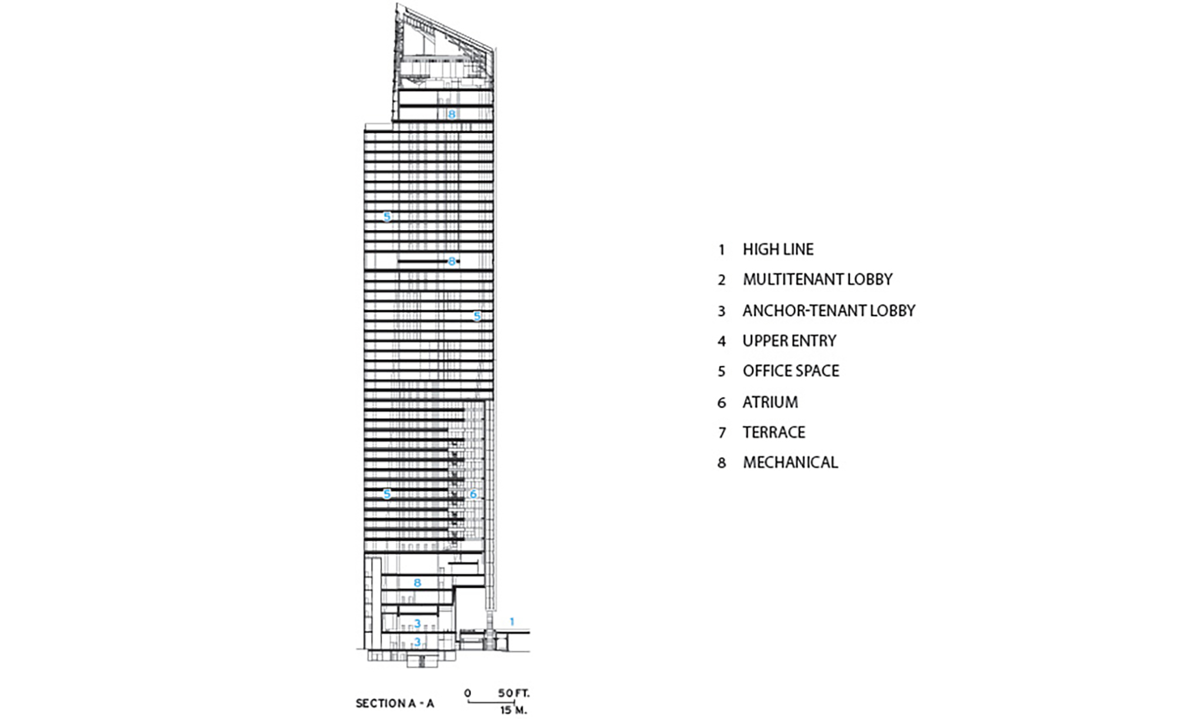
Location: New York, United States
Architects: KPF
Area: 1242103 m²
Year: 2019
Photographs: KPF+Connie Zhou, Michael Moran, KPF+Raimund Koch
On March 15, 2019,Kohn Pedersen Fox Associates (KPF) celebrated the opening of Hudson Yards at a ceremony hosted by The Related Companies and attended by representatives from New York City and State government, civic groups, prominent New Yorkers, and members of the public. The event marked the opening of The Shops and Restaurants at Hudson Yards and the neighborhood’s public spaces, as well as the substantial completion of 30 Hudson Yards, the tallest building of the development and home to the highest outdoor observation deck in the western hemisphere. The milestone is the culmination of over a decade of work by KPF at Hudson Yards, the scope of which includes the design of 10, 30, and 55 Hudson Yards, the exterior of the development’s retail podium, and the platform on which the whole neighborhood rests – a significant technical and engineering endeavor in and of itself.
“We sculpted 10 and 30 Hudson Yards to have the strength of a force of nature,” said William Pedersen, KPF Founding and Design Principal. “Almost geological, the towers ascend in crystalline form, gesturing to each other in a type of spatial, urban dance.” says William Pedersen, KPF Founding Design Partner
“Hudson Yards is the result of the collaboration of an incredibly talented and dedicated team,” says Marianne Kwok, Design Director. “Together we have created connections in a part of the city that was once a void in the urban fabric, bringing together work communities, parks, public space, transit, art, culture, and food. With great care and effort, our team has crafted buildings that both engage with the public realm at their lower levels, and are symbolic on the skyline of the new west side.”
“Hudson Yards is the culmination of decades of experience in designing urban centers in the world’s leading cities including London, Tokyo and Shanghai,” says KPF President James von Klemperer. “This great project will reinvigorate a critical part of New York, and reaffirm our city’s leadership in forward-thinking urbanism.”
“Having been involved with Hudson Yards since day one, we are thrilled to see it come to fruition,” says A. Eugene Kohn, KPF Founder and Chairman. “It was an extraordinarily complicated undertaking, literally creating a site over an active rail yard. It was a feat achieved through a great team effort, led by visionary clients, Related and Oxford.”
Rising above The Empire State Building, the 1,296-foot-tall 30 Hudson Yards is the second tallest office building in New York City, and features river-to-river panoramic views, outdoor terraces, a triple-height lobby, and direct access to the No. 7 subway line. 30 Hudson Yards engages in purposeful dialogue with its shorter neighbor to the south, 10 Hudson Yards, completed in 2016. The two towers tilt in opposing directions – one defers to the city and the other pays homage to the Hudson River – creating a skyline presence that offers varying experiences depending on the viewing location and creates a dramatic presence on the New York cityscape. Together, the two towers anchor the development on the skyline.
Situated between 10 and 30 Hudson Yards, The Shops and Restaurants at Hudson Yards is one million square foot retail center that sets a new benchmark for shopping in a dynamic, mixed-use setting. One of New York City’s premier locations for fashion and dining, The Shops presents to visitors and residents a carefully curated collection of top brands through its 100-plus retail outlets and New York City’s first Neiman Marcus, while The Restaurants bring together a collection of New York’s most celebrated cuisine. In addition to its retail and hospitality program, the building also accommodates a number of important technical aspects that allow Hudson Yards to function. Its eastern façade serves as the primary ventilation mechanism for the below rail yards, articulated in a series of meticulously detailed louvered steel panels. The retail podium’s multi-level design negotiates the site’s change in grade from east to west allowing for easy pedestrian access to Hudson Yards, while its roof accommodates a co-generation plant that supplies power to the entire development.
From the beginning, KPF’s goal for Hudson Yards has not been about erecting tall buildings or bricks and mortar; it is about creating dynamic spaces to be used and enjoyed by residents and workers, and a celebrated destination for visitors from across the City, the region and the world. A distinctive, mixed-use neighborhood, Hudson Yards brings together shops, restaurants, commerce, arts, and culture characterized by active street fronts and public space, world-leading sustainability, and diverse architectural styles.
Source: KPF
m i l i m e t d e s i g n – w h e r e t h e c o n v e r g e n c e o f u n i q u e c r e a t i v e s
































