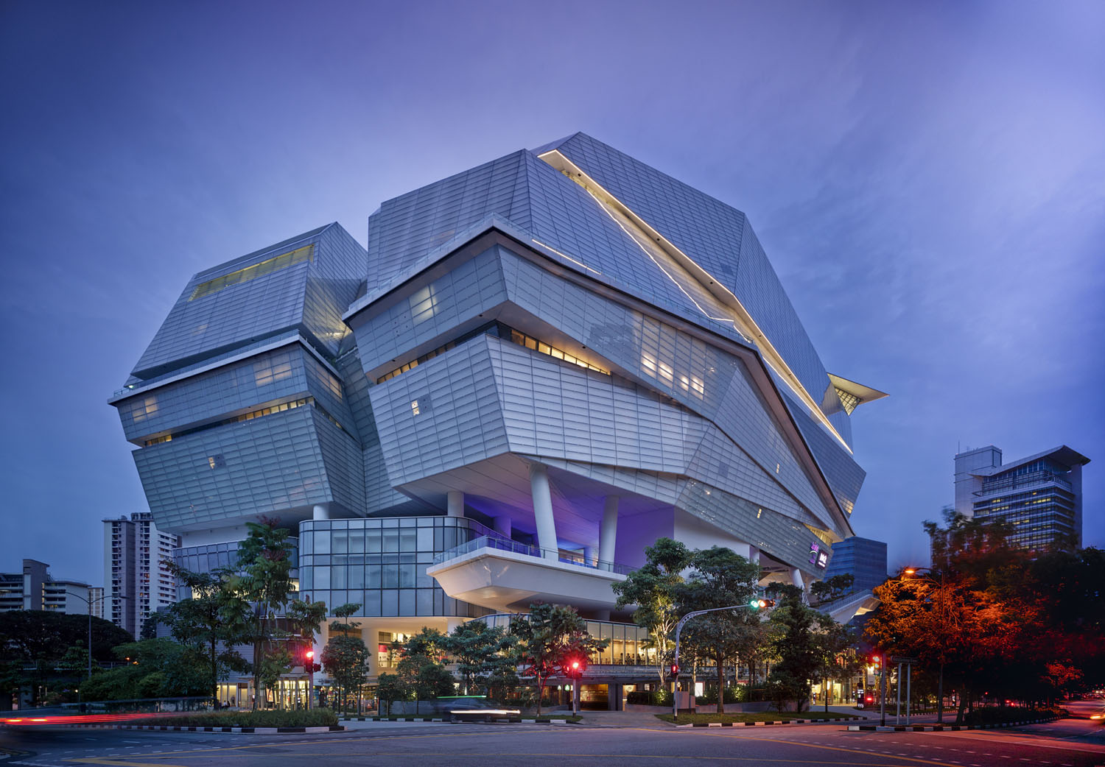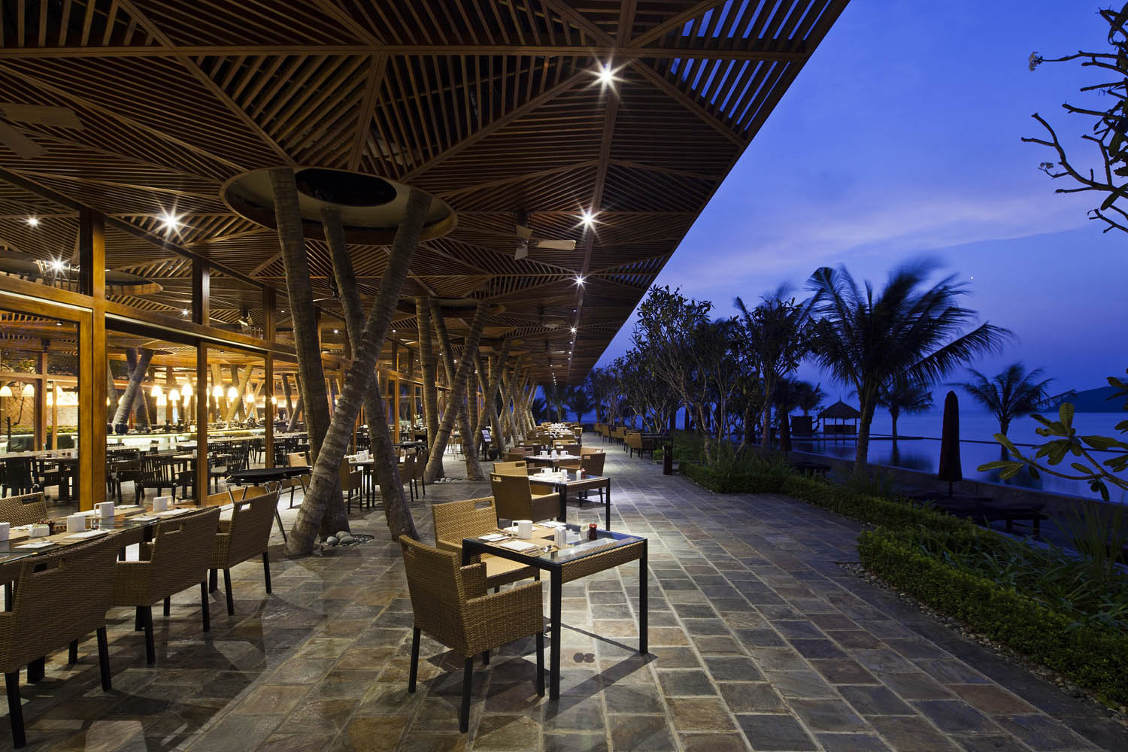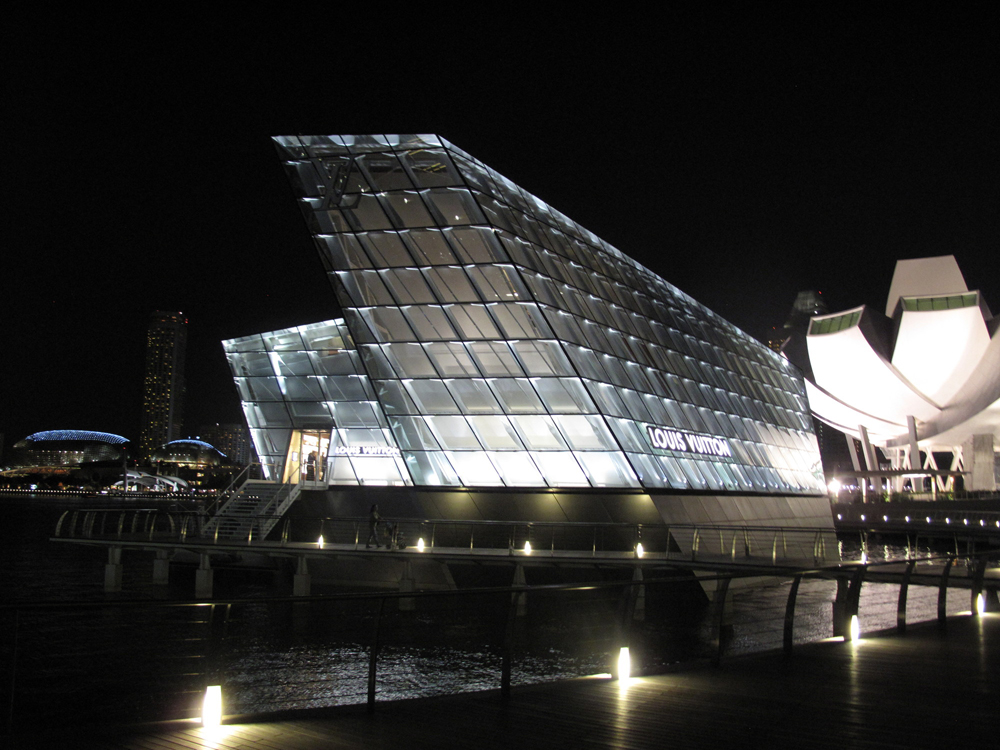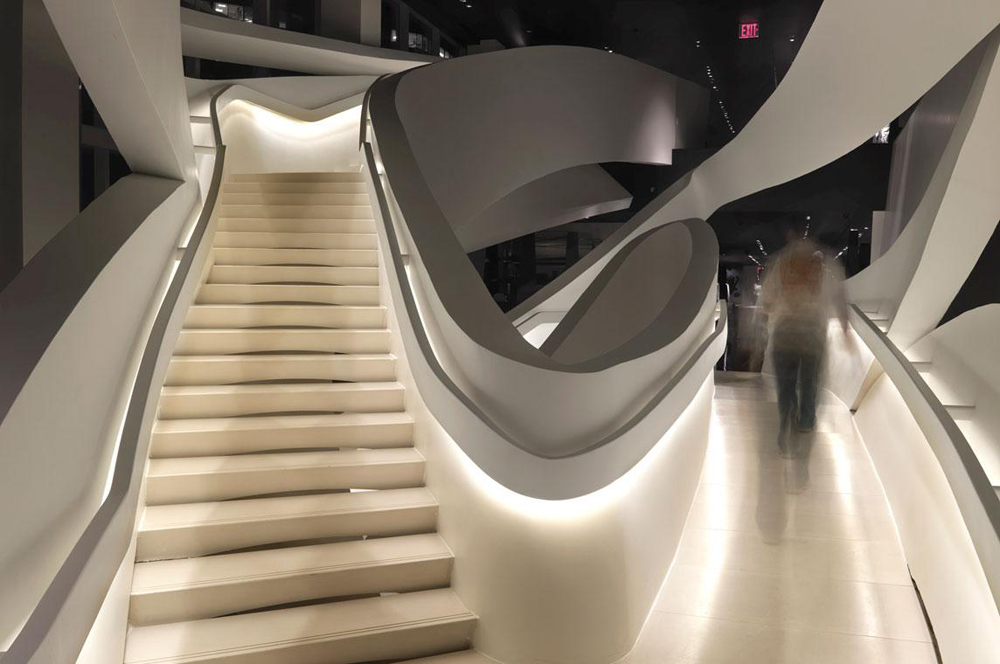
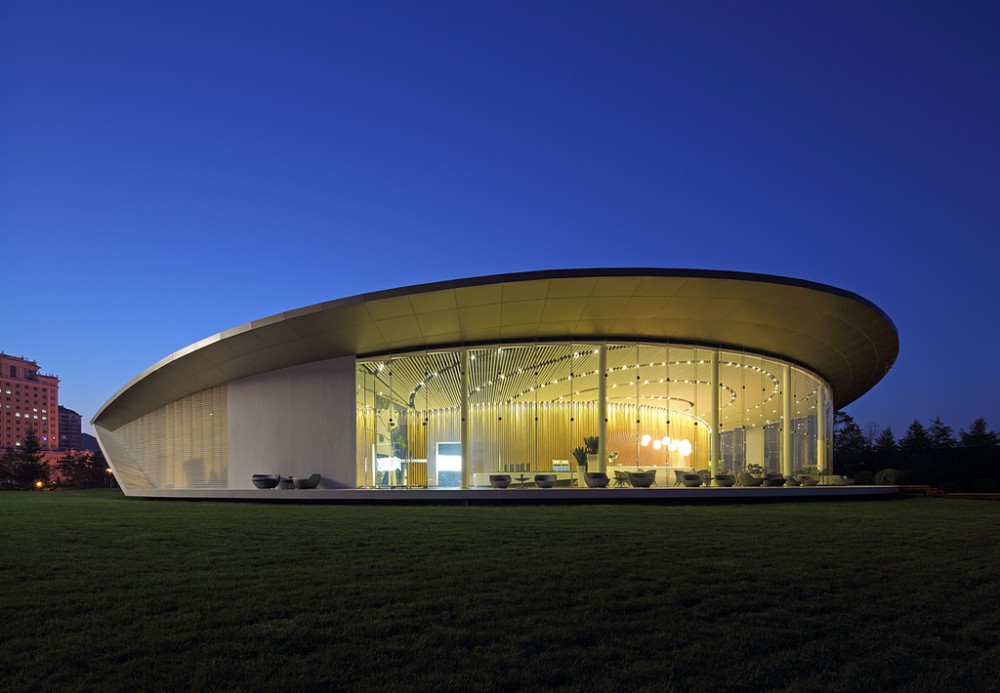









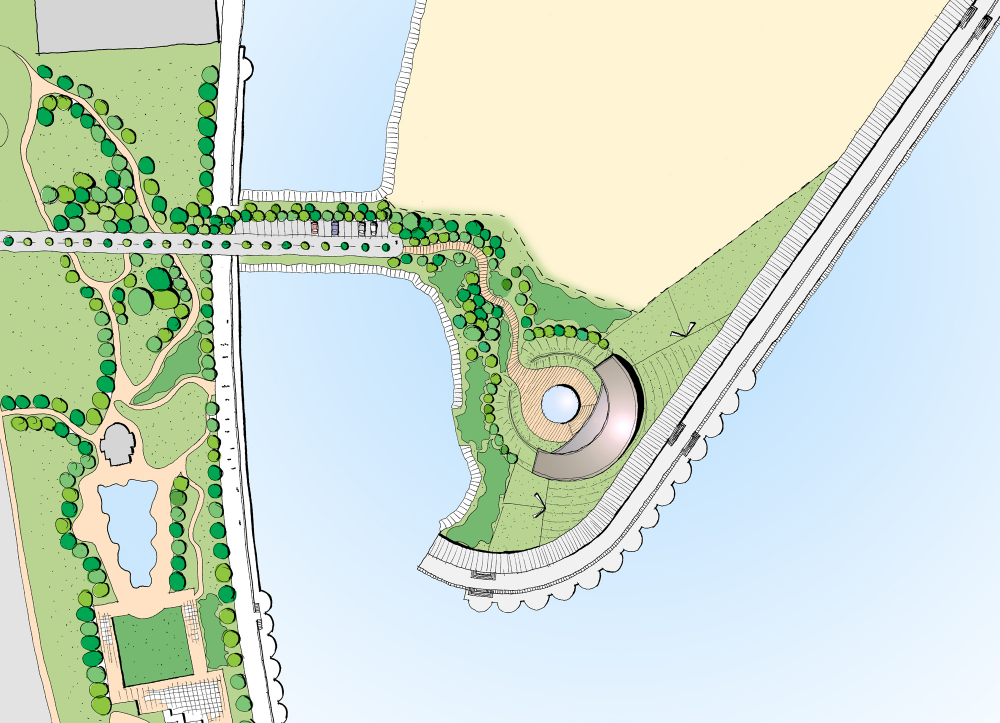

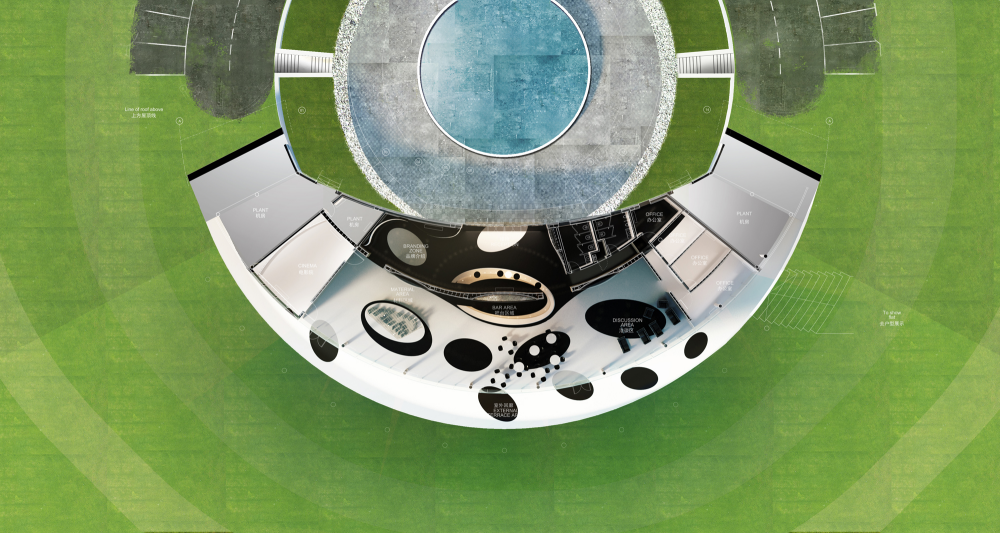



Make Architects has announced the completion of its first building in Mainland China: a large seaside pavilion in Weihai. The Weihai Pavilion is an exhibition space for a major new residential development situated on a new island of reclaimed land in Weihai, on the northern coast of the Shandong Peninsula. The 6000 square feet structure is the first building to be completed on the island, and is designed to make the most of the popular seafront location. The pavilion provides a reception area and information hub for potential customers of the new development, and will also serve as an event space in the future. John Puttick, who leads the Beijing studio, commented on Make’s involvement in Weihai, “We are excited about the completion of the Weihai Pavilion. As our first building in China, it is a milestone for Make and testament to the talent in our studio. We currently have five other projects under construction in the region, and we look forward to taking on new opportunities and challenges in the future.” Simon Lincoln, Project Architect for the Weihai Pavilion, Make Architects, said, “The Weihai Pavilion, is designed so that its users can see the full beauty of the ocean from the comfort of the pavilion. Reducing environmental impact in everything we build is a priority, and this is a philosophy that informs our decisions from the beginning to the end of the design and construction process. The pavilion is only glazed on one elevation to provide 180 degree uninterrupted views, the rest of the structure is solid. The glazed facade allows floods of natural light into the main space while the over-sailing roof provides shade for the building during the hot summer months. These elements ensure a more energy efficient building.” Weihai Pavilion and its surrounding landscape have been designed to create a gradually unfolding journey through the site. As visitors cross the bridge to the new island, they follow a winding, landscaped pathway leading to the pavilion and are welcomed by an enclosure reflecting the city behind them. Once inside the building, visitors are led through a series of spaces in which the views to the ocean are gradually revealed. The pavilion is divided into two main spaces, separated by a spine wall which is vertically clad with bamboo. This main space houses a model display area, bar, small cinema, meeting spaces and offices, and spills out onto a continuous terrace that wraps around the exterior of the pavilion. The over-sailing roof gives the building its striking form, and provides shaded coverage for the building and terrace. Make is committed to bringing its expertise and innovation in sustainable design and technology to China, and aims to continue to apply the necessary skills, expertise and enthusiasm to create a new and exciting generation of design projects in the region.
Source: Make Architects/ Shu He milimetdesign – Where the convergence of unique creatives







