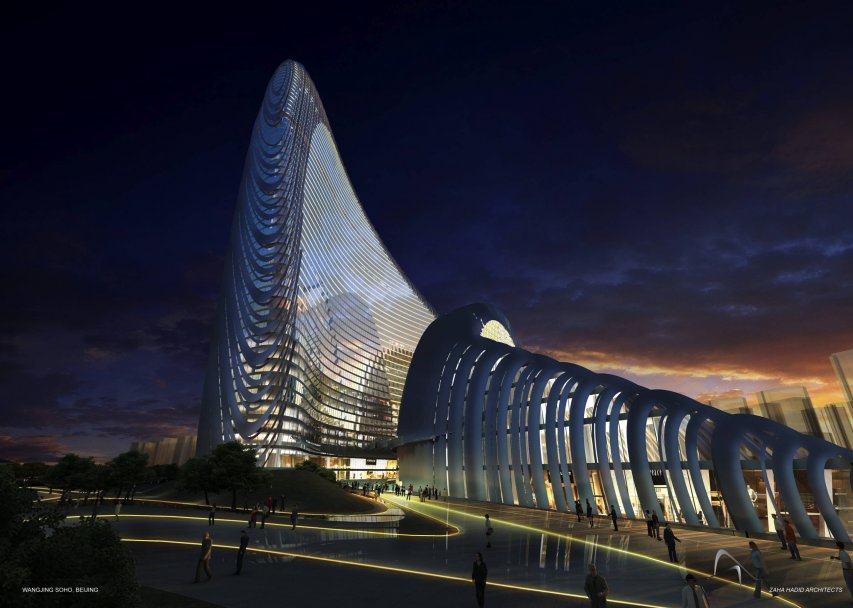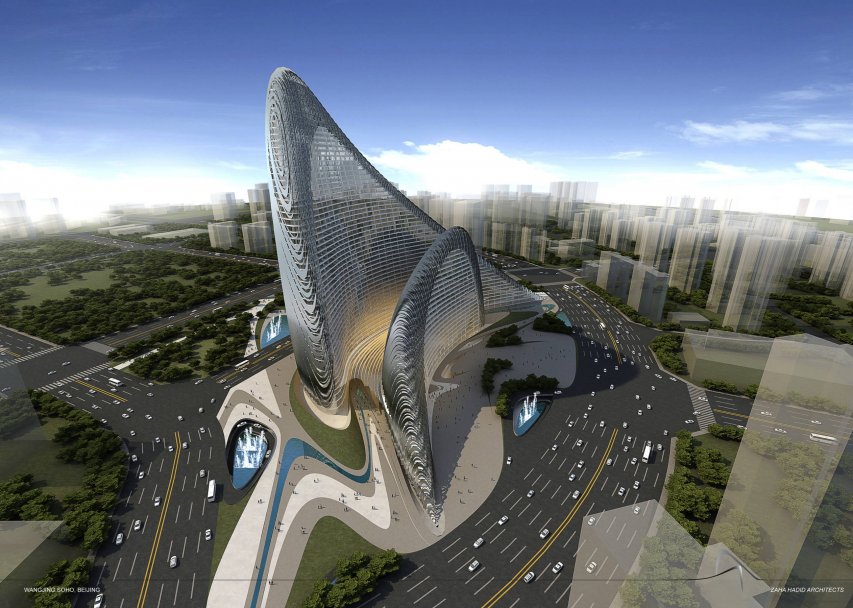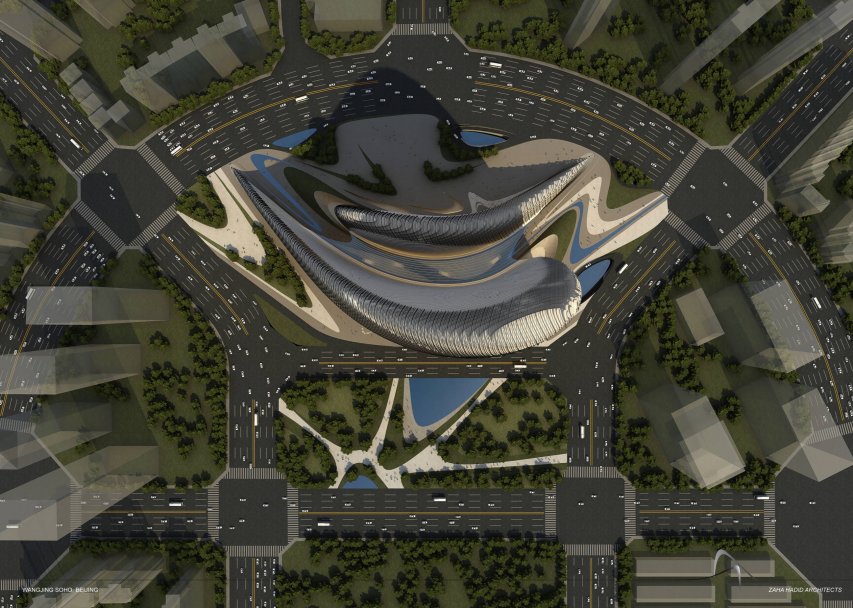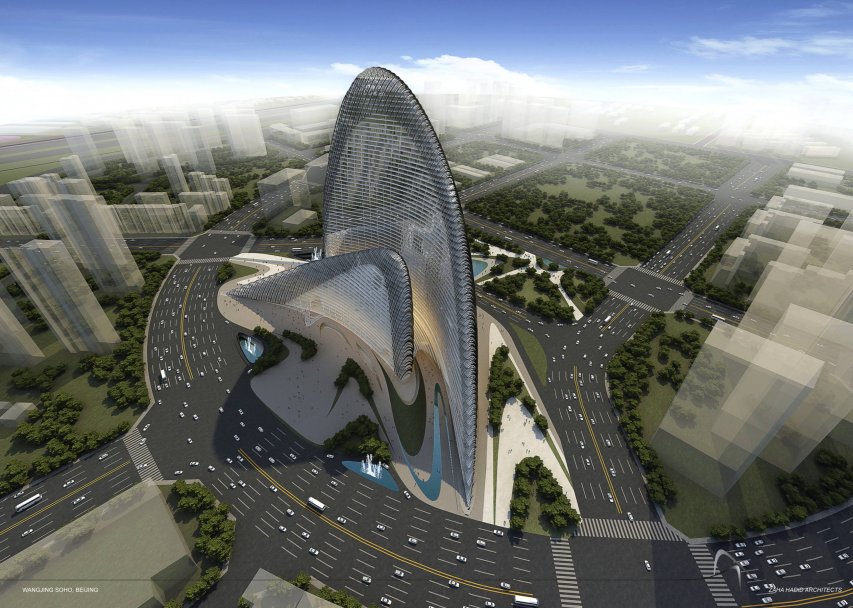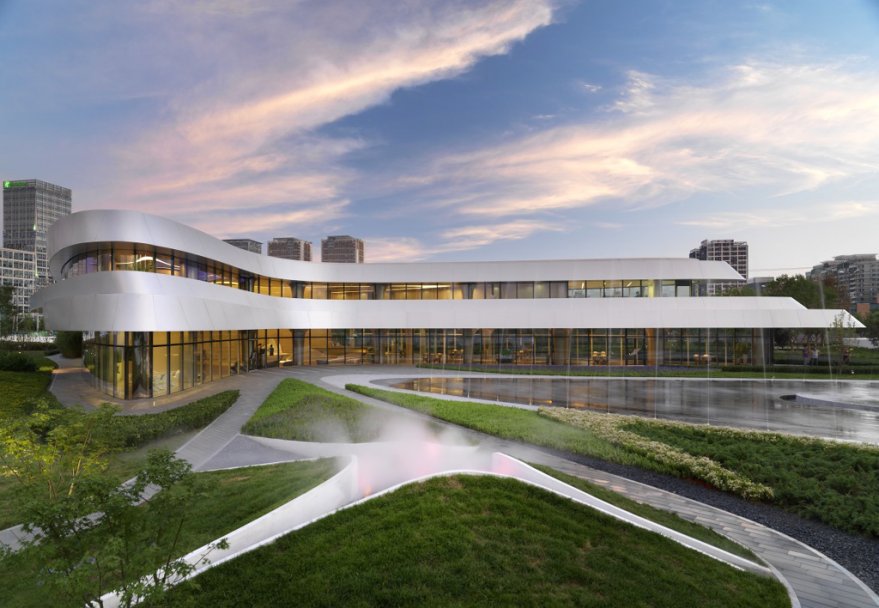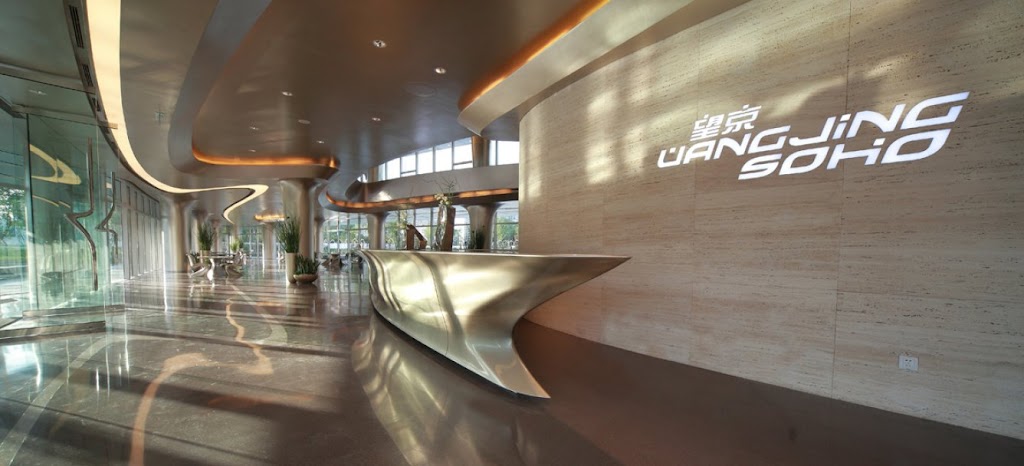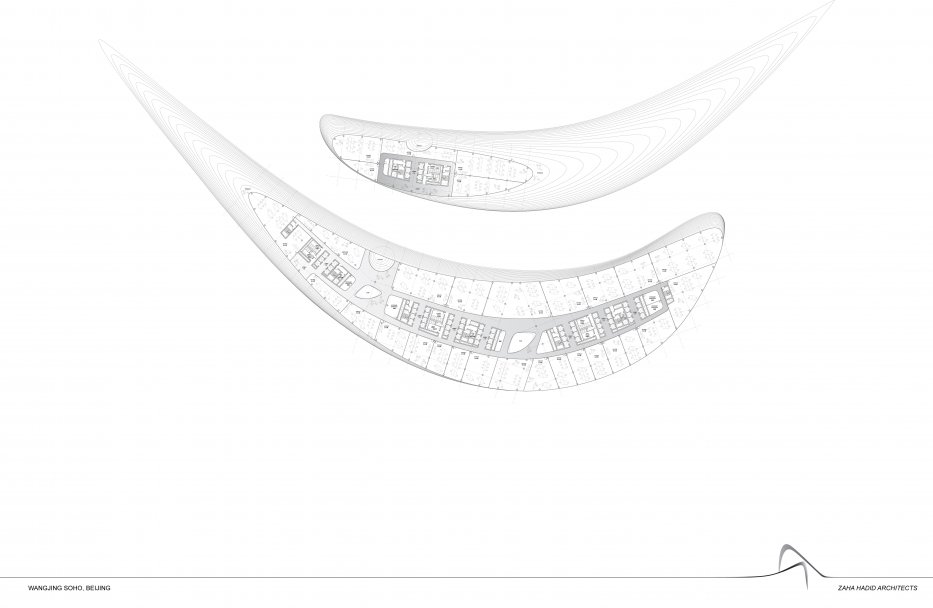Wangjing Soho design by Zaha Hdid Architects_#architecture
Architects: Zaha Hdid Architects
Location: Beijing, China
Under Construction
Execution time: 2009 – 2014
Area: 115,393m2
Gross Floor Area: 521,265m2 (392,265m2 above grade, 129,000m2 below grade) Maximum Height: 200m Floors Above Ground: 2 Retail, 37 Office Floors Below Ground: 1 Retail, 2 parking levels Footprint Area: 21,000m2
Office and retail complex, beacon midway between city and airport, a welcome and farewell to Beijing – Wangjing Soho is all these things. Conceived as two masses – ‘Chinese fans’ that circle and embrace each other in an intricate dance – Wangjing Soho establishes a vibrant, dynamic presence on the Beijing skyline. “ www.zaha-hadid.com”
Source: www.zaha-hadid.com milimetdesign – Where the convergence of unique creatives
Since 2009. Copyright © 2023 Milimetdesign. All rights reserved. Contact: milimetdesign@milimet.com



