Villa Veth design by 123DV_#architecture
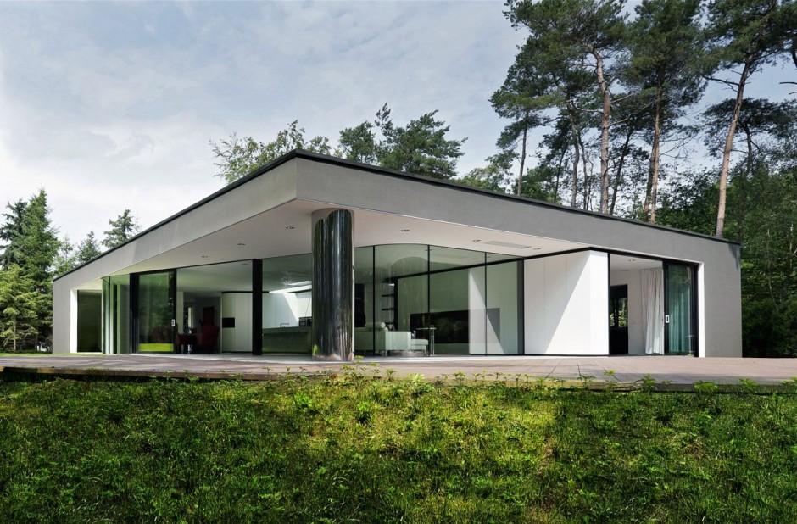
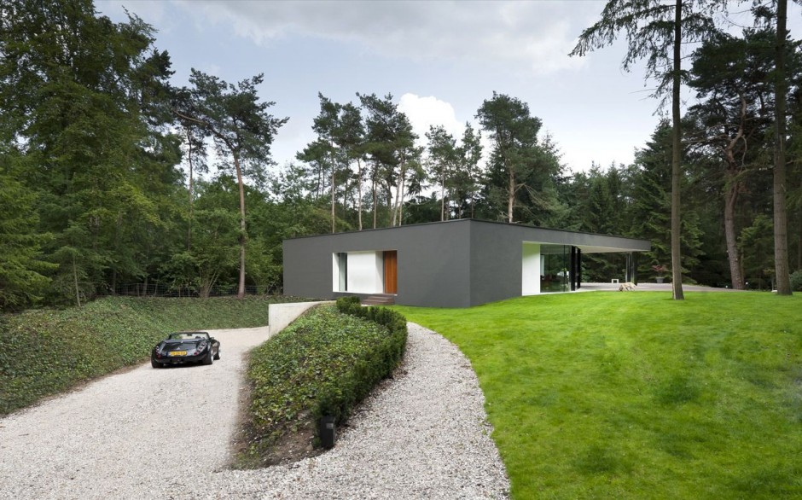
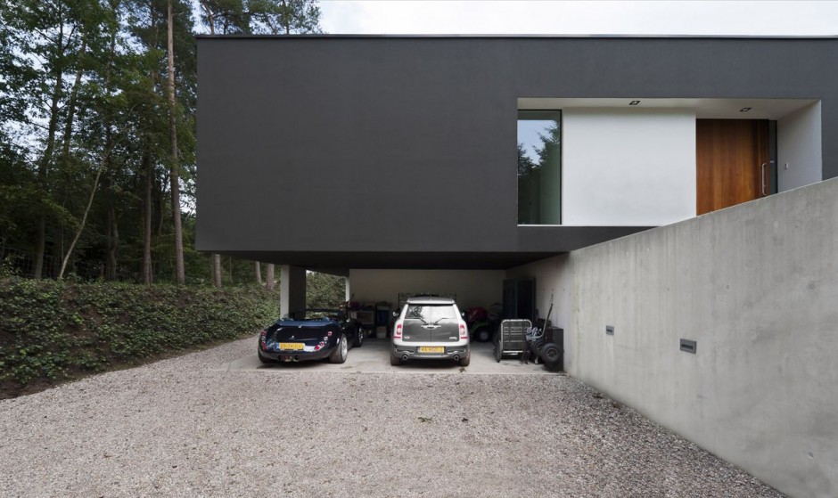
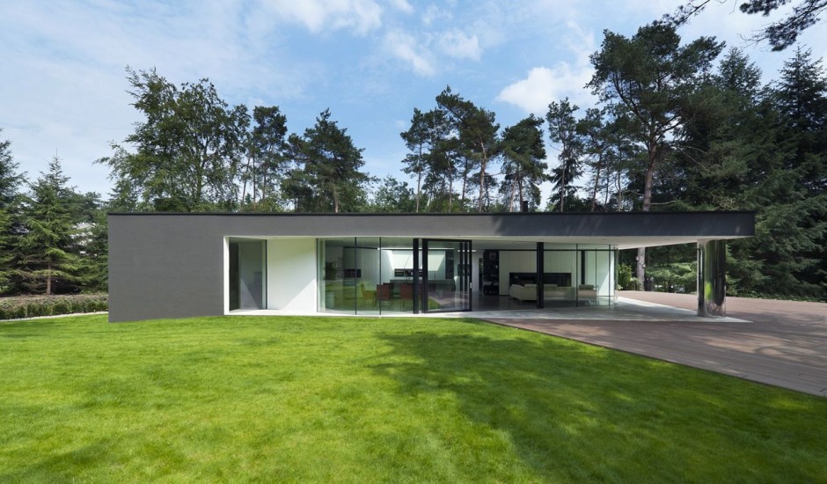

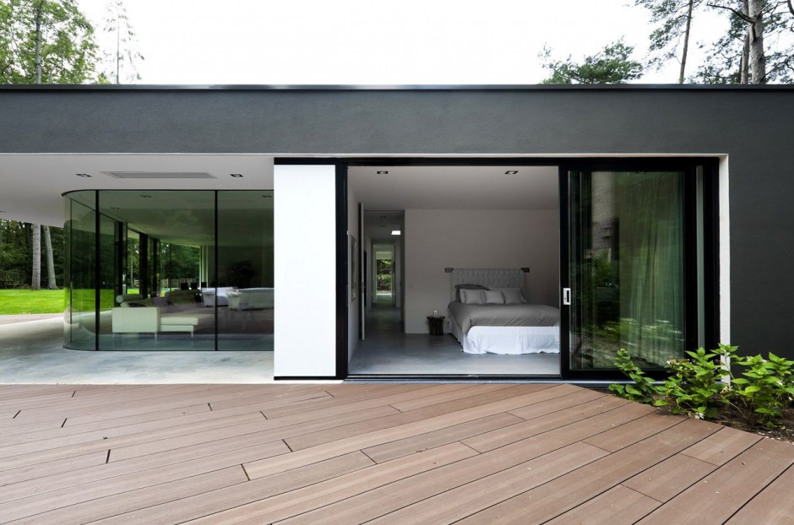

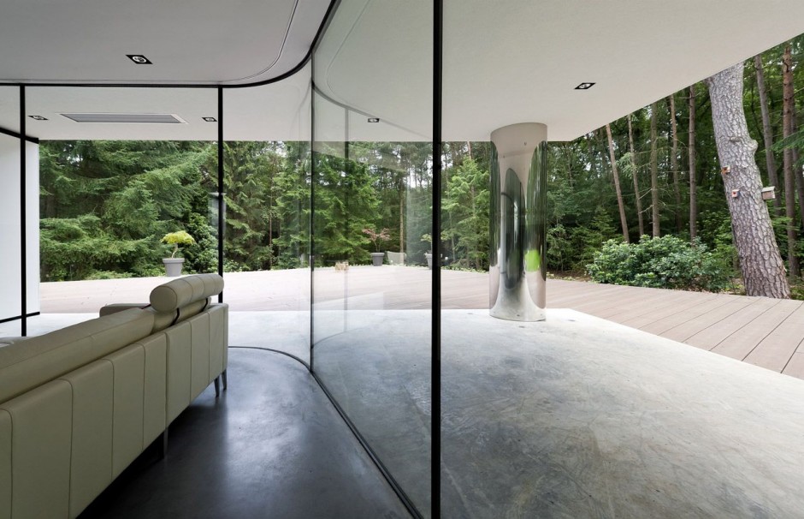
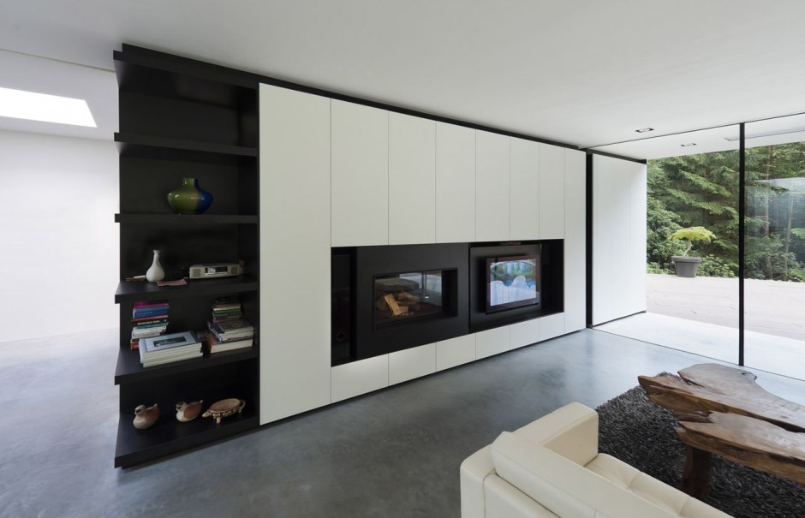
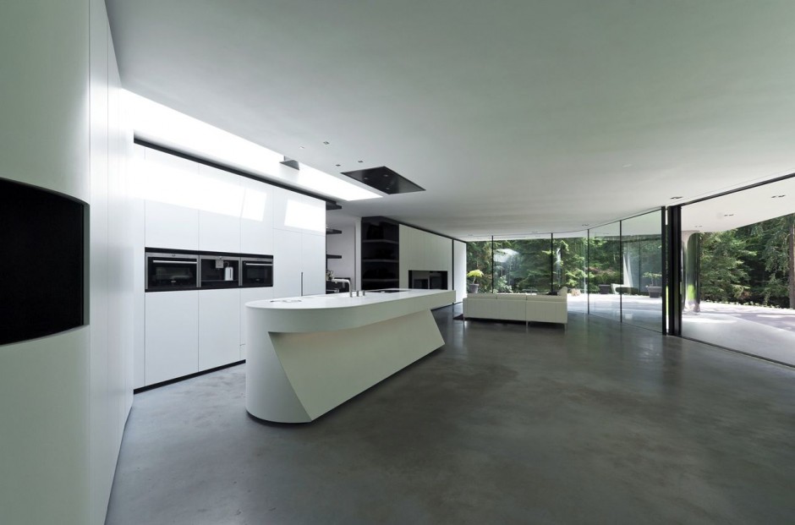


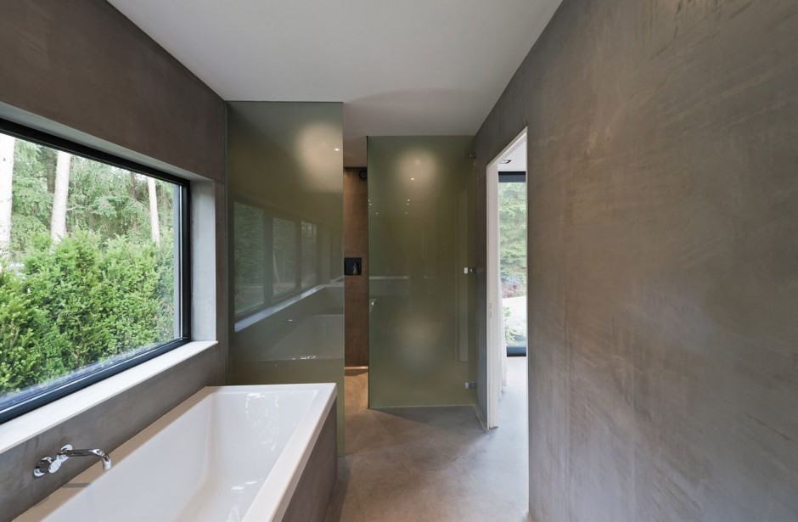

 .
.
.
.
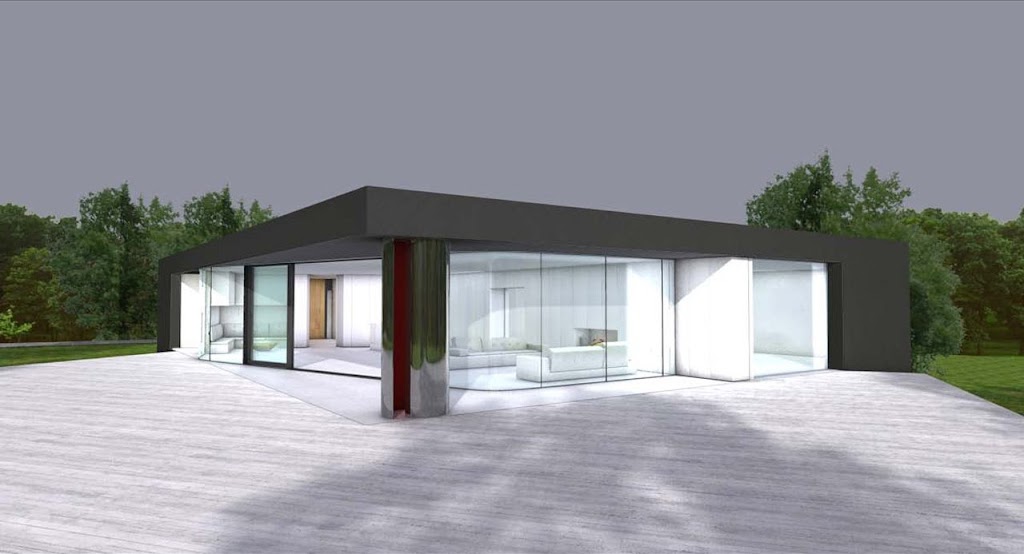
 Architects: 123DV Location: Hattem, The Netherlands. Description abstracte villa in bos Status completed 2011 Surroundings woods Surface 475 m² floor surface, 6000 m² land Floors 2 Living areas living and dining room with open kitchen, 5 bedrooms, 2 study rooms, TV room, piano room Material dark gray stucco, frameless and curved glass, power floated concrete floor Special connection with the outdoors, custom designed interior and furniture Photography Christiaan de Bruijne
Architects: 123DV Location: Hattem, The Netherlands. Description abstracte villa in bos Status completed 2011 Surroundings woods Surface 475 m² floor surface, 6000 m² land Floors 2 Living areas living and dining room with open kitchen, 5 bedrooms, 2 study rooms, TV room, piano room Material dark gray stucco, frameless and curved glass, power floated concrete floor Special connection with the outdoors, custom designed interior and furniture Photography Christiaan de Bruijne
FLOATING FROM TIME TO TIME
Between forest and meadows lies a varied landscape. High, dry, sandy dunes interspersed with heather, willow bushes and grasslands. An ideal setting if you like the outdoors, like the inhabitants of this villa in Hattem.The living area of this bungalow with woodland is orientated to the south. So lovely, that sun out on the terrace. The glass wall of the living area towards the spacious patio is designed transparent to minimize the boundary between inside and outside. From the inside of the house this provides a maximum experience of the garden and the rest of the surroundings. Because of the large canopy and floor heating, it is also nice to be on the terrace on autumn days. From the entrance side the carport of the bungalow appears to be hovering. It is a simple architectural approach with a great visual effect. The house looks sleek and abstract on the outside, but has a warm and cozy interior. The furniture in the living room is all custom designed. The kitchen, storage space, fireplace, piano and audio equipment form an integral part of the wall unit. " www.123dv.nl"
Source: www.123dv.nl
milimetdesign – Where the convergence of unique creatives


Since 2009. Copyright © 2023 Milimetdesign. All rights reserved. Contact: milimetdesign@milimet.com
































