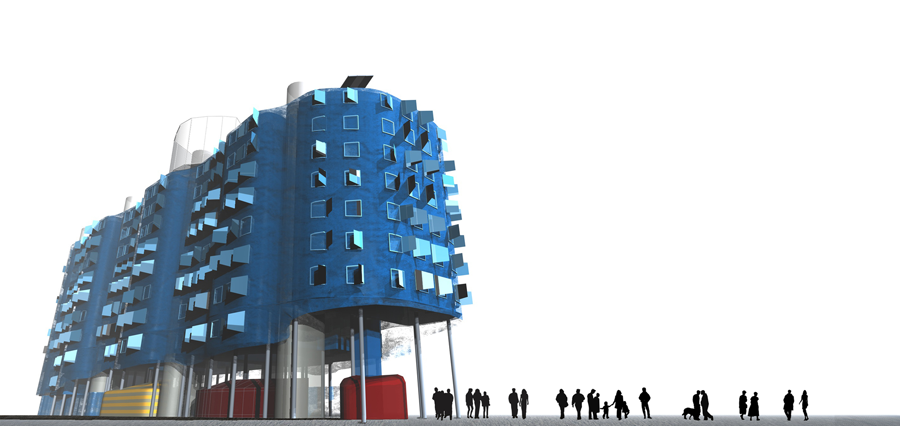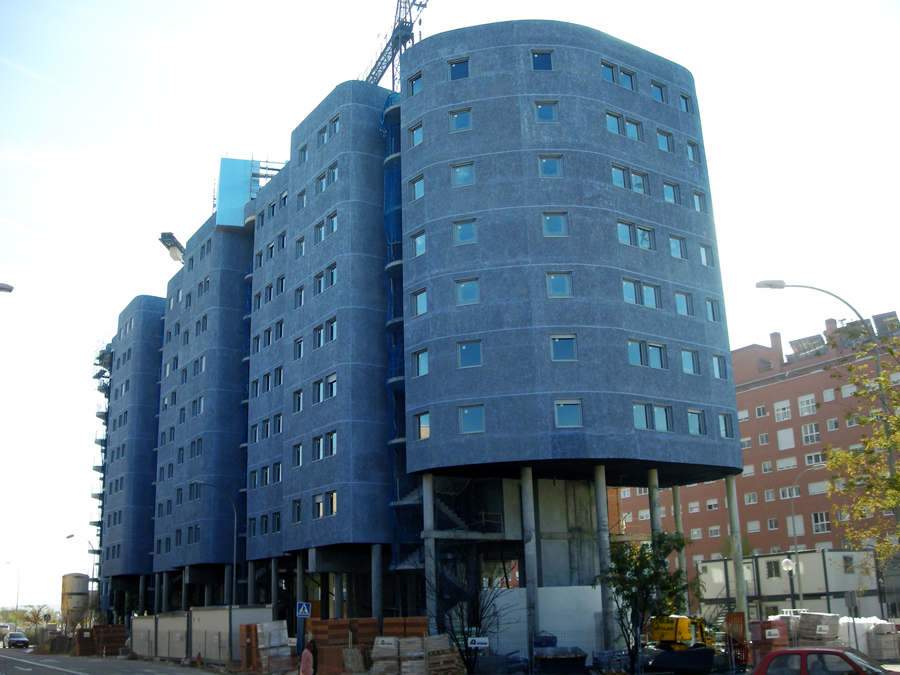







The area of Vallecas on the south-eastern edge of Madrid is being developed towards an eventual population of 100,000. Together with the office of Salvador Perez arroyo, we have designed a social housing block to provide 97 apartments and a small group of shops and kiosks at street level, the Vallecas Housing project. The concept for Vallecas Housing has been developed from an earlier Master Plan proposal for the nearby community of Pinto where the habitable buildings were to be lifted up away from street level and the ground treated as a ‘free city’ of kiosks and ephemeral facilities where the serendipitous activity of a town can be recreated. Moreover, in both projects the intention is to use the rooftops for facilitated recreation: nets for ball games, running tracks, etc. The Vallecas Housing develops a wide range of apartment-types around a reciprocal system of lift/stair zones and large internal light and ventilation tubes. The periphery of the building (a 70m x 1 m x 9 floor strip) is modeled to allow the maximum exploitation of view and cooling lines. The undulation of form thus created is percolated by careful grouping of a single window opening type. This in turn is modulated by a ‘double eyelash’ of shutters that can augment the breeze-catching, sun-shading potential of the layout.
Source: Bing Thom Architects Inc.; Phillips Farevaag Smallenberg m i l i m e t d e s i g n – W h e r e t h e c o n v e r g e n c e o f u n i q u e c r e a t i v e s
































