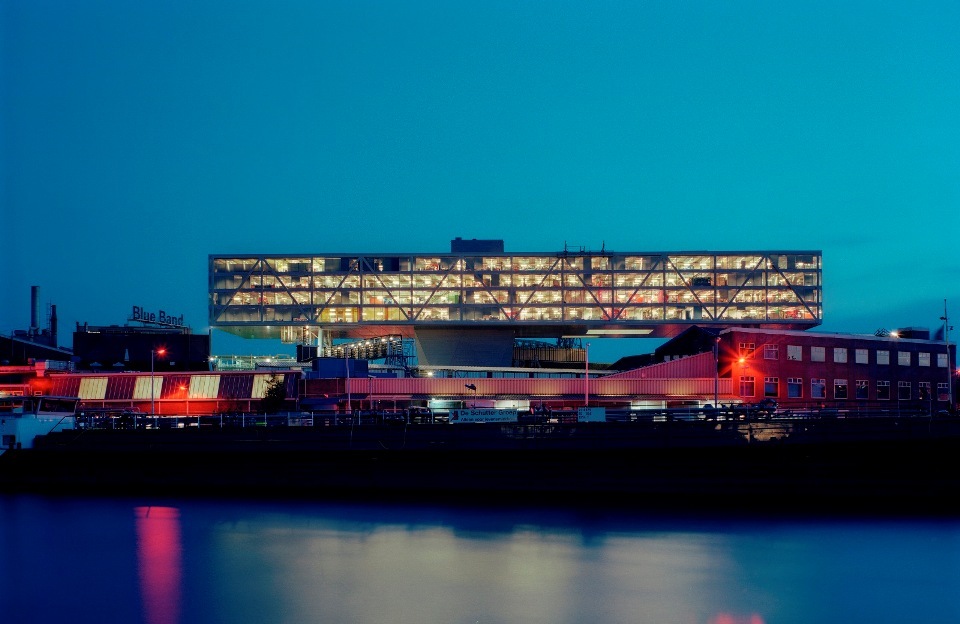Unilever Nederland BV design by JHK Architecten_#architecture

















Architects: JHK Architecten
Location: Rotterdam, The Netherlands
Project Year: 2007
Project Area: 14,000 sqm
Photographs: Roos Aldershoff, Palladium Photodesign, Michael van Oosten
The office spans the current factory complex. Together with the existing historic building, it is the crowning glory of a multitude of industrial forms, buildings and materials. Thanks to its size and direction, it is an imposing presence at the entrance via the Maasboulevard, the first building in Rotterdam. It also benefits from the view on the city’s skyline. The new office has 4 layers measuring 32×133 metres. The lowest floor is 25 metres above the quay. The main entrance is on the quay, next to the classical 19th century office building. The lift and staircase are in the inner court, opening up the storeys. The offices offer a breathtaking, panoramic view of the city centre on the other side of the Maas. Atriums and patios allow light to enter throughout the building. The vacant spaces are strategically located to ensure adequate illumination in the central zone. Transparency is not only visible on the outer façade, it also contributes to give the entire building a communicative character. The building therefore adequately responds to the need for a dynamic office organization in which consultations can be held in an informal atmosphere.
m i l i m e t d e s i g n – W h e r e t h e c o n v e r g e n c e o f u n i q u e c r e a t i v e s
Since 2009. Copyright © 2023 Milimetdesign. All rights reserved. Contact: milimetdesign@milimet.com
































