

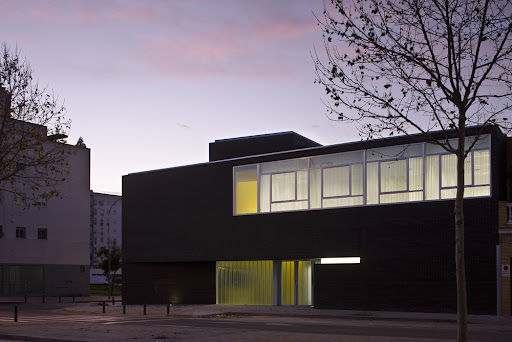


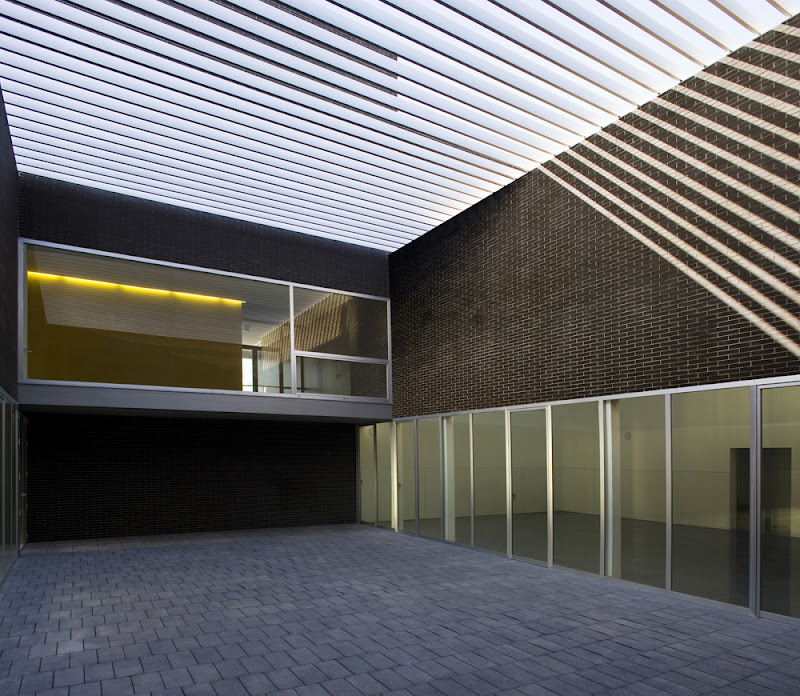
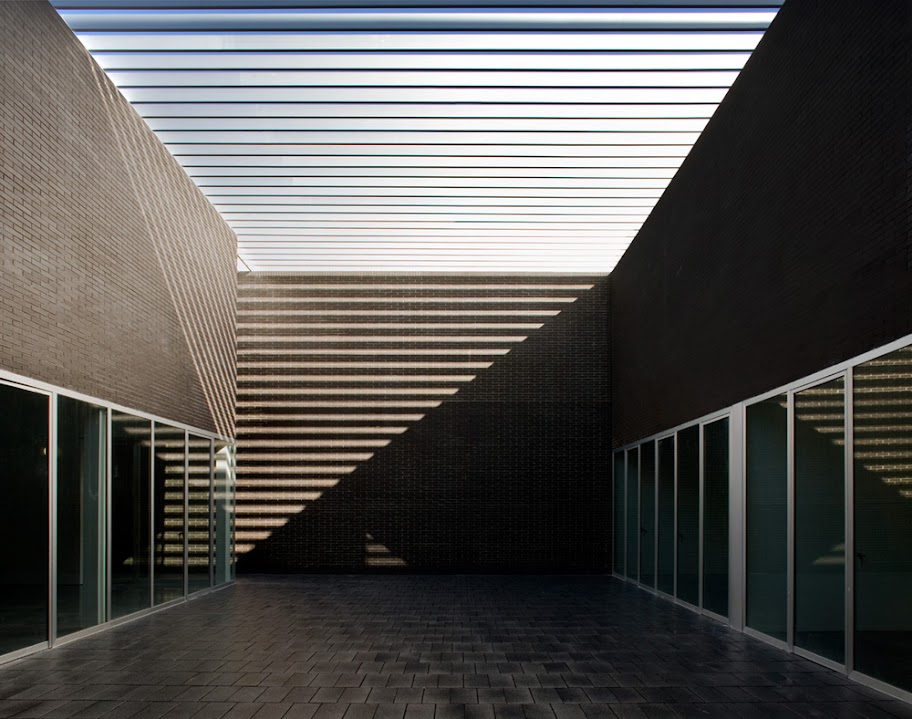

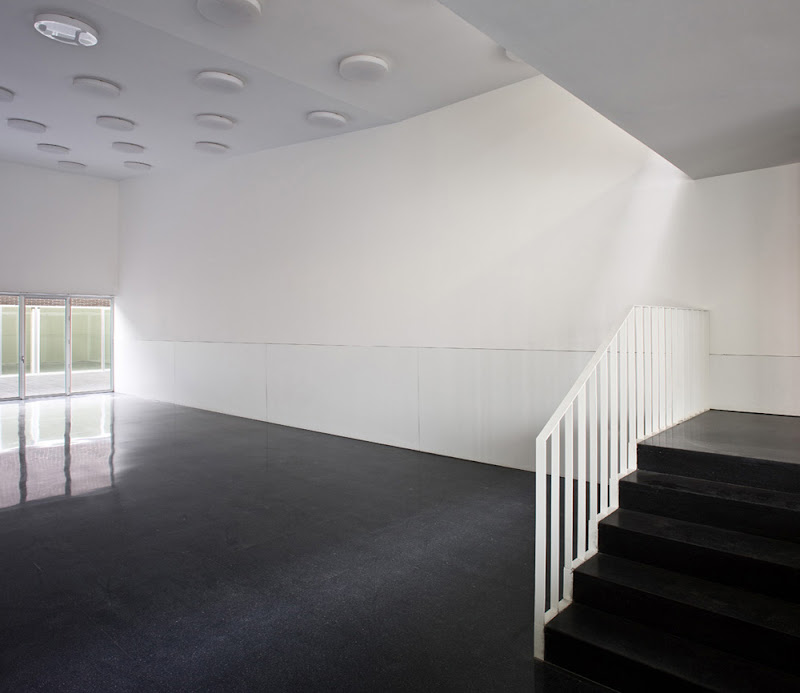

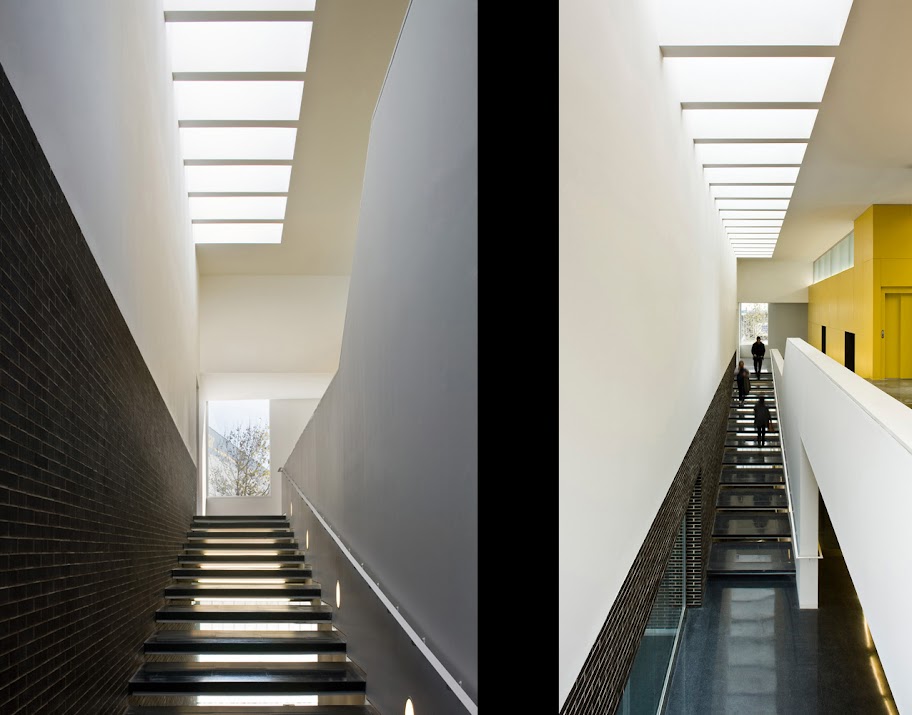

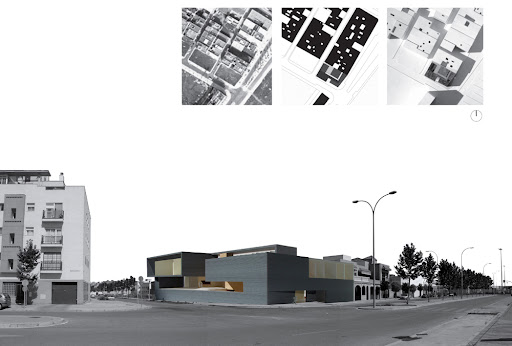
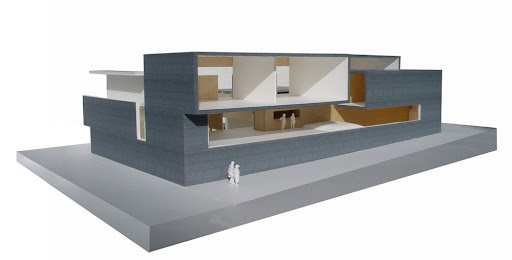
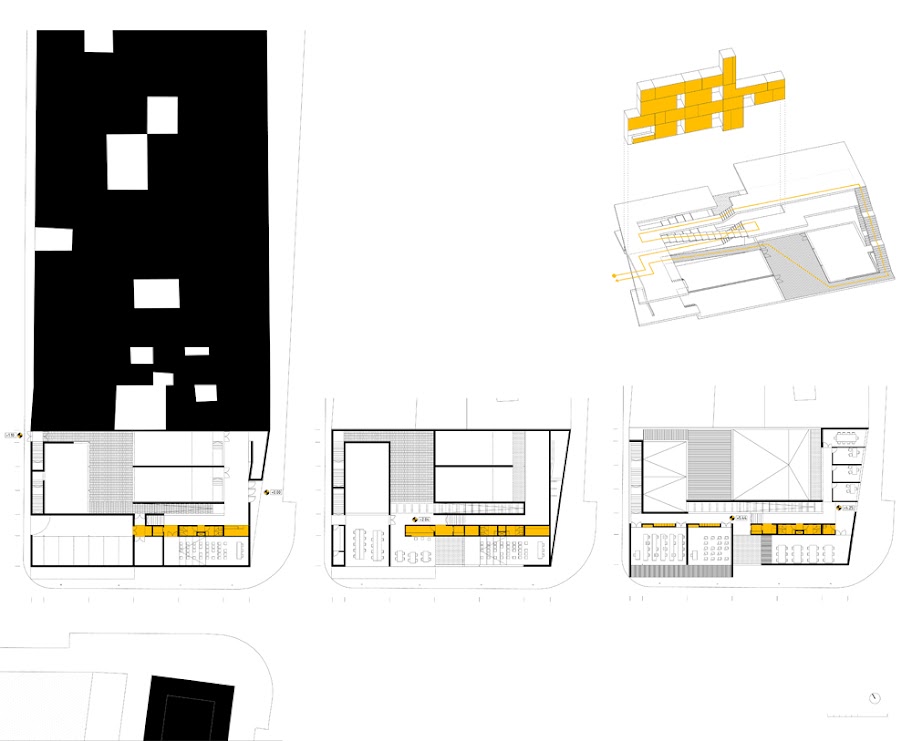
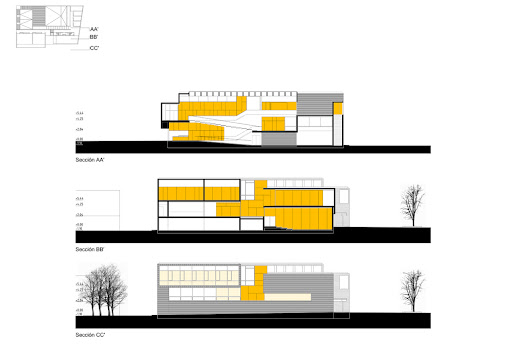
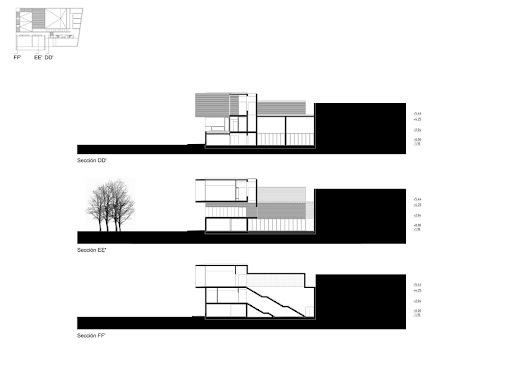 Architects: María González y Juanjo López de la Cruz - sol89 Location: Barriada de Palmete, Sevilla, Spain Project area: 1,451 sqm Project year: 2006 – 2009 Photographs: Fernando Alda We could see the suburban blocks that originate in the neighborhoodwhere the Training Center is located as if they were a single constructive fact. We would discover then a labyrinth of unexpected and surprising spaces that have been adhering to one another in a hazardous way over time. Setbacks that blur the line between the public and the private, linked patios hollowing out the block, intermediate floor plans, spontaneous gardens, ambiguous places between the exterior and the interior, winding paths, condensed urban events on the built mass that have arisen from the unplanned accumulation. In our case, the existing gap and the obligation to adapt to the morphology of the block allow us to explore this resource where the floor plan notion is diluted by a continuous path that links the different theoretical spaces, related to façade, with the perched workshops around the interior void. As if we could plot the possible section that the picture of the House of Mirrors at Clarence Schmidt at Woodstock hides or the path that Monsieur Hulot describes walking around his house in Mon Oncle from Jacques Tati, broken sections appear where each space is where it must be beyond structural efficiencies or regulatory limits. The Training Centre offers a labyrinth of spaces that face each other joined by a continuous path, diagonal views, places that involve other places,diluting the relationship between the interior and the exterior, situations of density, which like in the unplanned plot, accumulate spatial events and mix uses.
Architects: María González y Juanjo López de la Cruz - sol89 Location: Barriada de Palmete, Sevilla, Spain Project area: 1,451 sqm Project year: 2006 – 2009 Photographs: Fernando Alda We could see the suburban blocks that originate in the neighborhoodwhere the Training Center is located as if they were a single constructive fact. We would discover then a labyrinth of unexpected and surprising spaces that have been adhering to one another in a hazardous way over time. Setbacks that blur the line between the public and the private, linked patios hollowing out the block, intermediate floor plans, spontaneous gardens, ambiguous places between the exterior and the interior, winding paths, condensed urban events on the built mass that have arisen from the unplanned accumulation. In our case, the existing gap and the obligation to adapt to the morphology of the block allow us to explore this resource where the floor plan notion is diluted by a continuous path that links the different theoretical spaces, related to façade, with the perched workshops around the interior void. As if we could plot the possible section that the picture of the House of Mirrors at Clarence Schmidt at Woodstock hides or the path that Monsieur Hulot describes walking around his house in Mon Oncle from Jacques Tati, broken sections appear where each space is where it must be beyond structural efficiencies or regulatory limits. The Training Centre offers a labyrinth of spaces that face each other joined by a continuous path, diagonal views, places that involve other places,diluting the relationship between the interior and the exterior, situations of density, which like in the unplanned plot, accumulate spatial events and mix uses.
































