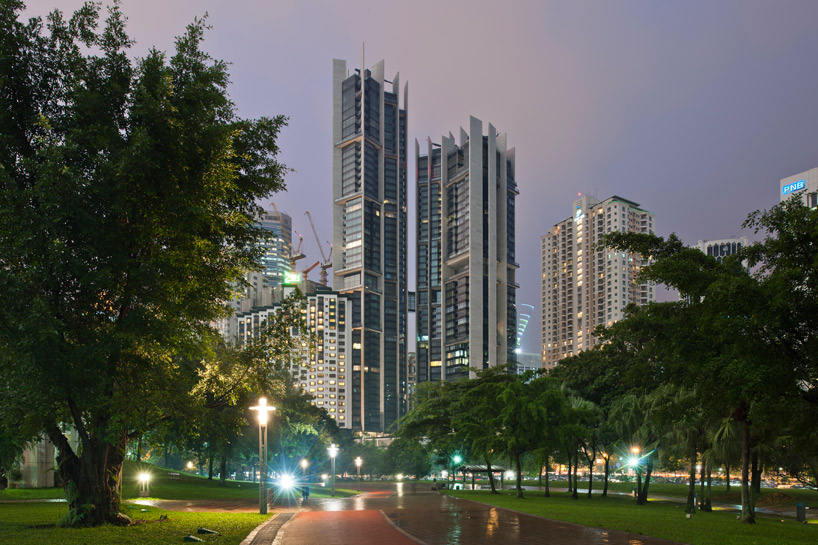

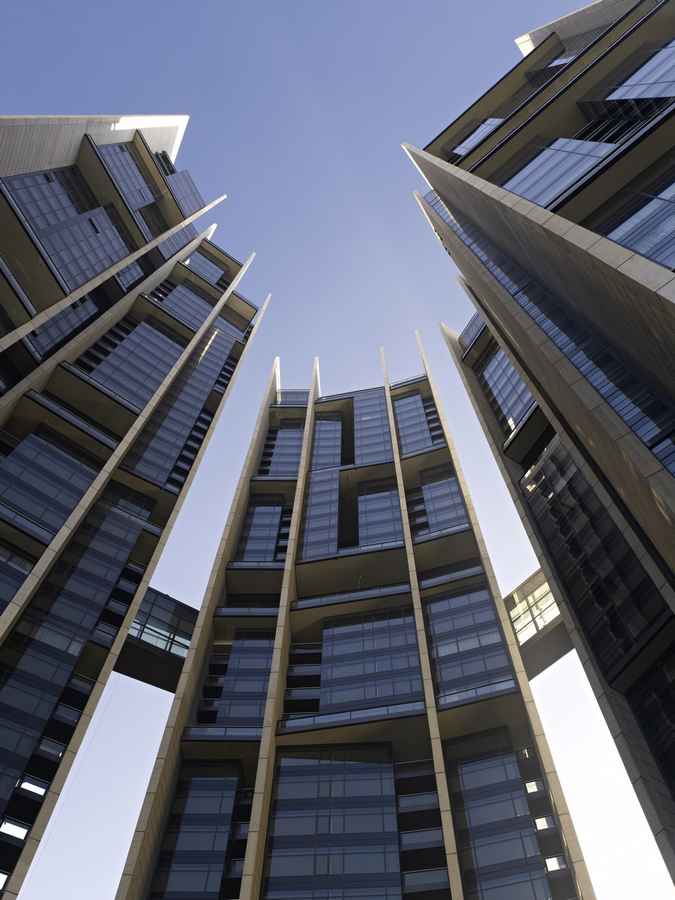



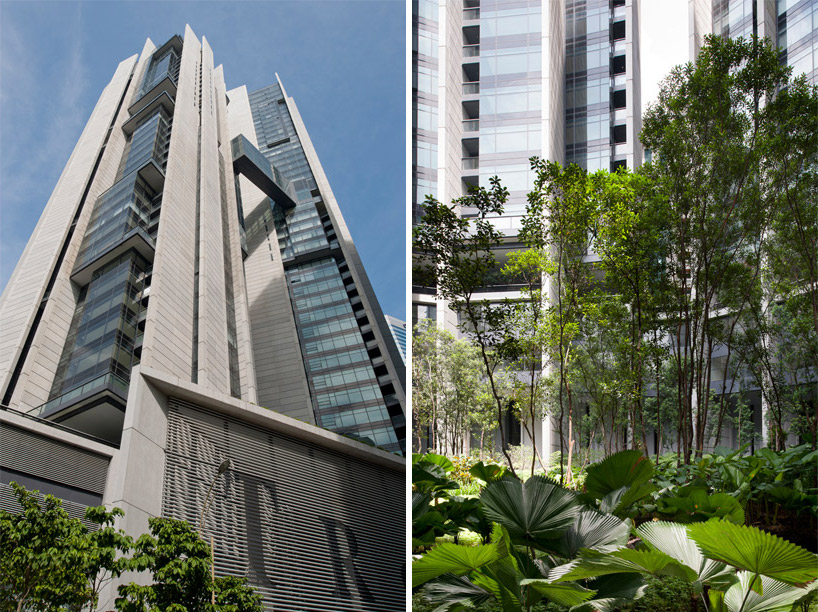


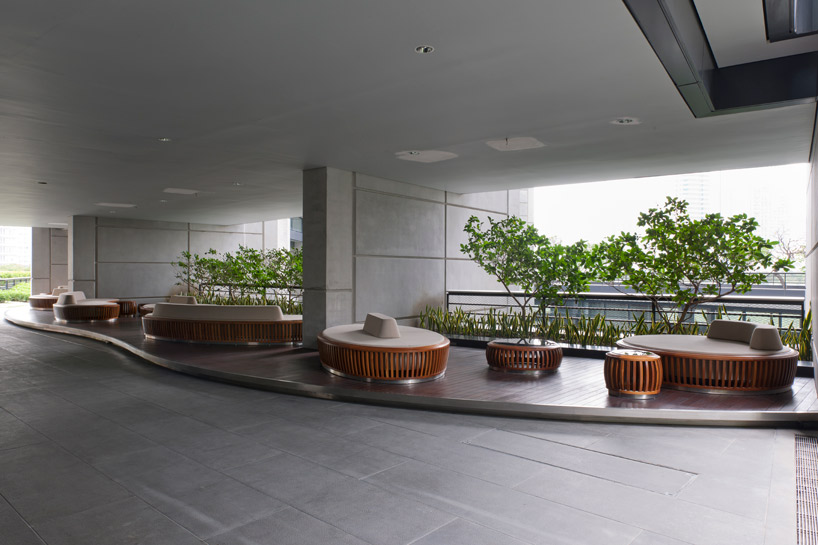




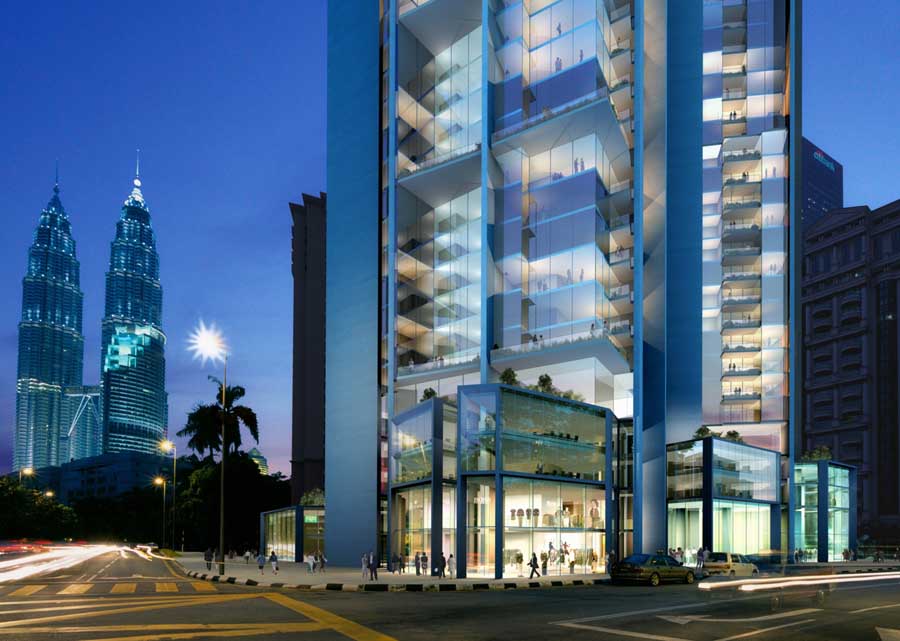
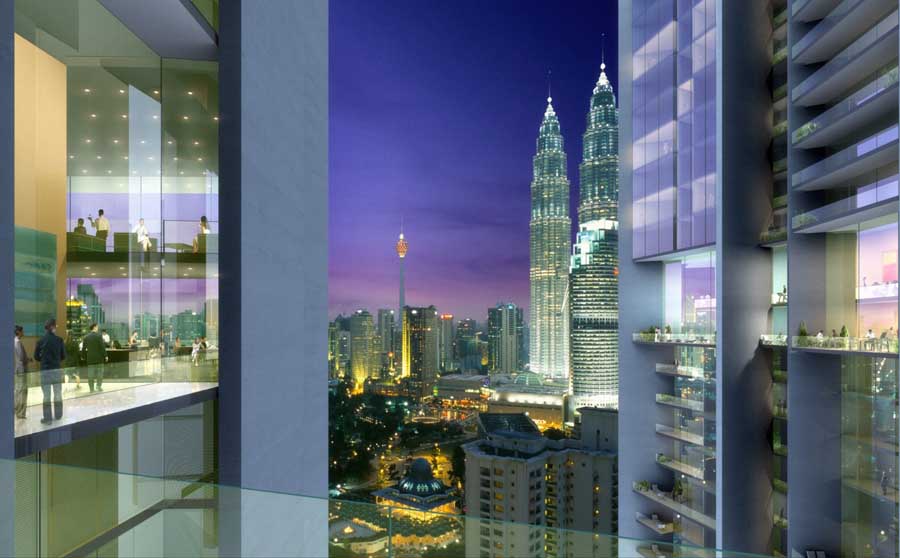
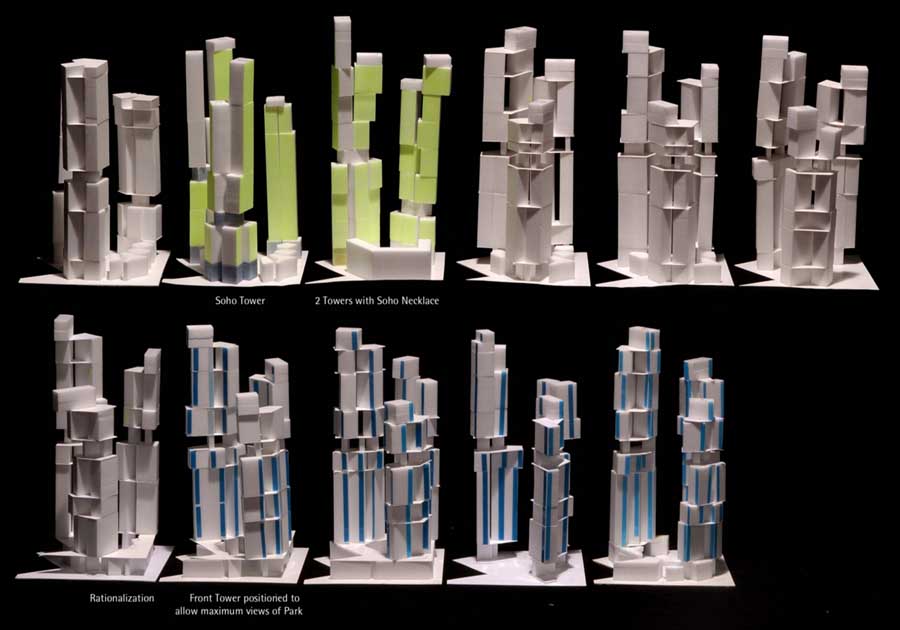
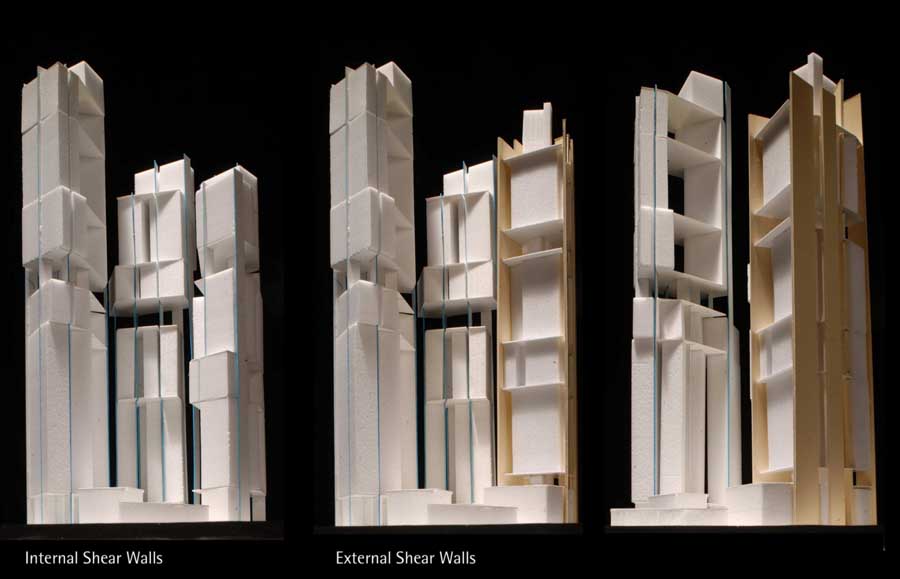
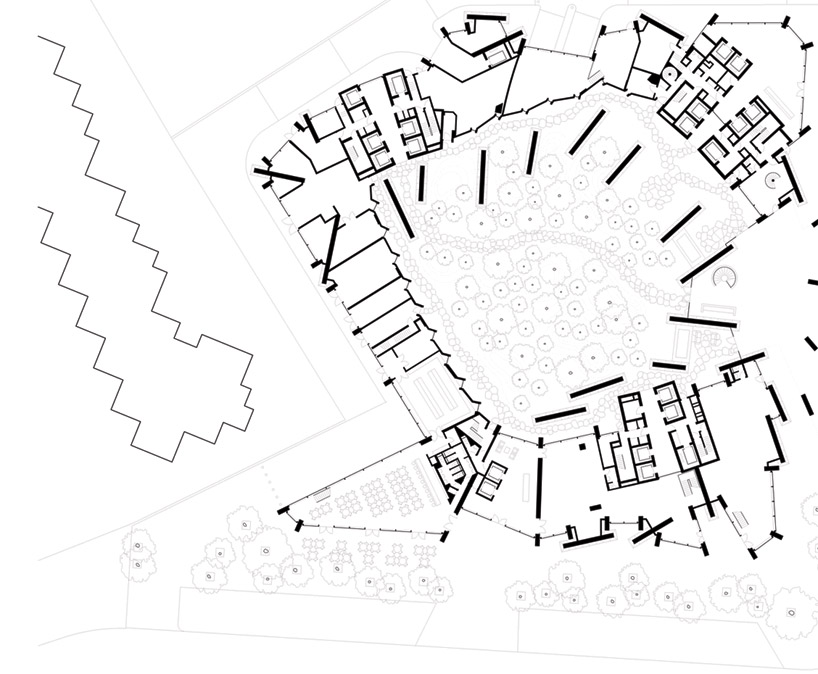
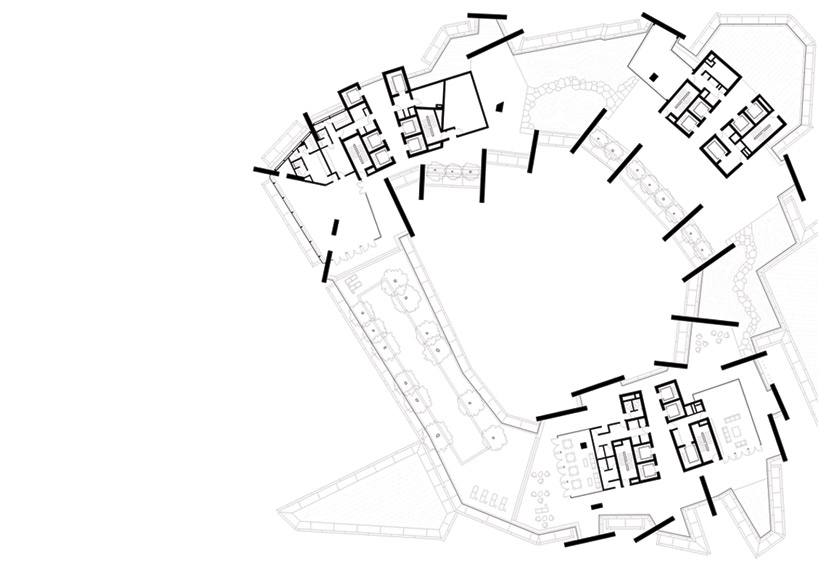
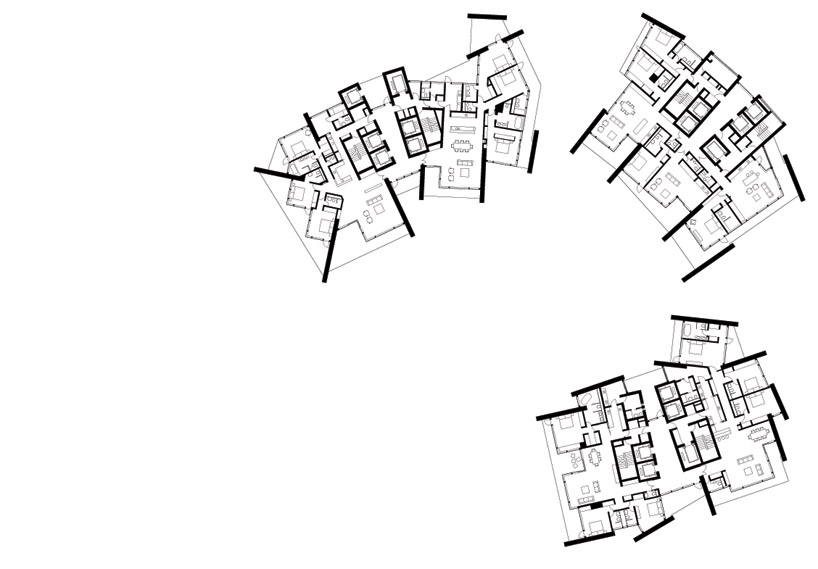


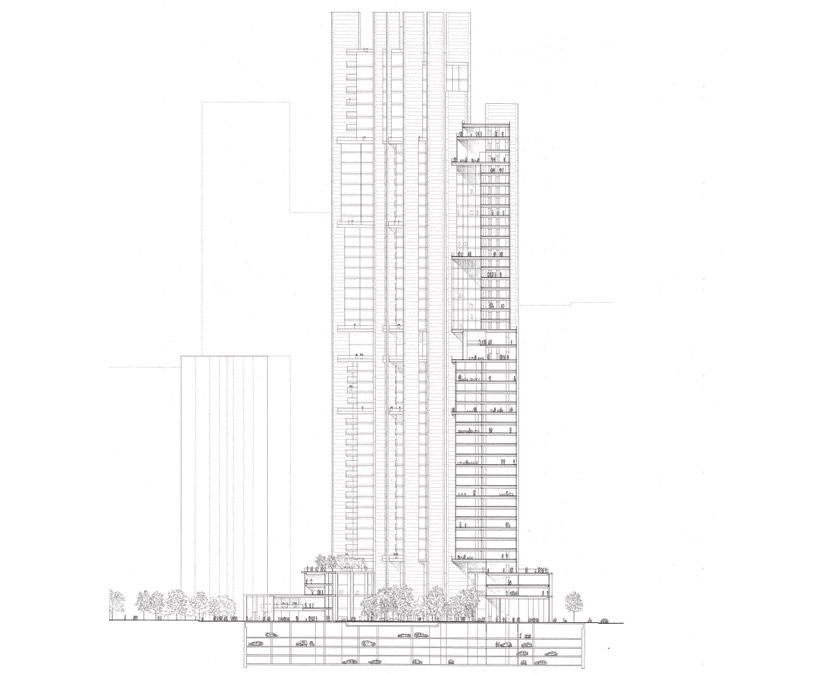
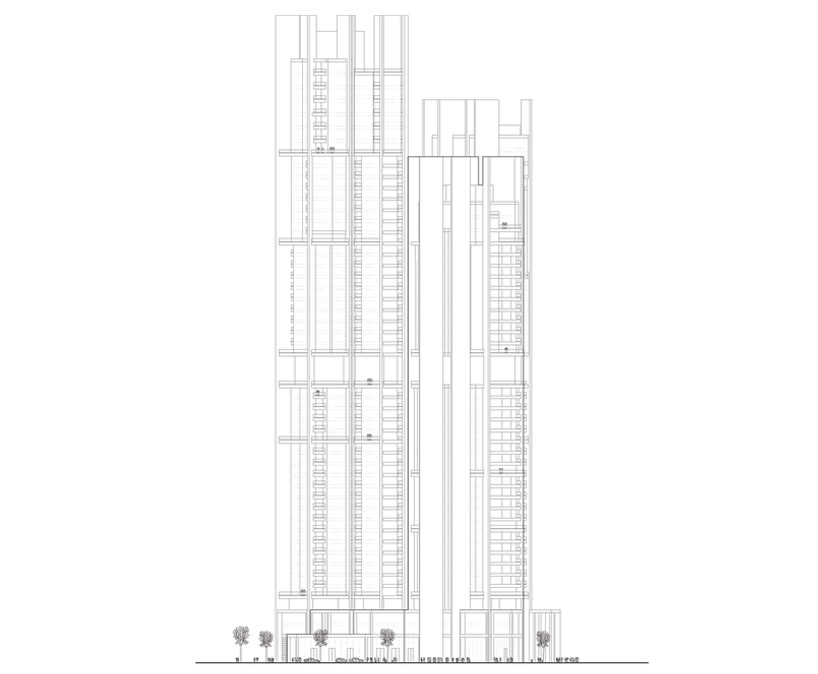
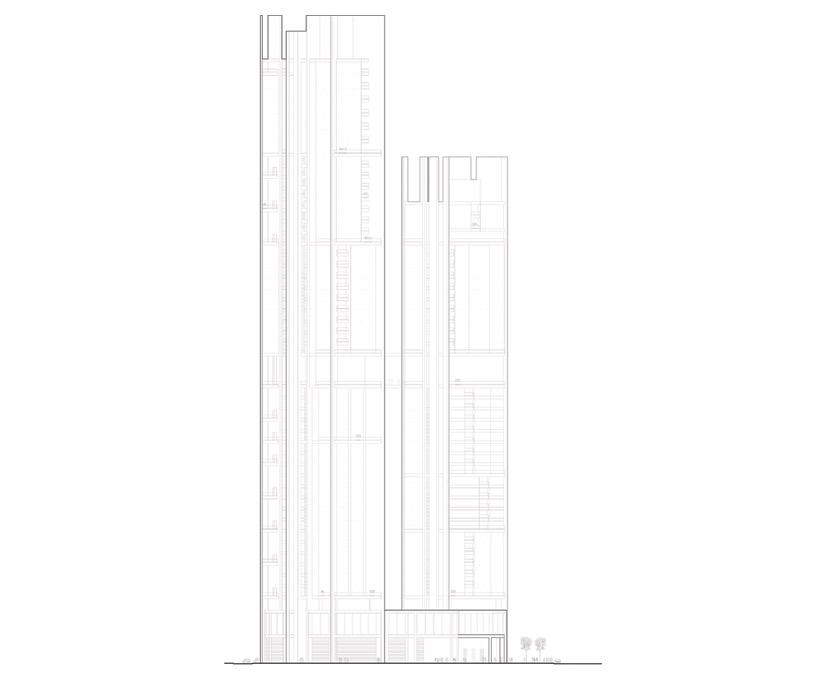

Located at the north-eastern corner of the Park, within the precincts of Kuala Lumpur City Centre – Kuala Lumpur’s ‘city within a city’ – the Troika development combines apartments, offices, shops and restaurants within a single complex, with the aim of promoting a more sustainable, densely planned approach to living and working in the twenty-first century city. The project comprises three apartment towers – of thirty-eight, forty-four, and fifty storeys respectively – which together form the tallest residential development in Malaysia. The twisting geometry of the three towers evolved gradually through detailed modelling analysis, their forms being sculpted to respond to the surrounding buildings and to maximise the dramatic views of the Park, the Petronas Towers and the surrounding city. The unusual external structure consists of a number of slender concrete sheer walls, which support a series of stacked blocks that are able to rotate subtly to allow the primary living areas and balconies in each of the 230 apartments to focus on the best available view. The arrangement of the sheer walls allows a wide variety of plan sizes, and the internal organisation of the apartments is kept fluid, to facilitate individual planning options. Many areas are self-shaded by the overhang of the apartment above, which provides shelter on the balconies. Sky Bridges link the towers at level 24 to create a sky lobby with unrivalled views of the fast-changing skyline. At ground level, a four-storey perimeter commercial building contains offices, shops and cafes and frames a landscaped courtyard. Entirely free from cars, the courtyard forms the heart of the development – a tranquil urban oasis. Residents enter through the courtyard via a grand entrance on Jalan Binjai Road, which leads to lift banks on individual floors that are shared by two apartments each. At roof level, the perimeter building provides a variety of recreational facilities for residents. Linked by shaded arcades, and accessible throughout the day, they add a further level of amenity to high-rise urban living.
Source: Foster + Partner milimetdesign – Where the convergence of unique creatives
































