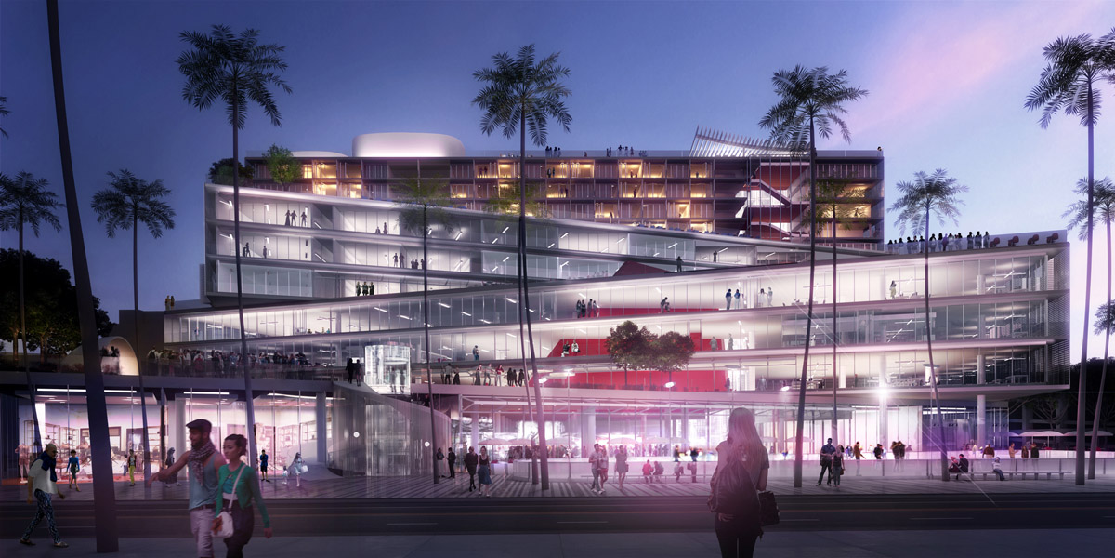
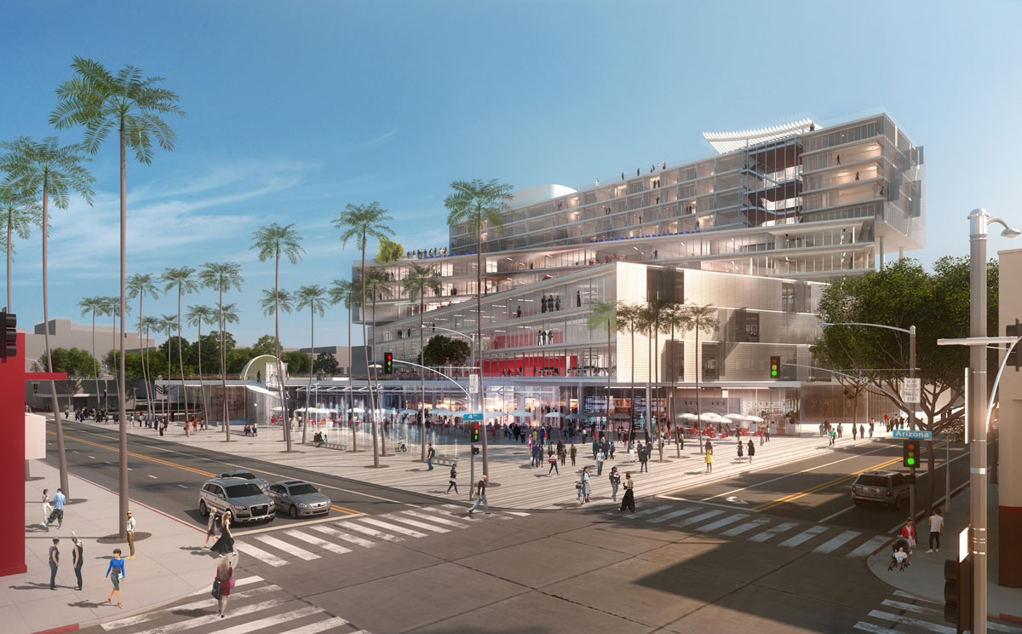
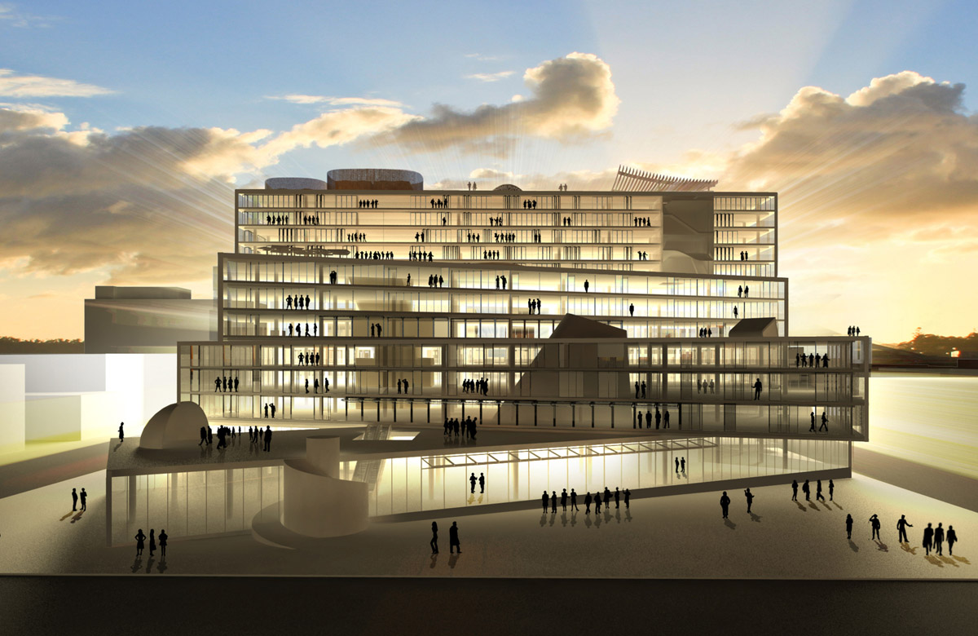
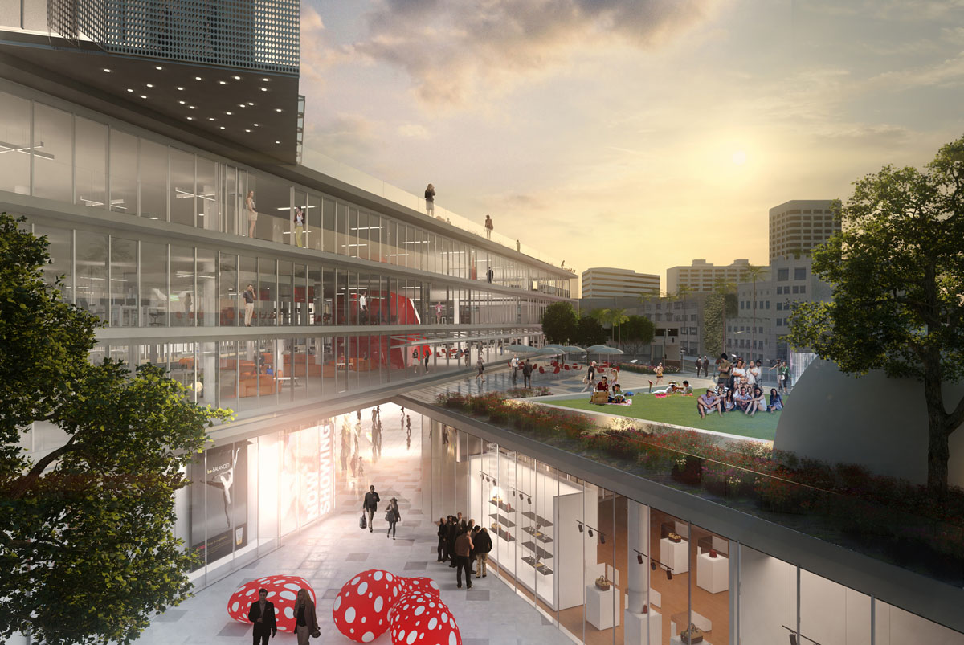

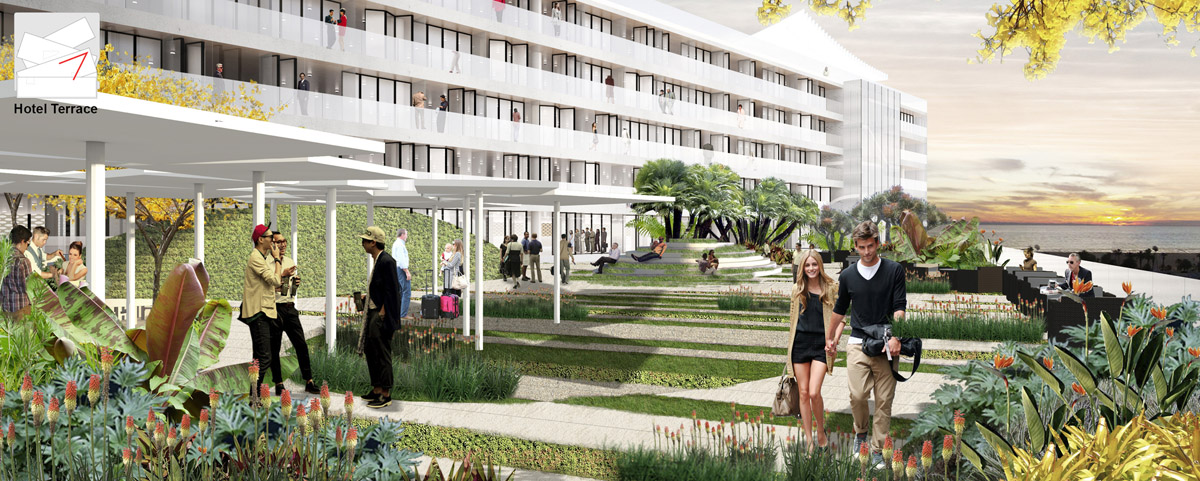
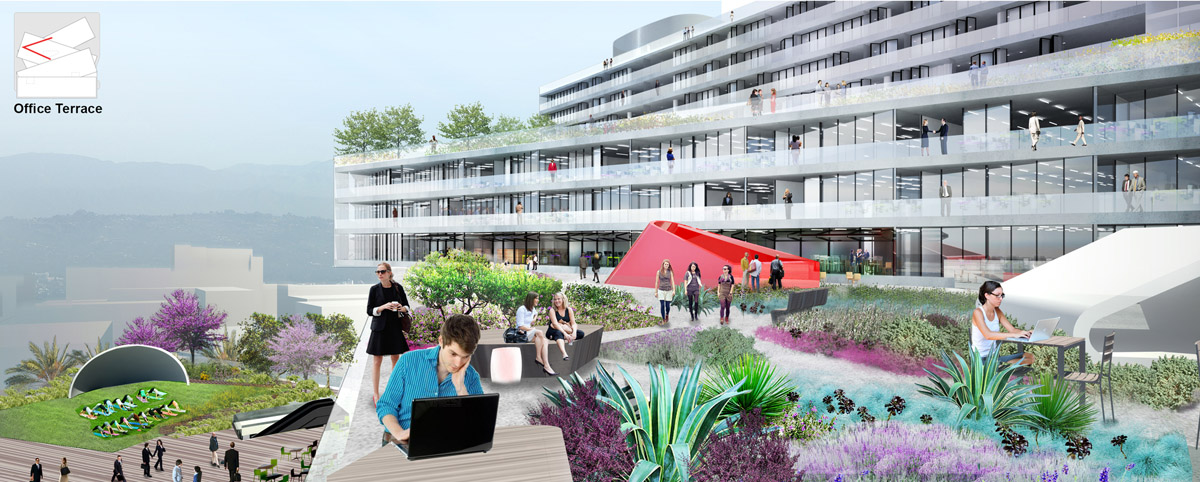


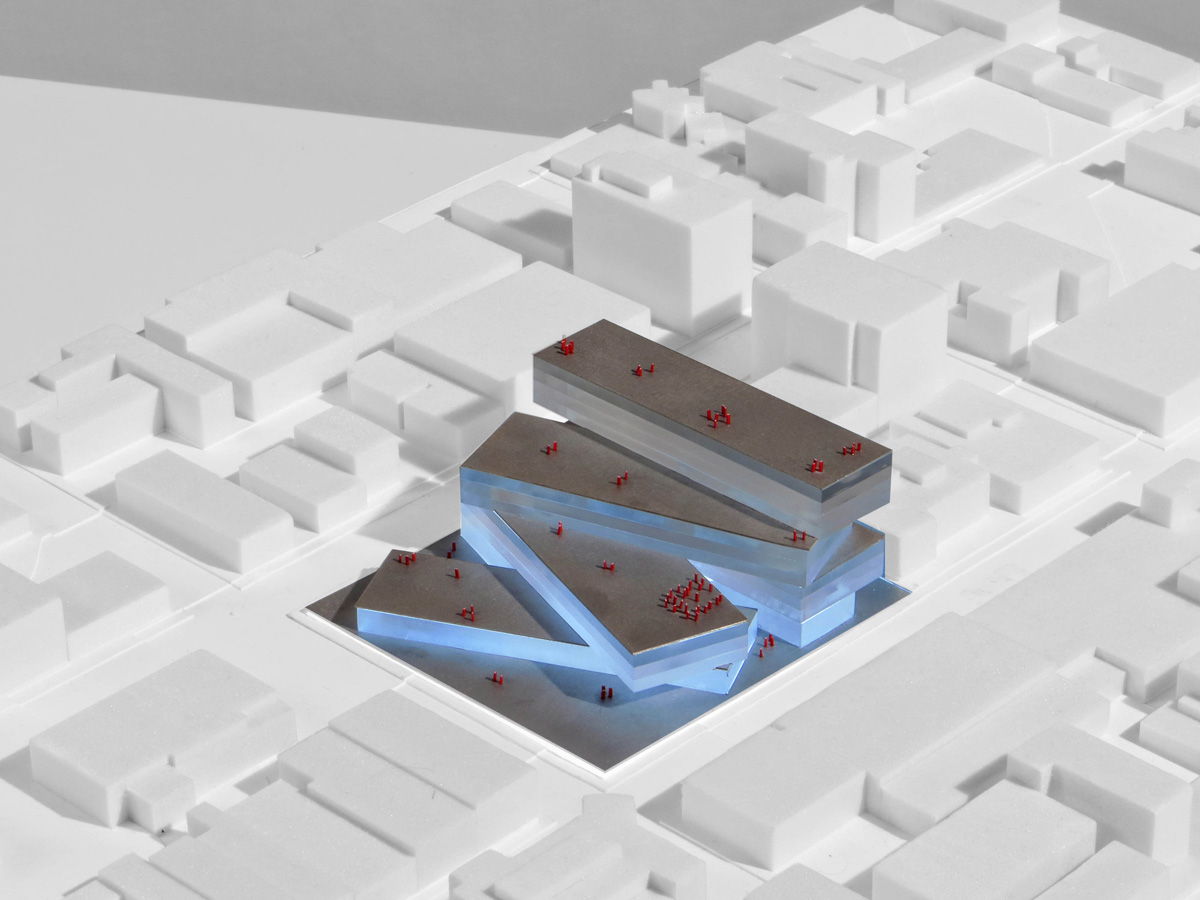
The building integrates a ground level plaza and elevated terraces that provide an additional 56,500 sf of programmable open space compared to the original site. These public spaces are capable of hosting a wide range of outdoor programming, including a market galleria and the existing public ice rink. A cultural venue is embedded at the heart of the building, with street level access and a dedicated park. The site will be anchored by office spaces designed to create a hub for the growing tech industry within the greater Los Angeles area. The office complex will be supported by a boutique hotel offering 225 rooms with unobstructed views of the city, beach and mountains. The project will also provide pedestrian improvements such as wide sidewalks, bike lanes, landscaping, street furniture and additional public parking.
Source: OMA m i l i m e t d e s i g n – W h e r e t h e c o n v e r g e n c e o f u n i q u e c r e a t i v e s
































