The Lantern drsign by Zigzag Arquitectura #architecture

©Zigzag Arquitectura/Julien Lanoo
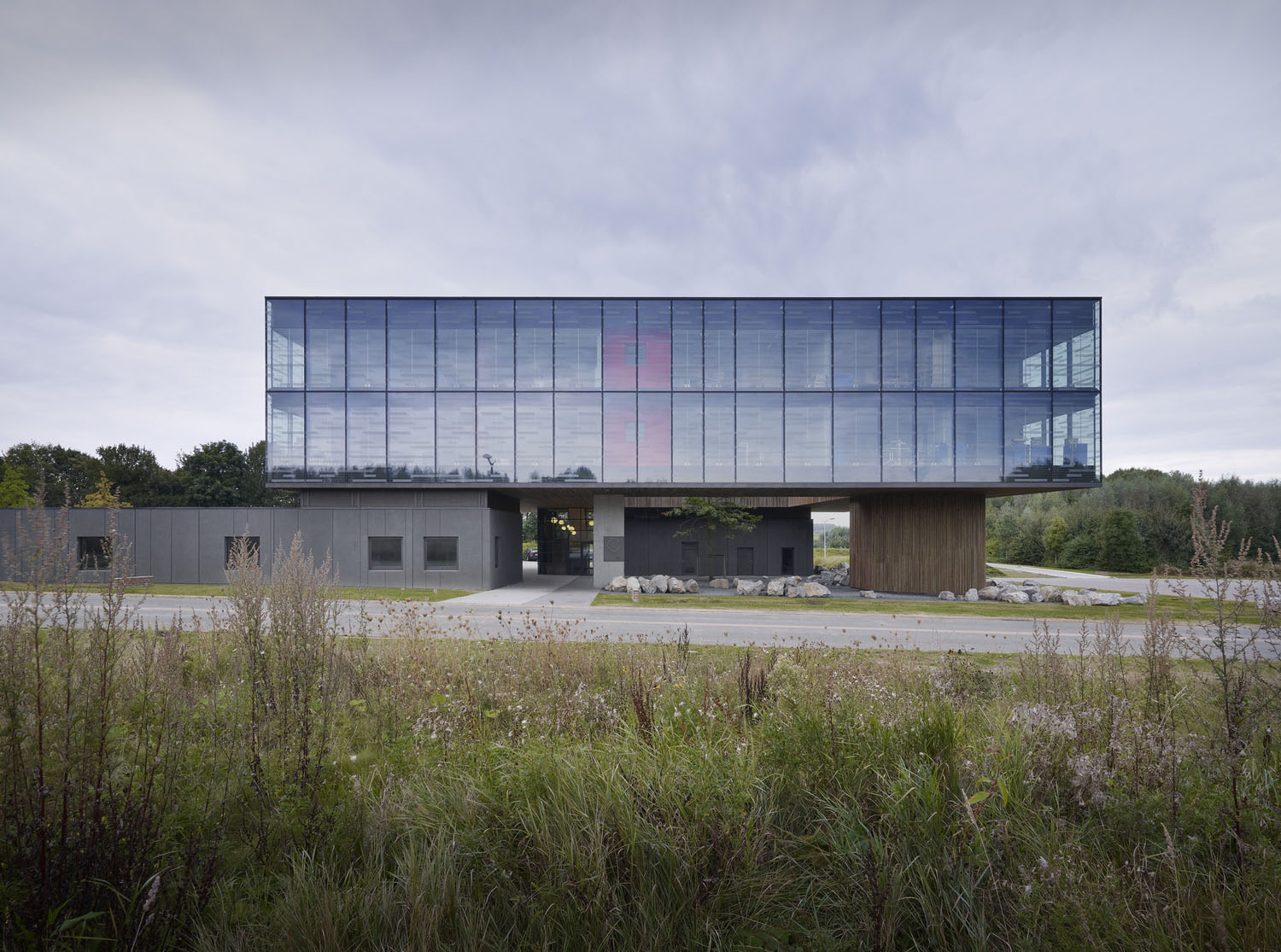
©Zigzag Arquitectura/Julien Lanoo
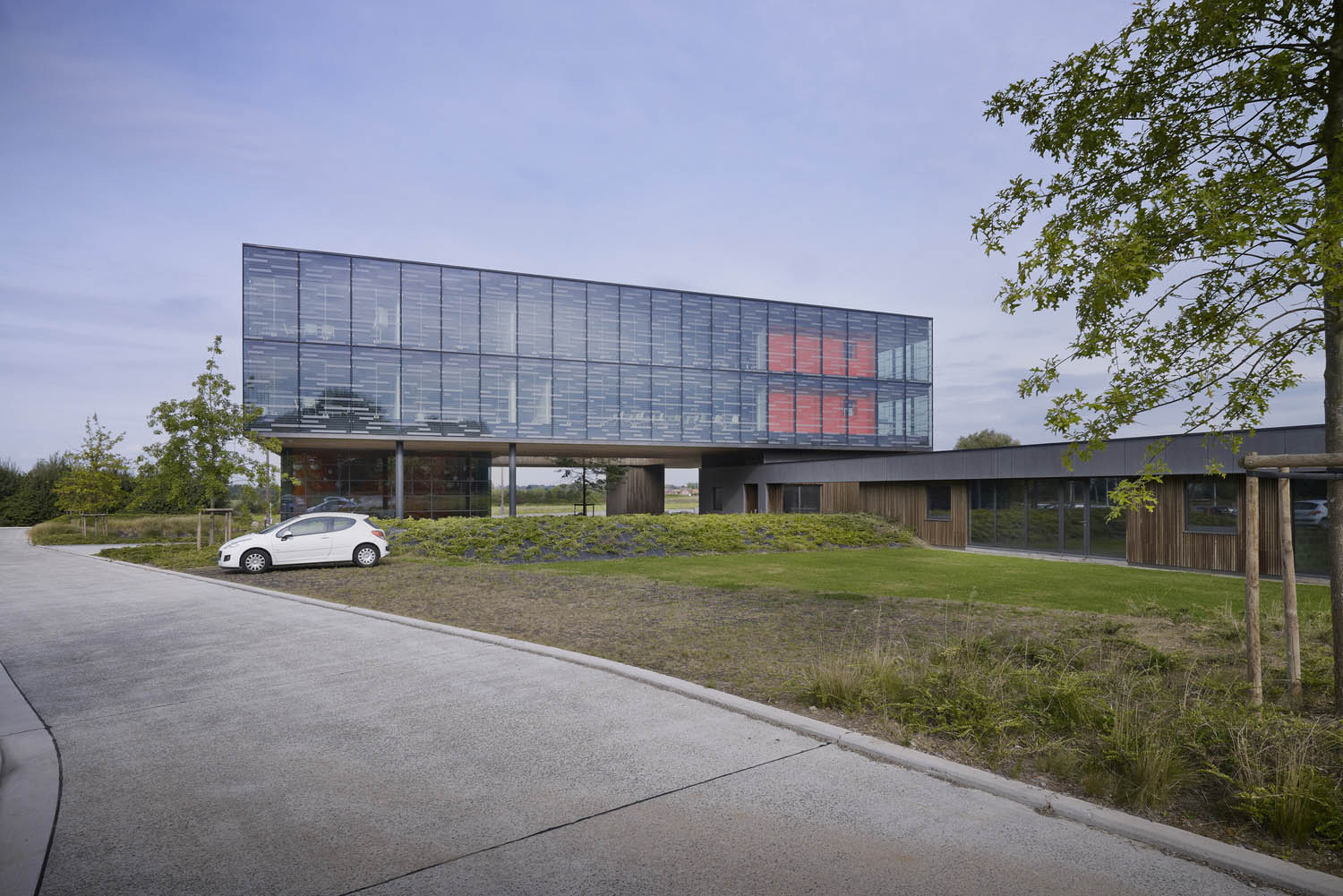
©Zigzag Arquitectura/Julien Lanoo
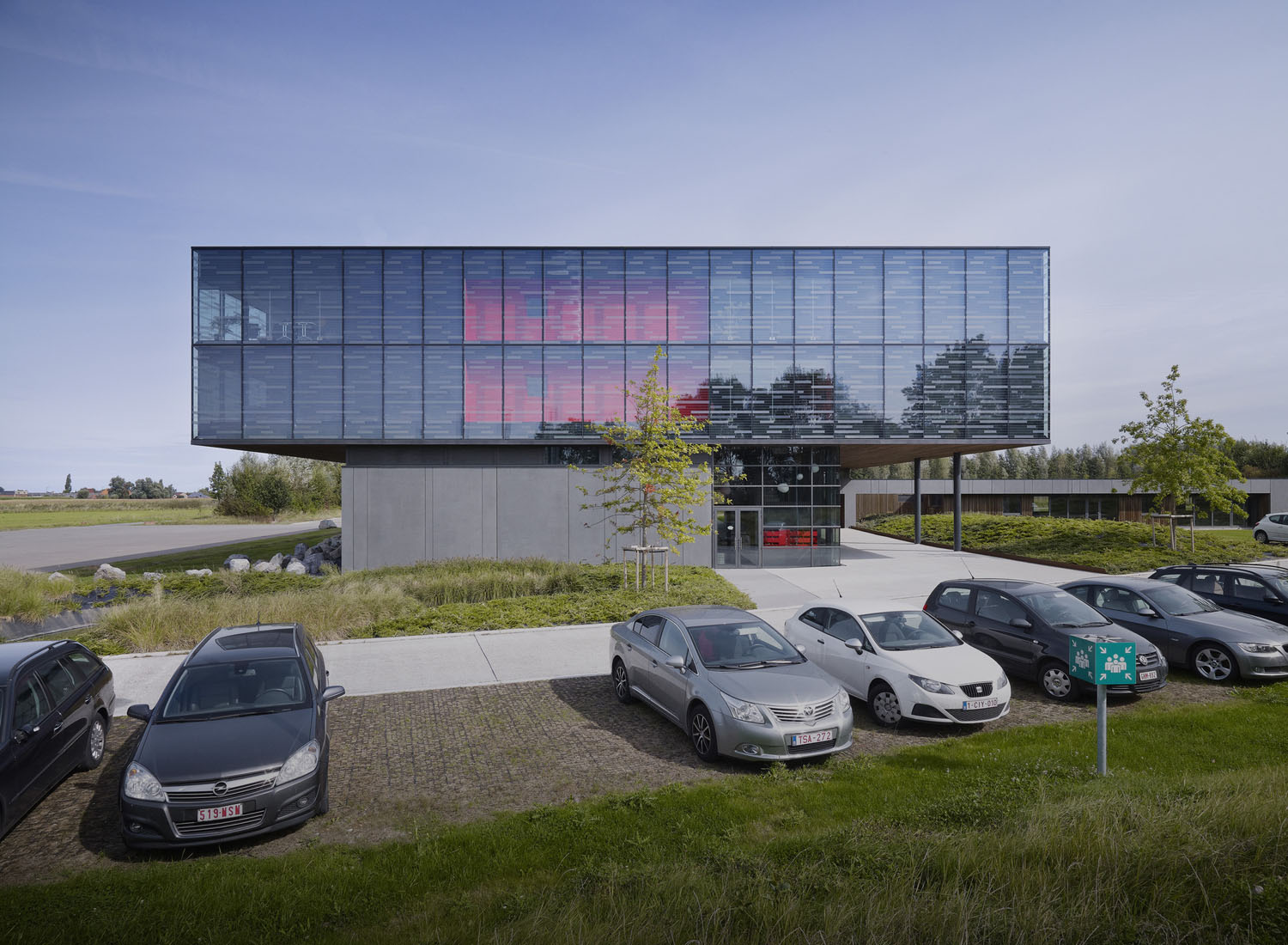
©Zigzag Arquitectura/Julien Lanoo
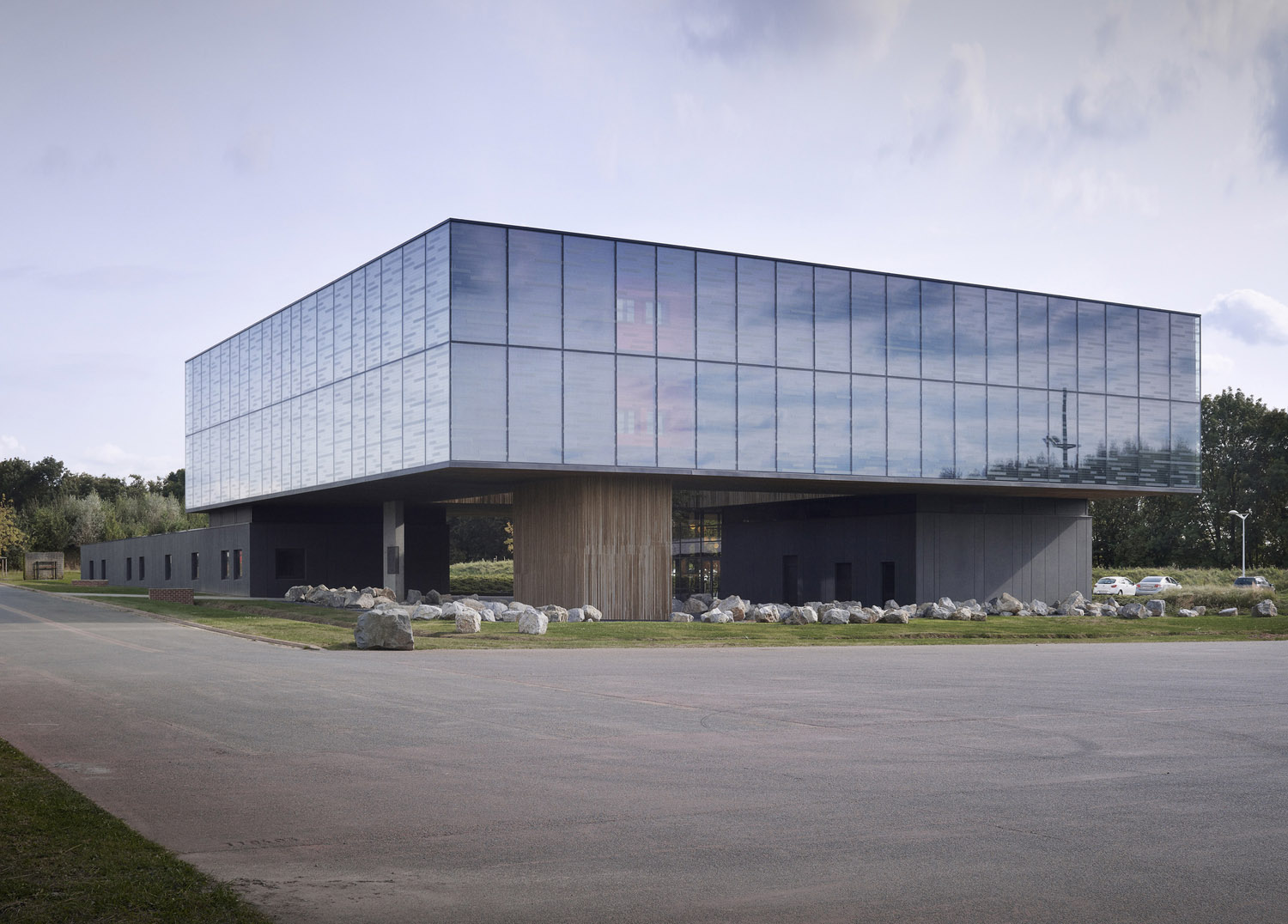
©Zigzag Arquitectura/Julien Lanoo
 ©Zigzag Arquitectura/Julien Lanoo
©Zigzag Arquitectura/Julien Lanoo
©Zigzag Arquitectura/Julien Lanoo
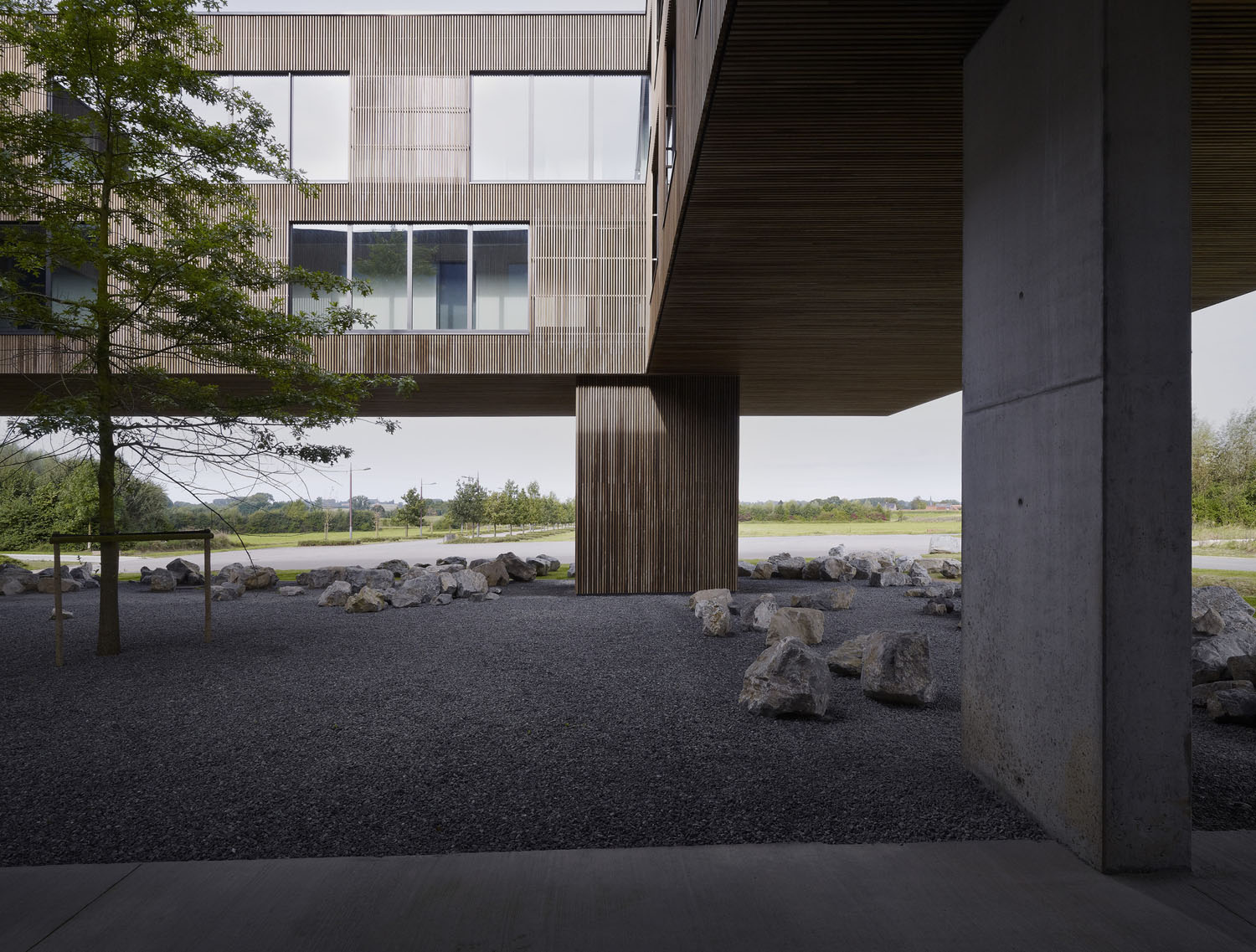
©Zigzag Arquitectura/Julien Lanoo
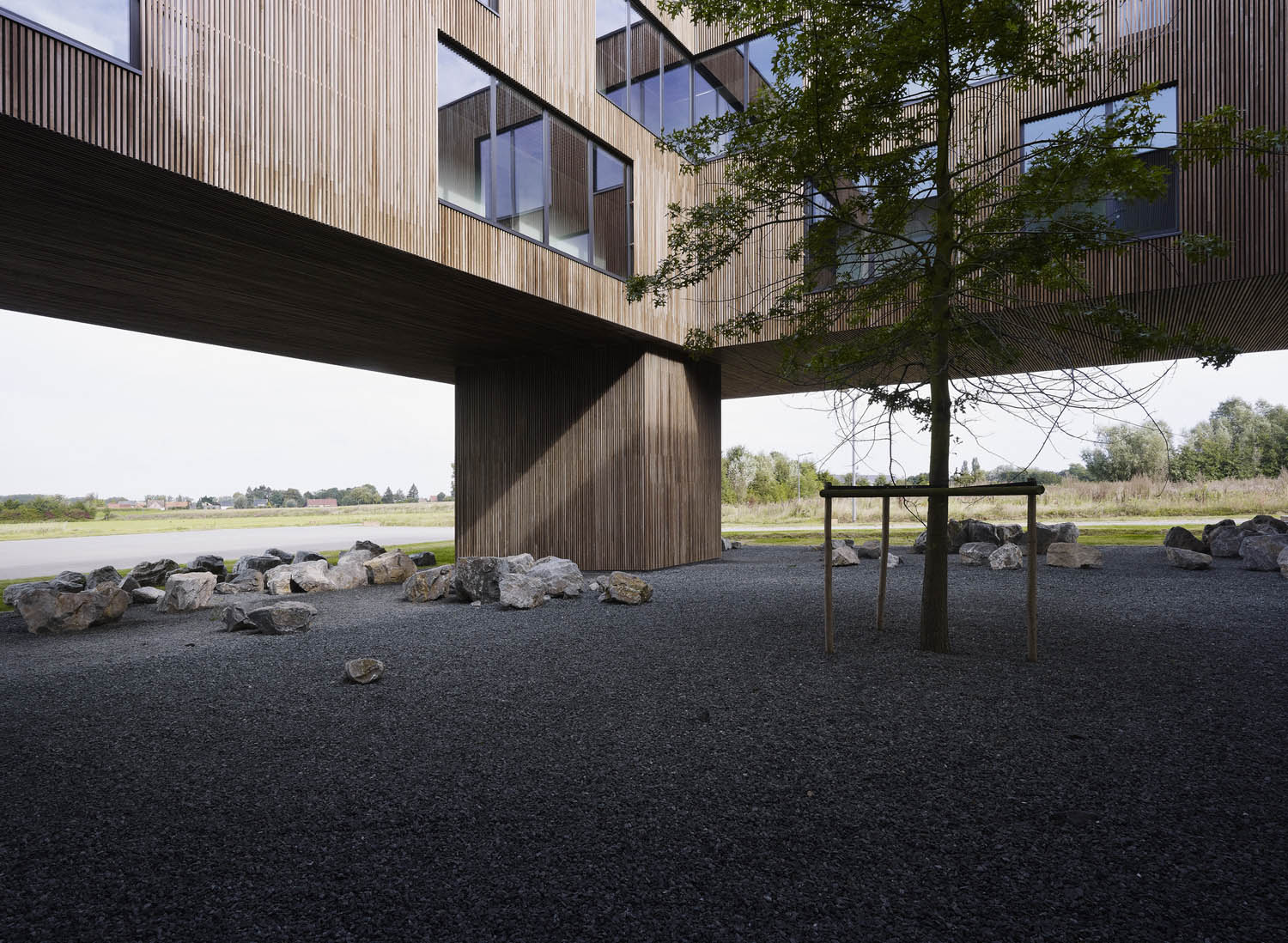
©Zigzag Arquitectura/Julien Lanoo
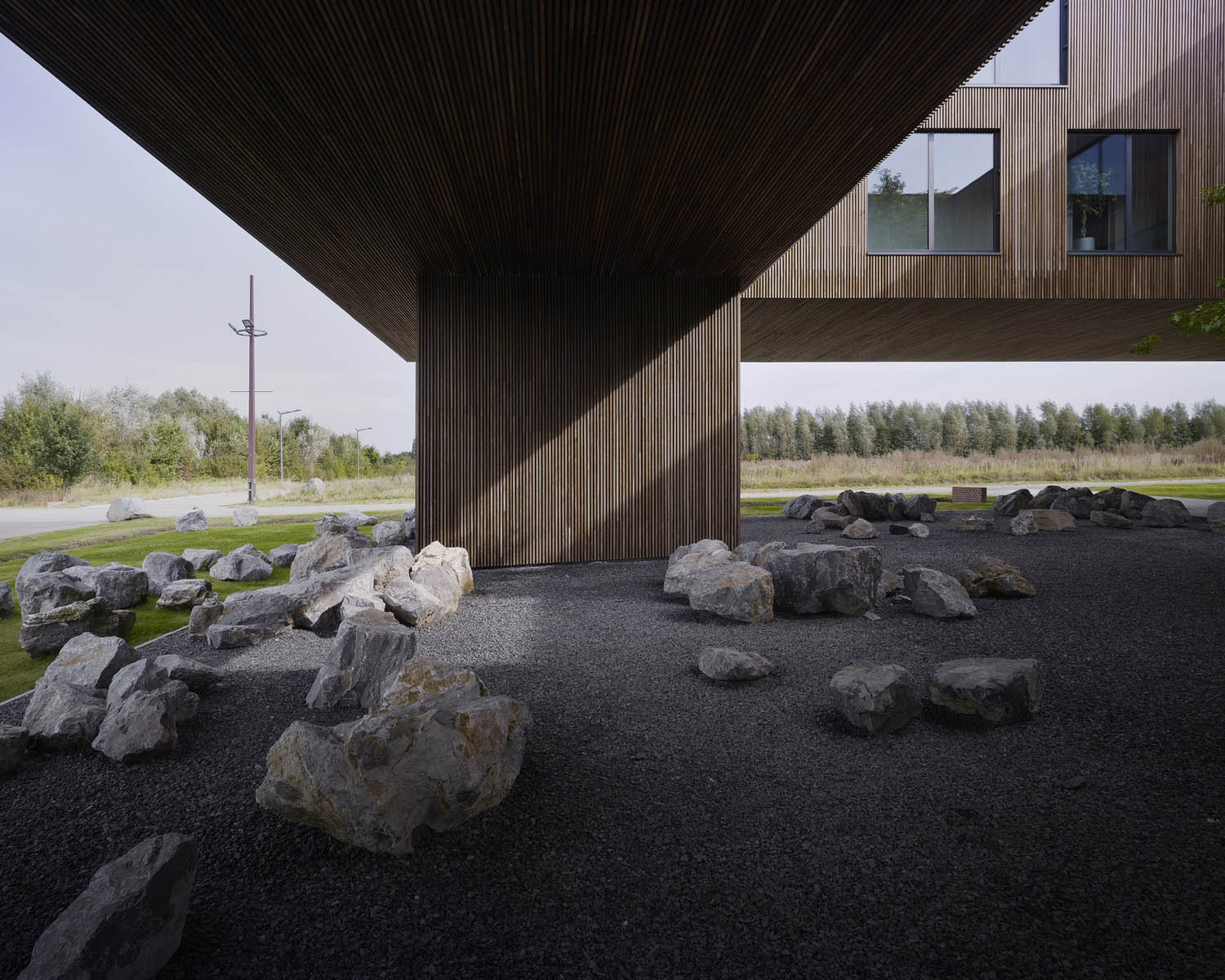
©Zigzag Arquitectura/Julien Lanoo

©Zigzag Arquitectura/Julien Lanoo
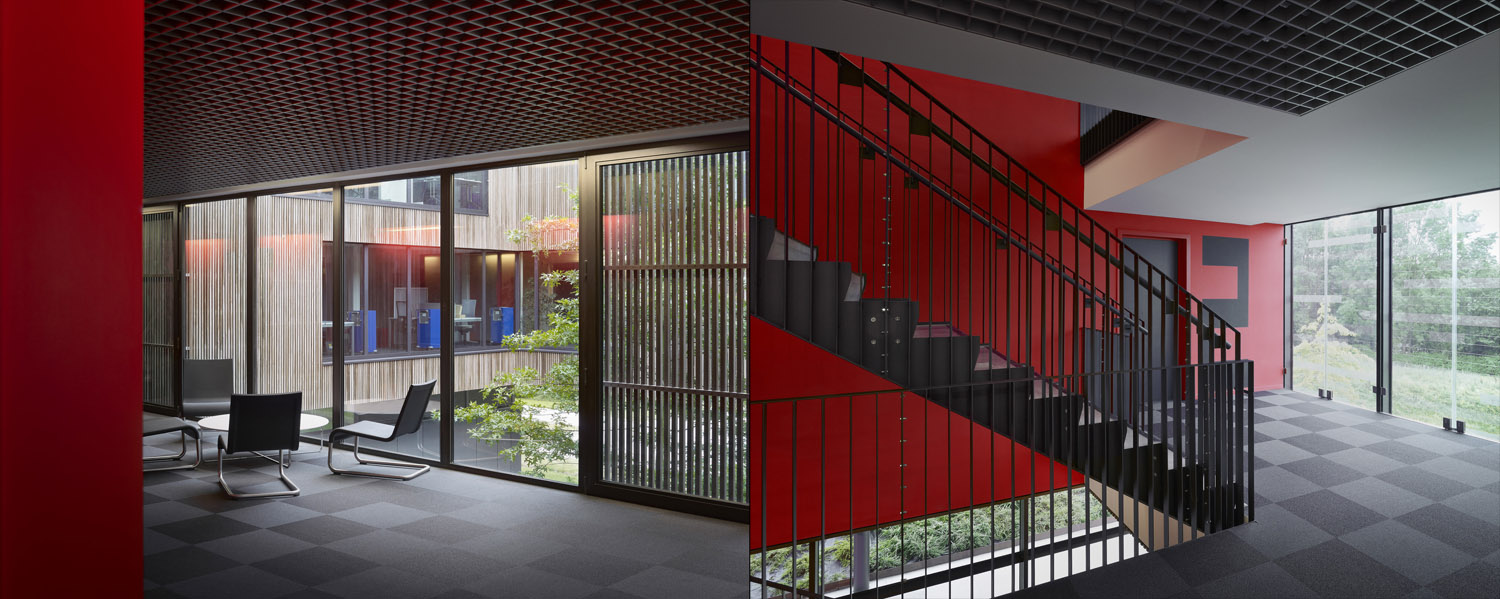
©Zigzag Arquitectura/Julien Lanoo

©Zigzag Arquitectura/Julien Lanoo
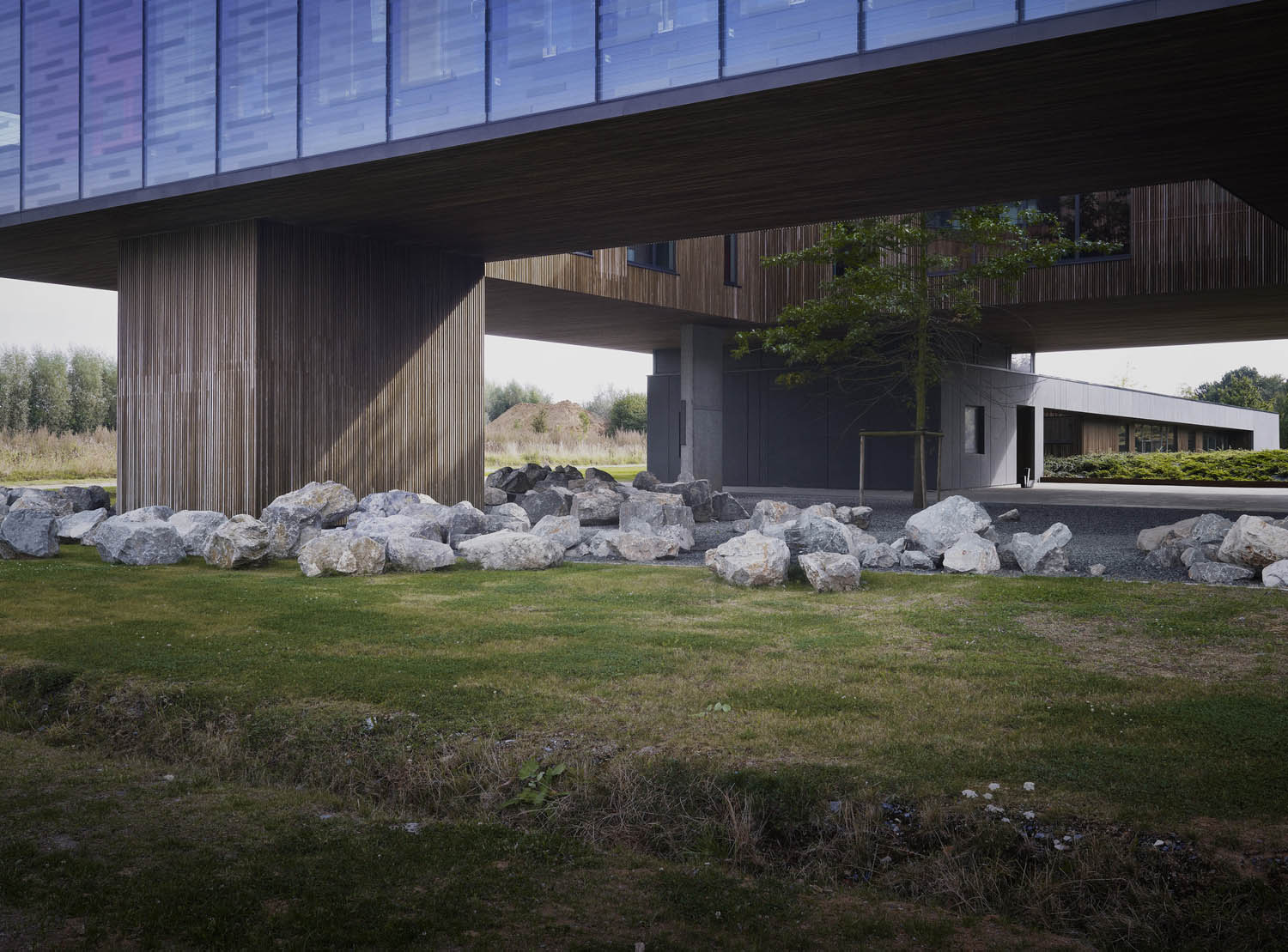
©Zigzag Arquitectura/Julien Lanoo
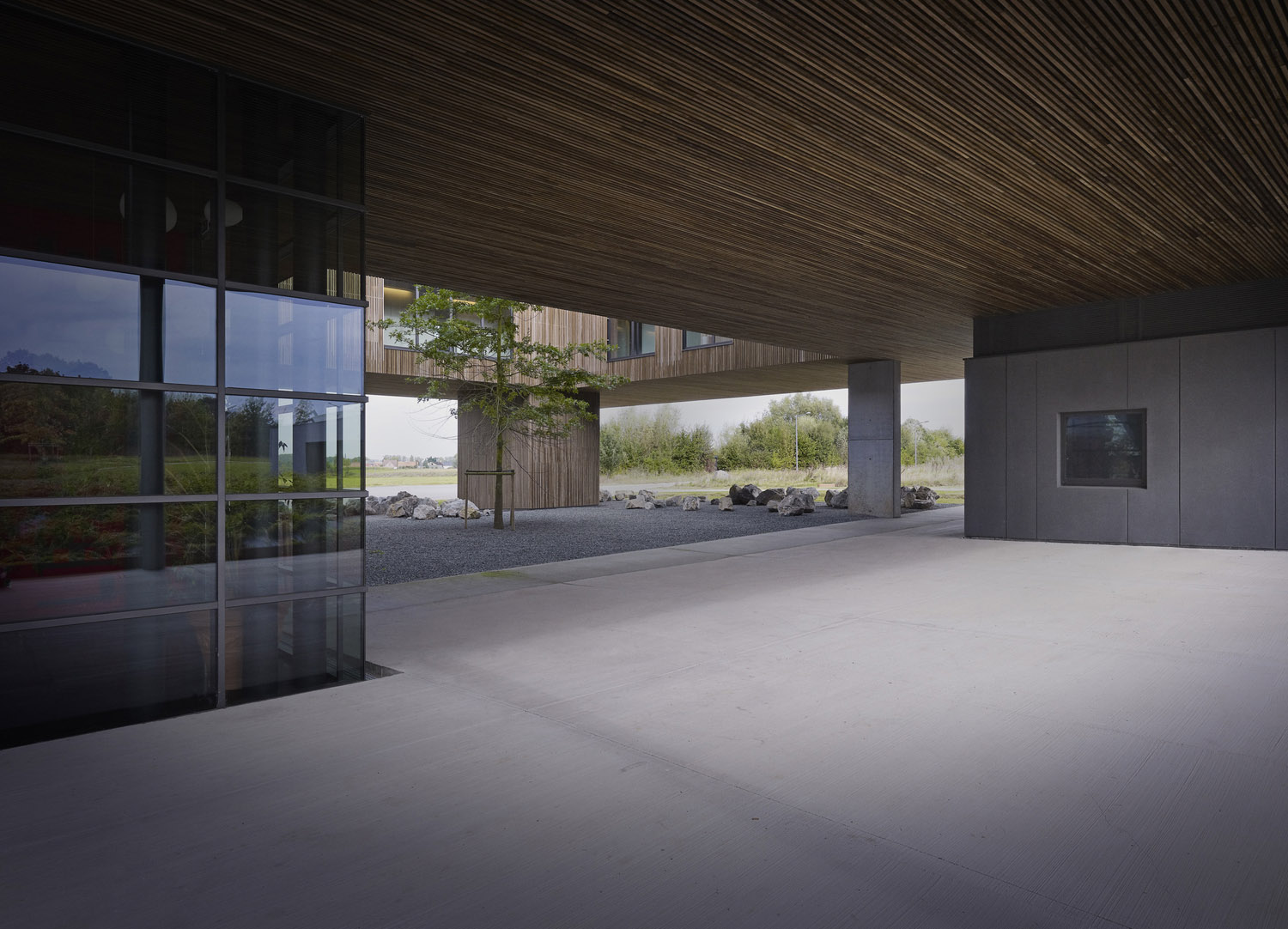
©Zigzag Arquitectura/Julien Lanoo
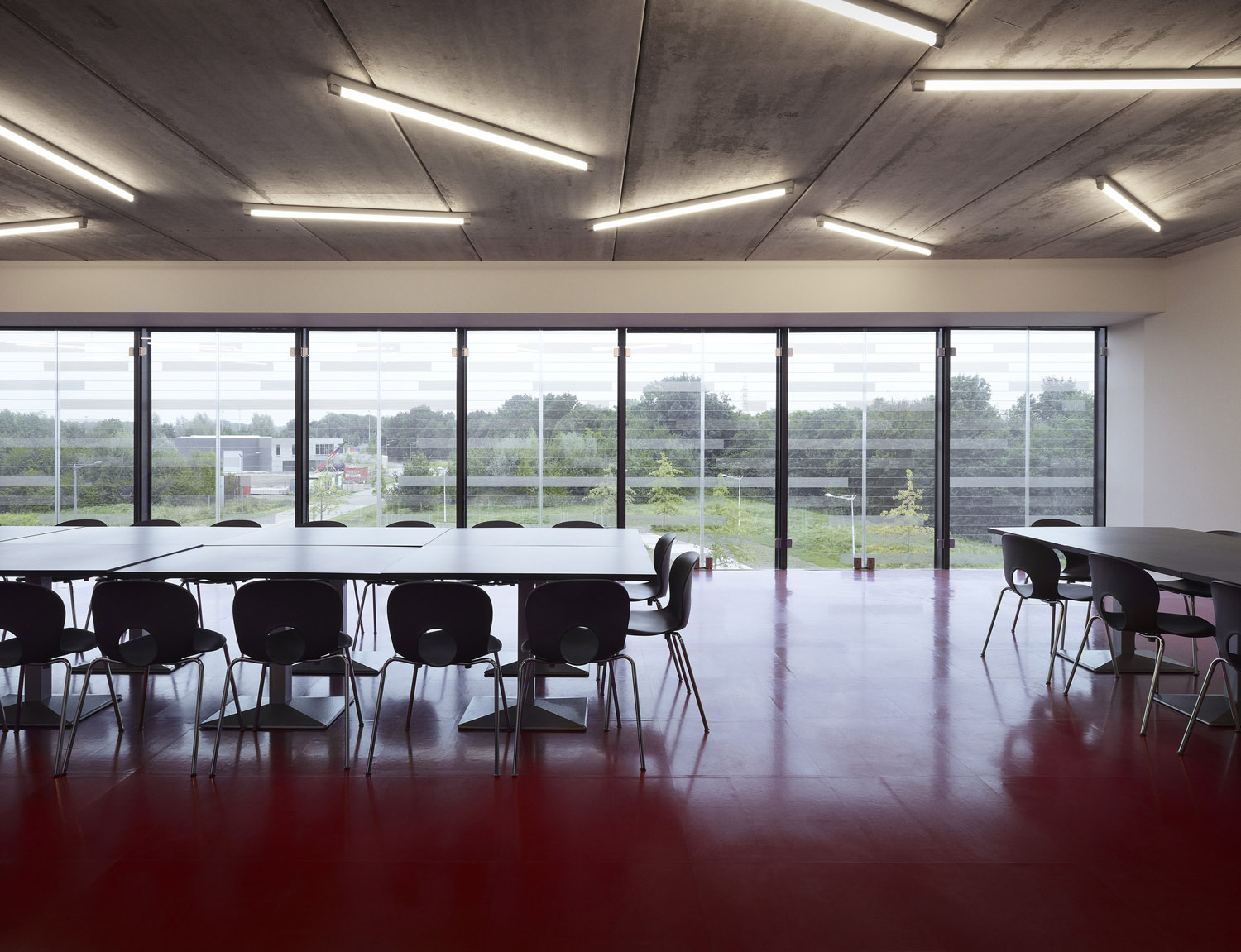
©Zigzag Arquitectura/Julien Lanoo
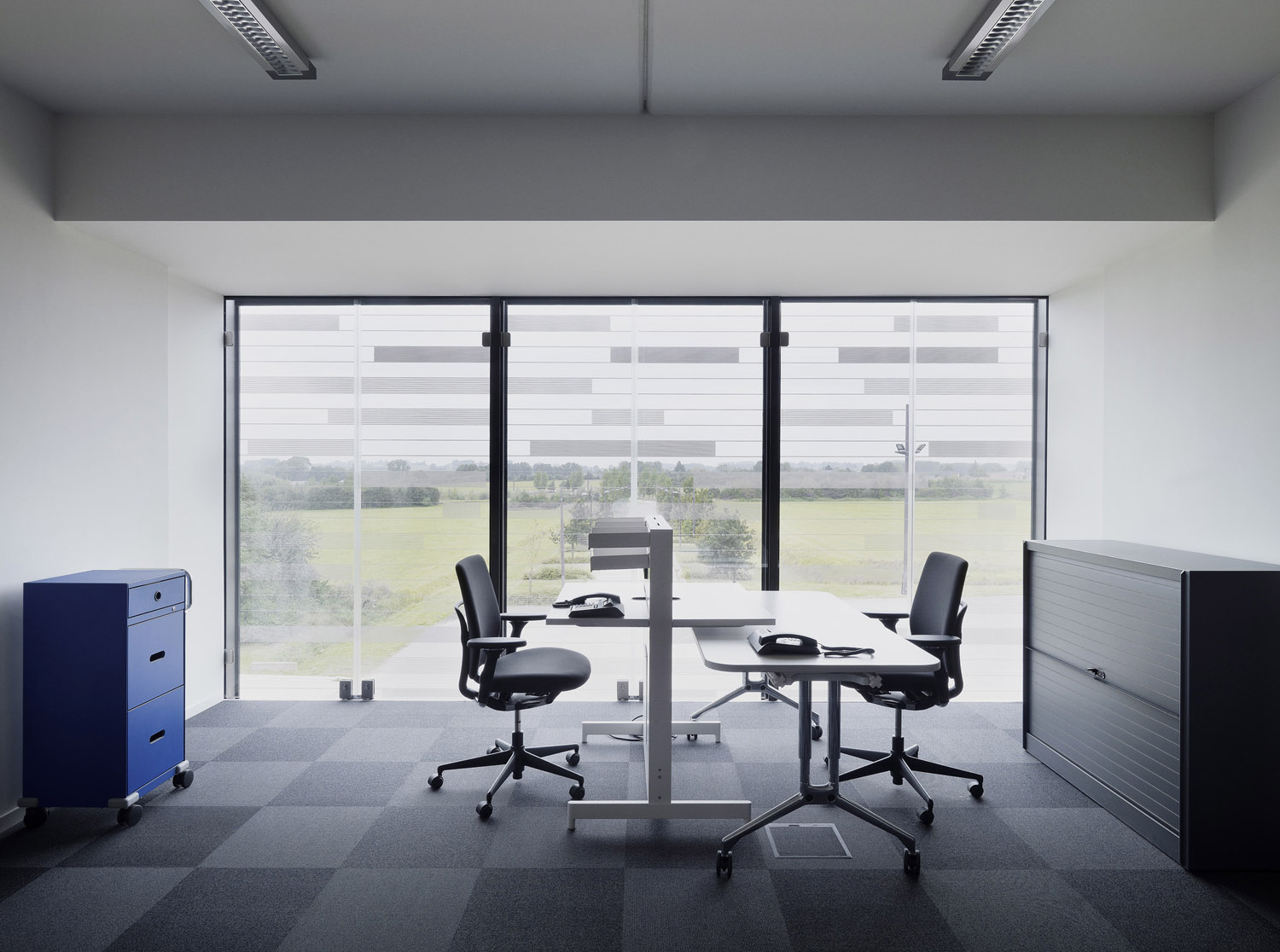
©Zigzag Arquitectura/Julien Lanoo
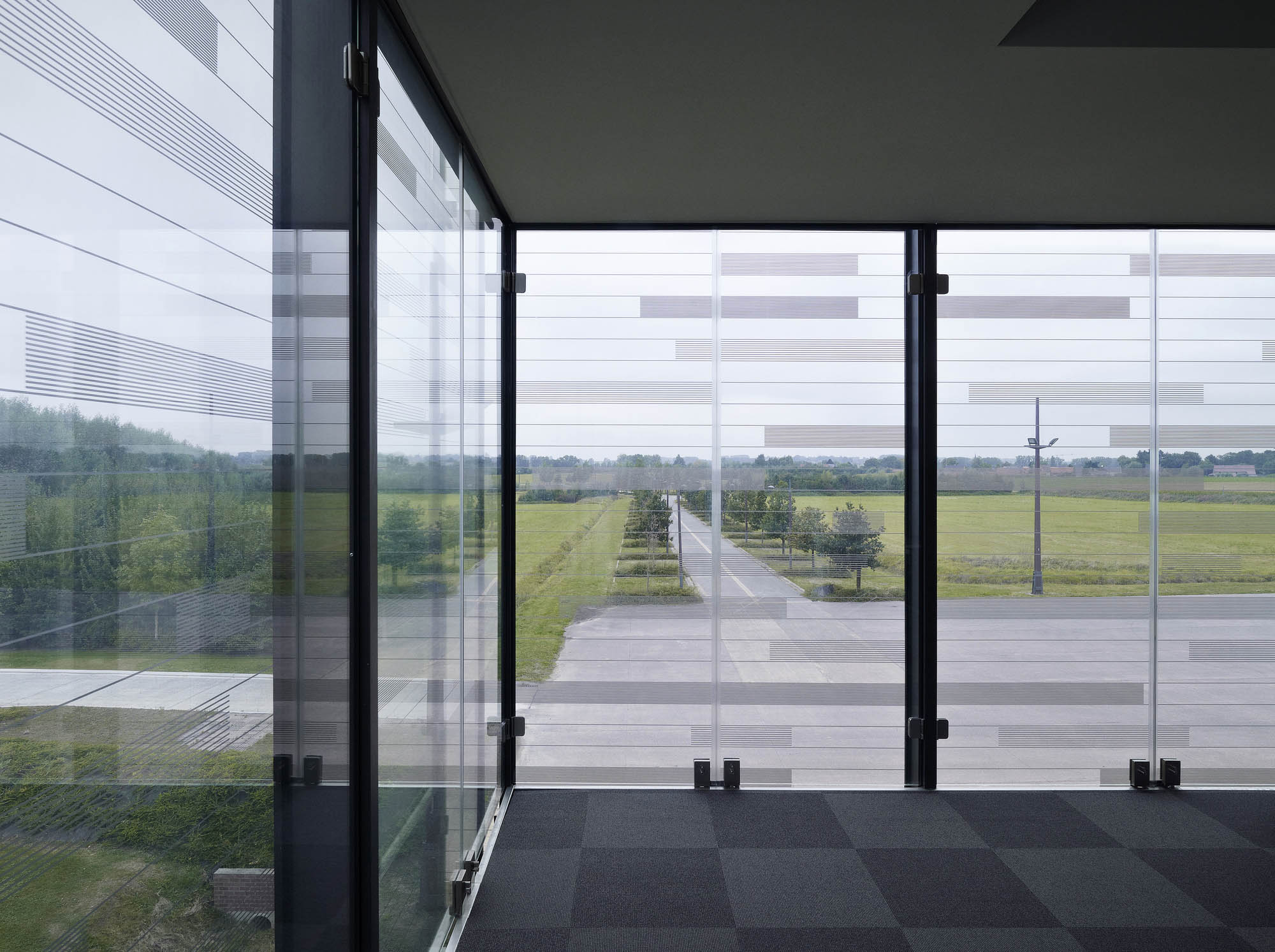
©Zigzag Arquitectura/Julien Lanoo
 ©Zigzag Arquitectura/Julien Lanoo
©Zigzag Arquitectura/Julien Lanoo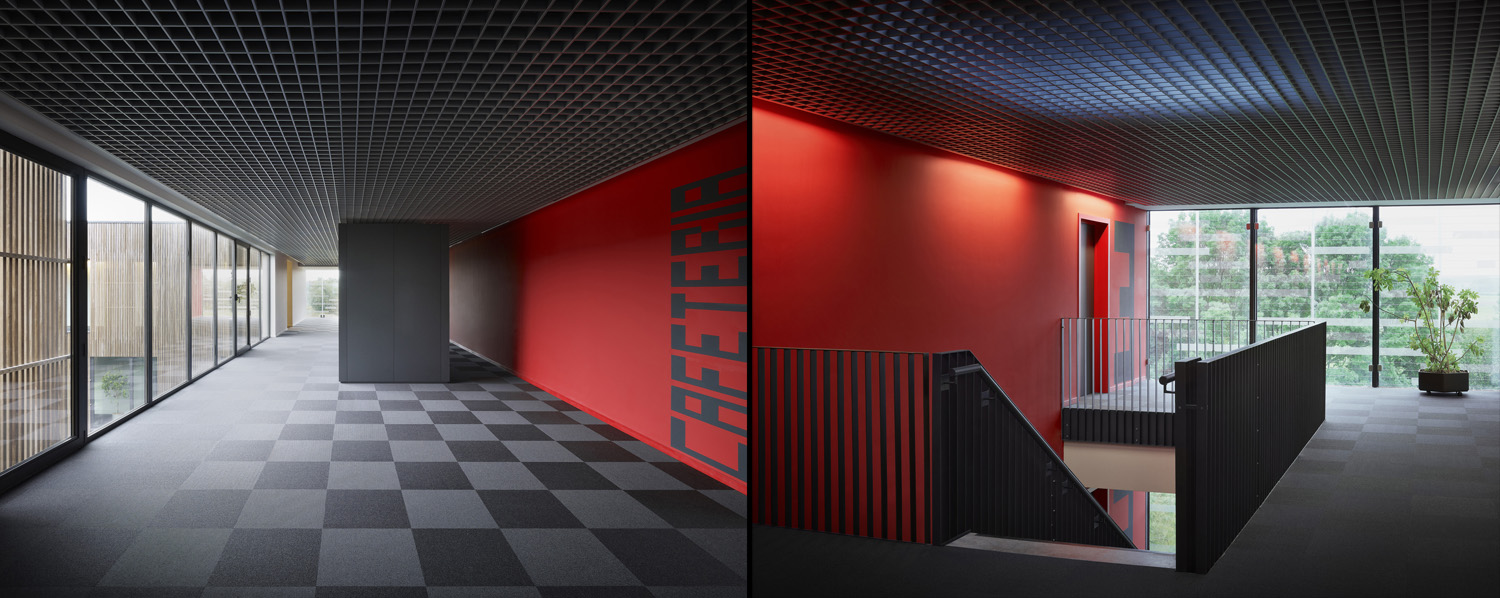
©Zigzag Arquitectura/Julien Lanoo
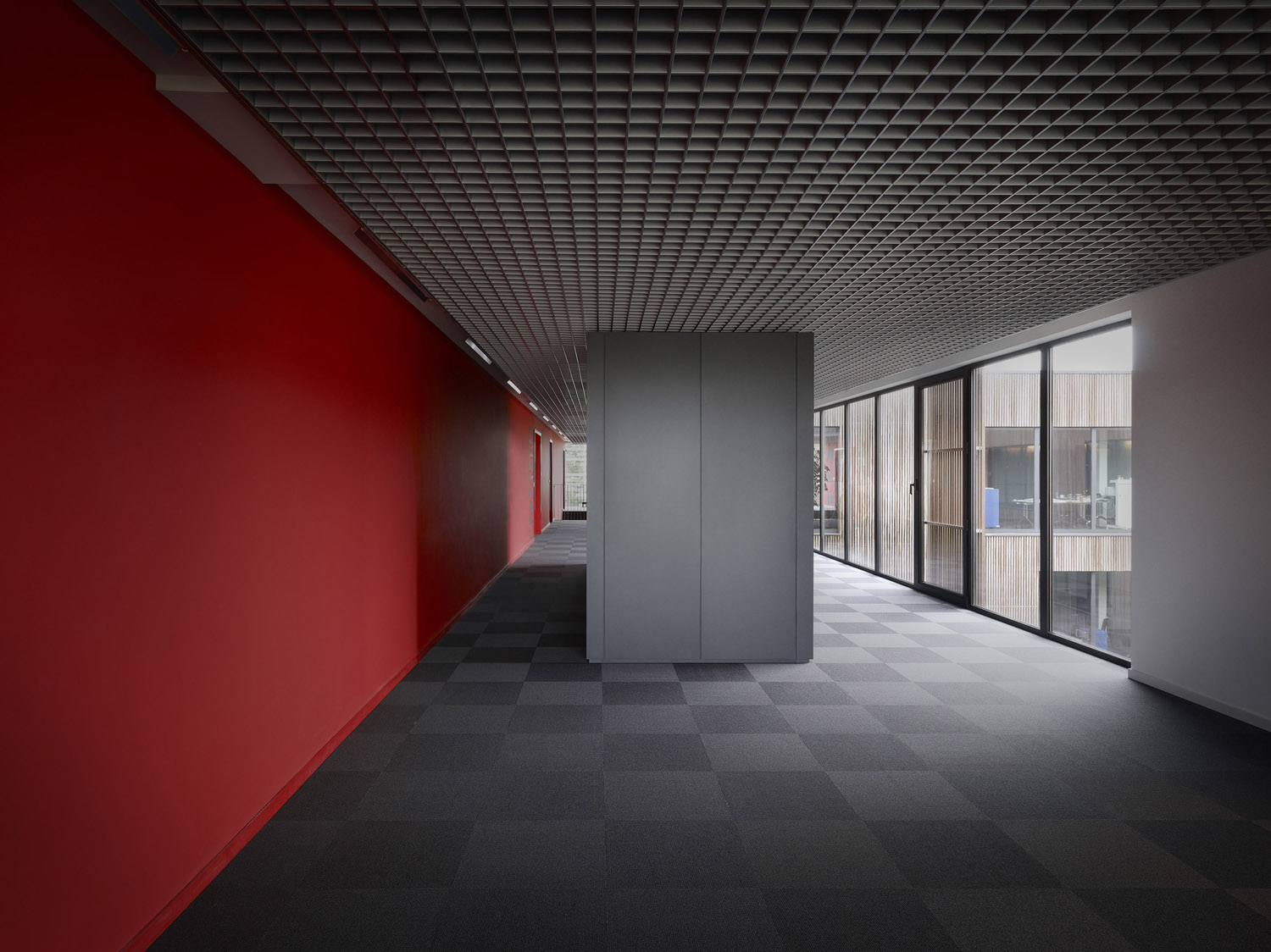
©Zigzag Arquitectura/Julien Lanoo
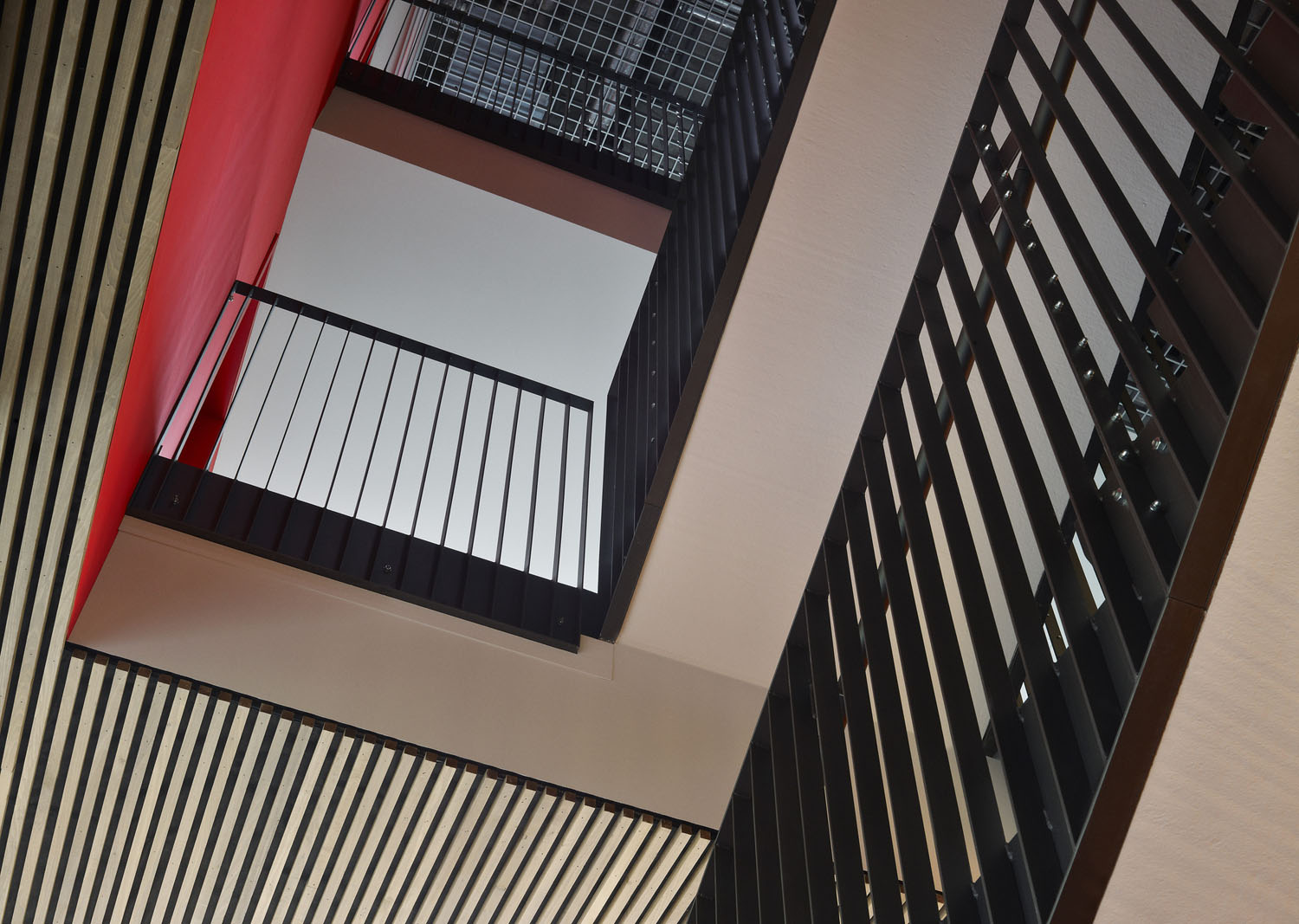
©Zigzag Arquitectura/Julien Lanoo
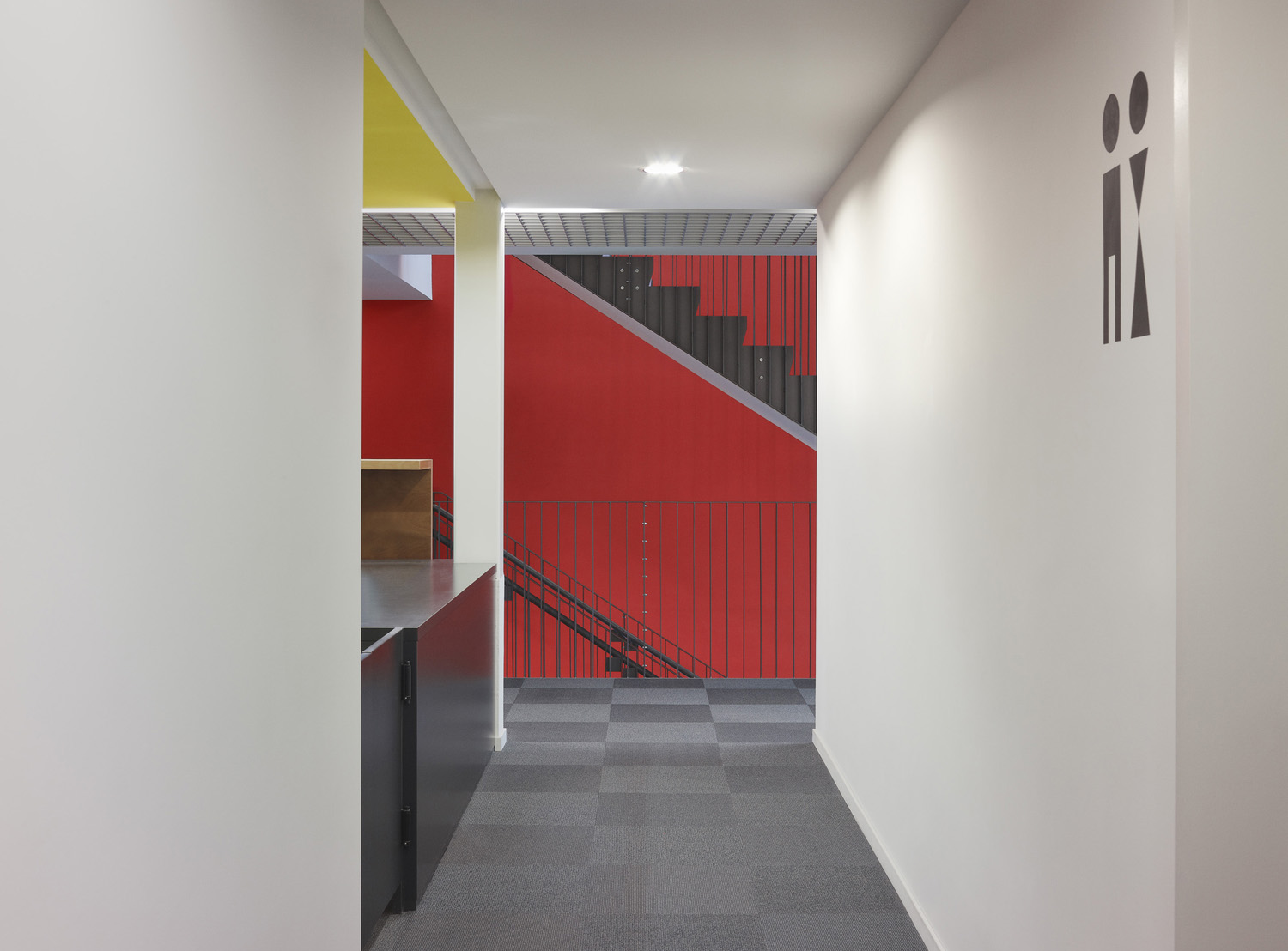
©Zigzag Arquitectura/Julien Lanoo
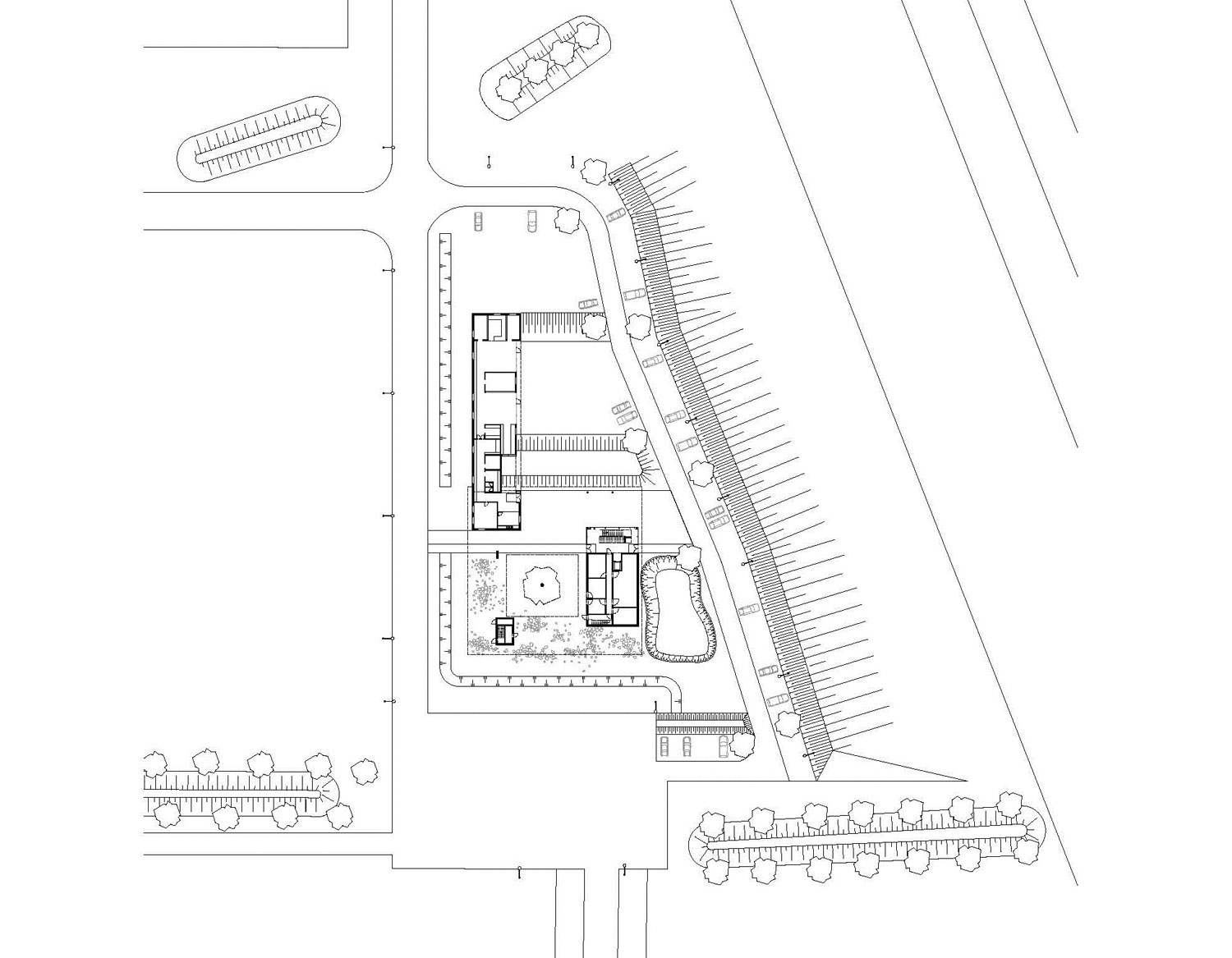
©Zigzag Arquitectura
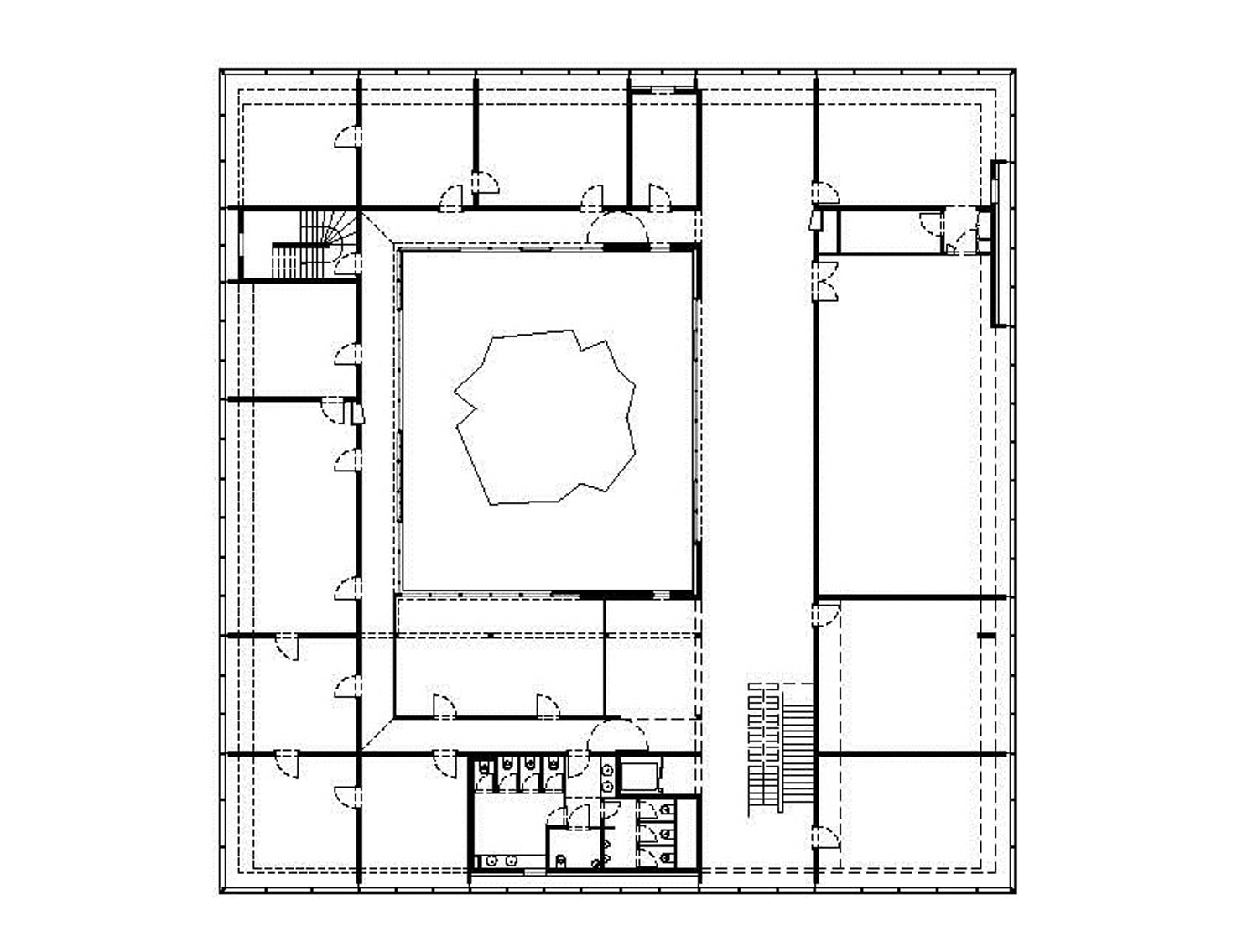
©Zigzag Arquitectura

©Zigzag Arquitectura

©Zigzag Arquitectura
Architects: Zigzag Arquitectura
Location: Enghien, Belgium
Area: 2,100 sqm
Year: 2010
Photographs: Julien Lanoo
Hanging in the air on the edge of the E429 highway in the outskirts of Brussels, the “lantern” establishes a new reference in sustainable economical development for the walloon area. Designed to shelter office spaces available for rental and a day care center, this architectural milestone is visible from the highway by day and night. Organized around a patio covered with wooden cladding, the offices and meeting rooms are located above the ground, on the upper floors. The day care center slides underneath the office building in an attempt to create a social link between the two. The design of the building’s structure allows the offices to be cantilevered, creating a continuous landscape on the ground floor. The fluidity, the easy spotting of the common spaces organized around the reception, the three level hall and the large openings, add quality to the everyday functioning of the building. The blueprint of the building tends to generate conviviality between the users and workers in the offices and those who only rent meeting rooms occasionally. The environment friendly techniques that have been set up (double-skin facade, the ground coupled heat exchanger, the double-flow ventilation system) reduce the energetic needs for heating and cooling down to 65% of those of a conventional office building. One of the challenges of the project was to take advantage of those objectives to combine them with architectural objectives. Thus, the double skin façade, underlined by a silver signage, on the glass wall becomes a signal in the landscape.
Source: Zigzag Arquitectura/ Julien Lanoo
m i l i m e t d e s i g n – W h e r e t h e c o n v e r g e n c e o f u n i q u e c r e a t i v e s
Since 2009. Copyright © 2023 Milimetdesign. All rights reserved. Contact: milimetdesign@milimet.com
































