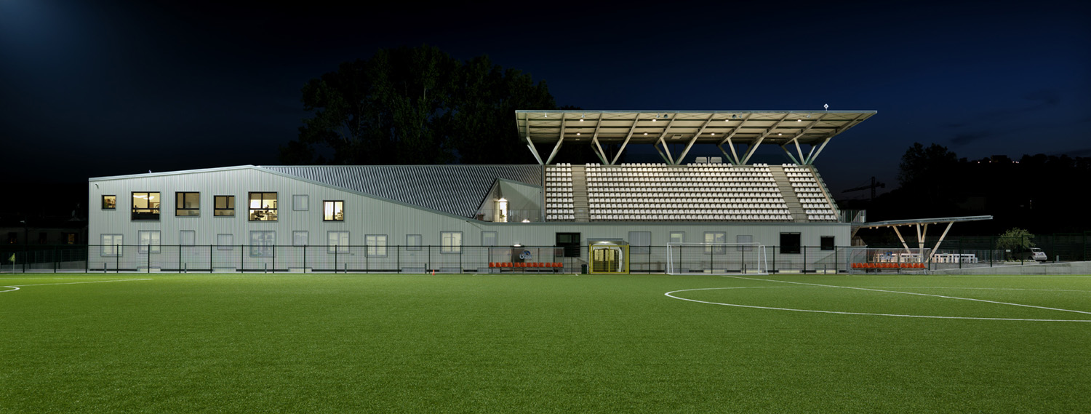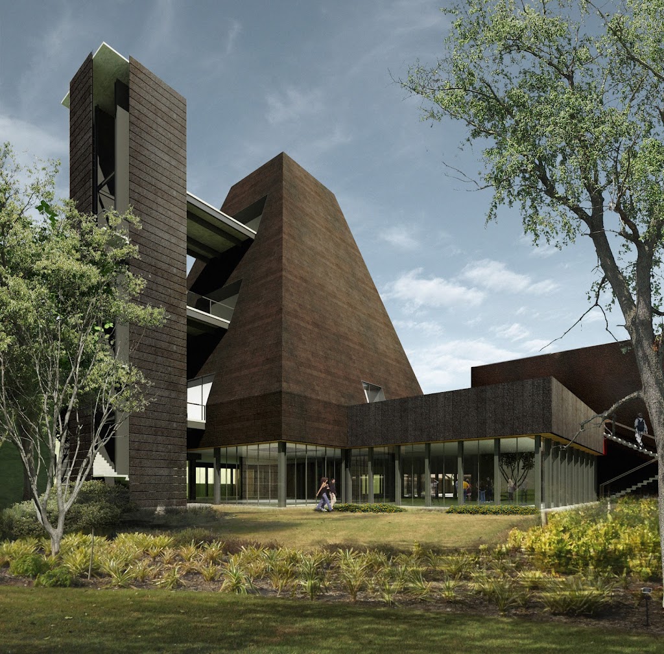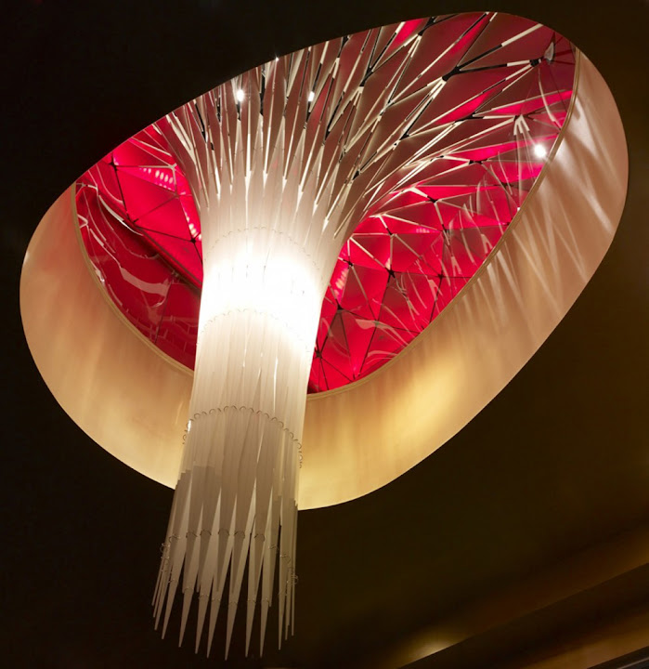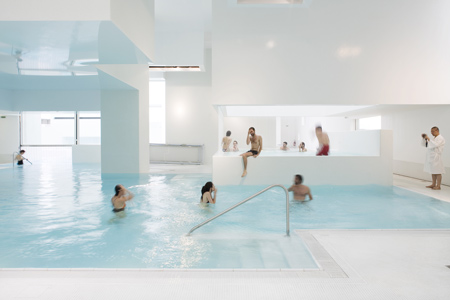






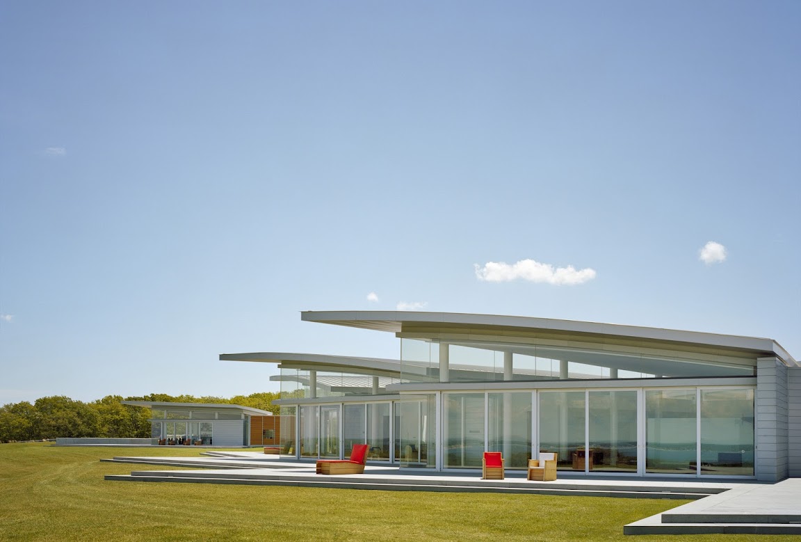







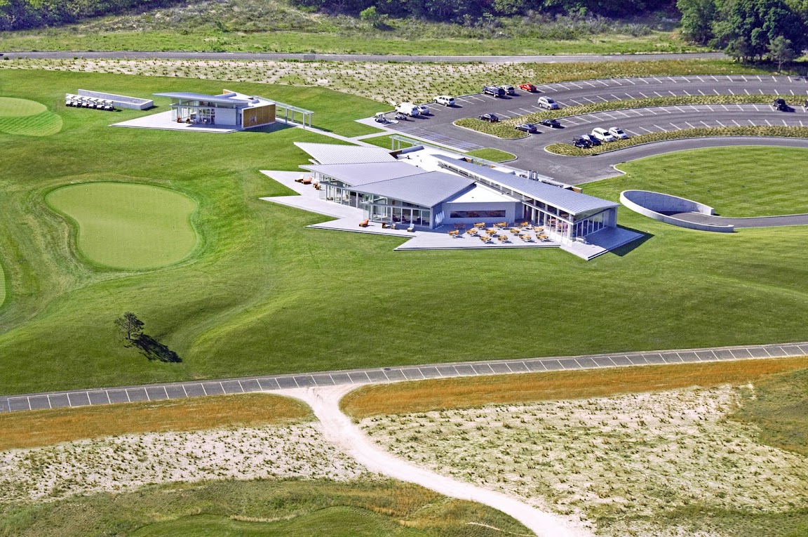


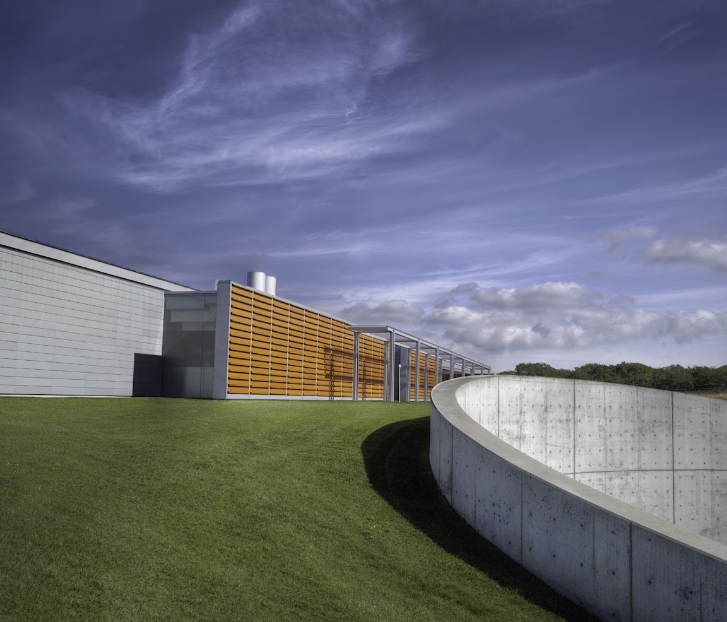
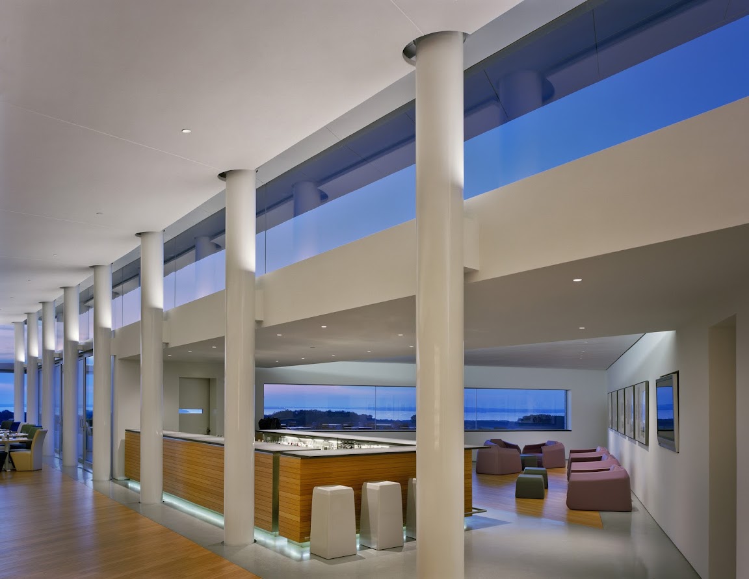

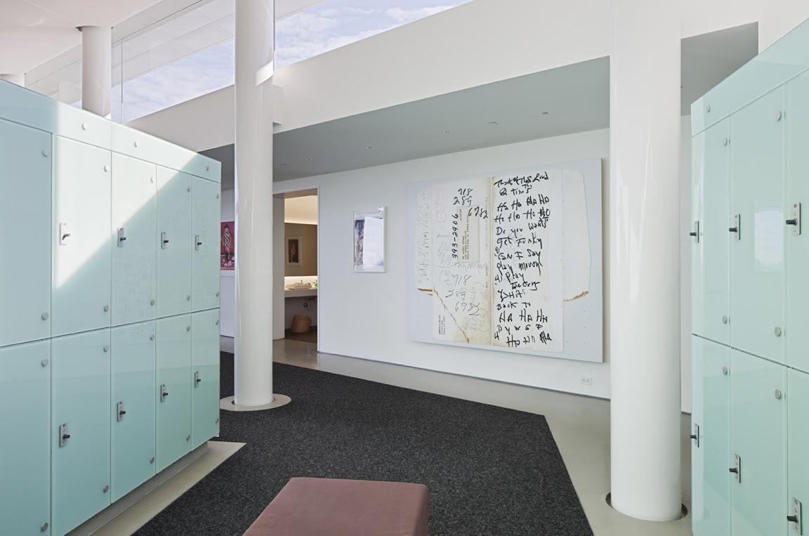




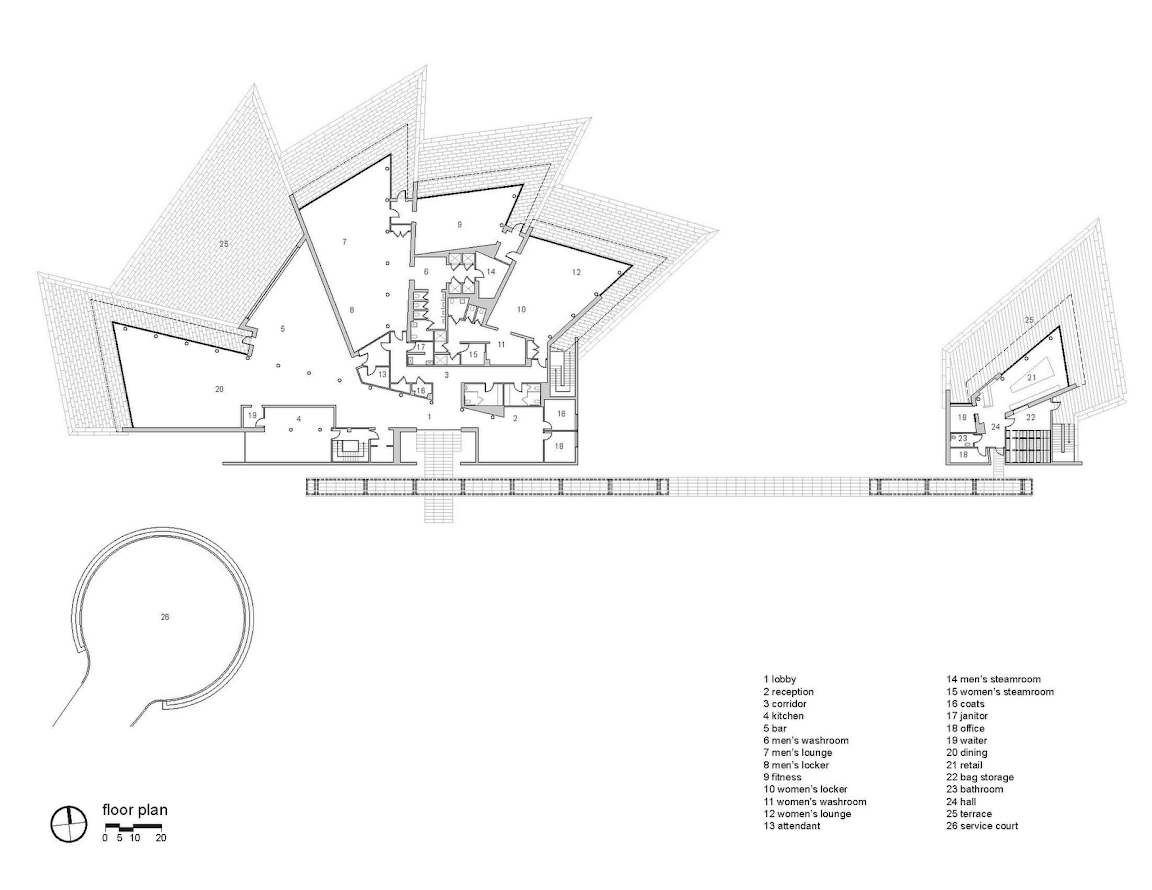 Architects: Roger Ferris + Partners Location: Bridgehampton, NY, United States Design Team: Roger Ferris, Dave Beem, Myron Mirgorodsky, Tiziano Fabrizio Structural Engineer: Arup & Partners Mechanical: Arup & Partners Landscape Architect: Jack Curtis & Associates Area: 40,000 sq ft Year: 2010 Photographs: Paùl Rivera © Archphoto The design approach to this clubhouse and golf course is rooted in concepts of sustainability, self-regeneration, conservation of natural resources, and minimal intervention into the preexisting landscape. The Master Plan and siting are developed around the principles of limited corridor clearing and avoidance of filling land. The clubhouse is a carefully sited, environmentally responsible building responding to the local climate and culture and employing energy conserving technologies. The forms and orientations of the clubhouse are a direct outgrowth of this green strategy. The curves of the roof capture prevailing winds and facilitate the collection of rainwater. While offering stunning hilltop views onto Long Island shoreline on three sides, the expansive double-wall glazed facades facilitate daylighting and convection ventilation. Shading deep roof overhangs mediate heat gain on each of the building facades. The clubhouse is organized in bladelike forms like those of a turbine wheel. Each “blade” contains a distinct function and frames a particular view, and this makes the building both highly efficient and site-specific. Using harvested cypress obtained from sustainable forests, the wood wall and louver system recalls a local woodworking craft tradition. The building also makes extensive use of recycled materials. In a rejection of a more formal landscape plan, native grasses, shrubs and trees have been planted in areas disturbed by construction. The two-story 40,000 square foot clubhouse contains areas for all aspects of socializing and golf related activities. In addition to locker rooms, a fitness facility, and support spaces, the building contains a dining room, offices, and administrative areas. The Bridge is constructed on the site of famous car racetrack also called The Bridge, in operation until the mid-1990s and used by celebrities like Paul Newman. American popular culture associated with the racetrack, along with often whimsical remnants of the racetrack itself, has been included in the complex: billboards, neon signs, movie posters, a reproduction of the Porsche James Dean crashed in, and so on. In another quirky move, some of the interior walls were made of Corian. Robert Rubin, a financier who studied architectural history at Columbia and is owner of the Maison du Verre in Paris, also owns The Bridge. He has made it a highly unconventional, informal golf club, with no dress code and with social diversity. Famous artists like Richard Prince and Tom Sachs are both members and creators of some of the many contemporary artworks in the clubhouse. Robert Wilson has used the clubhouse’s dramatic service entrance as the setting for theatrical productions. Architect Roger Ferris will soon be a building for tennis at The Bridge. Ferris is the founding principal of Roger Ferris + Partners and is responsible for directing the design and master planning work of the firm. Under his guidance, the firm has been the recipient of numerous national and regional design awards for institutional, commercial, and residential work, including twenty-nine AIA honor awards. A graduate and Loeb Fellow of Harvard University’s Graduate School of Design, Mr. Ferris is an active member of the American Institute of Architects, the Royal Institute of British Architects, and the National Council of Architectural Registration Boards. He has frequently served as a lecturer and design juror, most recently for the AIA chapter in Miami. He is designing the Paul Thek Gallery for Wilson’s Watermill Center.
Architects: Roger Ferris + Partners Location: Bridgehampton, NY, United States Design Team: Roger Ferris, Dave Beem, Myron Mirgorodsky, Tiziano Fabrizio Structural Engineer: Arup & Partners Mechanical: Arup & Partners Landscape Architect: Jack Curtis & Associates Area: 40,000 sq ft Year: 2010 Photographs: Paùl Rivera © Archphoto The design approach to this clubhouse and golf course is rooted in concepts of sustainability, self-regeneration, conservation of natural resources, and minimal intervention into the preexisting landscape. The Master Plan and siting are developed around the principles of limited corridor clearing and avoidance of filling land. The clubhouse is a carefully sited, environmentally responsible building responding to the local climate and culture and employing energy conserving technologies. The forms and orientations of the clubhouse are a direct outgrowth of this green strategy. The curves of the roof capture prevailing winds and facilitate the collection of rainwater. While offering stunning hilltop views onto Long Island shoreline on three sides, the expansive double-wall glazed facades facilitate daylighting and convection ventilation. Shading deep roof overhangs mediate heat gain on each of the building facades. The clubhouse is organized in bladelike forms like those of a turbine wheel. Each “blade” contains a distinct function and frames a particular view, and this makes the building both highly efficient and site-specific. Using harvested cypress obtained from sustainable forests, the wood wall and louver system recalls a local woodworking craft tradition. The building also makes extensive use of recycled materials. In a rejection of a more formal landscape plan, native grasses, shrubs and trees have been planted in areas disturbed by construction. The two-story 40,000 square foot clubhouse contains areas for all aspects of socializing and golf related activities. In addition to locker rooms, a fitness facility, and support spaces, the building contains a dining room, offices, and administrative areas. The Bridge is constructed on the site of famous car racetrack also called The Bridge, in operation until the mid-1990s and used by celebrities like Paul Newman. American popular culture associated with the racetrack, along with often whimsical remnants of the racetrack itself, has been included in the complex: billboards, neon signs, movie posters, a reproduction of the Porsche James Dean crashed in, and so on. In another quirky move, some of the interior walls were made of Corian. Robert Rubin, a financier who studied architectural history at Columbia and is owner of the Maison du Verre in Paris, also owns The Bridge. He has made it a highly unconventional, informal golf club, with no dress code and with social diversity. Famous artists like Richard Prince and Tom Sachs are both members and creators of some of the many contemporary artworks in the clubhouse. Robert Wilson has used the clubhouse’s dramatic service entrance as the setting for theatrical productions. Architect Roger Ferris will soon be a building for tennis at The Bridge. Ferris is the founding principal of Roger Ferris + Partners and is responsible for directing the design and master planning work of the firm. Under his guidance, the firm has been the recipient of numerous national and regional design awards for institutional, commercial, and residential work, including twenty-nine AIA honor awards. A graduate and Loeb Fellow of Harvard University’s Graduate School of Design, Mr. Ferris is an active member of the American Institute of Architects, the Royal Institute of British Architects, and the National Council of Architectural Registration Boards. He has frequently served as a lecturer and design juror, most recently for the AIA chapter in Miami. He is designing the Paul Thek Gallery for Wilson’s Watermill Center.


