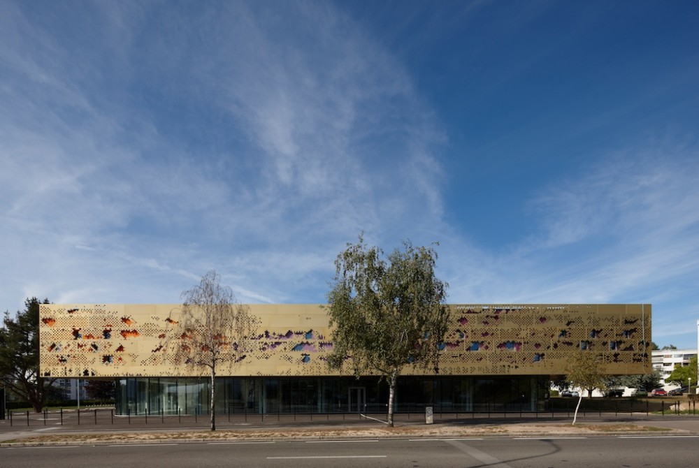
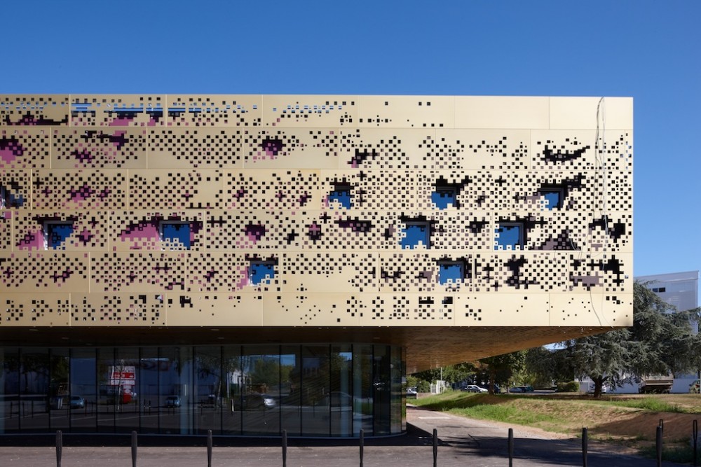
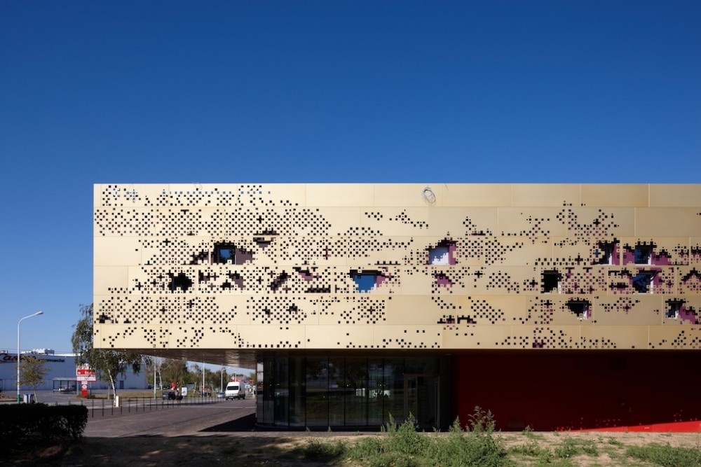
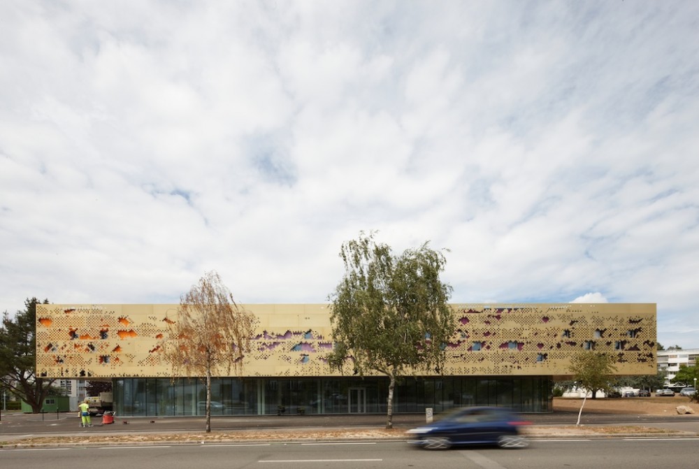
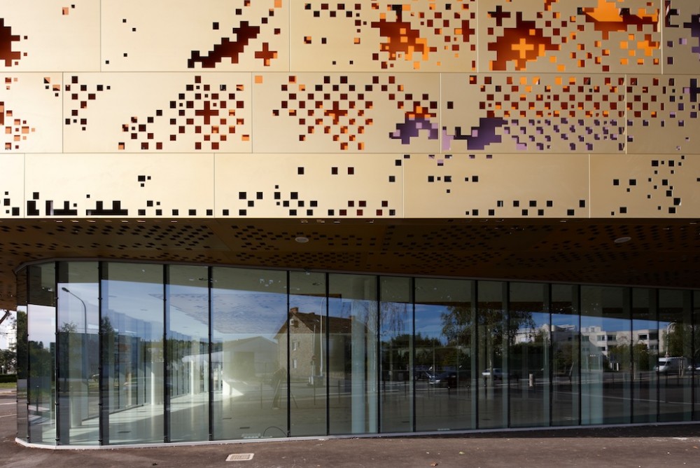
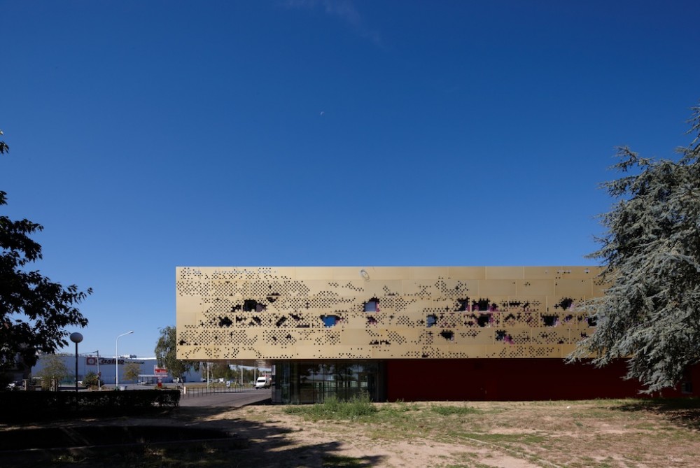

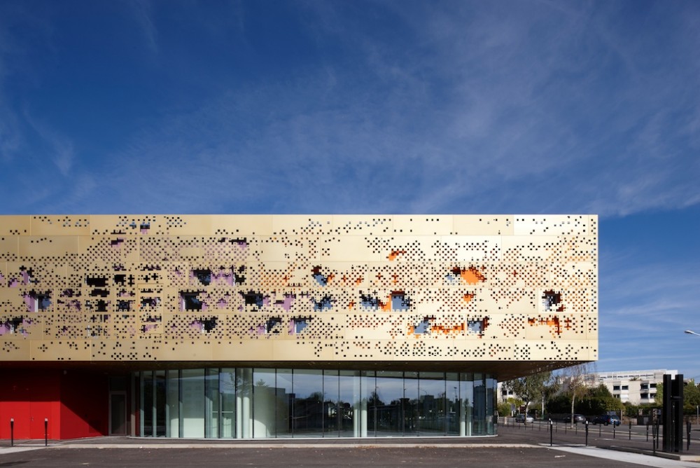
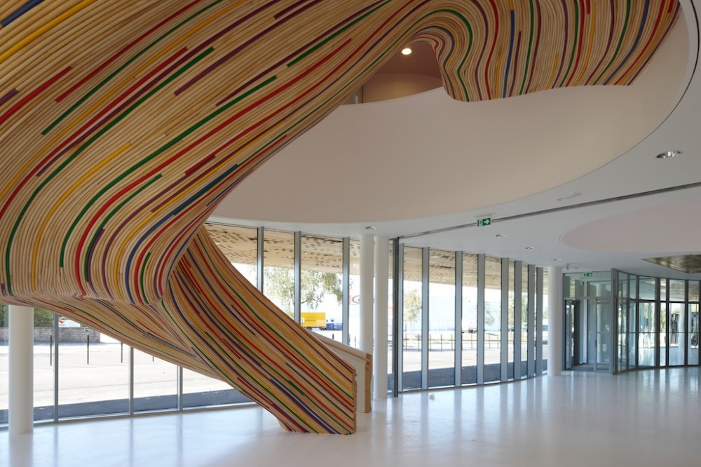



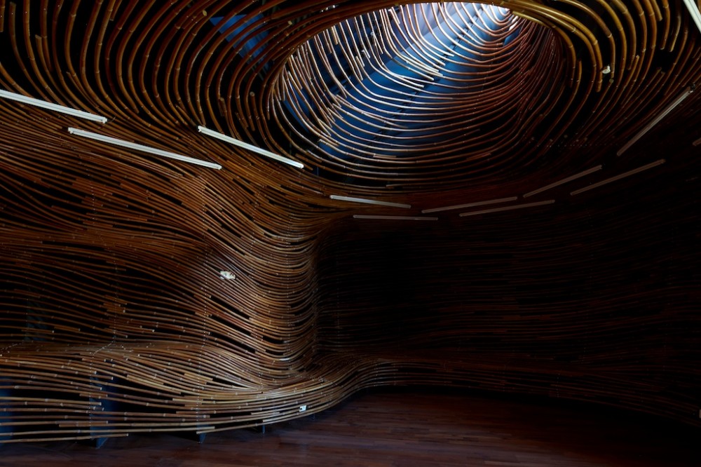
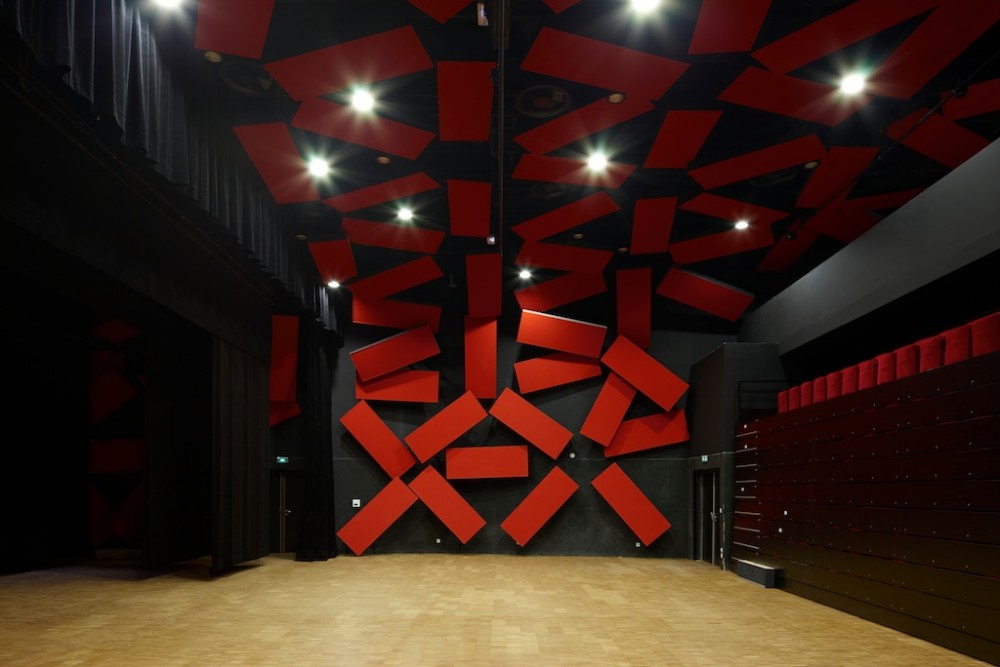
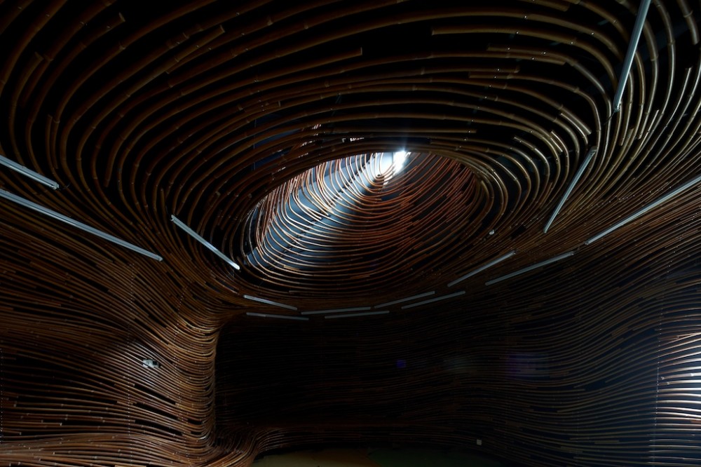
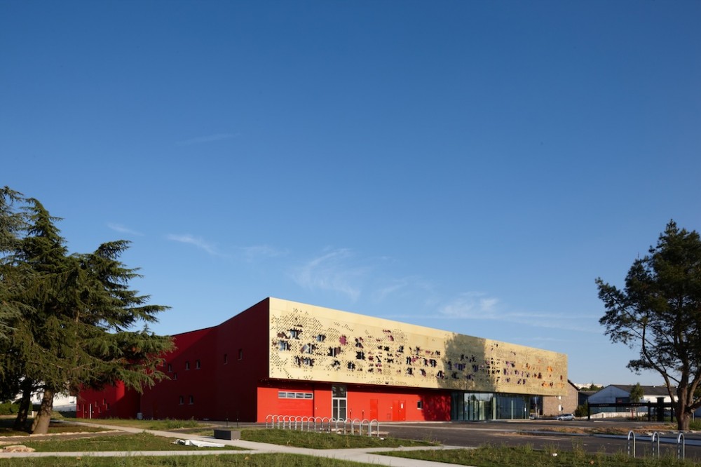


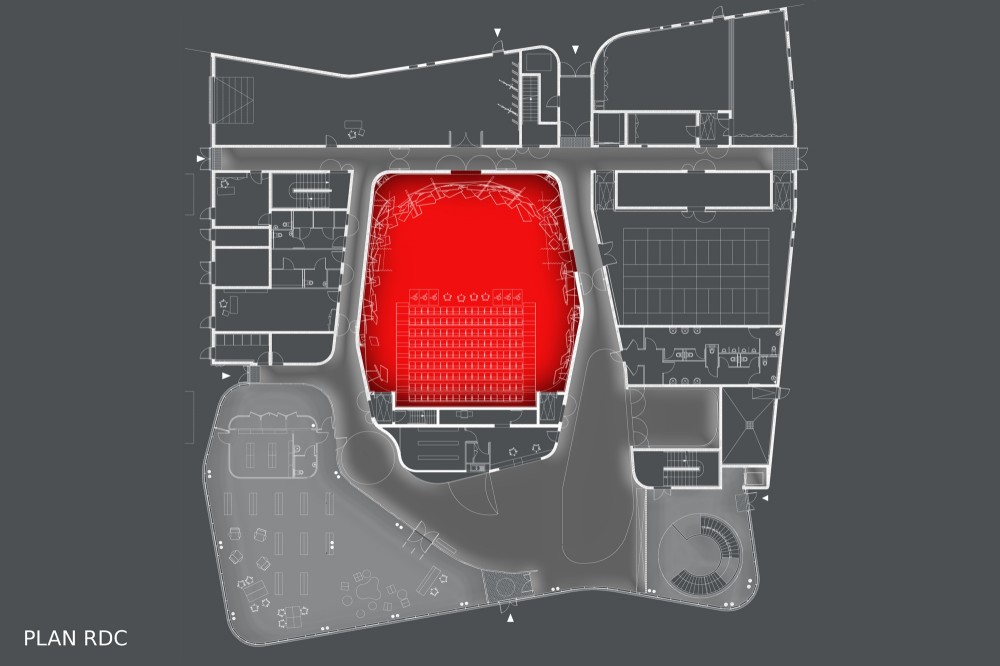

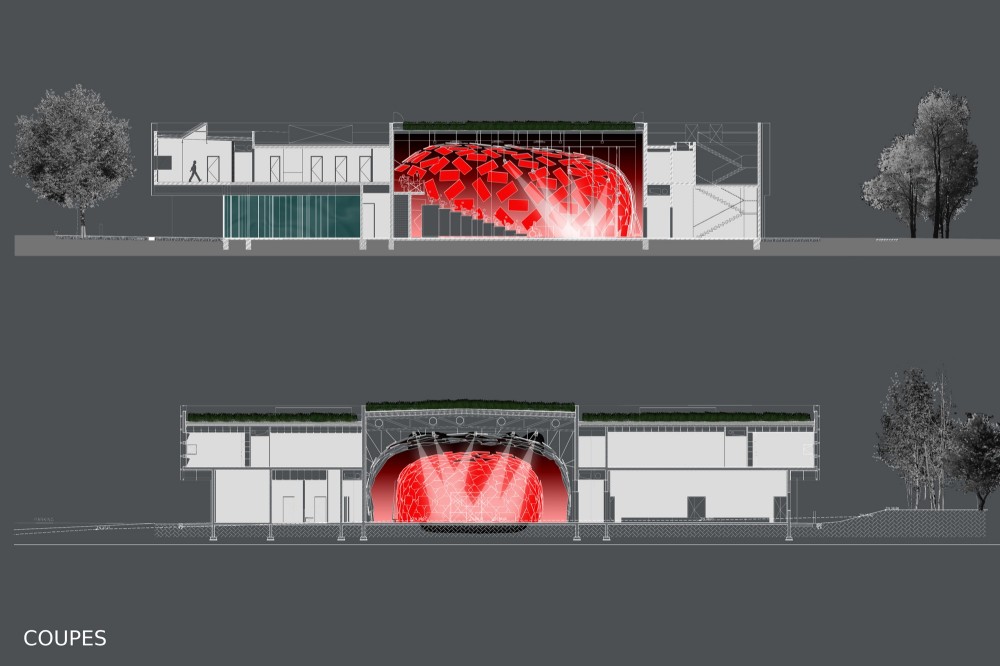 Architects: Tétrarc Architects Location: Saint Herblain, France Project Area: 4,457 sqm Budget: 8.3M Euro Project Year: 2006-2010 Photographs: Stéphane Chalmeau Within the School of Arts is red conch music and dance theater on the first floor and exhibit space located on the second floor. The connection between these two horizontal planes is clearly the highlight of the interior. In an almost amoeba like form, the stairs transport you from the lobby to the exhibition space above. Against a white and glass canvas the balanced swirl of color adds just enough interest for a unique entrance space. The lobby space houses ticketing booths, lounge, and an area for evening of artistic representation. The intersection between the building and the ground is highlighted by the red ribbon of color enveloping the base of the exterior. A golden perforated skin rests just above allowing natural light to penetrate the exhibition space where needed. The program required a single volume space and the architects efficient design resulted with not just an ascetically pleasing building but also additional benefits of finical saving and preservation of materials.
Architects: Tétrarc Architects Location: Saint Herblain, France Project Area: 4,457 sqm Budget: 8.3M Euro Project Year: 2006-2010 Photographs: Stéphane Chalmeau Within the School of Arts is red conch music and dance theater on the first floor and exhibit space located on the second floor. The connection between these two horizontal planes is clearly the highlight of the interior. In an almost amoeba like form, the stairs transport you from the lobby to the exhibition space above. Against a white and glass canvas the balanced swirl of color adds just enough interest for a unique entrance space. The lobby space houses ticketing booths, lounge, and an area for evening of artistic representation. The intersection between the building and the ground is highlighted by the red ribbon of color enveloping the base of the exterior. A golden perforated skin rests just above allowing natural light to penetrate the exhibition space where needed. The program required a single volume space and the architects efficient design resulted with not just an ascetically pleasing building but also additional benefits of finical saving and preservation of materials.

































