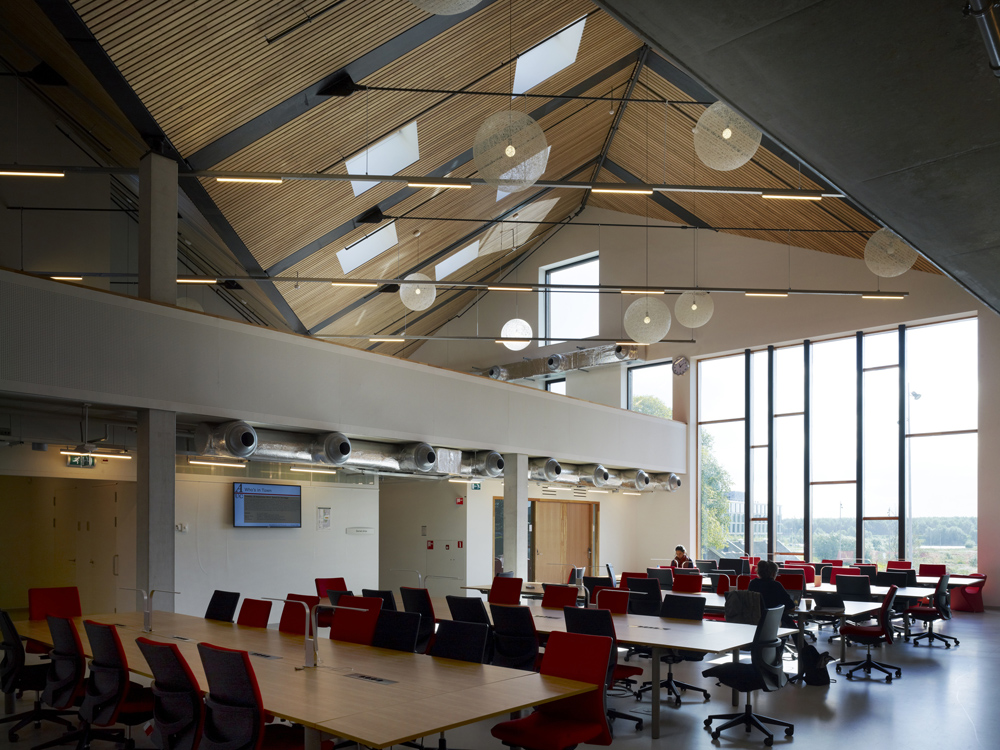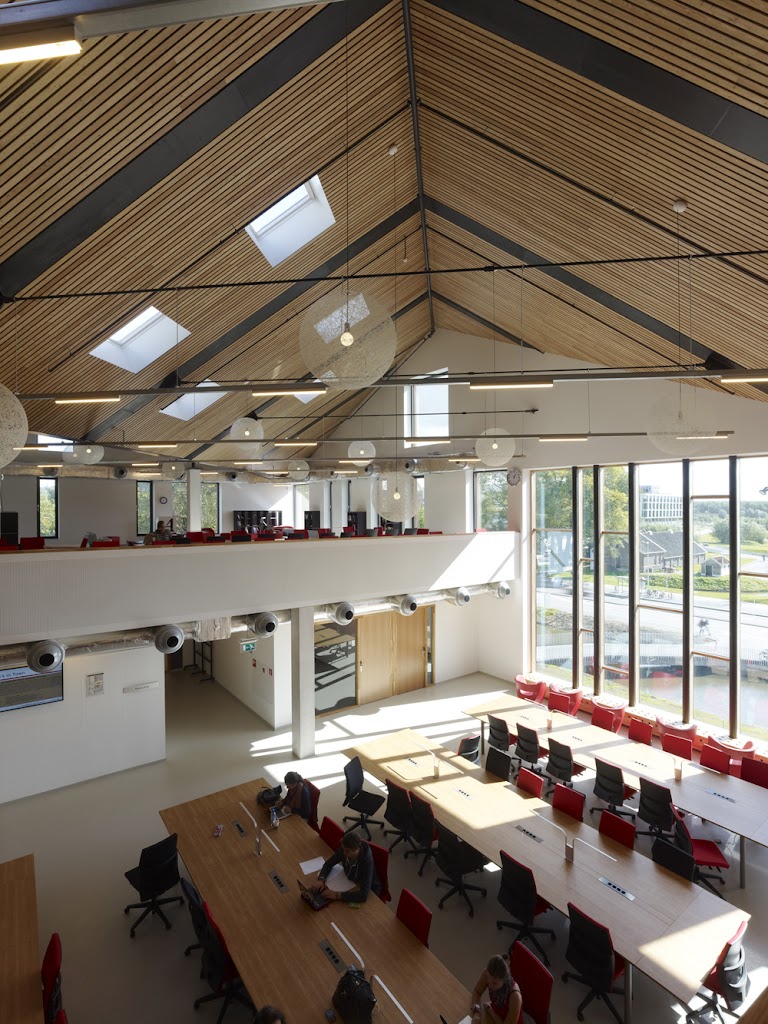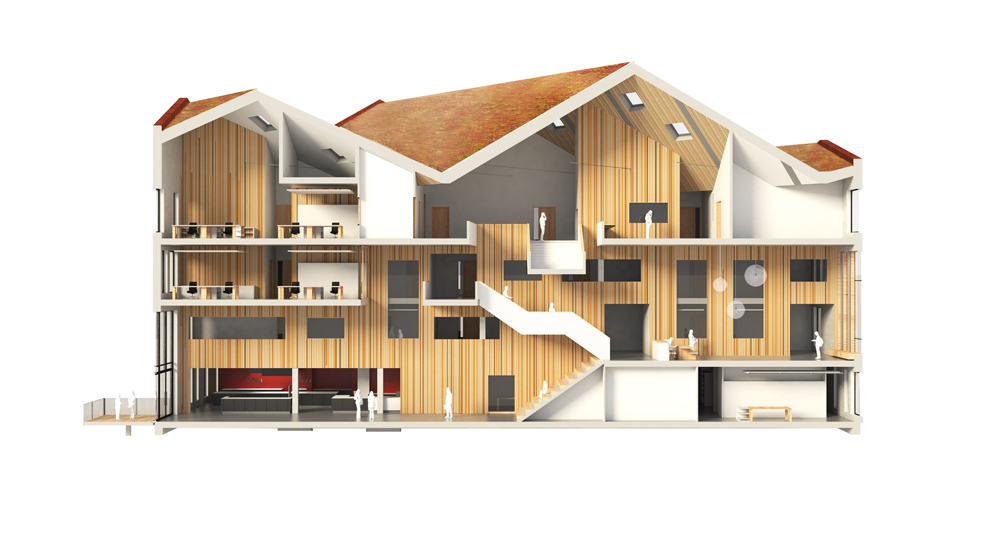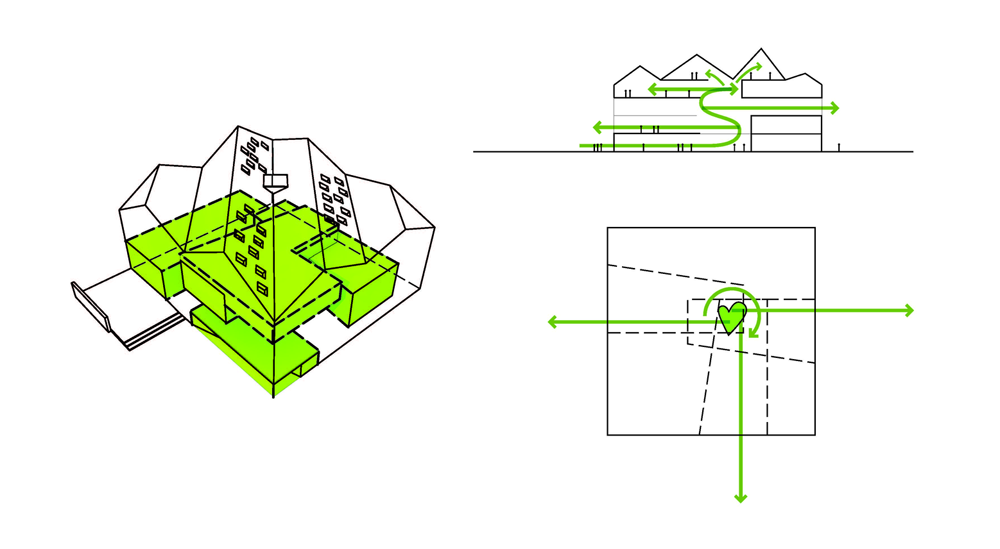









Cross fertilization of ideas and talent Science Park Amsterdam, the international knowledge centre in the Watergraafsmeer neighbourhood is the new home for the Liberal Arts and Sciences program at the Amsterdam University College, a joint institute of the University of Amsterdam and VU University Amsterdam. Science Park is located in the eastern part of the city, close to Amsterdam’s historic seventeenth-century city centre. In September 2012, international students and professors started at the new school of 5,800 m², that can accommodate 900 students. Surrounded by other science buildings, the Science Park provides an interesting environment for the AUC with optimal opportunities for cross fertilization of ideas and talent. The park has an urban character in which buildings, landscape and public space are strongly intertwined. Science Park encompasses a program of 500,000 m² in total including office buildings, laboratories and educational facilities, hotel, conference facilities, sports and cultural programs, restaurants and housing. inspiring home for students Arriving from the city center or the new train station Amsterdam Science Park, the sculptural AUC building together with the Anna Hoeve historic farm house, form the new entrance to the Science Park. Mecanoo designed Amsterdam University College as an inspiring home for a community of international students and their professors. It is an inviting building with a spacious loft on top. The loft was created by placing the roof diagonally north-south. The tilting roof forms a loft where the more contained, quiet study areas and library are housed. Large voids form the heart of the building and create a visual relationship between the different floors. A staircase winds through the voids, symbolising a sense of community for its users. Distinguished spaces such as the restaurant, common room and study hall are double height. Vast windows in these rooms offer beautiful views of the surroundings. The striking façade is made of corten steel and furnishes the building with a warm yet formal presence which contrasts with the more formal architecture of the Science Park. sustainability The AUC is a sustainable building. The Greencalc + score is set at a building index of 200. The compact building mass creates an optimal ratio between wall and floor surface and the relationship between open and closed surfaces in the facade is optimized. The building uses ground source storage and concrete thermal massing. The large roof area has a sedum roof cover that provides insulation and water storage. Sensors which detect movement and daylight monitors are also applied throughout the new building. High quality internal acoustics is achieved through the use of extensive wood wall panelling that extends from the ground floor to the upper floor ceiling. This element also provides a clear orientation point for students and visitors.
Source: Mecanoo/ Christian Richters m i l i m e t d e s i g n – W h e r e t h e c o n v e r g e n c e o f u n i q u e c r e a t i v e s
































