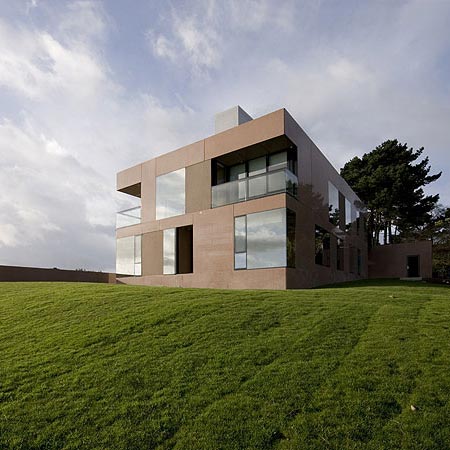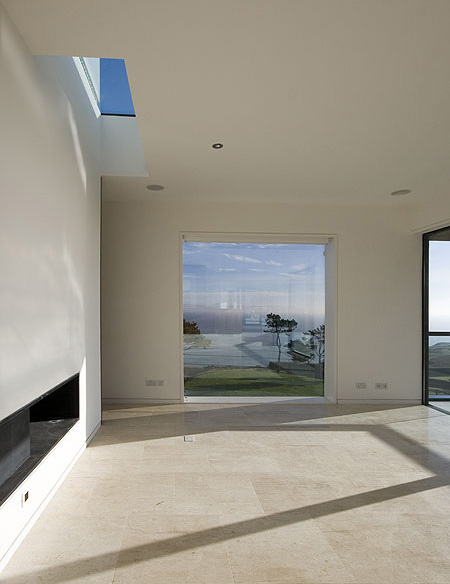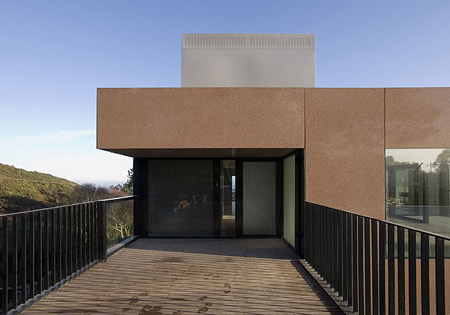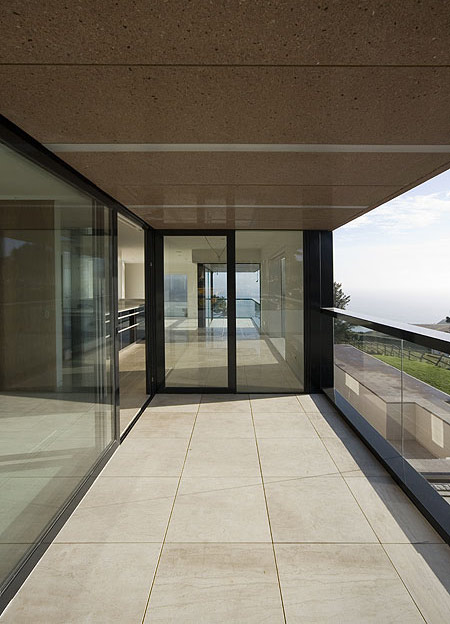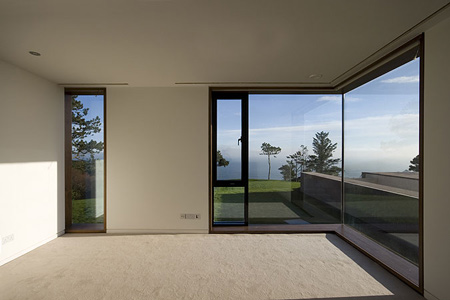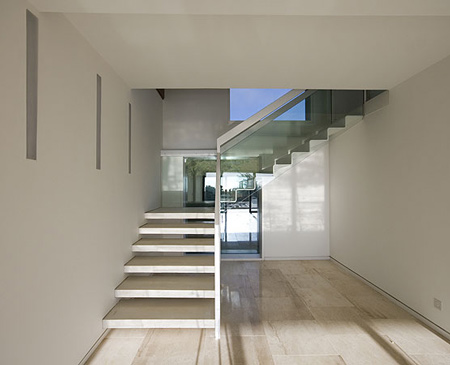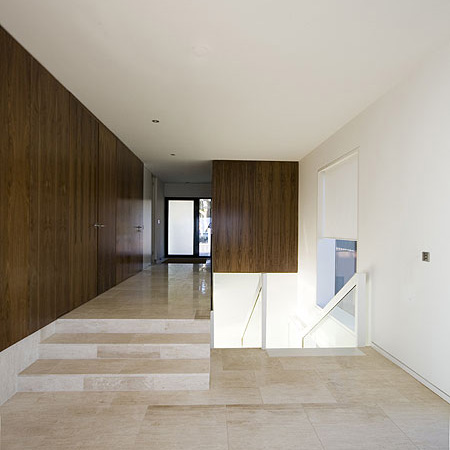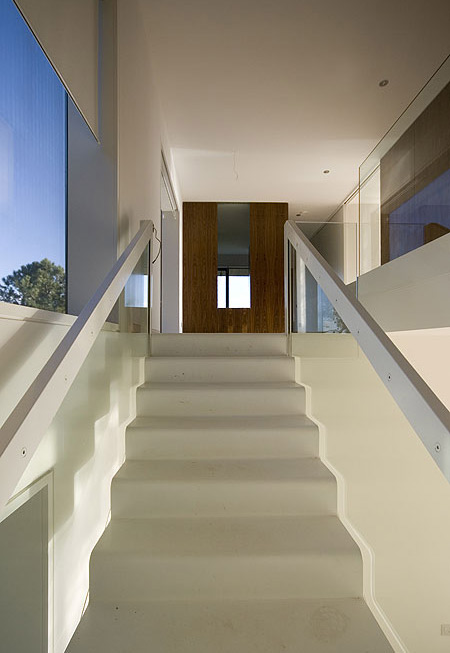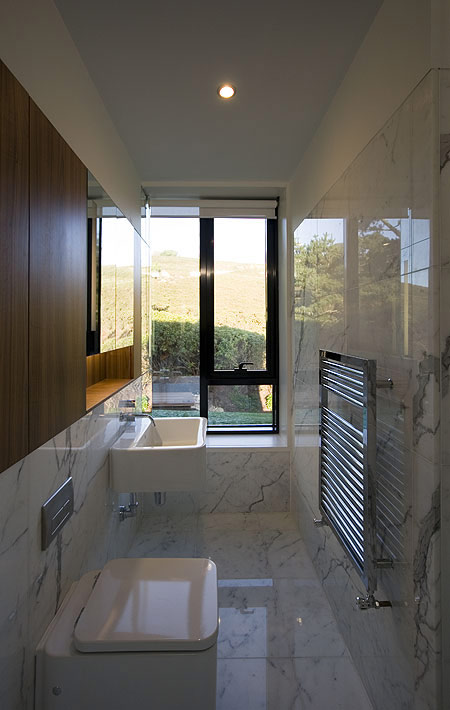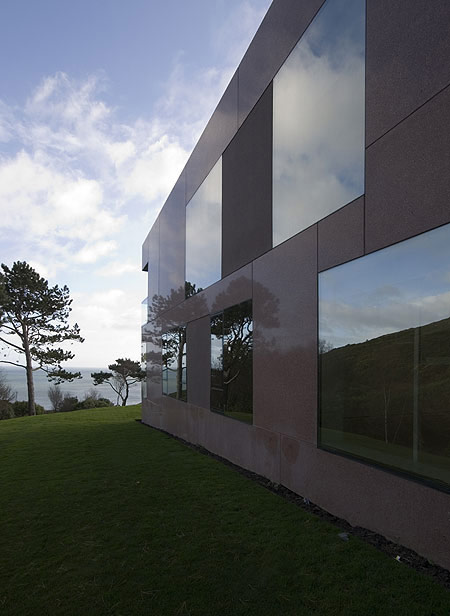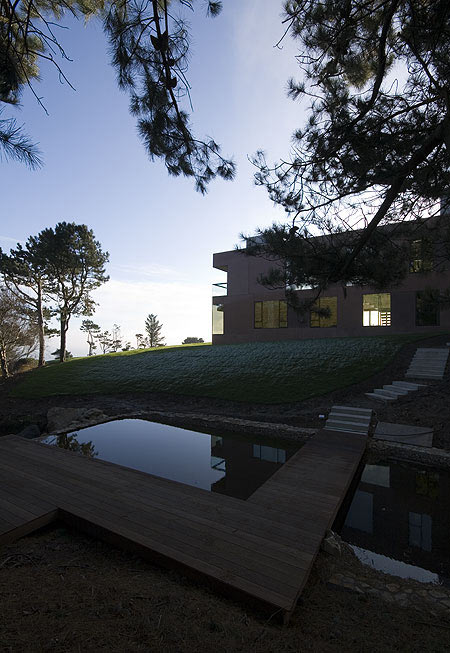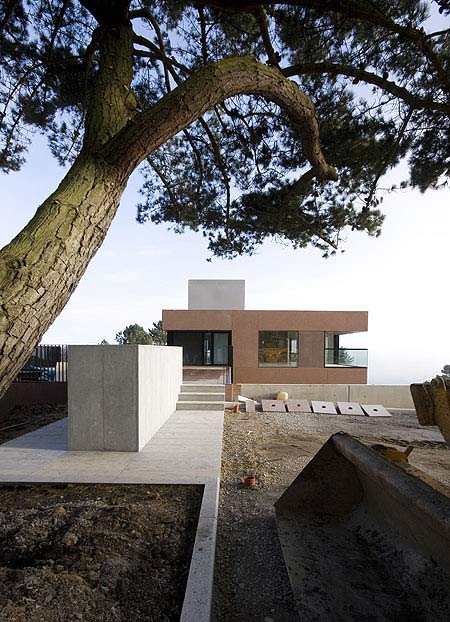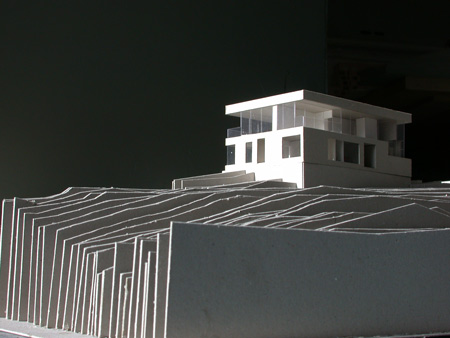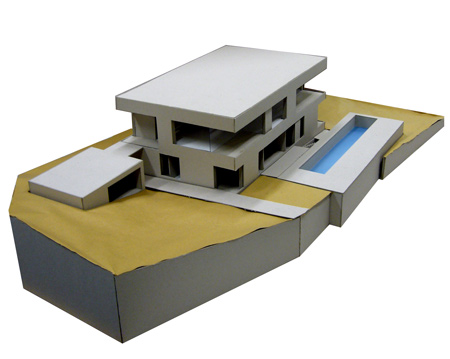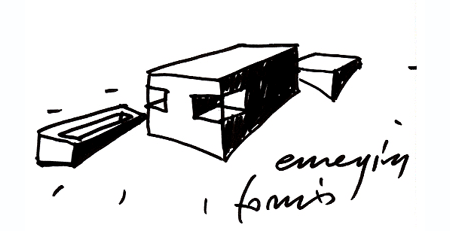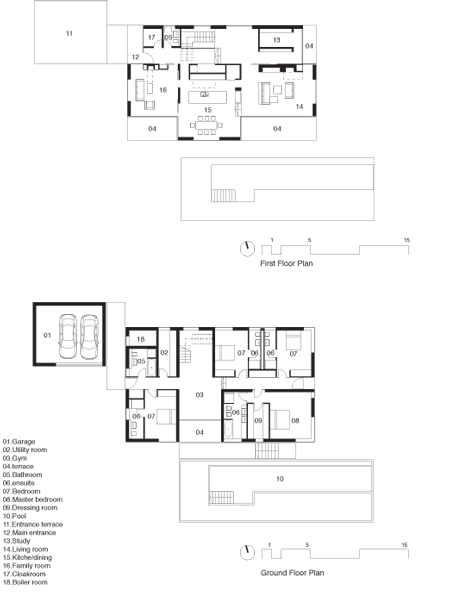Precast House by FKL Architects#architecture
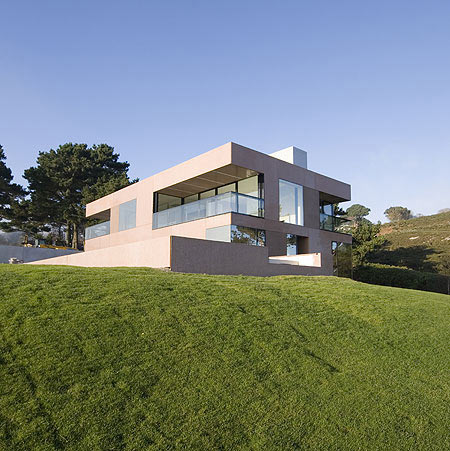
Dublin practice FLK Architects have completed a precast concrete residence overlooking Dublin Bay in Howth, Ireland.
Called Precast House, the project comprises three separate volumes emerging from the sloping site – a house, garage and swimming pool. Each element of design is strikingly simple and well thought-out. Visitors and the people living or working in such a space, especially architects, interior designers, and even representatives will recognize its value and uniqueness. Precast Houses are a pioneering step into the future of architecture.
The three buildings are made of polished precast concrete, combined with large windows and glass balustrades to reflect the surrounding landscape.
Photographs are by Verena Hilgenfeld.
Here’s some more information from the architects: – Precast House The site is long, sloping, falling towards cliffs and the sea.
Entering the site the viewer’s eye is drawn to the horizon, the viewer is pulled towards the abstracted line.
The project is defined in conceptual terms as three discrete forms – garage, house and swimming pool – each emerging from the landscape, their respective heights being determined by the use of each form.
The relationship between the three elements is a casual one, slipping past each other, sliding towards the sea.
The three forms are detailed in the same manner and use the same material, polished precast concrete.
The surface tension across the facades is maintained by the flush detailing of the windows and the glass balustrades.
The reflected landscape is visible in both materials glass and polished precast concrete.
At first floor level (entry level) the plan is open with the primary living spaces and entrance having an overlapping relationship.
Within the field of the first floor a number of walnut clad timber elements are slipped between floor and ceiling planes, defining the flow of the space and adding richness to the interior.
At ground floor level (sleeping level) the situation is more introverted.
The figure ground relationship is the reverse of the first floor, the plan is treated as a solid mass that has been carved out to make a cruciform circulation space with the bathrooms and bedrooms retained inside the remaining form.
–Posted by Rose Etherington
milimetdesign – Where the convergence of unique creations
Since 2009. Copyright © 2023 Milimetdesign. All rights reserved. Contact: milimetdesign@milimet.com

