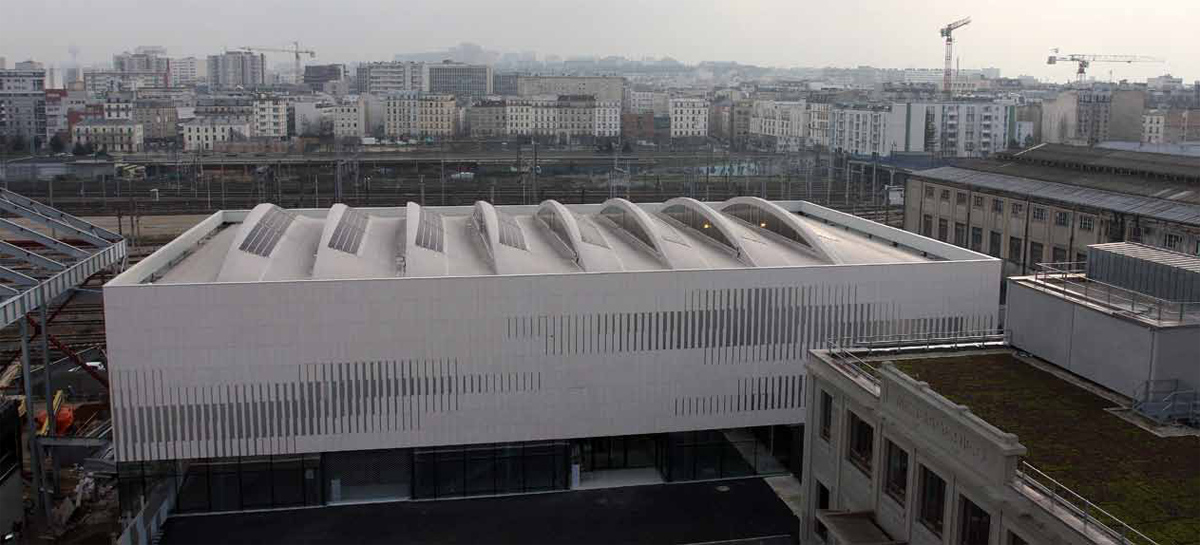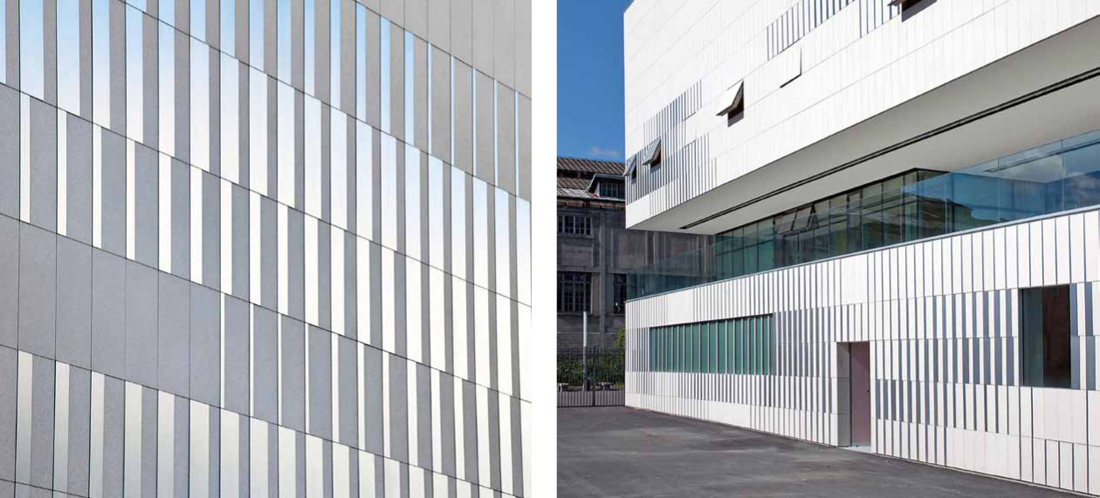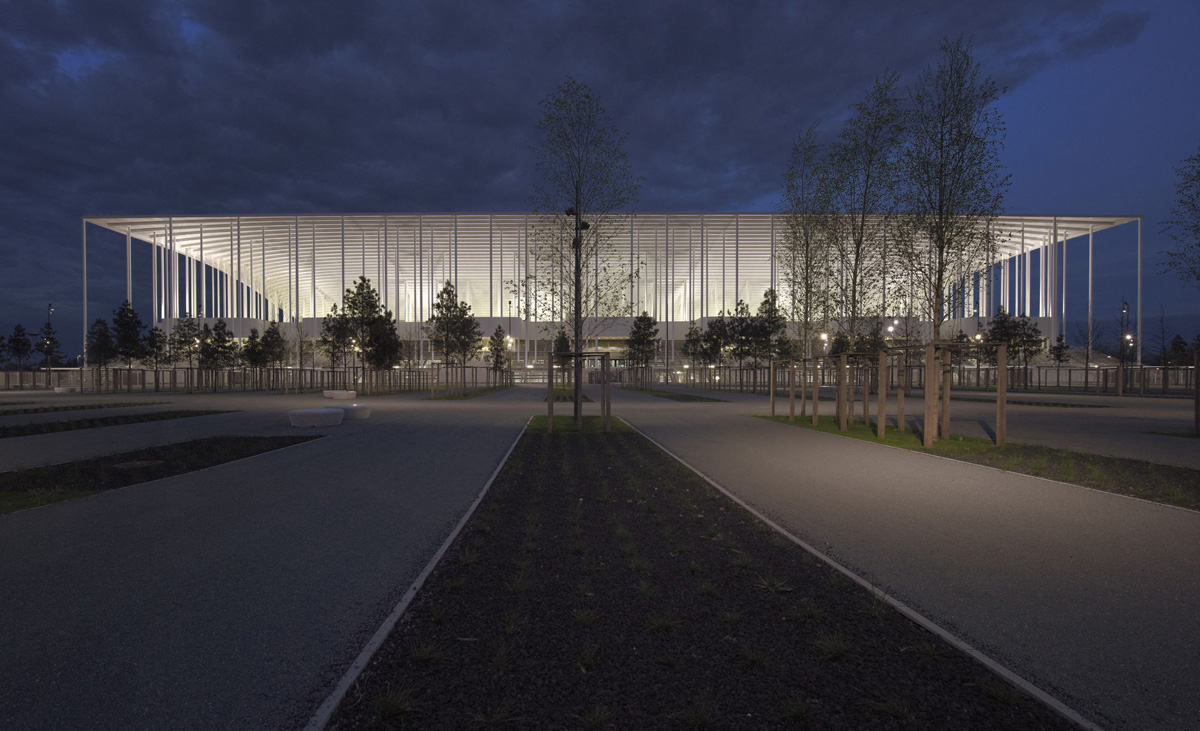


















The Pajol Sports Centre is a new facility in the 18th arrondissement of Paris. Arranged over three levels, the building is formed of two opaque volumes at lower ground and upper levels, which sandwich a transparent public space at entry level. The lower ground level accommodates the martial arts and fitness centres. The 47 by 24 metre sports hall is located on the upper level to take advantage of even natural daylighting via a series of north facing sculpted roof lights. On the entry level, the building opens onto a large terrace along the eastern façade. With the use of natural daylight, natural ventilation and photovoltaic panels the centre requires minimum energy use and incorporates many renewable materials. It will set the benchmark for a new environmental certification for sports centres in France.
Source: Brisac Gonzalez Architects milimetdesign – Where the convergence of unique creatives
































