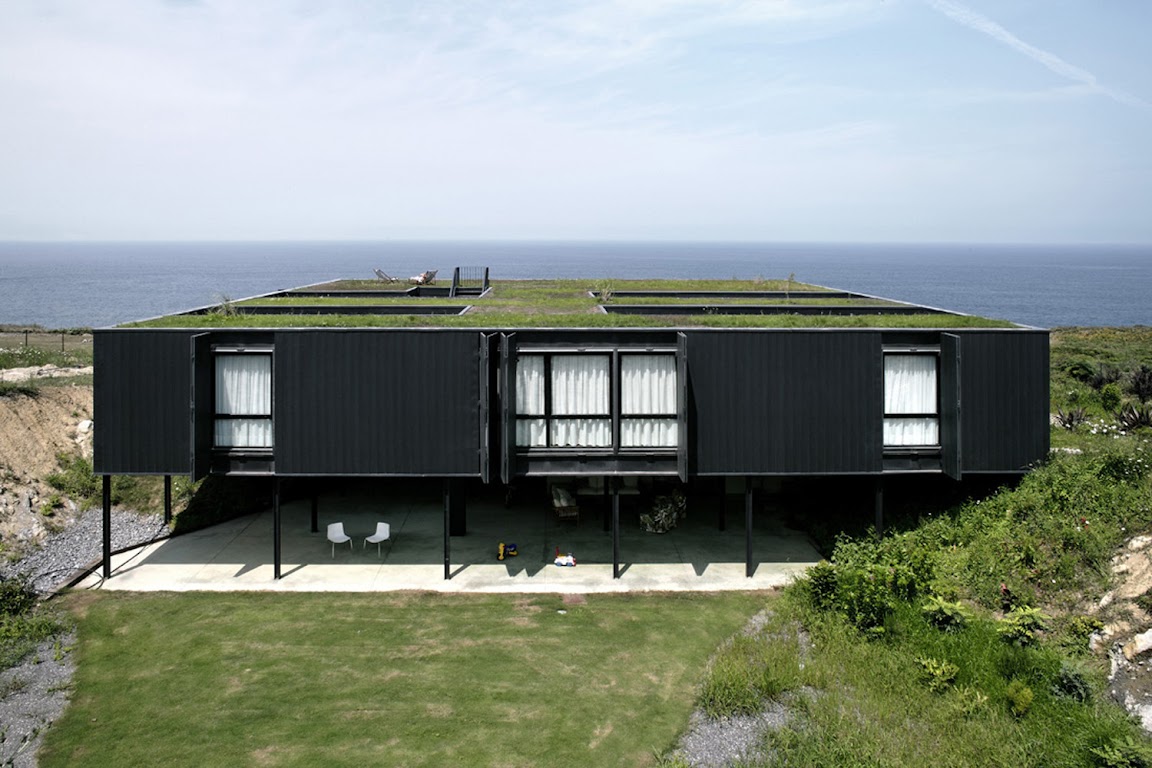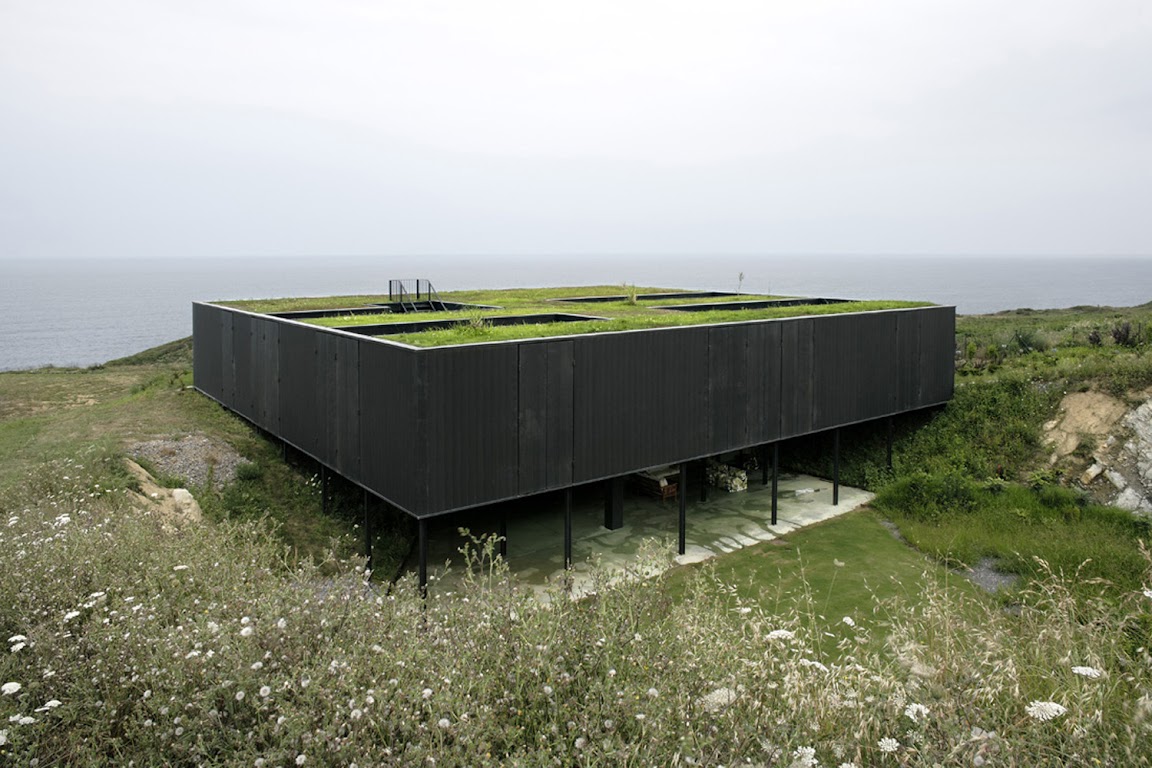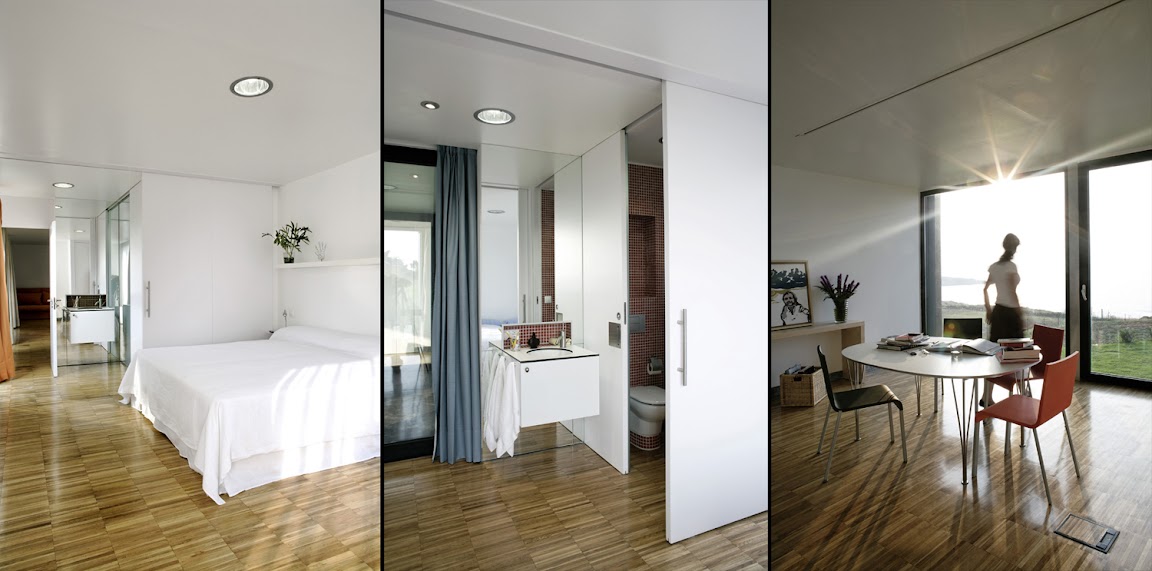OS House design FRPO whith Marcos González #architecture




















 Architecture: Pablo Oriol, Fernando Rodríguez, Marcos González* - www.frpo.es Construction Engineer: Francisco Vinagrero Consultants: Constantino Hurtado (structure), Fernando R. Cerón (mechanical) Contractor: Construcciones Volga, Ramiro Bra Rivas Photos: José Hevia, Jan Bitter
Architecture: Pablo Oriol, Fernando Rodríguez, Marcos González* - www.frpo.es Construction Engineer: Francisco Vinagrero Consultants: Constantino Hurtado (structure), Fernando R. Cerón (mechanical) Contractor: Construcciones Volga, Ramiro Bra Rivas Photos: José Hevia, Jan Bitter
The experience of simple complexity
OS House allowed us to put an architectural experiment into practice. The owners challenged us with a program of unusual complexity for this typology that reflected very differing needs. Firstly, a possible variation in the number of users of the house, from 2 to 30 or more, and all the possibilities between. Secondly, the usual seasonal variations in a second home were exacerbated by the number of users. A final factor that was introduced into this array of possibilities was the uncertain future of this program. The owners’ age, the future growth of their children’s families and a possible change from second to first home were the final factors in a situation to which we had to respond with clockwork precision and, at the same time, with sufficient slack to accommodate changes in the programme that cannot be identified in advance.
We quickly realised that the experiment should centre on the search for a model of floor plan that would absorb the contemporary time flows expressed in the demands of the program and we were able to recite our working hypothesis: to explore the possibility of organizing a complex domestic space by means of the simple addition of basic spaces. We defined the limits of a work plan, addressing decisions of scale and relation with the setting, and the stipulations of planning regulations. We came up with several models, adjusting surface areas, wall thicknesses, systems of spatial relation and conditions of use, till the process gelled at a point from which we extracted the definitive solution. Let’s take a recount: the floor plan of the dwelling is made up of 30 basic spaces associated in 48 simple pairs and 132 complex relations. The basic spaces represent a fragment of the program and a degree of uncertainty. For example, we have the ‘kitchen’ space that will probably continue to be the ‘kitchen’ space for a long time. The uncertainty in this case is nil. But then we have spaces such as the ‘large south living room’, which has a high level of uncertainty because it could be a dormitory, a children’s playroom or a winter living room. The most extreme case of uncertainty centres in the north and south hallways, because as yet no one knows what they will be used for, through various proposals have been made. The simple pairs comprise two basic spaces joined by an empty floor-to-ceiling space. The complex relations are those that include an itinerary between two basic spaces via a third. The system of addition has had some comforting effects on the spatial complexity of the dwelling. The floor plan of OS House is defined as a field of multiple possibilities.
The OS process
The architecture project is presented under the following conditions. A couple bought one of the few available plots on the Bay of Biscay coastline. After scouting every seaside village from Plentzia to San Vicente de la Barquera for nearly a year, they found the place they where looking for in a residential estate from the 1970’s near Loredo, a summer resort outside of Santander. The plot slopes downwards and is cut by a 30 meter-high cliff against which the waves break. The Northern sea wind is very rough, making it hard for trees to grow by the coastline. Whenever someone new to the area arrives, they wonder why the house faces south and gives its back to the sea. Southern orientation and the sun are most appreciated by people from the highlands who come around to buy a holiday house, while the sea is just obvious. “We, on the contrary, came from far away looking for the sea, the wind, the waves, and therefore decided to get plot number 21, even if going against the tide”.The plot size is 90 x 50, 4500 m2 and 8% building rate, that is, 360 square meters. Basement not included. Maximum height is 3 meters eaves, 6 meters total. Distance to the lateral edges 10 meters, and 12 to the back street axis. 11 meter drop. 30 minute walk to Langre Beach and 10 to the eastern end of Puntal Beach, whose opposite end closes the Santander Bay. Bay of Biscay horizon from Cabo Mayor, to the west, all the way to Cabo de Ajo, to the east. A new topography is defined in order to protect a rear south garden from the strong and persistent sea wind. The building is enclosed in a squared prism (22x22 m), measuring three and a half meters in height. The most exposed façade of the house is the green roof. The main program develops in the first floor, over a ground floor that consists of garage, facilities, storage, porch and south garden. None of the pieces over the roof is higher than the horizon line seen from the street. The desire to interfere as little as possible with the visual topography of the landscape prompted to attach the house to the ground and find façade and roof solutions with a direct relationship to the surroundings. The idea of a “crouching building” guides the decisions concerning volume, position, occupation, exterior outfit and façade claddings. The property requires a holiday house program (though it will surely become the owners’ permanent home in a future), able to adjust to changes related to the number of users, the season, and so on. This complex program (couple, family, friends; summer, winter; weekend, long terms) is solved attending to values of low energy, spatial simplicity and flexibility of use. The house’s program, arranged in bands perpendicular to the longitudinal plot axis, is as follows (starting with those areas closer to the sea): living/dining/library + office; Santander room + bathroom + toilet/storage + kitchen + double bathroom + multiview room; vertical patio + north hall + access patio; introverted room + indiscreet bathroom + brief space + flexible space + open bathroom + tub room; void patio + south hall + fern patio; multiple room + bathroom + south raised living + bathroom + no vacancies room. OS HOUSE is ready.
Source: www.frpo.es m i l i m e t d e s i g n – W h e r e t h e c o n v e r g e n c e o f u n i q u e c r e a t i v e s
Since 2009. Copyright © 2023 Milimetdesign. All rights reserved. Contact: milimetdesign@milimet.com

































