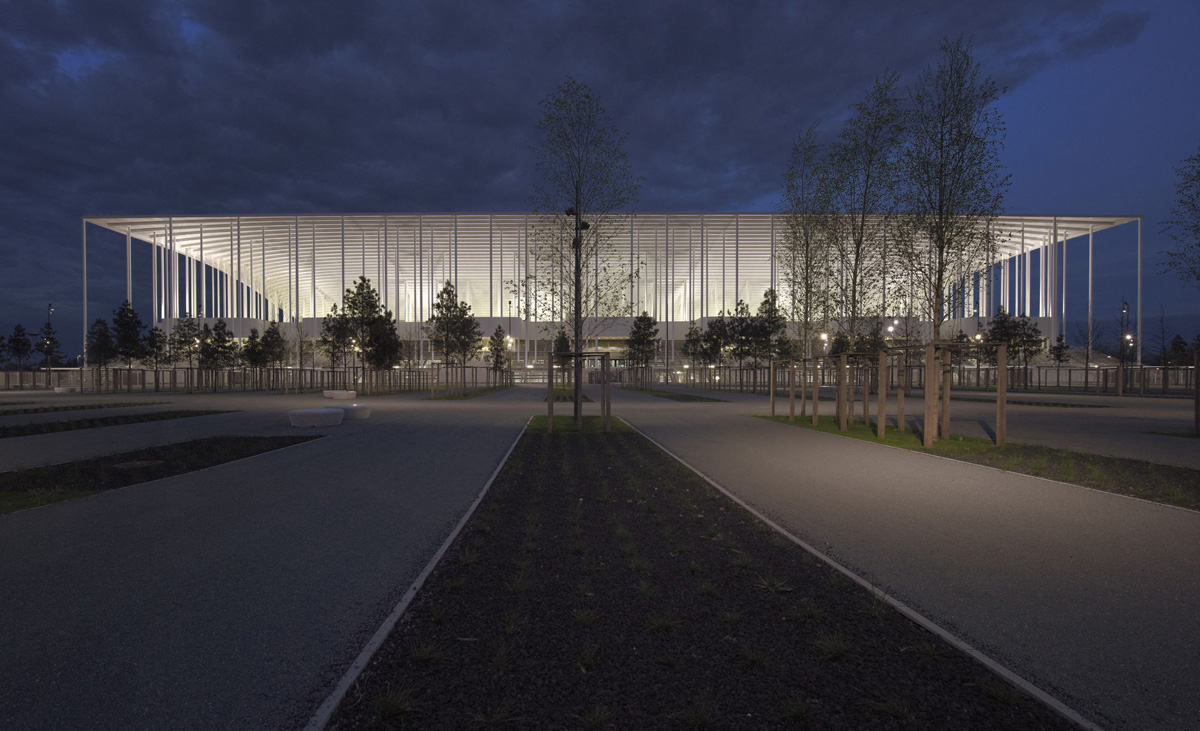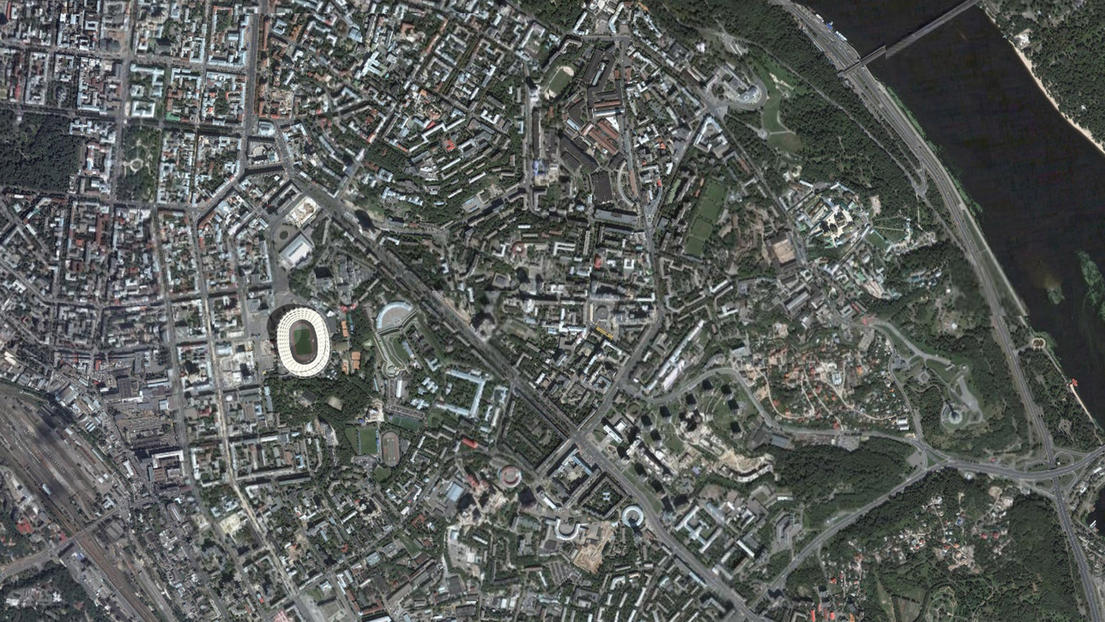


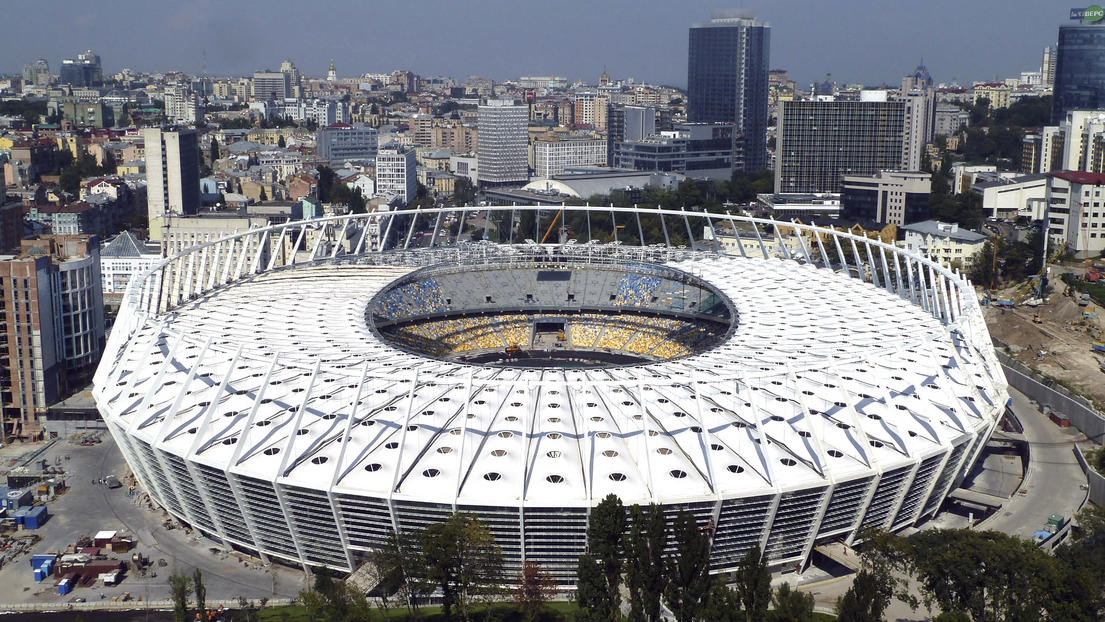

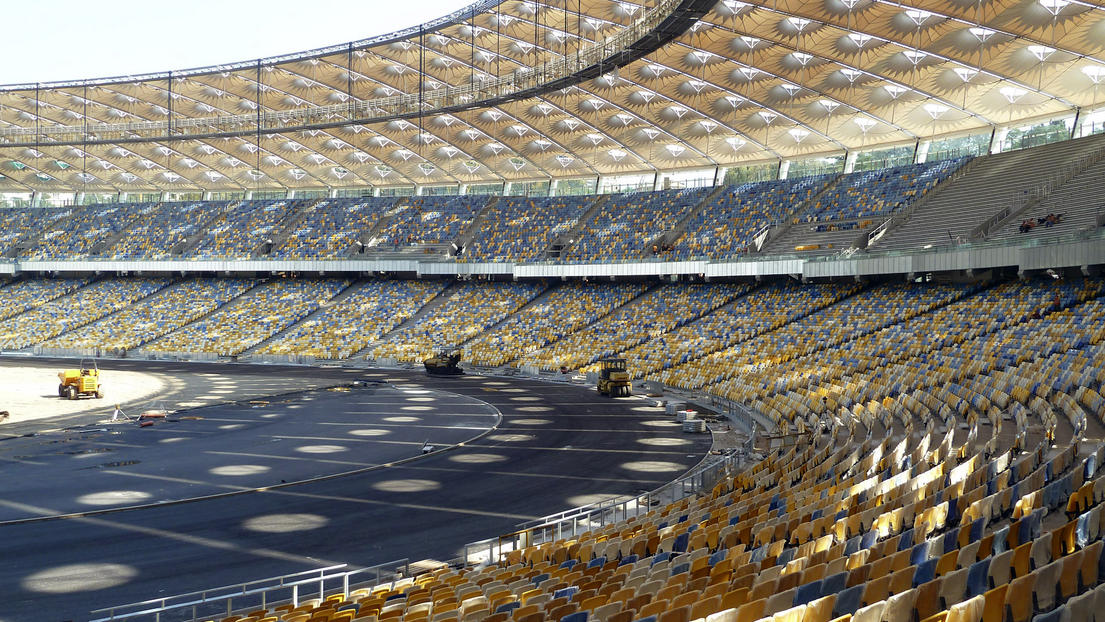



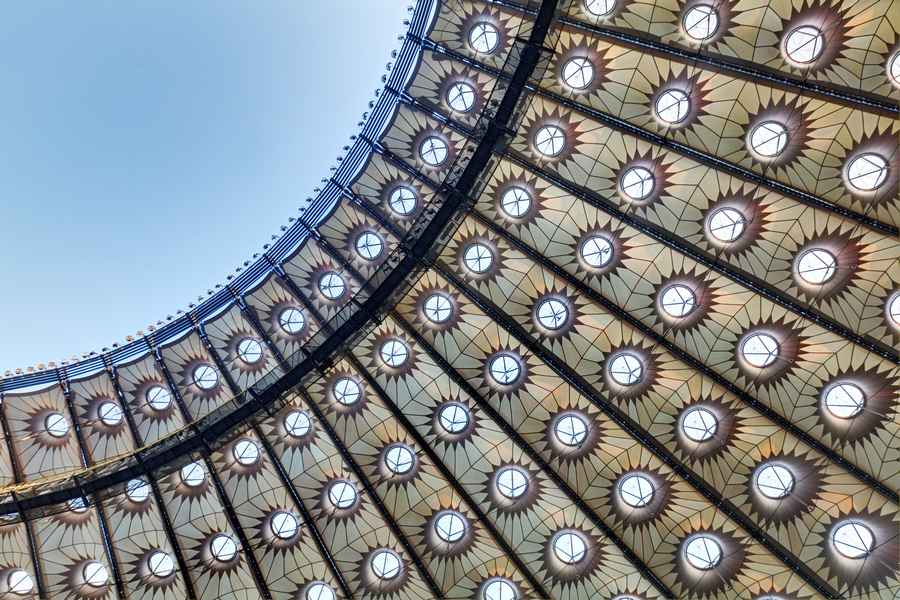








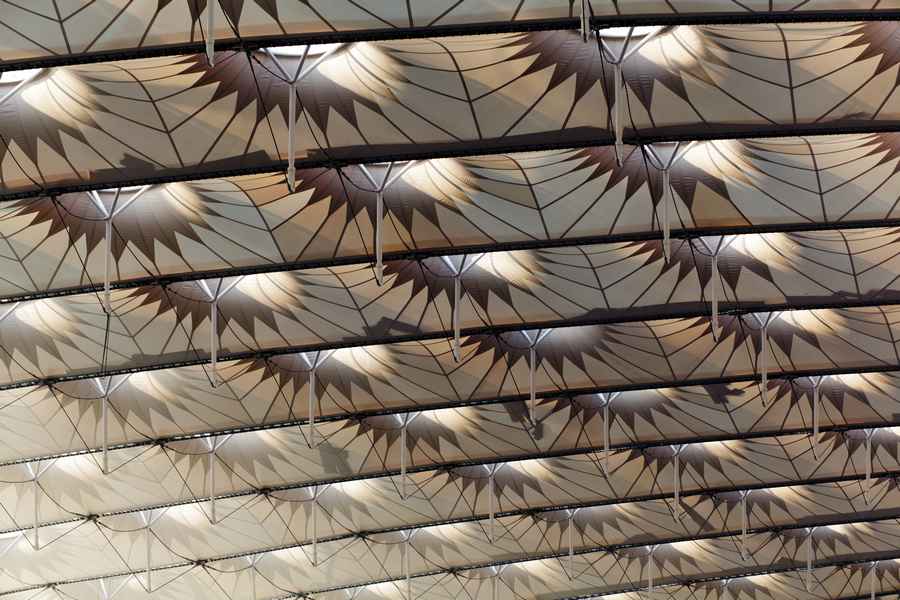




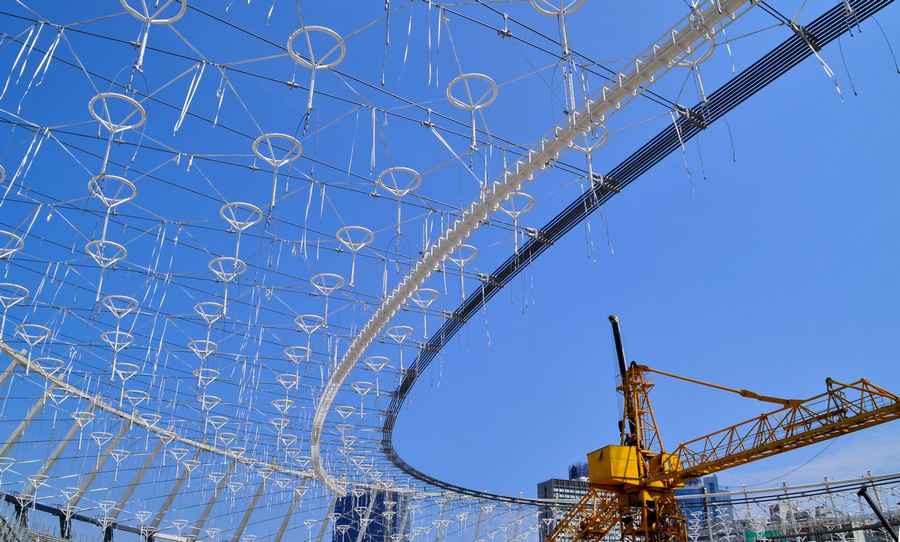
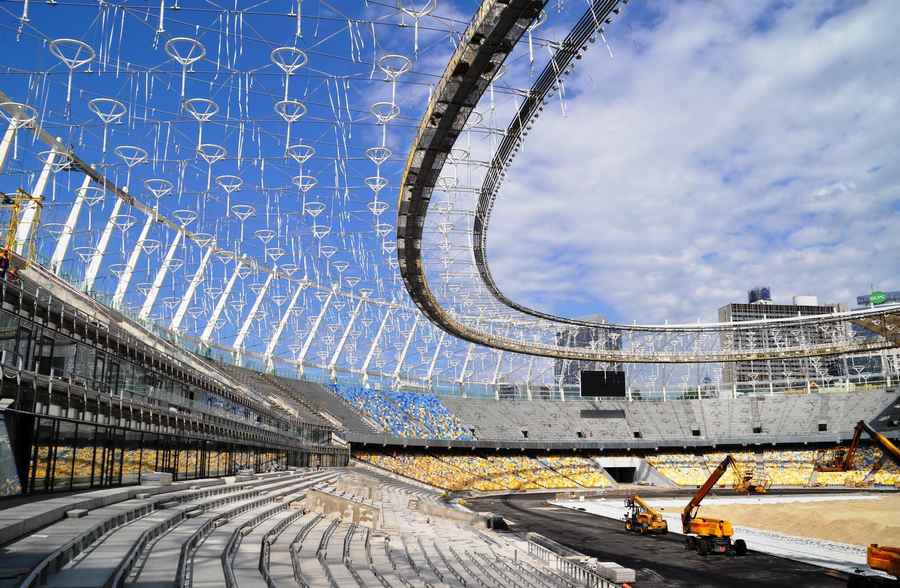
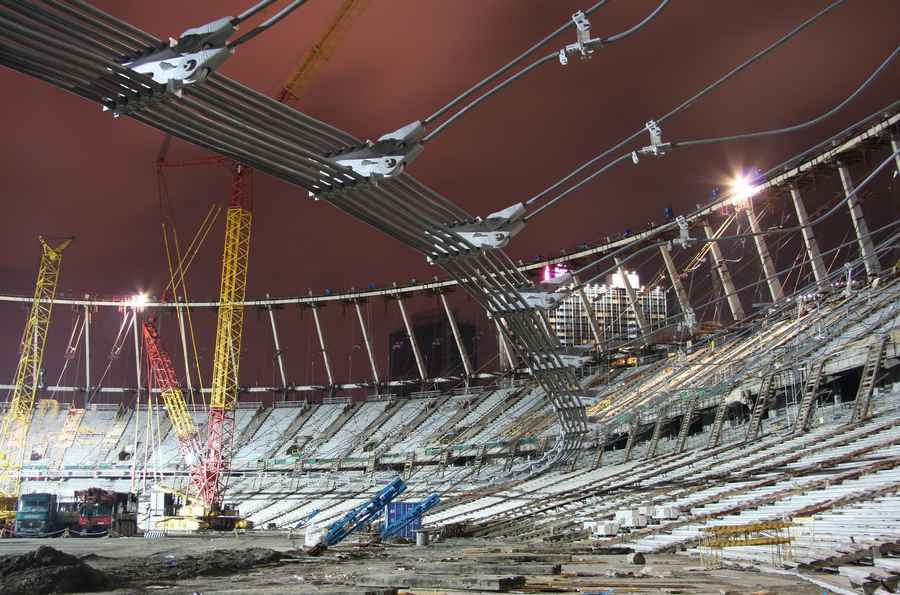 The "Red Stadium" in Alkseëvsky Park in Kiev was opened on 12 August 1923 to host the 2nd All-Ukrainian Olympic Games. It was built under the direction of civil engineer L. I. Pilvinsky on the site of the All-Russia Exhibition of 1913, destroyed during the Russian Revolution. The name of the stadium was changed repeatedly in the following decades. During the reconstruction of the Ukrainian capital Kiev in 1936, architect M. I. Grychna began work planning a new stadium with a crowd capacity of 50,000, after the original east-west orientation of the stadium was deemed unsuitable. The opening ceremony was planned for 22 June 1941, but in the event that was the day Nazi troops invaded the Soviet Union. Entry tickets for the opening ceremony, which had to be put off because of German air raids, remained valid, and allowed entry to the opening ceremony in 1948, in what was now the "Stalin Republikanskiy Stadium". The great opening event of the Olympic Games in 1980 took place in the now renamed "Republik-Stadion", capacity having been extended to 100,000 in 1968. The present name of the stadium, "Olympiysky National Sports Complex" alludes to that event and the nation status Ukraine gained on independence in 1991. The rebuilding of the Olympiysky Stadium for the final of the European Football Championships in 2012, which Ukraine is staging jointly with Poland, is likewise being followed with great interest by the public. The new design for the reconstruction of the stadium respects the historic fabric with its important filigree prestressed concrete upper tier built in 1968, the frame of the new roof structure being detached and placed clear of the existing bowl. This most distinctive feature of the "Kiev Central Stadium" is therefore being encased in a new filigree glass façade, which acts almost as a kind of showcase, and will be duly illuminated with appropriate lighting. The plinth structure of the 1948 "Stalin Republikanskiy Stadium" arising from the location of the stadium on a slope at the West End will also be rebuilt in a different guise during reconstruction. The visitor terraces, accessed via broad steps, have sufficient space for restaurants and shops. These commercial areas facing Trotsky Square and the inner-city enliven the stadium area even at times when no events are on. The geometry of the lower part of the Stand was completely redesigned and updated in accordance with safety requirements. Particularly at the west end of the stadium, beneath the main stand, extensive premises are being constructed for VIP guests, press representatives and players. After the conclusion of the European Football Championships in 2012, an athletics track will be inserted, enhancing the functionality of the stadium. The main entrance for VIP guests is via the "Italian Court", a reconstruction of the 1948 reception building, which will be bordered by arcades and covered by a glass roof as a vestibule for the great event, the final of the 2012 championships. When the glazed structure of the stadium is illuminated at night, it will be an urban landmark in the cityscape of downtown Kiev. The interior of the stadium, with seats for around 68,000 people, will also gain an individual, unmistakable identity with a membrane roof structure incorporating air supports and domes of light. With the reconstruction of the Olympiysky Stadium in Kiev for the final of the European football championships in 2012, another chapter is being written in the checkered history of the Ukrainian national stadium - this time as a visible symbol of the reincorporation of Ukraine into the European community of states after the fall of the Iron Curtain. Consultancy 2008 Design Volkwin Marg with Christian Hoffmann and Marek Nowak Project leader Martin Bleckmann Staff (design) Michael König, Christoph Salentin, Olaf Peters, Heiko Faber, Sebastian Möller, Roman Hepp Staff (execution) Roman Hepp, Andreas Wietheger, Clemens Dost, Christiane Wermers, Jonathan Gerlach, Anke Appel, Irina Stoyanova, Franz Lensing, Philip Weber, Dominik Heizmann, Sebastian Hilke, Irina Bohlender Cooperation with Personal Creative Architectural Bureau Y. Serjogin Structural concept and design roof Schlaich Bergermann and Partner - Knut Göppert with Markus Balz and Thomas Moschner Structural engineering Kempen Krause Ingenieurgesellschaft Technical equipment b.i.g. Bechtold Ingenieurgesellschaft mbH Light design Conceptlicht, Traunreut Landscape design St raum a.-Gesellschaft von Landschaftsarchitekten mbH Client National Sport Complex "Olympiysky" Construction period 2009-2011 Gross floor area 100.000 m² Tiers 2 Seats 68.000 VIP-boxes 40 Business seats 2.300 Places for wheelchair users 150 Places for press 1.240 Underground parking places for cars 225 Length of the stadium 300 m Width of the stadium 220 m Height of the stadium 51 m
The "Red Stadium" in Alkseëvsky Park in Kiev was opened on 12 August 1923 to host the 2nd All-Ukrainian Olympic Games. It was built under the direction of civil engineer L. I. Pilvinsky on the site of the All-Russia Exhibition of 1913, destroyed during the Russian Revolution. The name of the stadium was changed repeatedly in the following decades. During the reconstruction of the Ukrainian capital Kiev in 1936, architect M. I. Grychna began work planning a new stadium with a crowd capacity of 50,000, after the original east-west orientation of the stadium was deemed unsuitable. The opening ceremony was planned for 22 June 1941, but in the event that was the day Nazi troops invaded the Soviet Union. Entry tickets for the opening ceremony, which had to be put off because of German air raids, remained valid, and allowed entry to the opening ceremony in 1948, in what was now the "Stalin Republikanskiy Stadium". The great opening event of the Olympic Games in 1980 took place in the now renamed "Republik-Stadion", capacity having been extended to 100,000 in 1968. The present name of the stadium, "Olympiysky National Sports Complex" alludes to that event and the nation status Ukraine gained on independence in 1991. The rebuilding of the Olympiysky Stadium for the final of the European Football Championships in 2012, which Ukraine is staging jointly with Poland, is likewise being followed with great interest by the public. The new design for the reconstruction of the stadium respects the historic fabric with its important filigree prestressed concrete upper tier built in 1968, the frame of the new roof structure being detached and placed clear of the existing bowl. This most distinctive feature of the "Kiev Central Stadium" is therefore being encased in a new filigree glass façade, which acts almost as a kind of showcase, and will be duly illuminated with appropriate lighting. The plinth structure of the 1948 "Stalin Republikanskiy Stadium" arising from the location of the stadium on a slope at the West End will also be rebuilt in a different guise during reconstruction. The visitor terraces, accessed via broad steps, have sufficient space for restaurants and shops. These commercial areas facing Trotsky Square and the inner-city enliven the stadium area even at times when no events are on. The geometry of the lower part of the Stand was completely redesigned and updated in accordance with safety requirements. Particularly at the west end of the stadium, beneath the main stand, extensive premises are being constructed for VIP guests, press representatives and players. After the conclusion of the European Football Championships in 2012, an athletics track will be inserted, enhancing the functionality of the stadium. The main entrance for VIP guests is via the "Italian Court", a reconstruction of the 1948 reception building, which will be bordered by arcades and covered by a glass roof as a vestibule for the great event, the final of the 2012 championships. When the glazed structure of the stadium is illuminated at night, it will be an urban landmark in the cityscape of downtown Kiev. The interior of the stadium, with seats for around 68,000 people, will also gain an individual, unmistakable identity with a membrane roof structure incorporating air supports and domes of light. With the reconstruction of the Olympiysky Stadium in Kiev for the final of the European football championships in 2012, another chapter is being written in the checkered history of the Ukrainian national stadium - this time as a visible symbol of the reincorporation of Ukraine into the European community of states after the fall of the Iron Curtain. Consultancy 2008 Design Volkwin Marg with Christian Hoffmann and Marek Nowak Project leader Martin Bleckmann Staff (design) Michael König, Christoph Salentin, Olaf Peters, Heiko Faber, Sebastian Möller, Roman Hepp Staff (execution) Roman Hepp, Andreas Wietheger, Clemens Dost, Christiane Wermers, Jonathan Gerlach, Anke Appel, Irina Stoyanova, Franz Lensing, Philip Weber, Dominik Heizmann, Sebastian Hilke, Irina Bohlender Cooperation with Personal Creative Architectural Bureau Y. Serjogin Structural concept and design roof Schlaich Bergermann and Partner - Knut Göppert with Markus Balz and Thomas Moschner Structural engineering Kempen Krause Ingenieurgesellschaft Technical equipment b.i.g. Bechtold Ingenieurgesellschaft mbH Light design Conceptlicht, Traunreut Landscape design St raum a.-Gesellschaft von Landschaftsarchitekten mbH Client National Sport Complex "Olympiysky" Construction period 2009-2011 Gross floor area 100.000 m² Tiers 2 Seats 68.000 VIP-boxes 40 Business seats 2.300 Places for wheelchair users 150 Places for press 1.240 Underground parking places for cars 225 Length of the stadium 300 m Width of the stadium 220 m Height of the stadium 51 m











