Privet home in Ramat Gan, Israel design by Pitsou Kedem#architecture
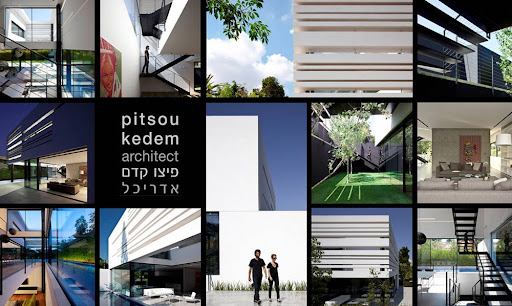
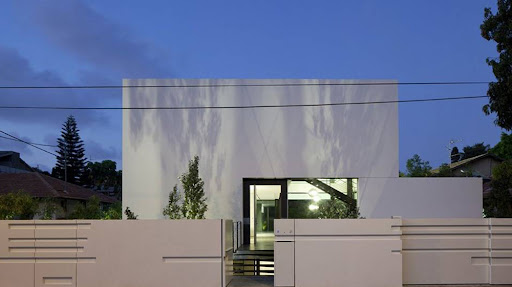
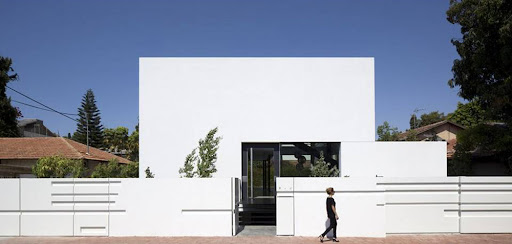
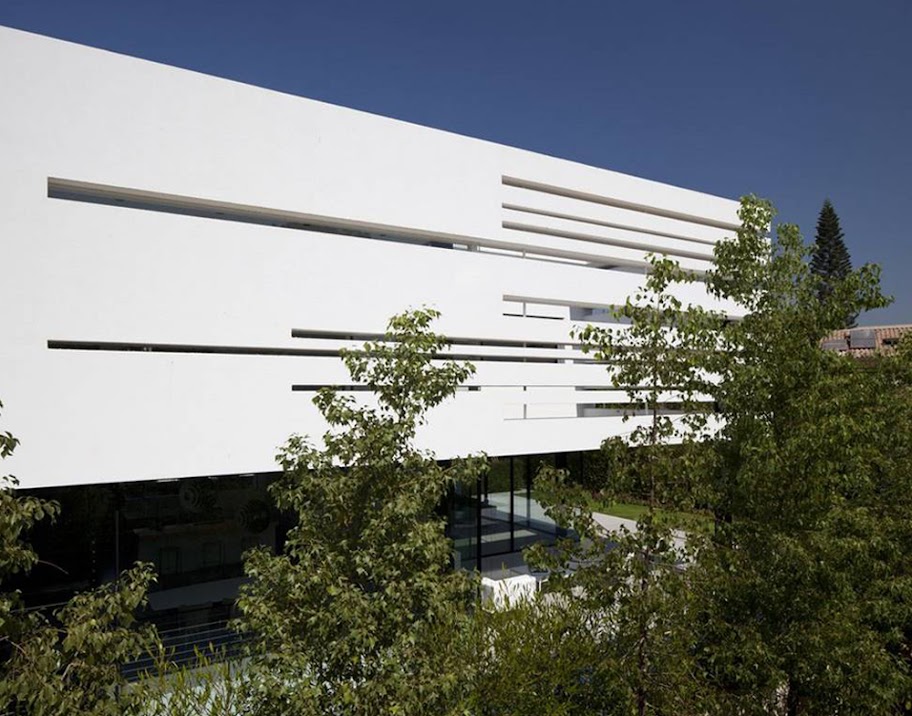

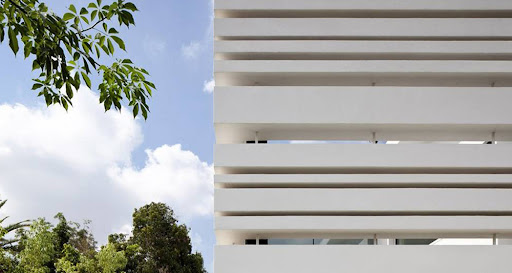

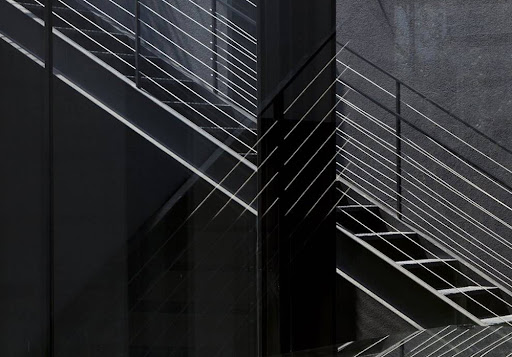
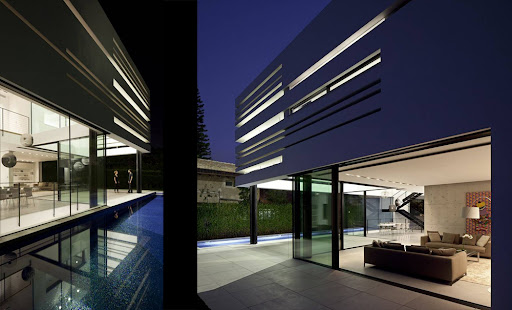
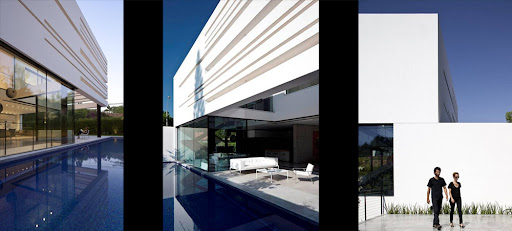



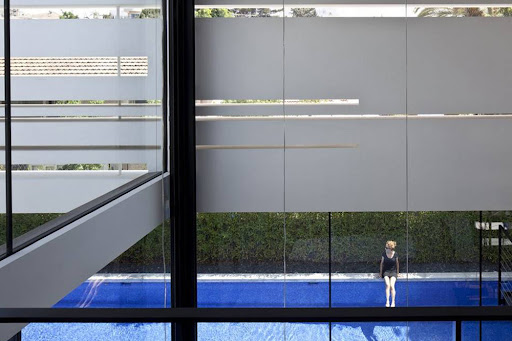
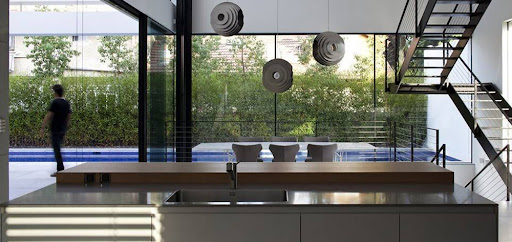
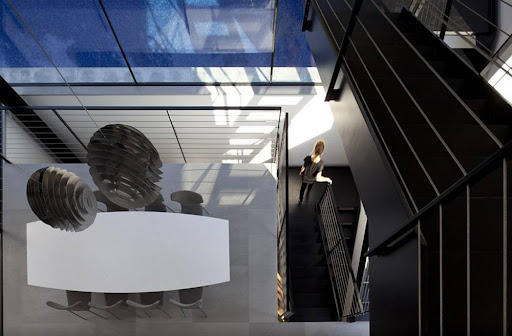
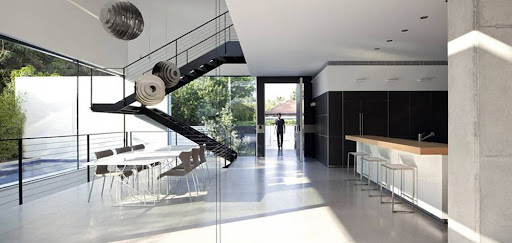

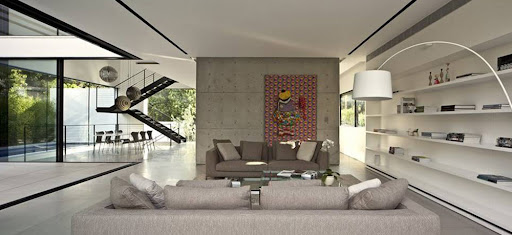



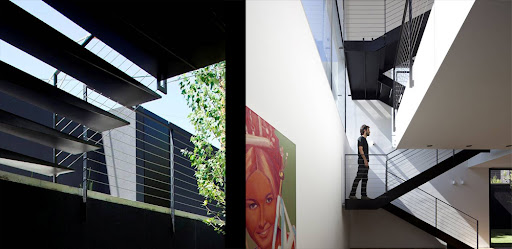


Design: Pitsou Kedem
Design team architects: Pitsou Kedem, Raz Melamed, Irene Goldberg
Project: Private home
Plot size: 500 square meters.
Built-up area: 350 square meters
Photography: Amit Geron The Poetry of Light
A private family residence situated in an urban environment. In essence, the house is a closed, white box, devoid of any decorative or ornamental elements. Within the "box", long, horizontal lines have been opened which connected the house to its surroundings and which created, within the structure, a feeling as if an entire life had been frozen in time. The openings make it possible to look out into the surrounding environment, or look into the house. They allow natural light to penetrate the structure or artificial lighting to seep out, into the surroundings, during the hours of darkness. In fact, the house constitutes a pure and immaculate bubble which invites those using the spaces into a world of design values that are radically different from those of the surrounding, chaotic, urban world. The grooved and perforated envelope constitutes a type of polished and minimalistic object which brings out the monastic and minimized language that the designer chose to use. The façade facing the street is remarkable in its restraint and the desire to create an exact and restrained show. In the direction of the surrounding neighborhood, the other facades are built from large white walls with the random lines opened up in the walls through which the sunlight penetrates the walls, creating drama, motion and dynamism in a space that is otherwise so very meditative. The polished form, the perfection shown in every detail and the fusion of the different materials, the monastic language, meticulously styled with great care, provides a feeling that we looking at a flat, almost two dimensional and picturesque bedding. The various levels and the flow of the various shades of white, along with the geometric performance of the light against the horizontal and vertical surfaces, provide the restrained picture a sense of space and depth. Bands of light and shade create in this oh so quiet space, a harmonious song and lyric that seems to play between the walls of the structure and which breathes life into the spirit of the silent walls. The pattern of stripes and the seemingly random cadence chosen - almost seem to represent the rhythm of the light's movement. The designer used the same pattern that is sometimes seem in two dimensional angles, almost like a graphical logo, both in the details and other places in the home's spaces such as the fence at the entrance and the various items of woodwork. ----
תכנון: פיצו קדם אדריכלים
צוות תכנון: אדריכל פיצו קדם, אדריכל רז מלמד
פרויקט: בית פרטי
גודל מגרש: 500 מ"ר שטח בנוי: 350 מ"ר
צילום: עמית גרון
הפואטיקה של האור
בית פרטי עבור משפחה הממוקם בסביבה אורבנית. הבית הוא למעשה קופסא לבנה סגורה, חפה מקישוטיות או אלמנטים דקורטיביים. ב"קופסא" האטומה נפערו חריצים אופקיים ארוכים אשר חיברו אותה לסביבה ויצרו בתוך המבנה הכאילו קפוא חיים שלמים. הפתחים מאפשרים מבטים החוצה לסביבה או פנימה אל הבית ומאפשרים חדירות אור טבעי פנימי או זליגת אור מלאכותי בשעות החשכה החוצה. למעשה הבית מהווה מאין בועה טהורה ומזוככת
המזמינה את המשתמש בחללים לתוך עולם ערכי עיצוב שונים מהכאוס הכללי האורבני מסביב.
המעטפת המחורצת והמחוררת מהווה מאין אובייקט, מינימליסטי ומלוטש שמבליט את השפה הנזירית והמצומצמת שבה בחר להשתמש המתכנן. החזית לרחוב בולטת באיפוק שלה וברצון לייצר מופע מדויק ומאופק
לכיוון השכונה. החזיתות האחוריות בנויות מקירות לבנים גדולים כאשר החריצים הרנדומליים שנפערו בקירות באמצעות תנועת השמש ואור קרניה החודר פנימה מייצרות דרמה, תנועה ודינמיות בחלל הכל כך מדיטיבי.
הליטוש הצורני, הדיוק בפרטים ובמפגשי החומרים, השפה הנזירית המנוסחת בקפידה ובזהירות מקנה לרגע תחושה שאנו מביטים במצע ציורי שטוח וכמעט דו מימדי. המישורים השונים וההמשכיים של גווני הלבן ושילוב המופעים הגיאומטריים של האור כנגד המשטחים האופקיים והאנכיים מקנים לתמונה המאופקת את חווית החלל והעומק.
היטלי האור והצל יוצרים בחלל הכה שקט ליריקה ושירה הרמונית שכאילו מתנגנת בין כותלי המבנה ונופחת חיים בנשמת הקירות הדוממים. פטרן הפסים והמקצב הכאילו רנדומלי שנבחר הוא כאילו מסמל את מקצב תנועתו של האור. המתכנן השתמש באותו פטרן שניראה לפעמים בזוויות דו מימדיות כמעט כמו לוגו גרפי גם בפרטים ובמקומות אחרים בחללי הבית, כמו בגדר הכניסה או בפרטי הנגרות השונים.
Source: Pitsou Kedem
m i l i m e t d e s i g n – w h e r e t h e c o n v e r g e n c e o f u n i q u e c r e a t i v e s
m i l i m e t d e s i g n – w h e r e t h e c o n v e r g e n c e o f u n i q u e c r e a t i v e s
Since 2009. Copyright © 2023 Milimetdesign. All rights reserved. Contact: milimetdesign@milimet.com
































