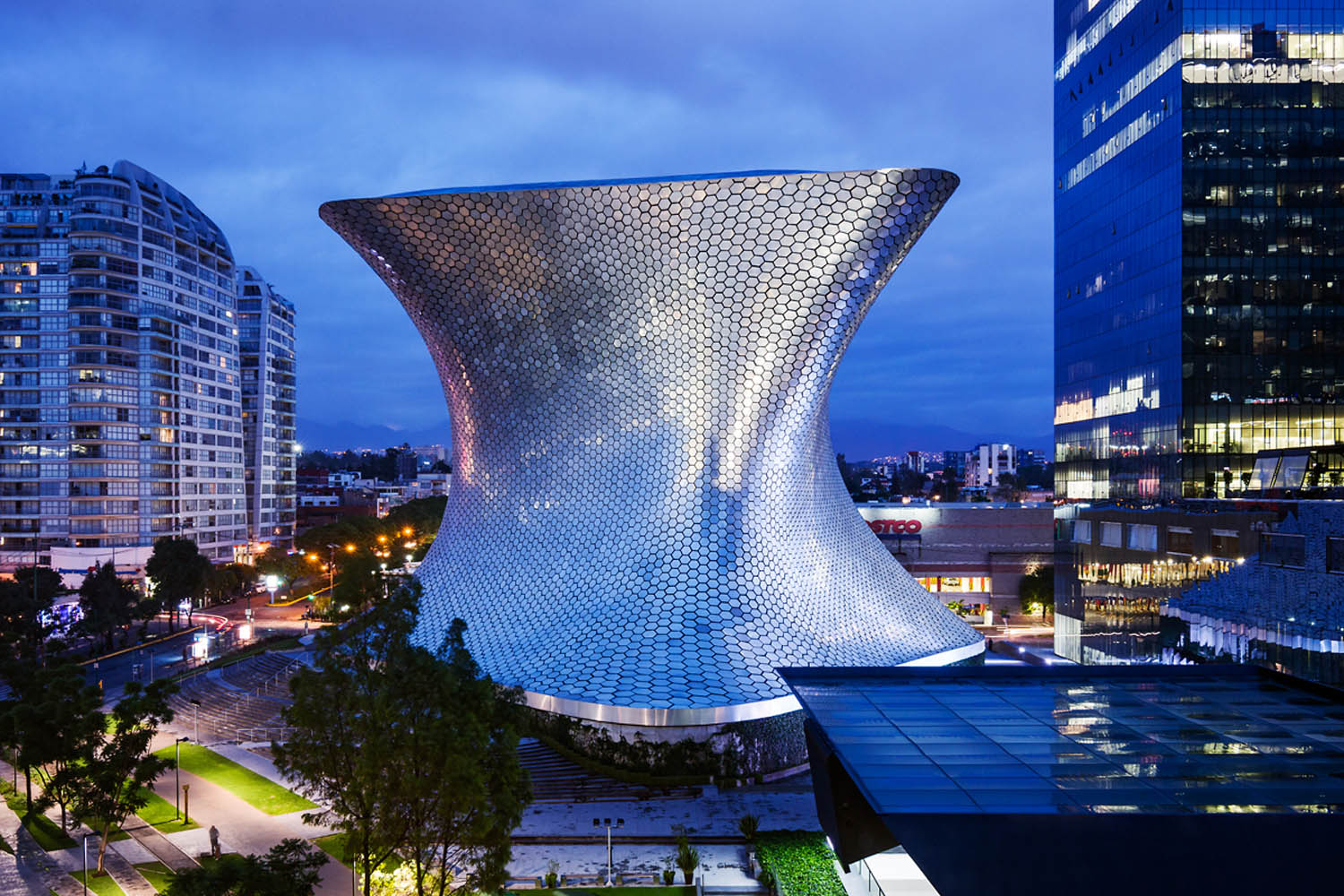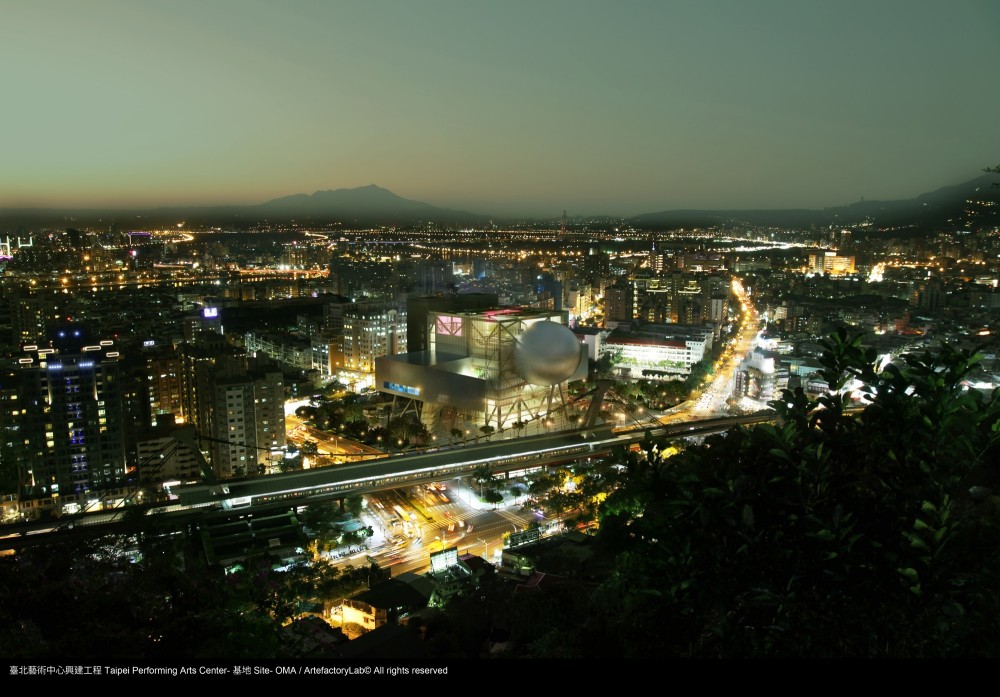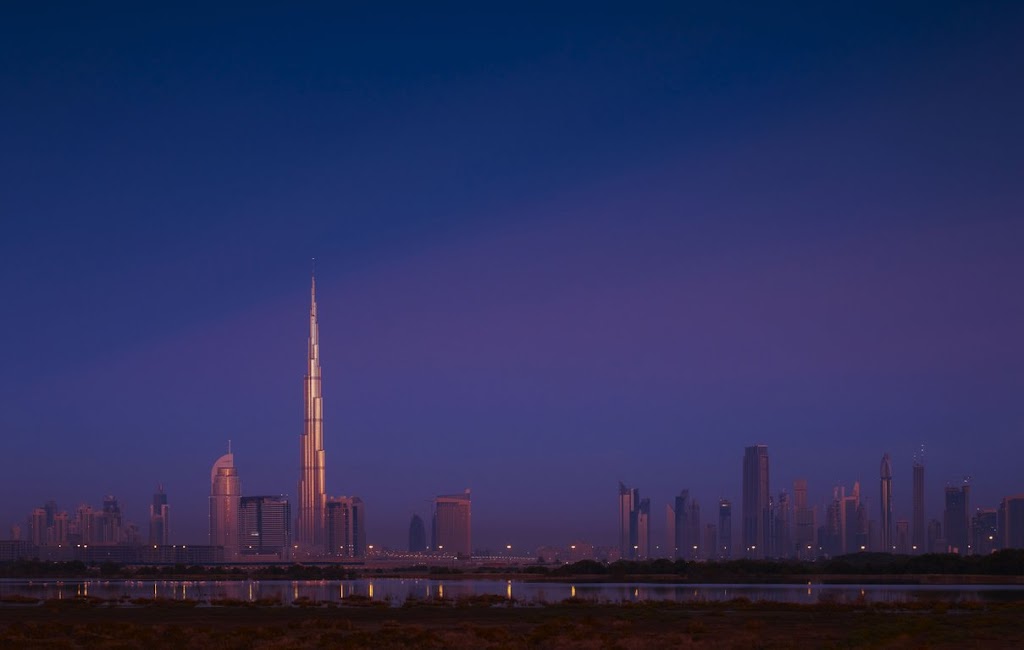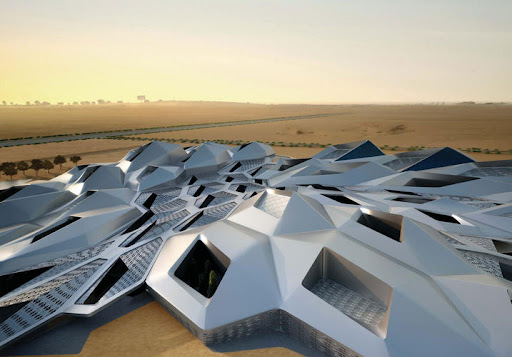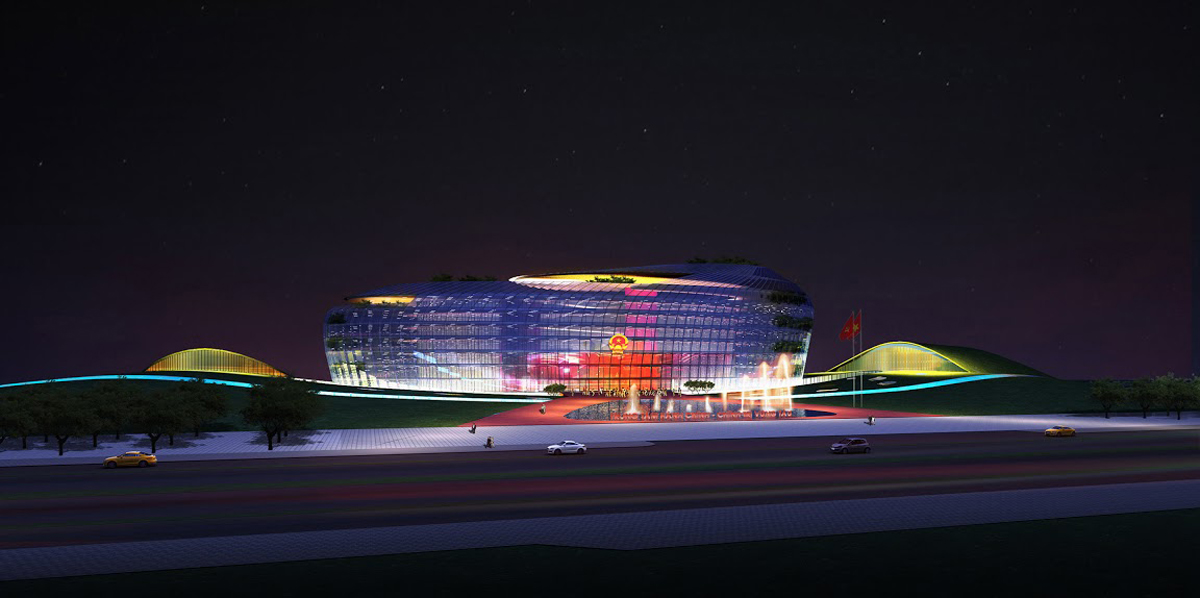National Art Museum Entry design by MAD
 National Art Museum Entry by MAD from Archinect on Vimeo.
National Art Museum Entry by MAD from Archinect on Vimeo.








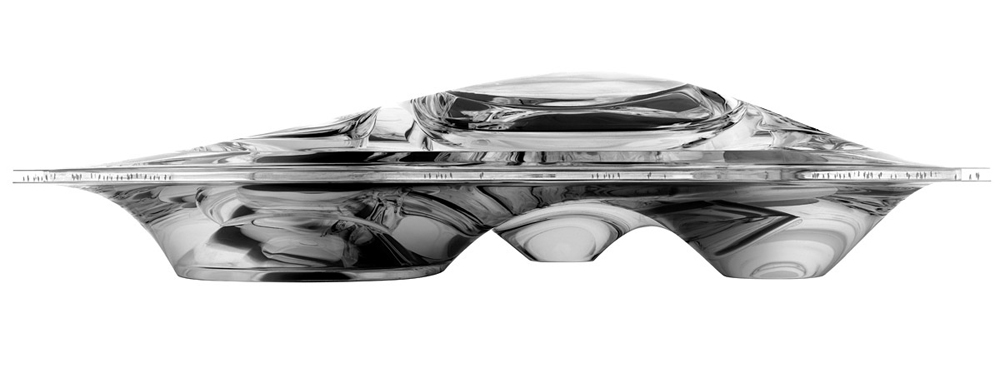



 Architects: MAD. Location: Beijing, China
Year: 2011
Type: Museum
Site Area: 30,000 sqm
Building Area: 152,200 sqm
Height: 58 m
Director in Charge: Ma Yansong, Qun Dang
Design Team: Zhao Wei, Sohith Perera, Yu Kui, Jei Kim, Geraldine Lo, Mao Beihong
Associate Engineer: ARUP Group LtdAn open city for art.
Partaking in a 2011 international competition for a new national museum in Beijing, MAD architects' proposal is a city-sized museum where the public space is the greatest good.
Since China began opening up to the world in the late 1970’s, China's contemporary creative scene has been expanding to the stage of global confidence with added investment in its artists. Built in 1962, the National Art Museum of China, already having one of the largest collections in the country, has been the backdrop to some of the most influential exhibitions in contemporary Chinese history. With the planned move into a new building, the organizing committee followed a global trend: bigger, located in a designated ‘art district’ and more iconic.
Situated on the central axis of the 2008 Olympic site, and part of a six mega volume masterplan, the main question became, how to design something iconic on an unrealistic and inhuman city scale.The proposal by MAD architects for the new museum is a hybrid between an elevated public square and a floating mega building above.
Organized as an open city in three layers, the result is a sequence of outdoor and indoor spaces. In these spaces, nature and function are not separated but intertwined. This creates an architecture that achieves an understanding about one’s bodily presence among the objects that surround him, instead to a functional agglomeration of pre-defined uses.
Organized as an open city in three layers, the result is a sequence of outdoor and indoor spaces. In these spaces, nature and function are not separated but intertwined. This creates an architecture that achieves an understanding about one’s bodily presence among the objects that surround him, instead to a functional agglomeration of pre-defined uses.
MAD architects' proposal shows how a building can bring the city and art together, creating a urban public space where people can consider their relationship between time, point of view and each other.
Source: MAD. m i l i m e t d e s i g n – W h e r e t h e c o n v e r g e n c e o f u n i q u e c r e a t i v e s
Architects: MAD. Location: Beijing, China
Year: 2011
Type: Museum
Site Area: 30,000 sqm
Building Area: 152,200 sqm
Height: 58 m
Director in Charge: Ma Yansong, Qun Dang
Design Team: Zhao Wei, Sohith Perera, Yu Kui, Jei Kim, Geraldine Lo, Mao Beihong
Associate Engineer: ARUP Group LtdAn open city for art.
Partaking in a 2011 international competition for a new national museum in Beijing, MAD architects' proposal is a city-sized museum where the public space is the greatest good.
Since China began opening up to the world in the late 1970’s, China's contemporary creative scene has been expanding to the stage of global confidence with added investment in its artists. Built in 1962, the National Art Museum of China, already having one of the largest collections in the country, has been the backdrop to some of the most influential exhibitions in contemporary Chinese history. With the planned move into a new building, the organizing committee followed a global trend: bigger, located in a designated ‘art district’ and more iconic.
Situated on the central axis of the 2008 Olympic site, and part of a six mega volume masterplan, the main question became, how to design something iconic on an unrealistic and inhuman city scale.The proposal by MAD architects for the new museum is a hybrid between an elevated public square and a floating mega building above.
Organized as an open city in three layers, the result is a sequence of outdoor and indoor spaces. In these spaces, nature and function are not separated but intertwined. This creates an architecture that achieves an understanding about one’s bodily presence among the objects that surround him, instead to a functional agglomeration of pre-defined uses.
Organized as an open city in three layers, the result is a sequence of outdoor and indoor spaces. In these spaces, nature and function are not separated but intertwined. This creates an architecture that achieves an understanding about one’s bodily presence among the objects that surround him, instead to a functional agglomeration of pre-defined uses.
MAD architects' proposal shows how a building can bring the city and art together, creating a urban public space where people can consider their relationship between time, point of view and each other.
Source: MAD. m i l i m e t d e s i g n – W h e r e t h e c o n v e r g e n c e o f u n i q u e c r e a t i v e s
TYPE OF WORKS
Most Viewed Posts

Lotte World Tower design by KPF
2756 views

Lusail Museum design by Herzog & de Meuron
2675 views

Chaoyang Park Plaza design by MAD Architects
2354 views
Since 2009. Copyright © 2023 Milimetdesign. All rights reserved. Contact: milimetdesign@milimet.com

