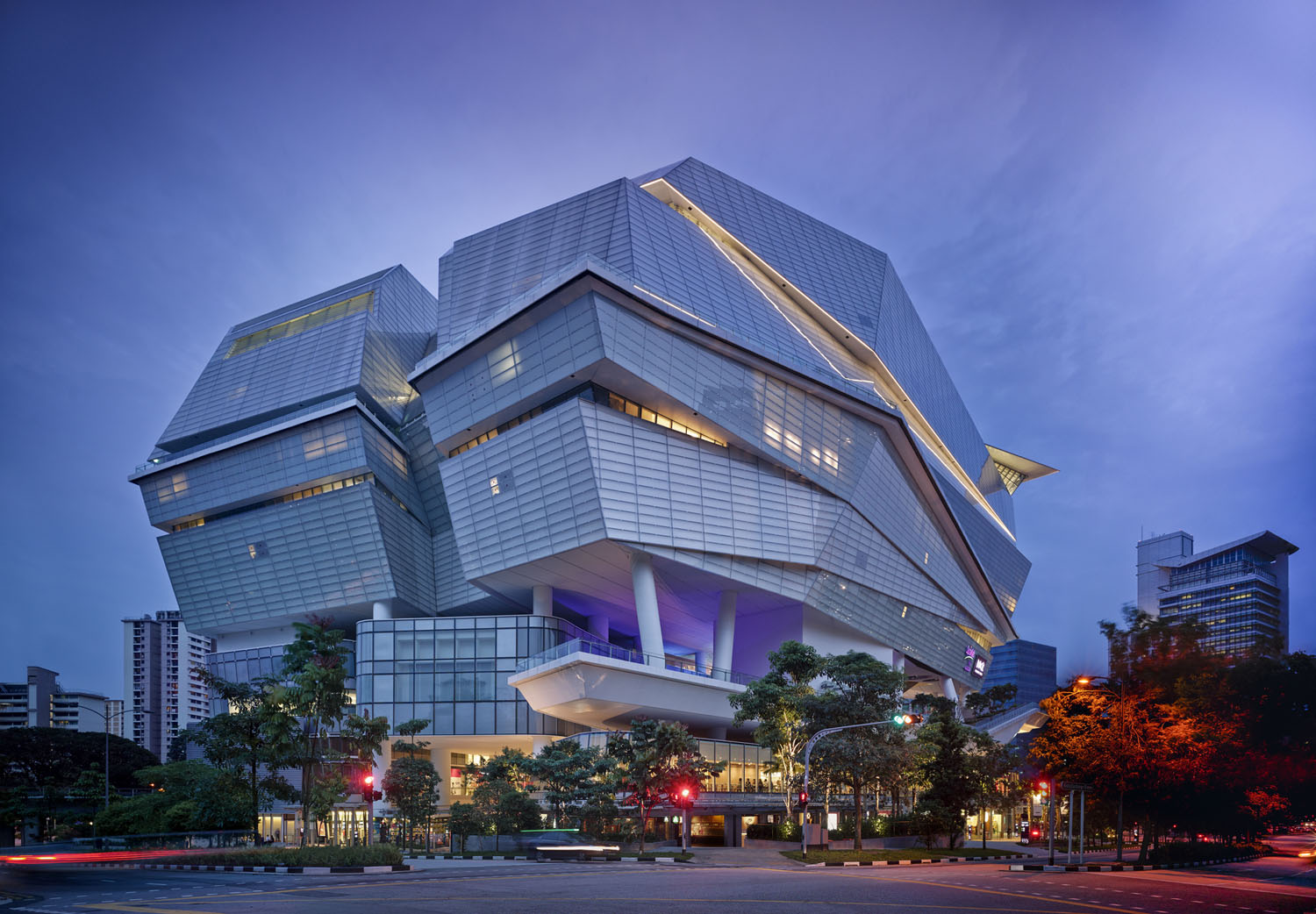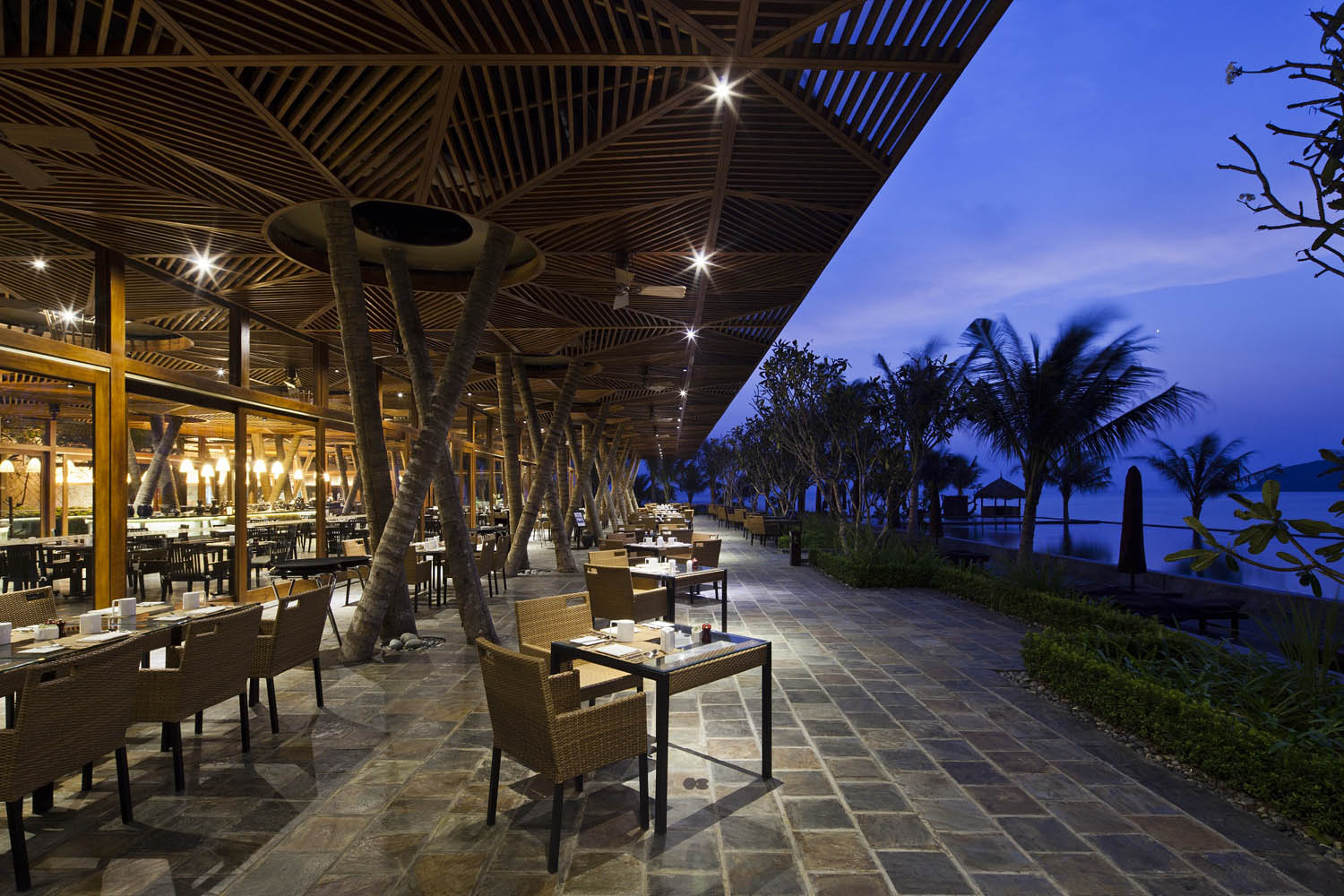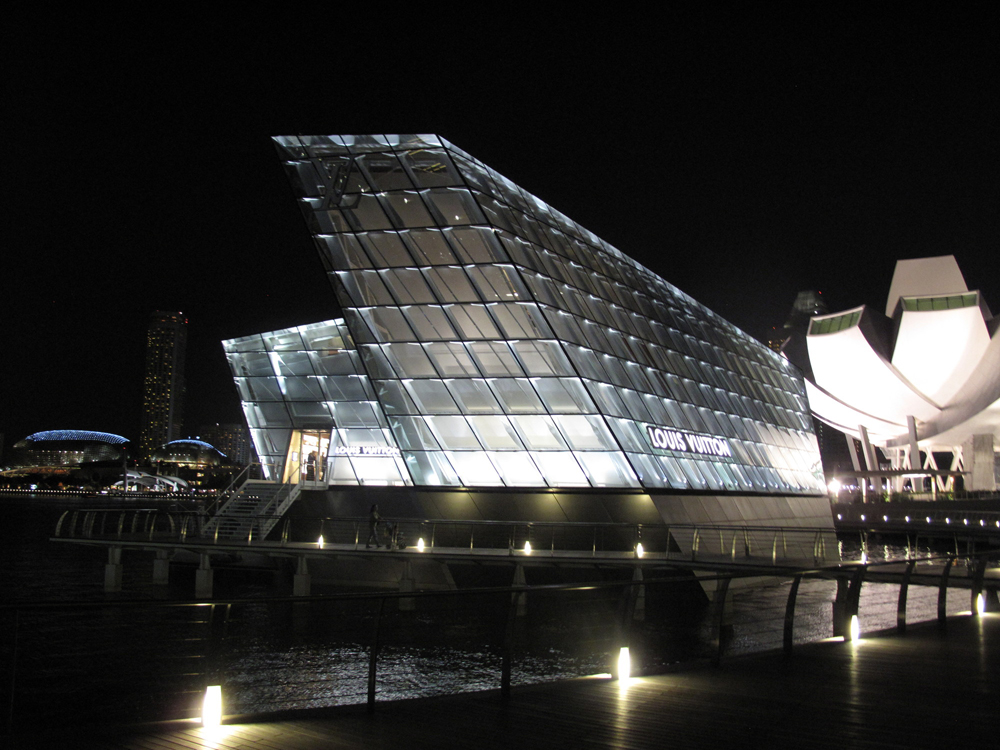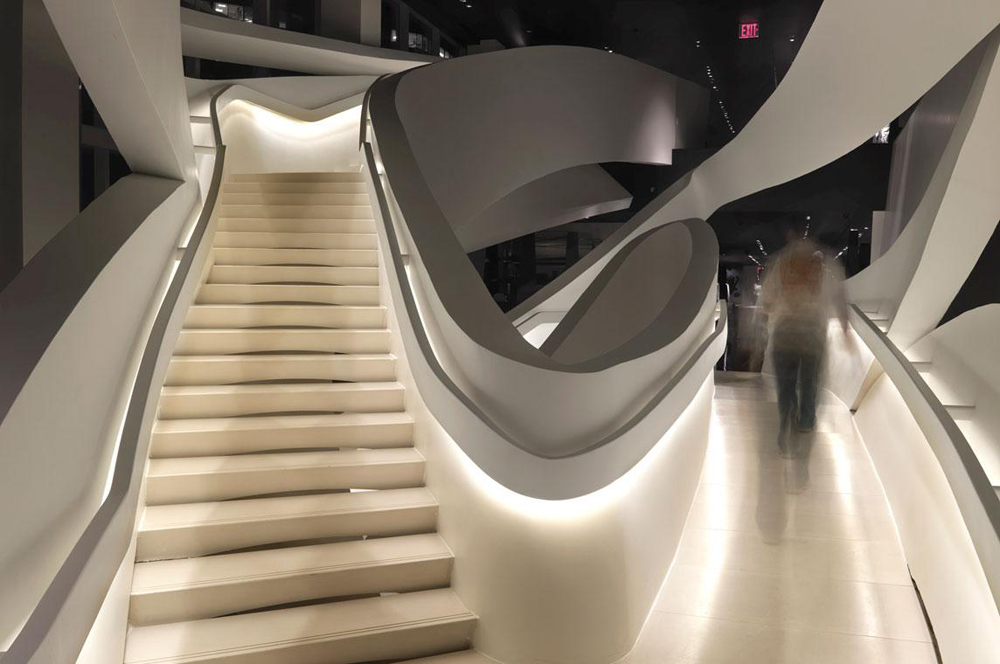Municipality building, Commercial Centre and Market Place #architecture

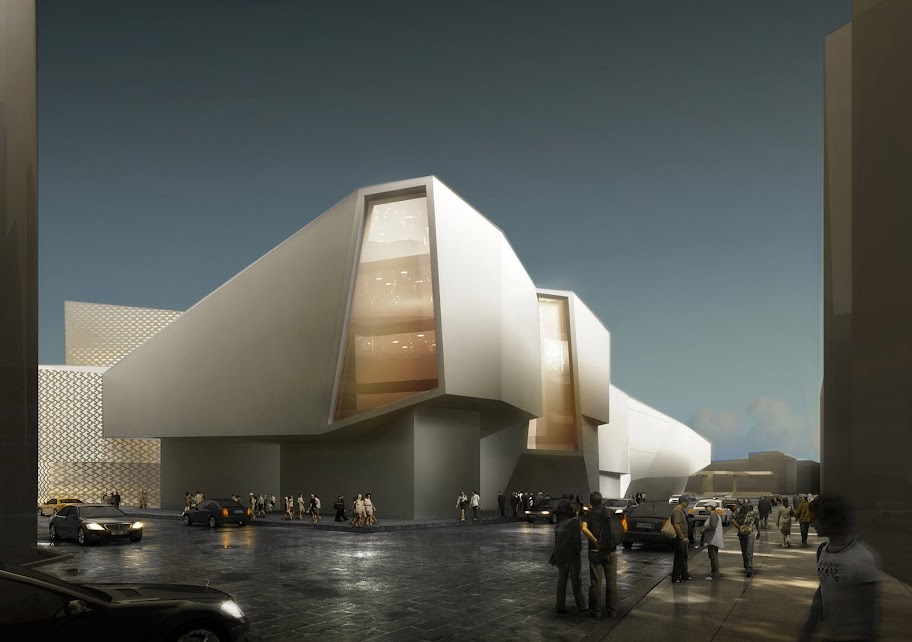


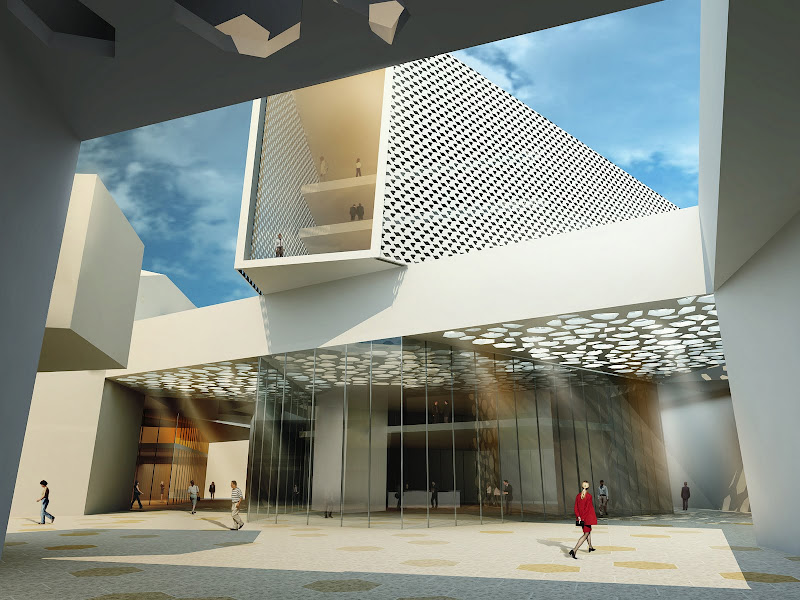

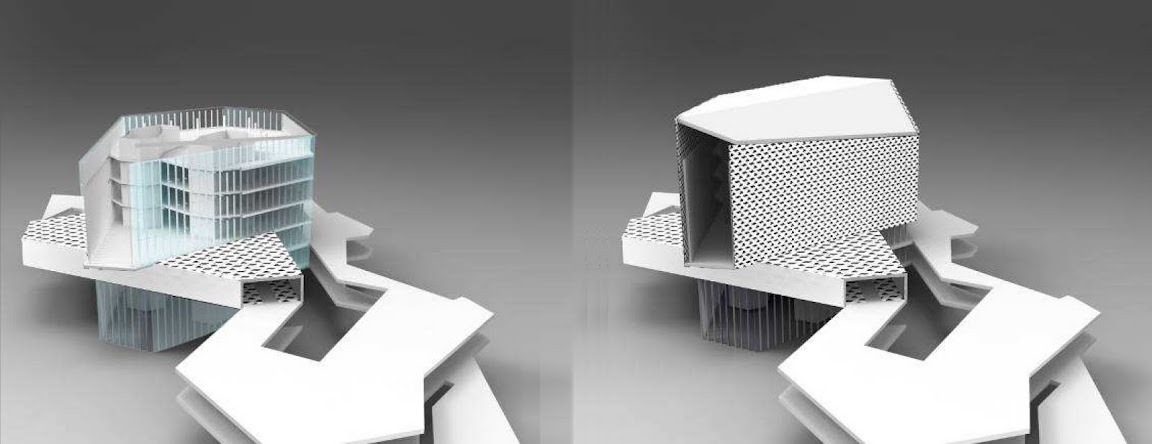

Municipality building, Commercial Centre and Market Place
2011, Manisa (Turkey)
The concept design of this Municipality building, Commercial Centre and Market Place has been carried out by the atelier RTA-Office, led by Santiago Parramón with offices in Barcelona and Shanghai, in collaboration with the Turkish atelier DOME Partners (Istanbul). A multidisciplinary team which has worked in the integrated design of the project. The objective is that the set of buildings be an environmentally responsible, profitable and healthy “place” where people can live and work with quality of life on it. For this reason, RTA-Office and Dome Partners have used synergies between different disciplines and have proposed the technologies according to the social, economical and cultural reality of the place. The project is based on three fundamental principles: the aesthetic proposal (the architectural concept), the programmatic organization of the uses and activities and the sustainability of the proposal.
1) The aesthetic proposal: the architectural concept. The main concept of the set turns around of the idea to recreate city thought a build that generate an event. A center of urban attraction. For this reason we have chosen the strategy of designing a building with a strong character and appearance. The commitment lies on being able to undertake a whole group that is which can be understood aesthetically in a unitary way and, at the same time, resolve in a simple way the human scale into the activity off the city is developing.
2) The programmatic organization of the uses and activities. The built whole was completely reorganized following the directions of the judges’ competition. The idea is optimize the spaces and give continuity to the program. The fundamental change had produced at the moment to divide the entire service program set in continuous floors and levels. Previously the program was been grouped and arranged in three different buildings: A) North Building B) South Building C) Tower Building. Actuality the program takes the entire whole independently that it be North or South Building or the Tower; just it is identified by levels and not by building areas. The market, the big public space, has worked on three fundamental subjects: • The functionality of the pergola team. A) Have worked the fit of the occupation of the pieces that compose the real use of the area during the market days, and at the other days that it isn’t. Now it is not only about one aesthetic proposal, it is a functional offer for use the space. Some central passages will organize to side and side the sellers distributions and their selling tables. When the market isn’t there these corridors disappear and the space under the pergolas shows to us like a continuous space with umbraculums.B) Have designed close areas for fresh products. It is about some free modules supported to the zone of the big pergola, just in the place that is the accessibility to the parking. • The connection between parking and market place We have placed new directs access by stairs or elevator. These appear in the market place like little cubic and crystalline boxes. • The outward appearance of the continuous place had changed completely Now some colorful gardens and green zones give to the space a less hard sensation. Those green zones are placed front the big boulevard and also front the pedestrian zone for access to the market. Also have incorporated wooded zones, that localized in a strategically way give mayor sensation of comfort and freshness.
3) The sustainability of the proposal. The whole built definitely commitment by bioclimatic design a clear thermal inertia. A building with a high level sun protection in its cover and its façade. Its skin has different insulation degrees on the opaque perimeter and the transparent large windows. Inner patios The strategy of inner patios provides an exceptional thermal and lighting conditioning. On the one hand it permits a natural solar control due to its structural netting perforated with an organic formalization that is found situated in the upper part of the patios. We can provide for the assembly of some large umbraculums that in a natural form sift the intensity of the sunlight that will bathe the large glass surfaces. Through these same places we will be able to provide natural ventilation to the group. All and each one of the work modules will have this possibility of natural ventilation through the patios, reducing in this way the high depended levels of the traditional heat bomb systems. The regulation of the air temperature in the patios will be automatically monitored and the contribution of cold and heat will be regulated by means of the pretreatment of the renovation air through the Canadians wells. The tower building The characteristics of the formalization of this building make it a singular object. It is a central building with a crystal perimeter and a metallic skin; the last one, located about 80 cm away, recovers it. It is a crystal gem, coated with a precious metallic mesh. This second layer protects and safeguards it (people can see outside but they are hardly visible from outside). Glazes game, suggestions, textures and lighting. Our project is looking for the total benefit of the building, that in whole be sustainable, that the energy and maintenance savings help to get back part of the initial investment for project and construct it. From the optimization of the program to the definition of different inner climate levels (deep spaces, intermediate, and conditioned), we bet by a bio-climatic design by means of strategies of thermal inertia (halved-bury building), high level of protection solar, layers of different degrees from isolation in opaque and transparent parts, natural ventilation, pre-treatment of air by renovation through Canadian wells, zoning of air-conditioning in functioning of the comfort parameters, etc. Environmental quality for us is a factor associated to the quality of life, in this building we want to insist on improving the final result and try the maximum benefits on the area of security and health. Also we want increase the comfort and the inner environmental quality of its occupants as well. Taking care of the process standards of Health and the Productivity (LEED ™) is again one of our purposes. For this reason we design elements that we consider indispensables, for example a system of CO2 sensors and VOC in the most visited rooms in order to maintain a good quality of air at any moment.
Municipality building, Commercial Centre and Market Place - Design: RTA-Office (Barcelona and Shanghai) in collaboration with
DOME Partners (Istanbul) -
Design Team: RTA-Office: Santiago Parramón (chief architect), Simona Assiero Brá, Mariana Rapela, Miguel Vilacha, Rodrigo Schiavoni, Agnieszka Zagorska, Kelly Tuink, Su Jing Zhang, Fei Fei Zhan
DOME Partners: Murat Yilmaz (chief architect), Lucas García de Oteyza, Rami Idlby -
Location: Manisa, Turkey -
Year: 2011 -
Building Area: 72.550 m2 + 9.150 m2 (non-covered market space)
Municipal services of construction: 15.500 m2
Covered parking: 45.700 m2 Square market: 850 m2 (covered space) + 9.150 m2 (non-covered space)
Social, cultural and commercial areas: 10.500 m2 -
For more information: Marina Hernaiz: m.hernaiz@romanyasociados.es
RTA-Office: www-rta-office.com
Source: www-rta-office.com
milimetdesign – Where the convergence of unique creatives
Since 2009. Copyright © 2023 Milimetdesign. All rights reserved. Contact: milimetdesign@milimet.com







