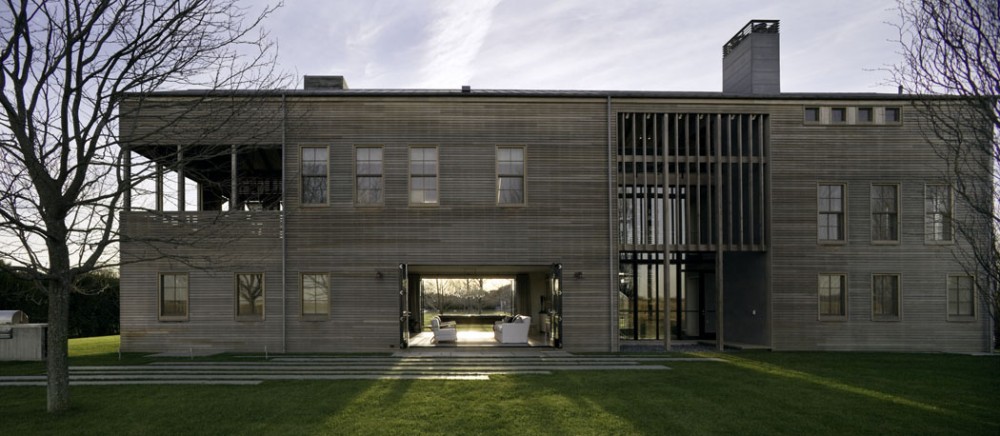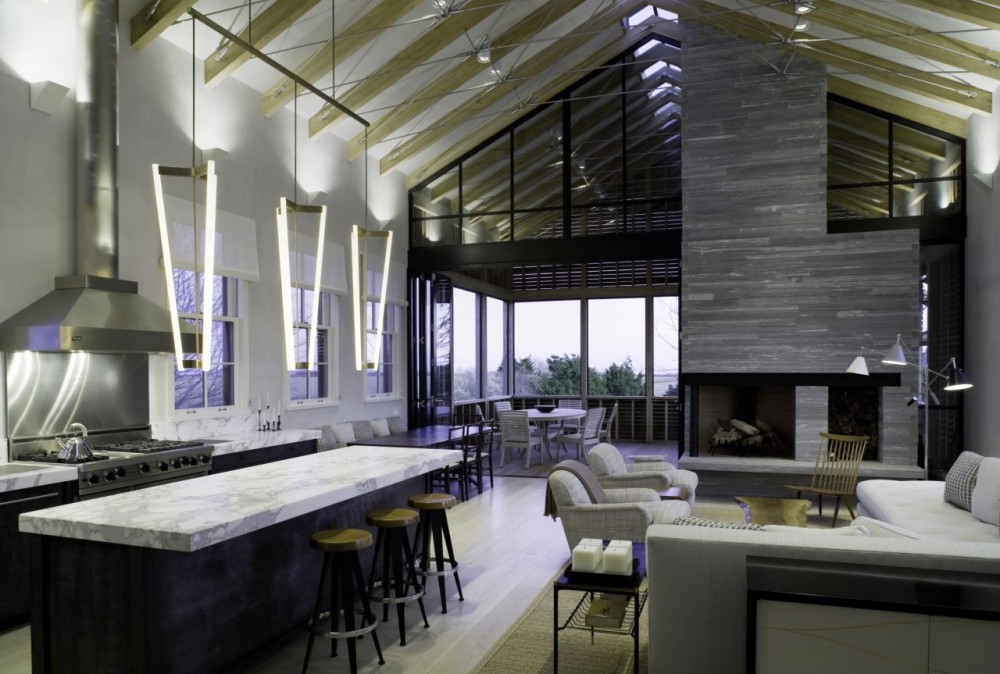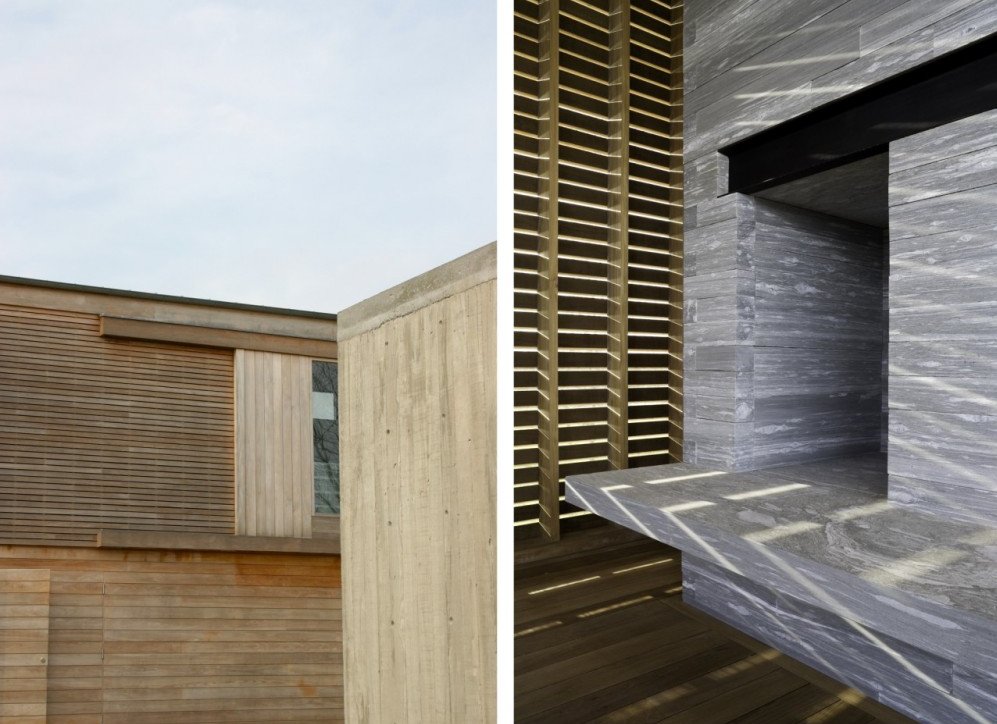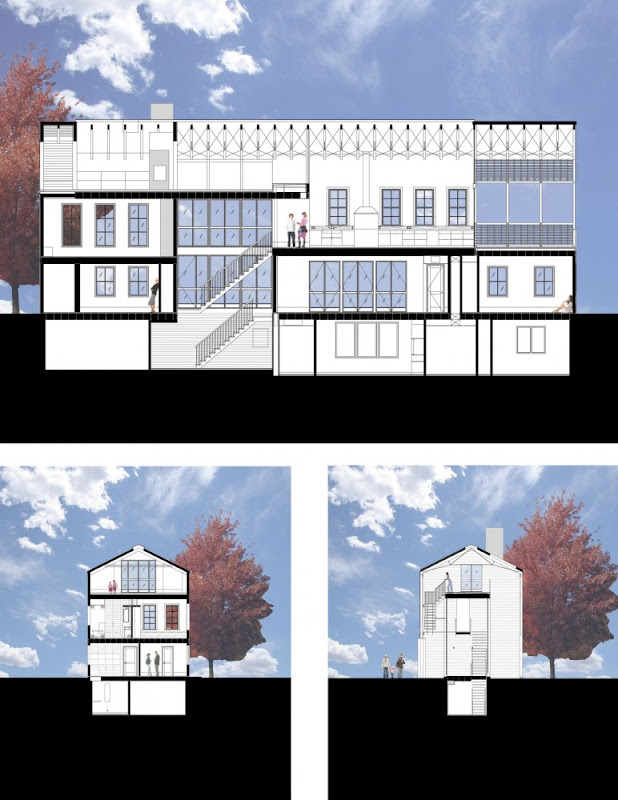


 - -
- - 









Sited on the edge of an open agricultural reserve, LSS sought to capture the qualities of traditional barn structures while developing a modern building responding to the site’s dramatic views. The entry draws one through the building’s louvered skin into a two-story foyer overlooking a three story interior garden courtyard. The house’s public spaces are elevated to the second floor to capture the long views. The main space is an open living, dining and kitchen hall with a ceiling-scape of delicate three-dimensional hybrid wood-and-steel timber frame members and slot skylight above. A stone fireplace divides this hall from the outdoor, screened porch beyond. An upper mezzanine opens to a rooftop garden connected to a study tucked into the rafters. A translucent wrapper of louvers and rain screen siding unifies the various internal and external spaces. In all, five outdoor courts and garden spaces are unified under the single roof, giving the structure a double reading of complexity from up close, and simple monolithic harmony from afar. When lit at night, the main house shines from within creating a gauzy translucence rarely seen in solid, volumetric structures. The Louver House received an AIA National Housing Award and a Residential Architect Design Award.
Source: Leroy Street Studio milimetdesign – Where the convergence of unique creatives
































