Lotte World Tower design by KPF_#architecture
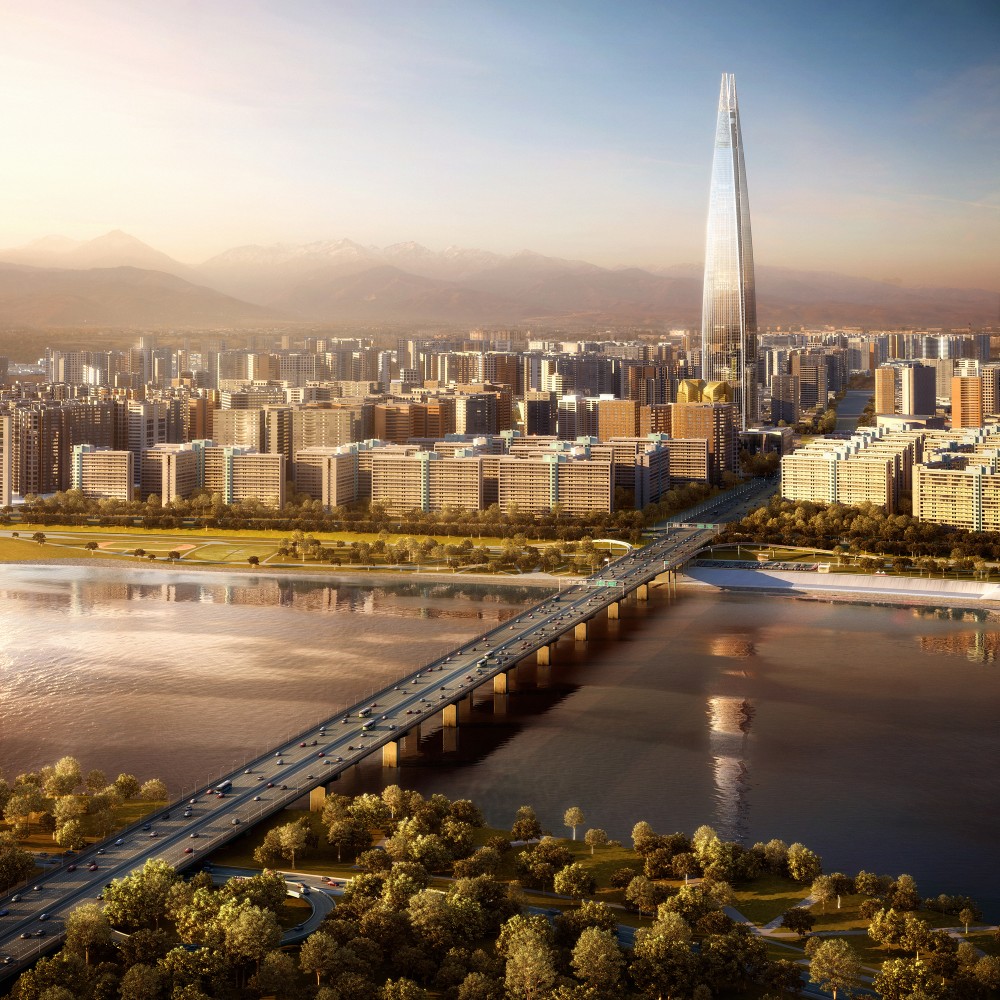
© KPF
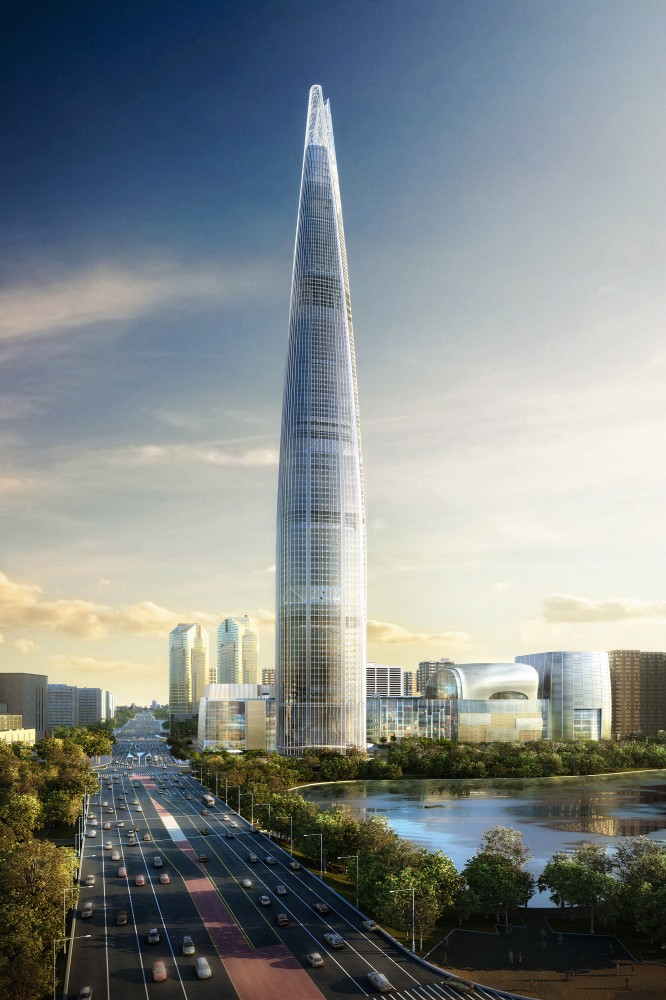
© KPF

© KPF
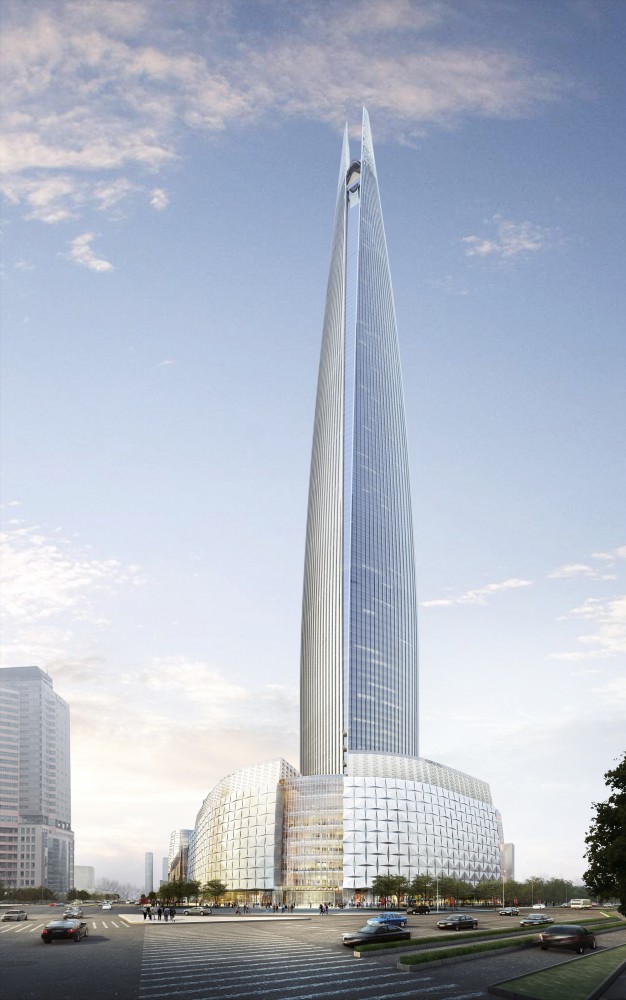
© KPF
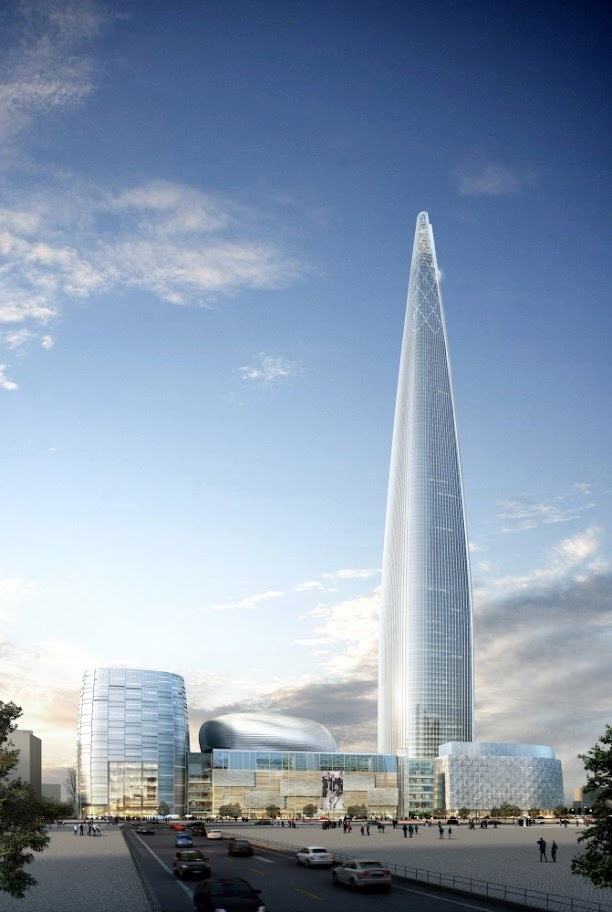
© KPF
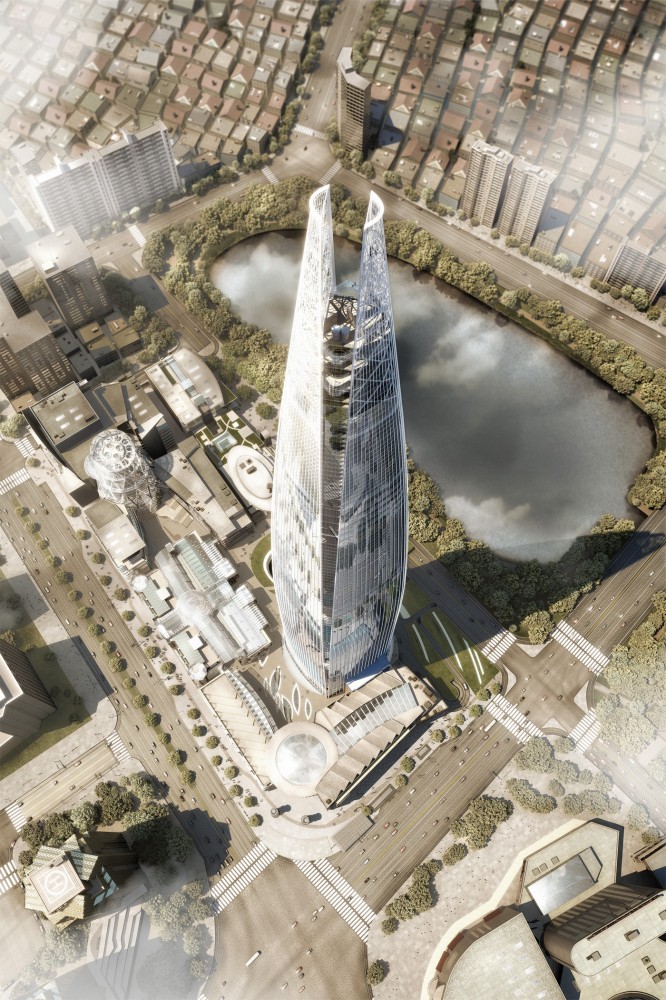
© KPF
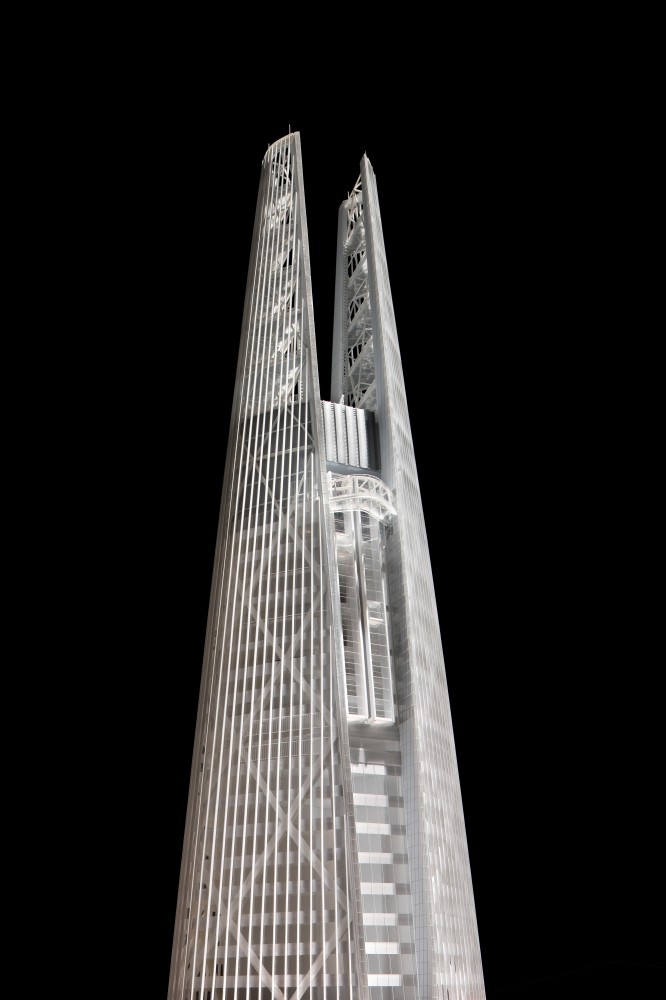
© KPF
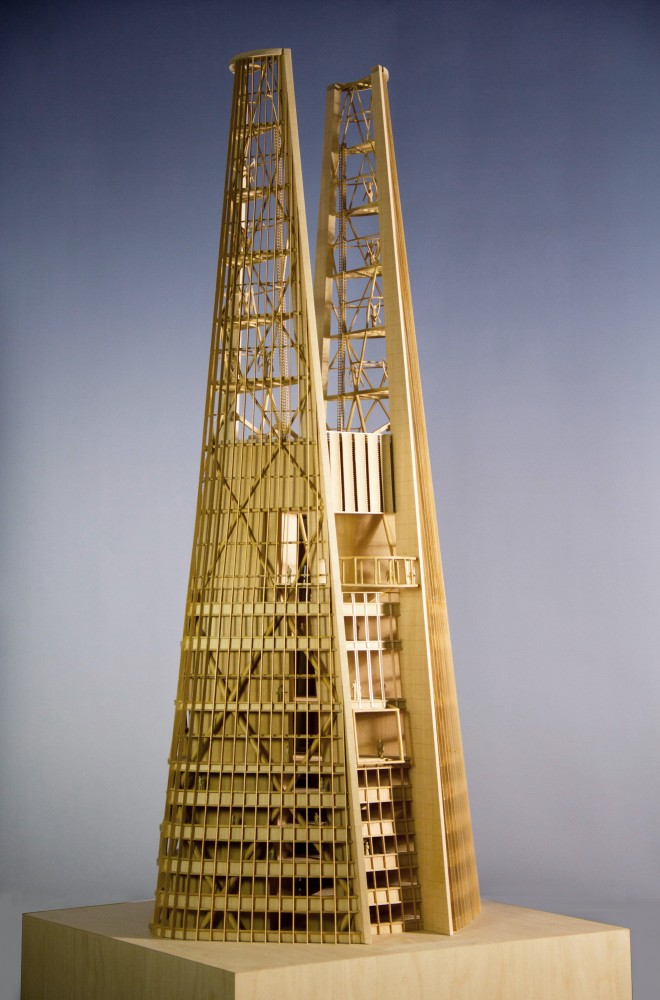
© KPF
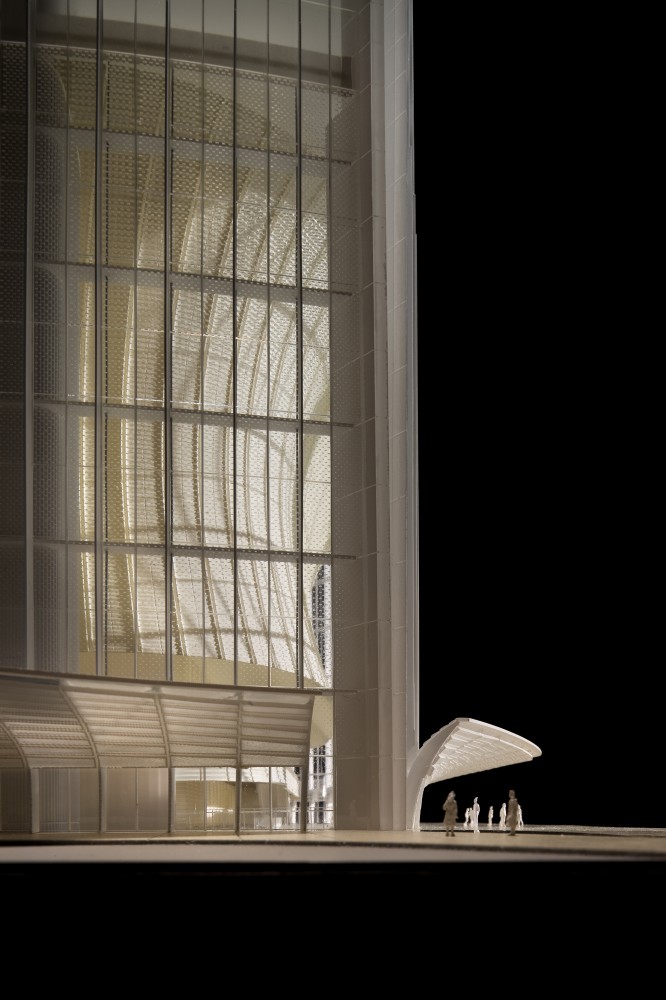
© KPF
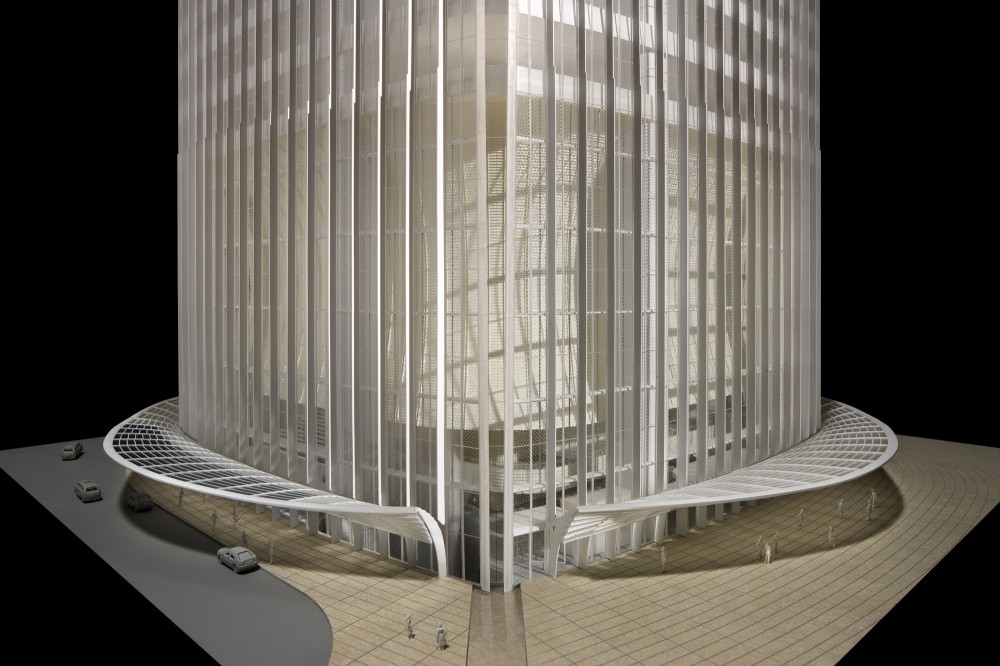
© KPF
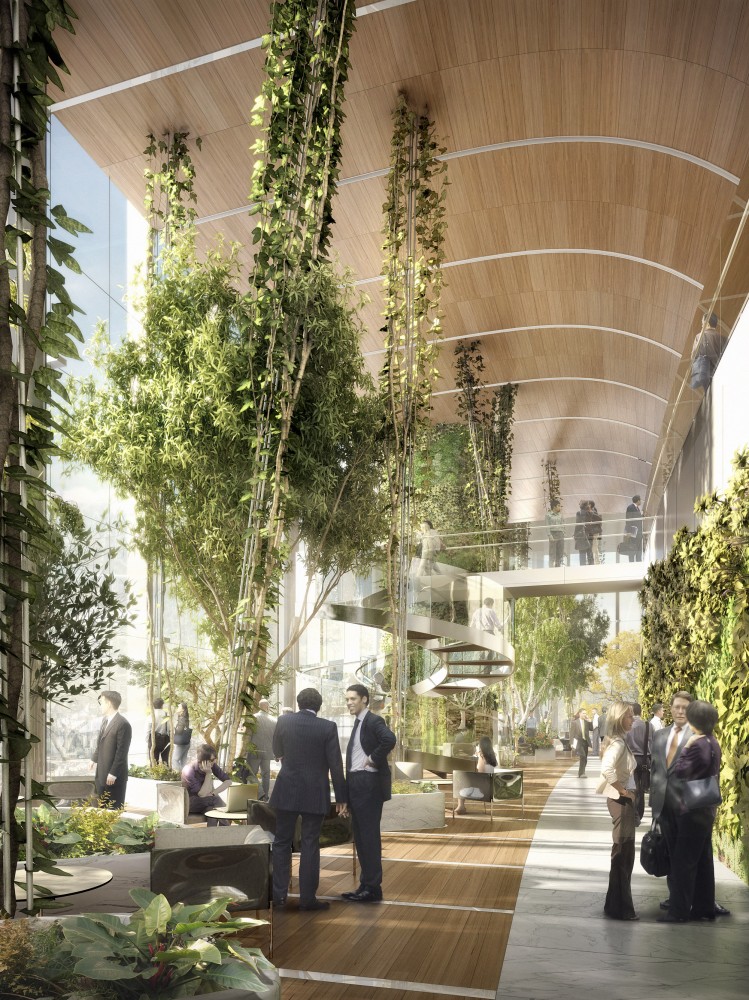
© KPF

© KPF
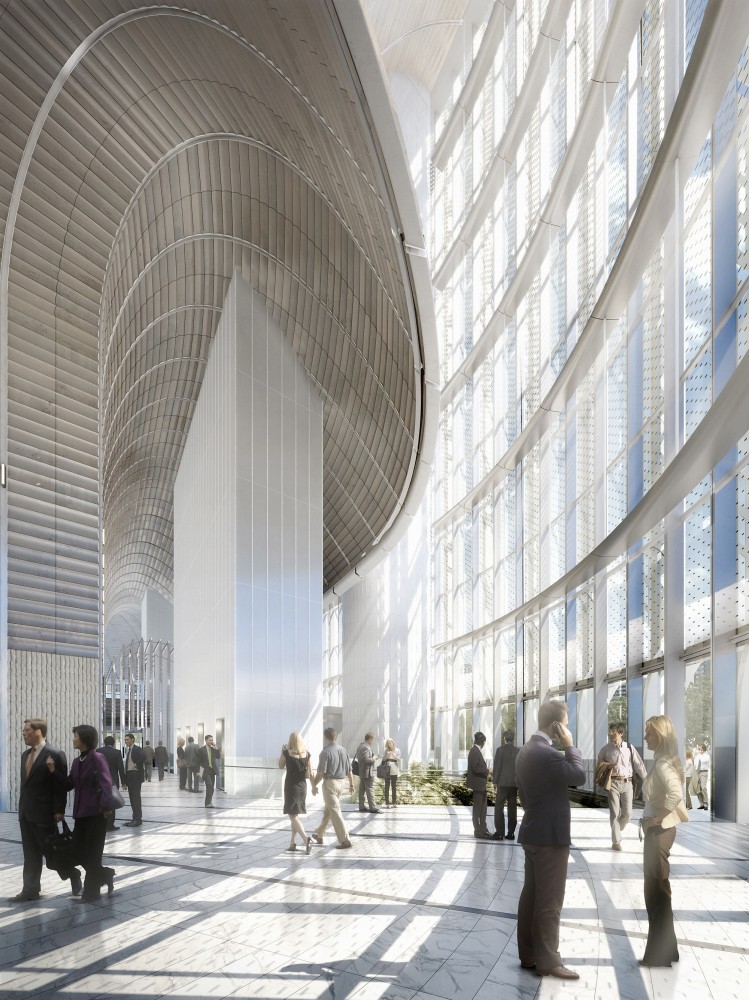
© KPF

© KPF

© KPF
 © KPF
© KPF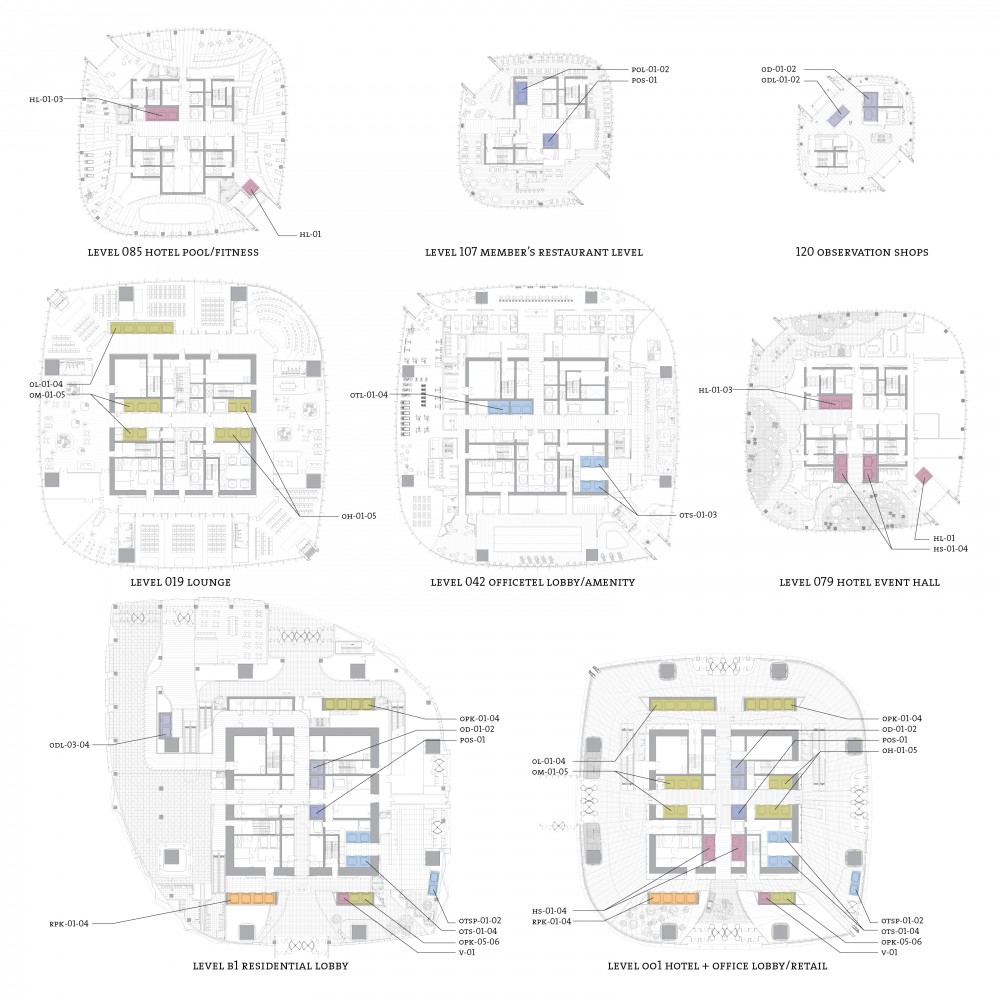
© KPF
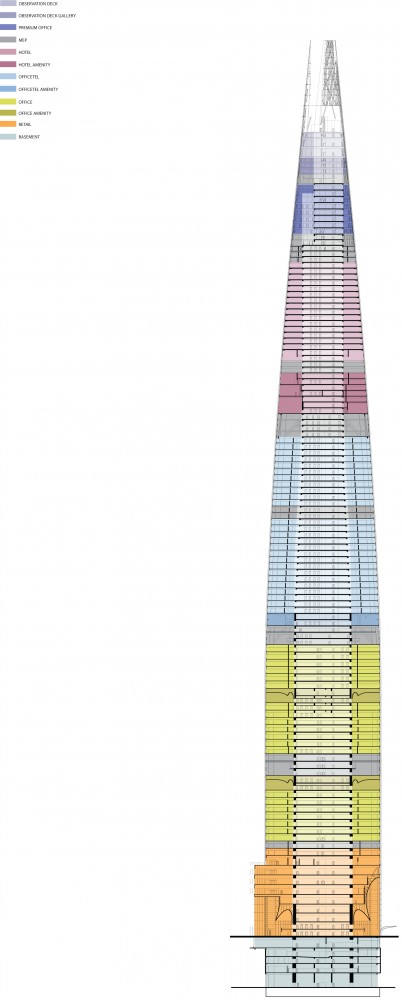
© KPF
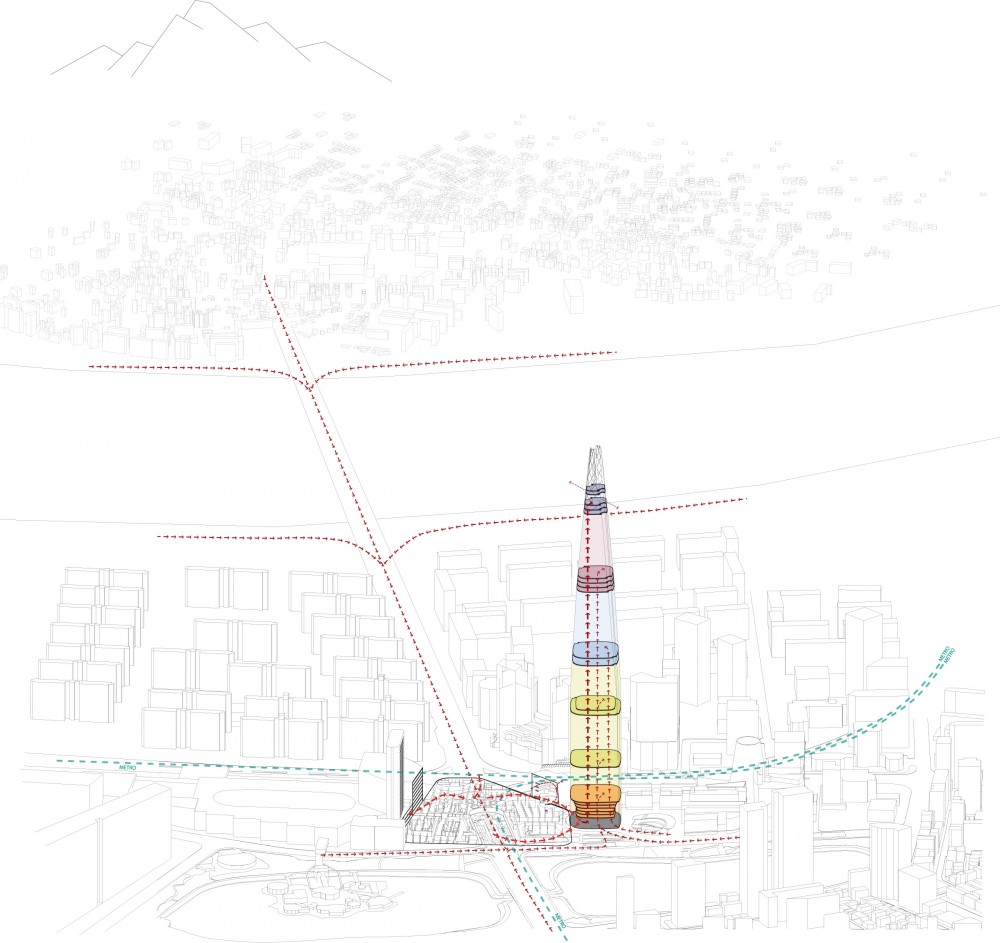
© KPF
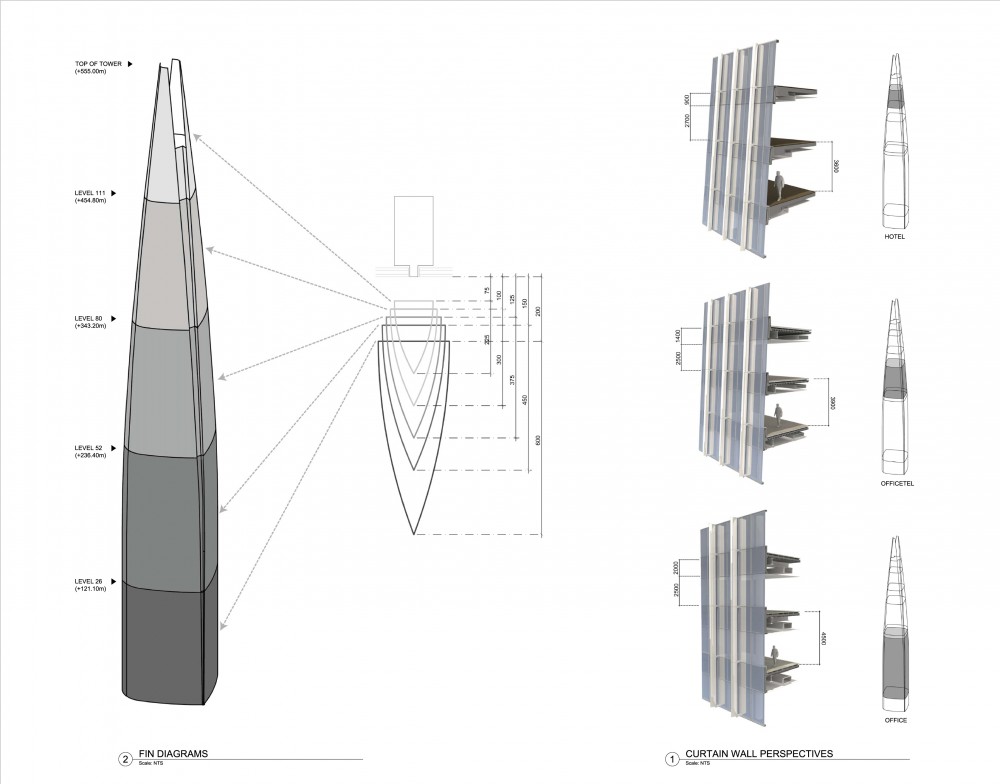
© KPF

© KPF
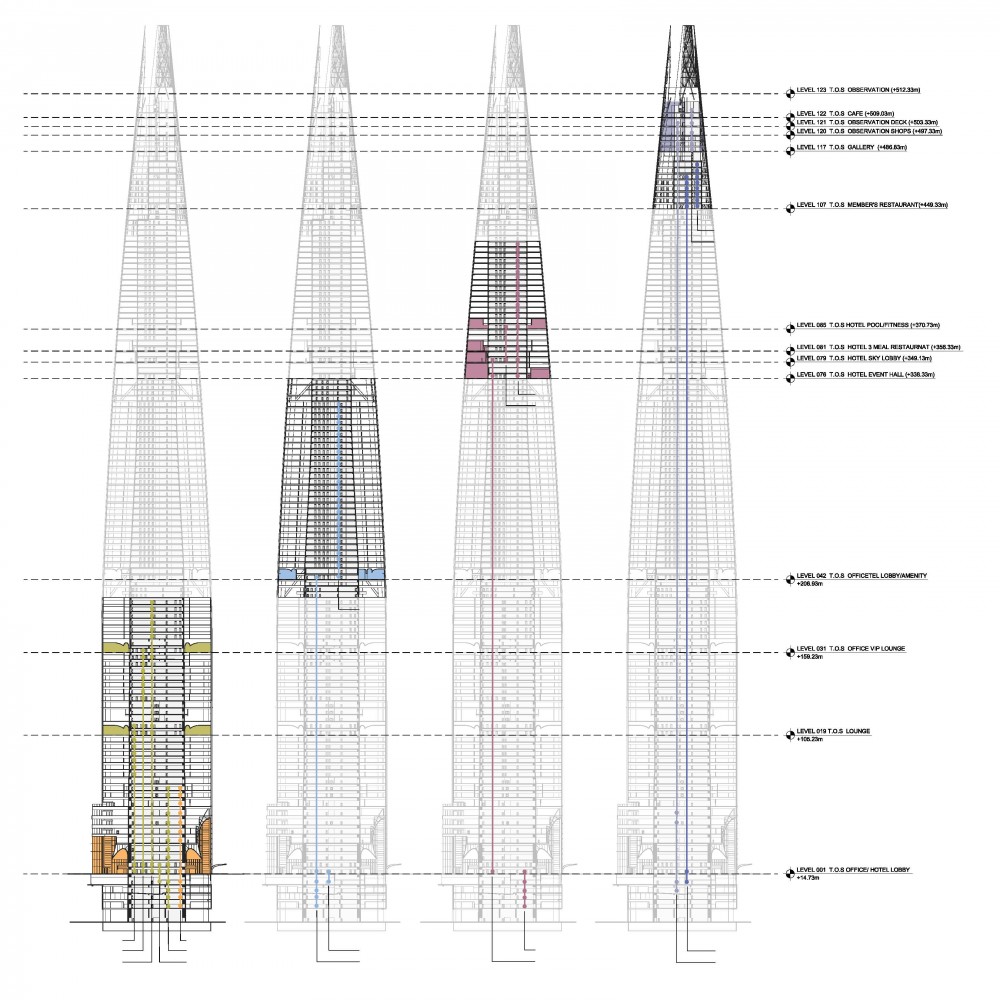
© KPF
Architects: KPF
Location: Seoul, Korea
Client: Lotte Group
Team: BAUM, Associate
Architect Type: Mixed-Use, Supertall
Size: 3.5 million ft2 / 325,000 m2
Height: 555 meters
Awards: MIPIM Future Awards Commendation (2011)
The winning selection in an international design competition, our design for the Lotte World Tower presents a sleek, modern image for the Lotte Moolsan Group in the 21st century. Taking inspiration from traditional Korean art forms in the design of the various interior program spaces, the sleek tapered form of the 555-meter (1,821-foot), 123-story tower will stand out from the city's rocky mountainous topography. The tower is organized around a mixed-use program, comprising retail, office, officetel, and hotel, as well as an observation deck at the top. The building's first nine floors will contain retail; offices will occupy floors 11 to 47; 25 floors of officetel on floors 52 to 75; and a 7-star luxury hotel will comprise floors 80 to 109. The building's top 10 stories are earmarked for extensive public use and entertainment facilities including an observation deck and rooftop café. Upon completion in 2014, it will be one of the tallest buildings in Asia. Our design melds a modern aesthetic with forms inspired by the historic Korean arts of ceramics, porcelain, and calligraphy. The tower's uninterrupted curvature and gentle tapered form is reflective of Korean artistry. The seam that runs from top to bottom of the structure gestures toward the old center of city. Elegance of form was one of the prime objectives, following Lotte's desire to bestow a beautiful monument to the capital city skyline. Exterior materials will be light-toned silver glass accented by a filigree of white lacquered metal. The building design will seek a LEED Gold accreditation, a measure of the owner's commitment to environmental responsibility. Sustainable design strategies incorporated into the design include photo-voltaic panels, wind turbines, external shading devices and water harvesting systems. This long anticipated project has now earned all major zoning approvals, and excavation is nearly complete.
Source: KPF
m i l i m e t d e s i g n – W h e r e t h e c o n v e r g e n c e o f u n i q u e c r e a t i v e s
Since 2009. Copyright © 2023 Milimetdesign. All rights reserved. Contact: milimetdesign@milimet.com































