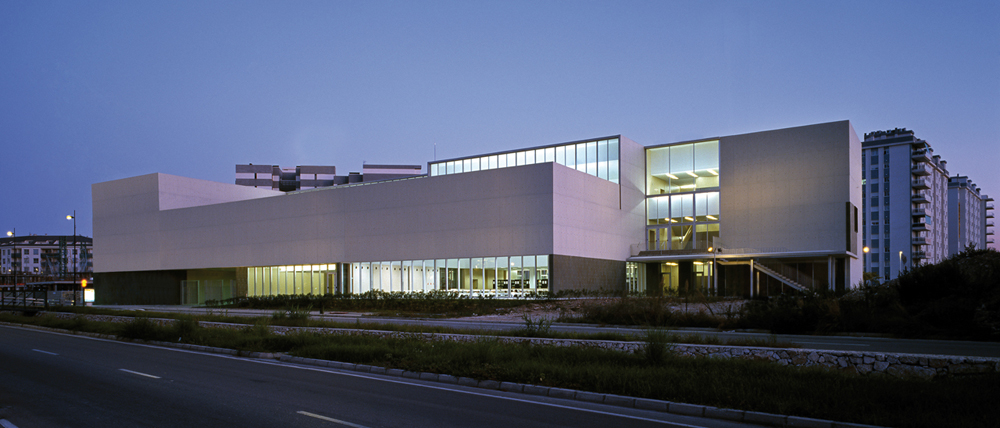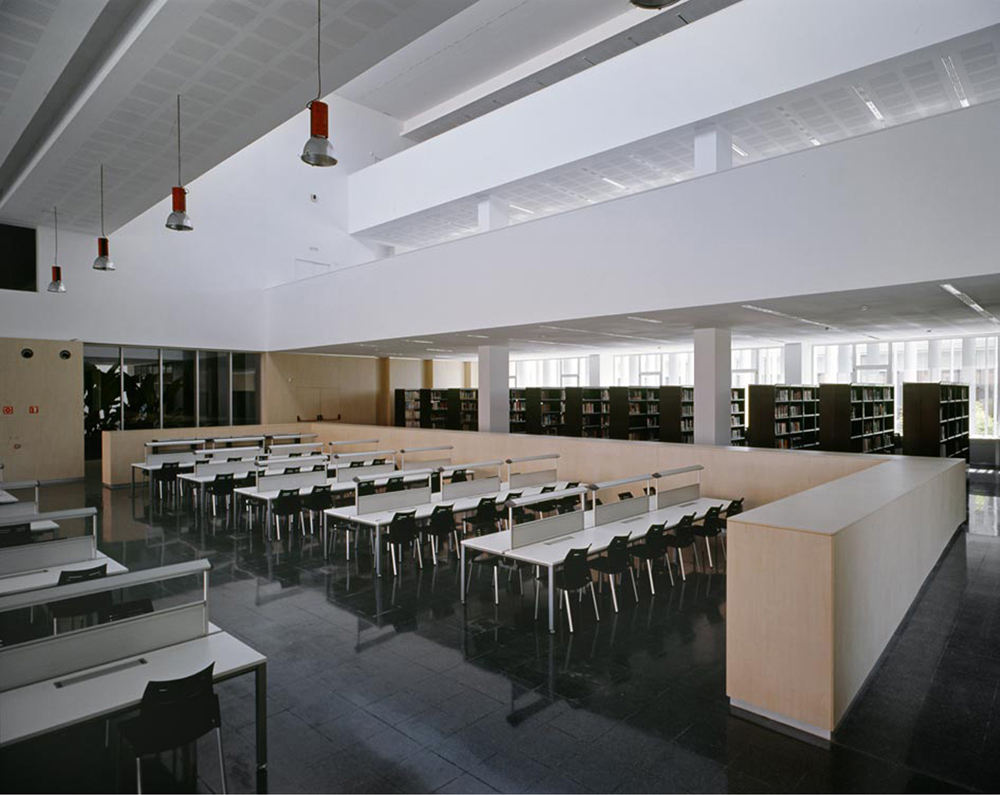Library and Document Center design by Peñín Architects #architecture

© Peñín Architects / Pablo Peñín Llobell, Alberto Peñín Ibáñez

© Peñín Architects / Pablo Peñín Llobell, Alberto Peñín Ibáñez

© Peñín Architects / Pablo Peñín Llobell, Alberto Peñín Ibáñez

© Peñín Architects / Pablo Peñín Llobell, Alberto Peñín Ibáñez

© Peñín Architects / Pablo Peñín Llobell, Alberto Peñín Ibáñez

© Peñín Architects / Pablo Peñín Llobell, Alberto Peñín Ibáñez

© Peñín Architects / Pablo Peñín Llobell, Alberto Peñín Ibáñez

© Peñín Architects / Pablo Peñín Llobell, Alberto Peñín Ibáñez

© Peñín Architects / Pablo Peñín Llobell, Alberto Peñín Ibáñez

© Peñín Architects / Pablo Peñín Llobell, Alberto Peñín Ibáñez
Architects: Peñín Architects / Pablo Peñín Llobell, Alberto Peñín Ibáñez
Location: Gandía, Spain
Client: Universidad Politécnica de Valencia
Project Year: 2009 Project
Area: 8,427.59 sqm
Photograph: Diego Opazo
The project deals with how to transform the building site, a wetland of Gandía Beach, at the entrance of the expansion of a campus building. A place of relationship and reflection. From the constant concern for scale, we find a succession of great public spaces – from the square, patio and access to others more private, refined and proper uses. The organization of a hybrid program means to establish a system of patios as an easy identification system. The project addresses the work of light as a conductor element of this equipment. A powerful concrete container is emptied by triple heights oriented from north to south to characterize the areas of reading and the main entrance. Under an strict control of sunlight and noise are opened and closed (computers) large glazed panels at north and smaller courtyards that run across the building. Small handlings of the traditional building permit certain structural achievements at a reasonable cost.
Source: Peñín Architects / Pablo Peñín Llobell, Alberto Peñín Ibáñez
m i l i m e t d e s i g n – W h e r e t h e c o n v e r g e n c e o f u n i q u e c r e a t i v e s
Since 2009. Copyright © 2023 Milimetdesign. All rights reserved. Contact: milimetdesign@milimet.com
































