
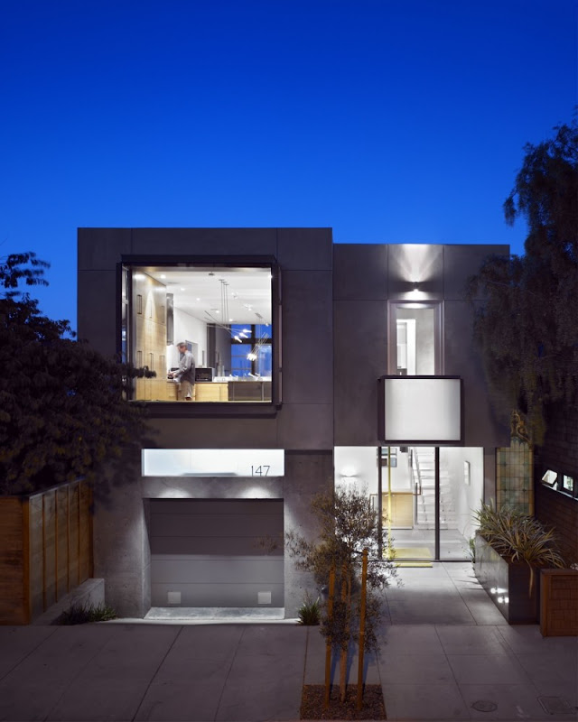
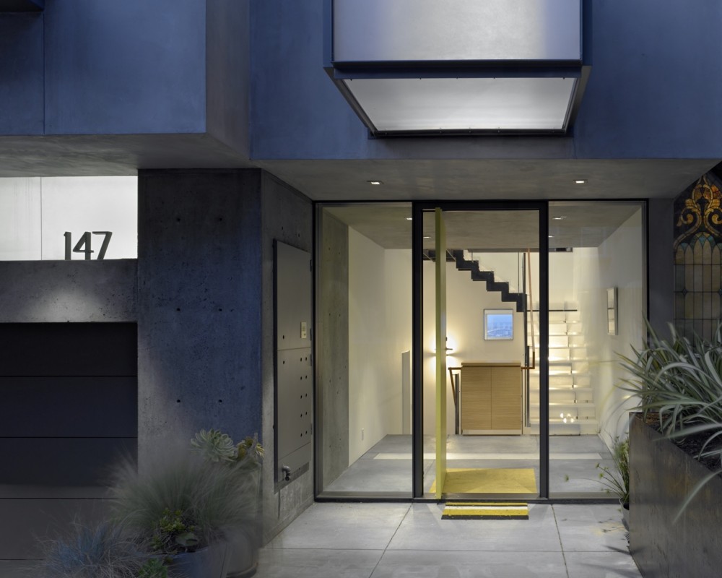
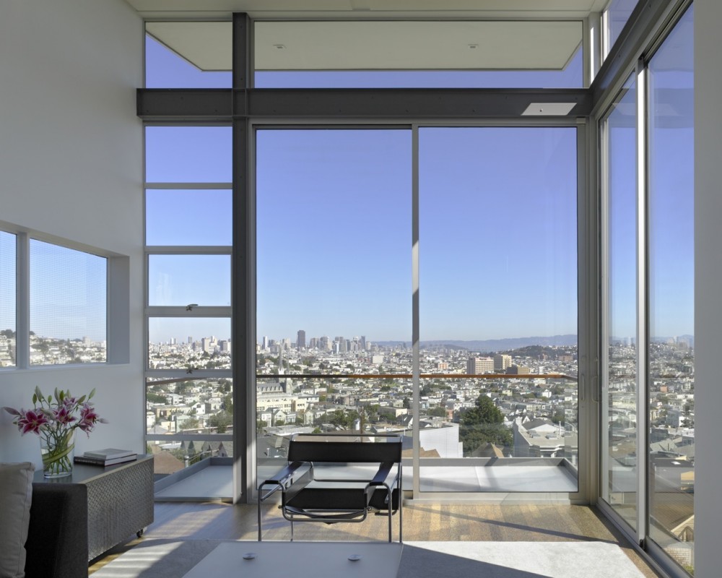

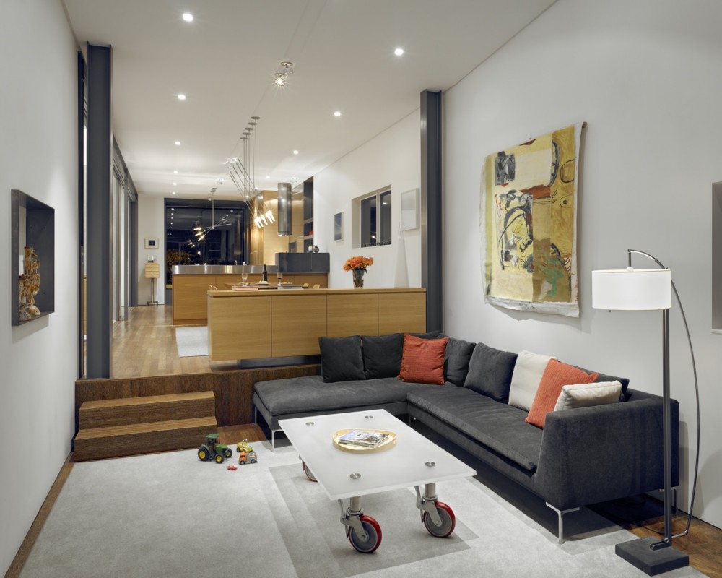
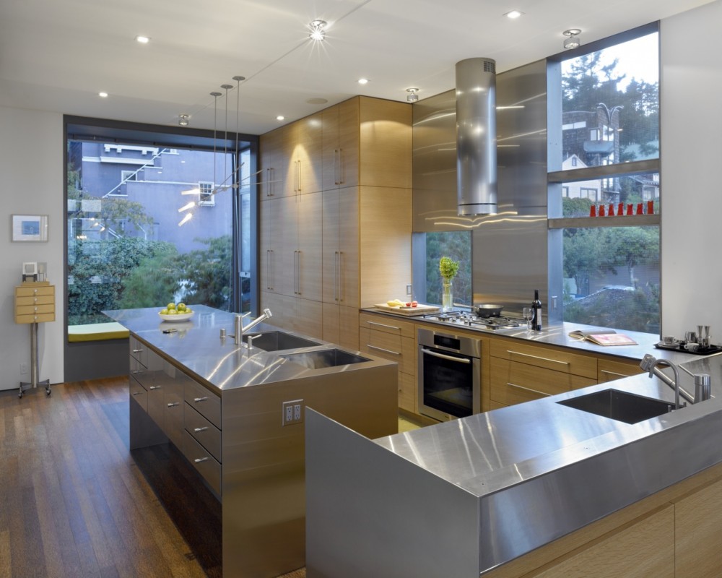

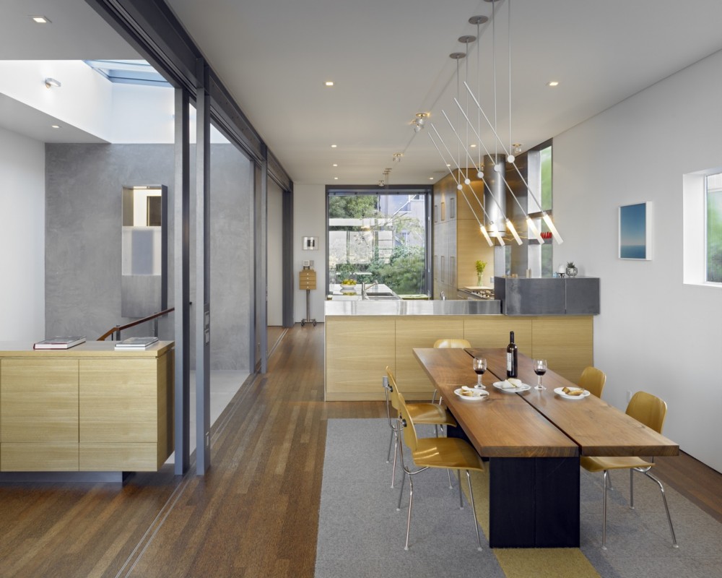
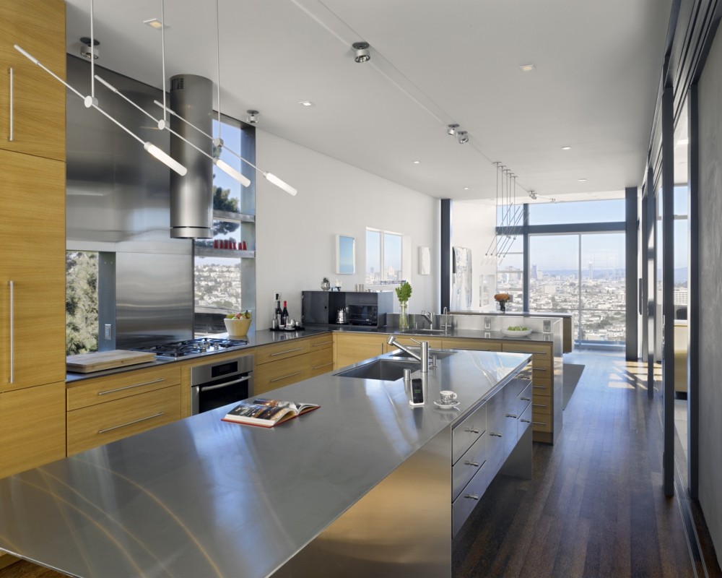

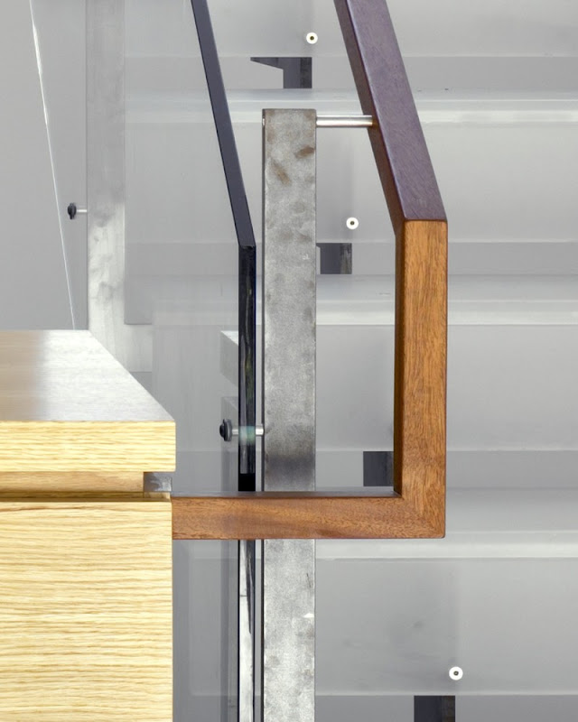
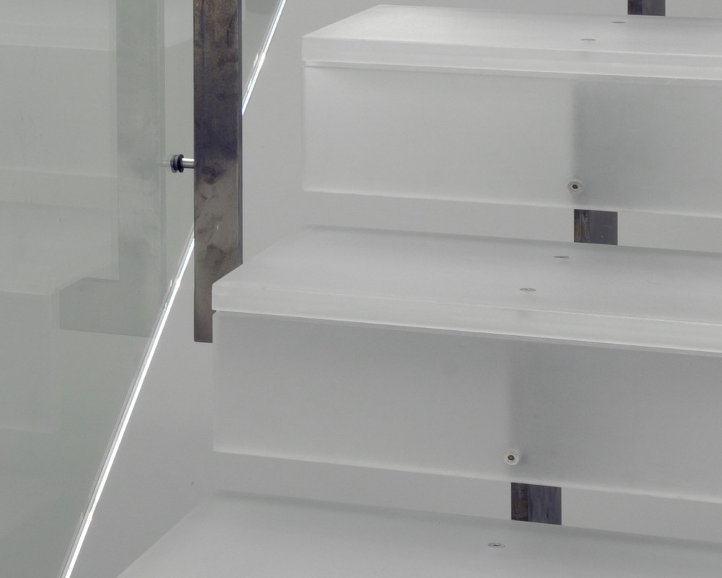
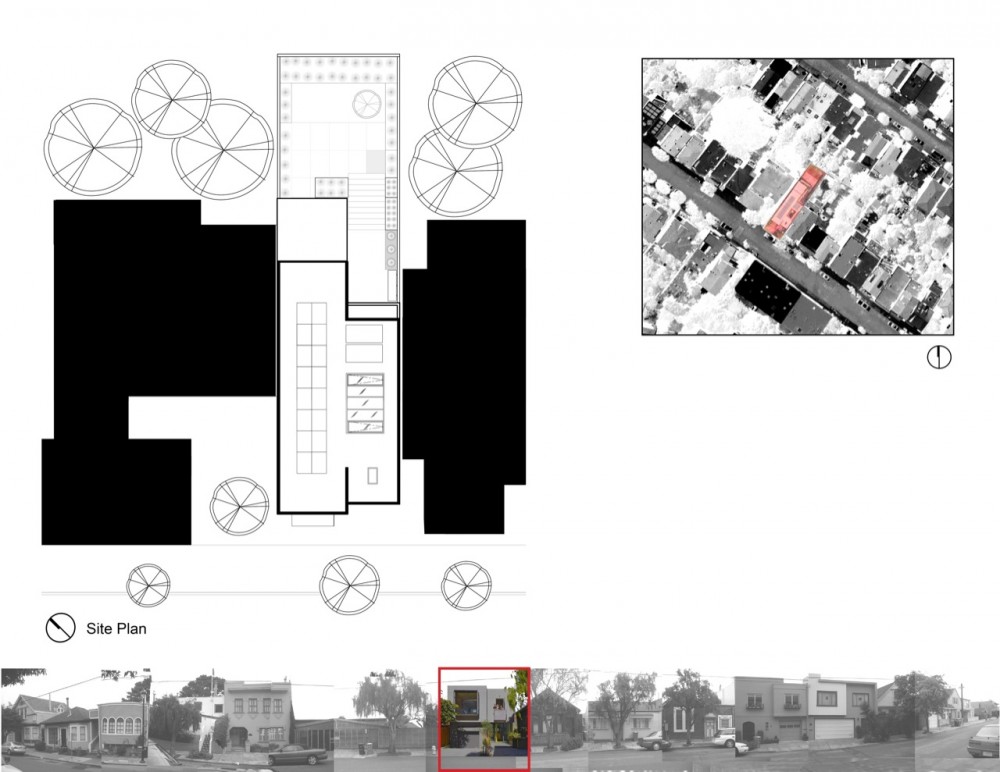
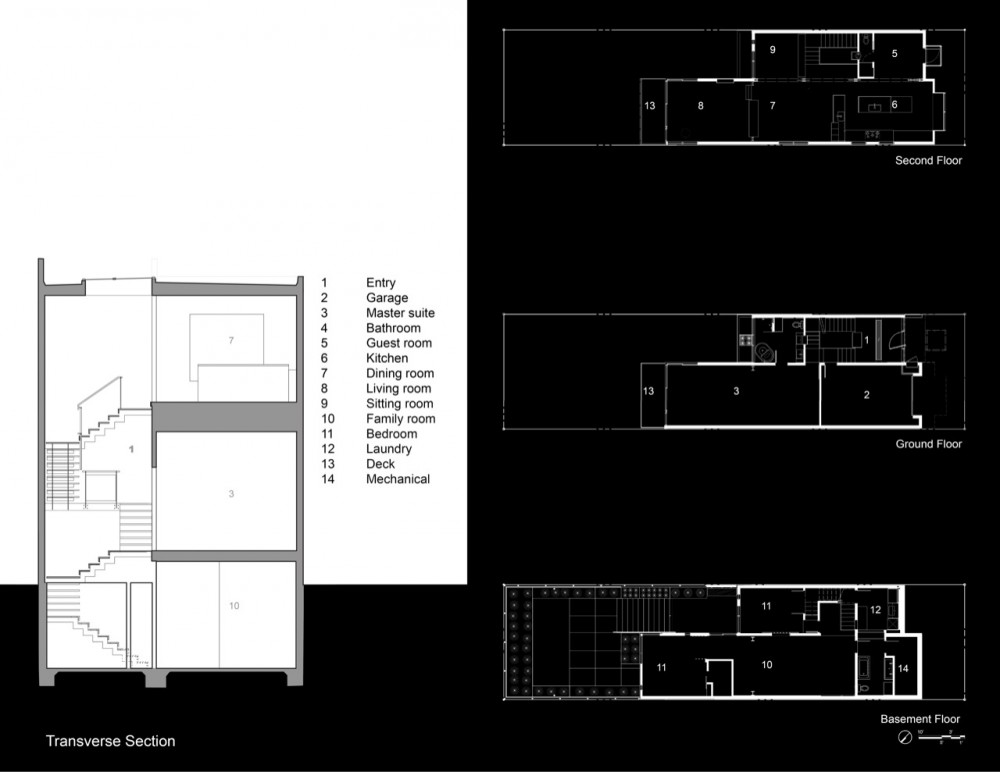
 Architect: Zack | de Vito Location: San Francisco, California, USA Photographs: Bruce Damonte Designed by Zack | de Vito, the Laidley Street Residence illustrates what a design build project can achieve. The owners, a family of four, were both architect and builder. The goal of the project was to create a modern, eco-sensitive, urban retreat that was kid tough and kid friendly, but didn’t compromise on design. It has received numerous awards including the 2010 East Bay AIA Merit Award, the 2009 National AIA Housing Award, the 2009 SFAIA Excellence in Architecture Award, and the 2009 Custom Home and Builder Magazine Award. The house was designed and built using sustainable design principles. Energy efficiency, low consumption and low toxicity were key ideas. A panelized framing system was used with 80% of the framing built off-site, delivered and craned into place, reducing waste and on-site construction time. Materials used include high fly ash concrete, engineered lumber, blown-in cellulose insulation, FSC certified woods, palm wood flooring low VOC finishes, etc. A photo voltaic system provides nearly 100% of the required electricity and solar hot water panels reduce heating loads for the hydronic radiant heat and domestic hot water.
Architect: Zack | de Vito Location: San Francisco, California, USA Photographs: Bruce Damonte Designed by Zack | de Vito, the Laidley Street Residence illustrates what a design build project can achieve. The owners, a family of four, were both architect and builder. The goal of the project was to create a modern, eco-sensitive, urban retreat that was kid tough and kid friendly, but didn’t compromise on design. It has received numerous awards including the 2010 East Bay AIA Merit Award, the 2009 National AIA Housing Award, the 2009 SFAIA Excellence in Architecture Award, and the 2009 Custom Home and Builder Magazine Award. The house was designed and built using sustainable design principles. Energy efficiency, low consumption and low toxicity were key ideas. A panelized framing system was used with 80% of the framing built off-site, delivered and craned into place, reducing waste and on-site construction time. Materials used include high fly ash concrete, engineered lumber, blown-in cellulose insulation, FSC certified woods, palm wood flooring low VOC finishes, etc. A photo voltaic system provides nearly 100% of the required electricity and solar hot water panels reduce heating loads for the hydronic radiant heat and domestic hot water.

































