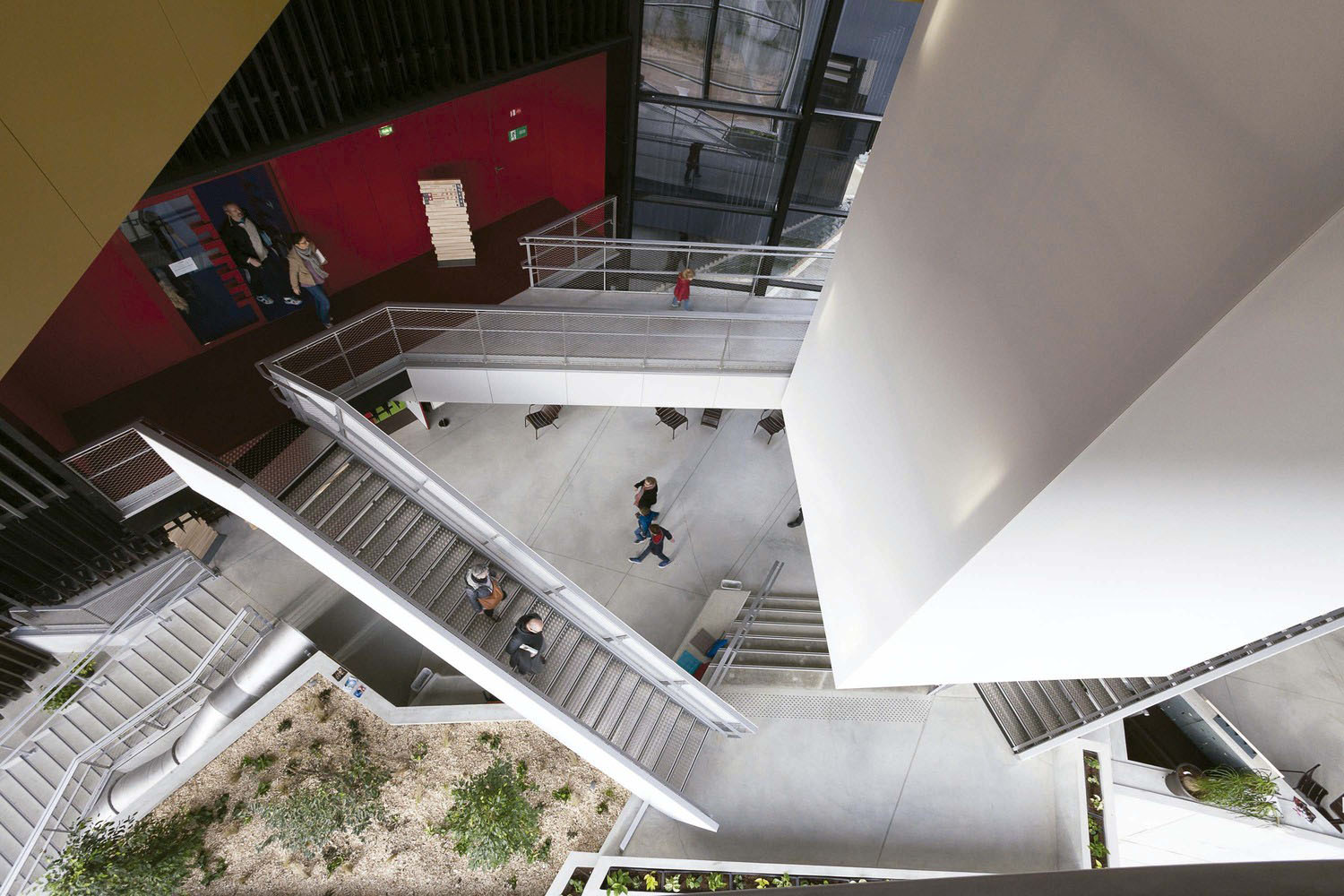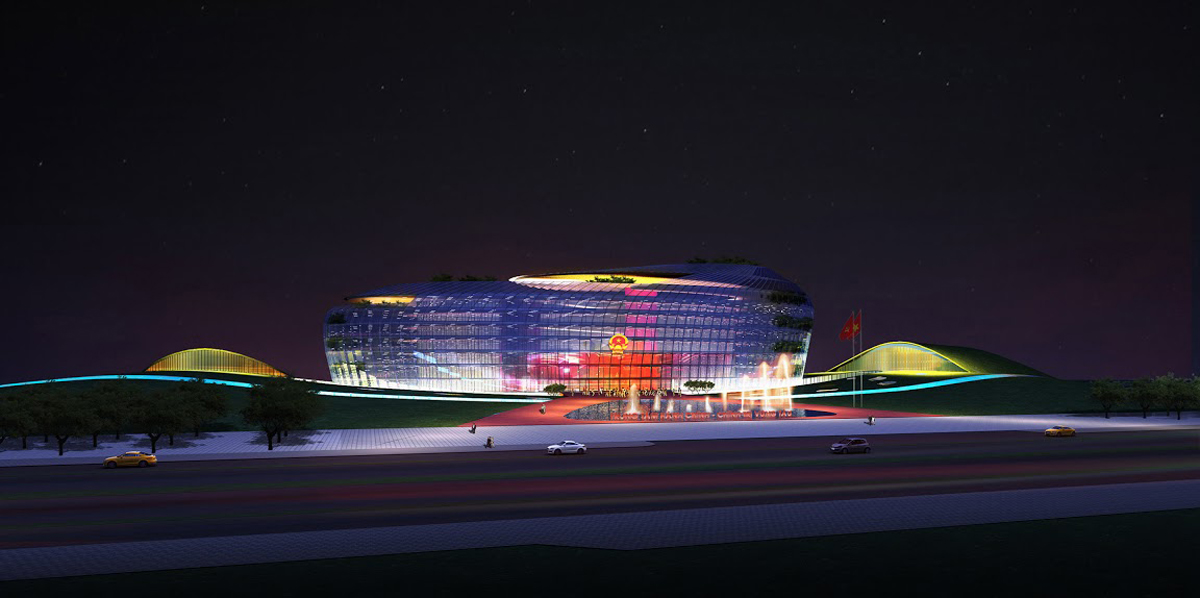King Fahad National Library design by Gerber Architekten


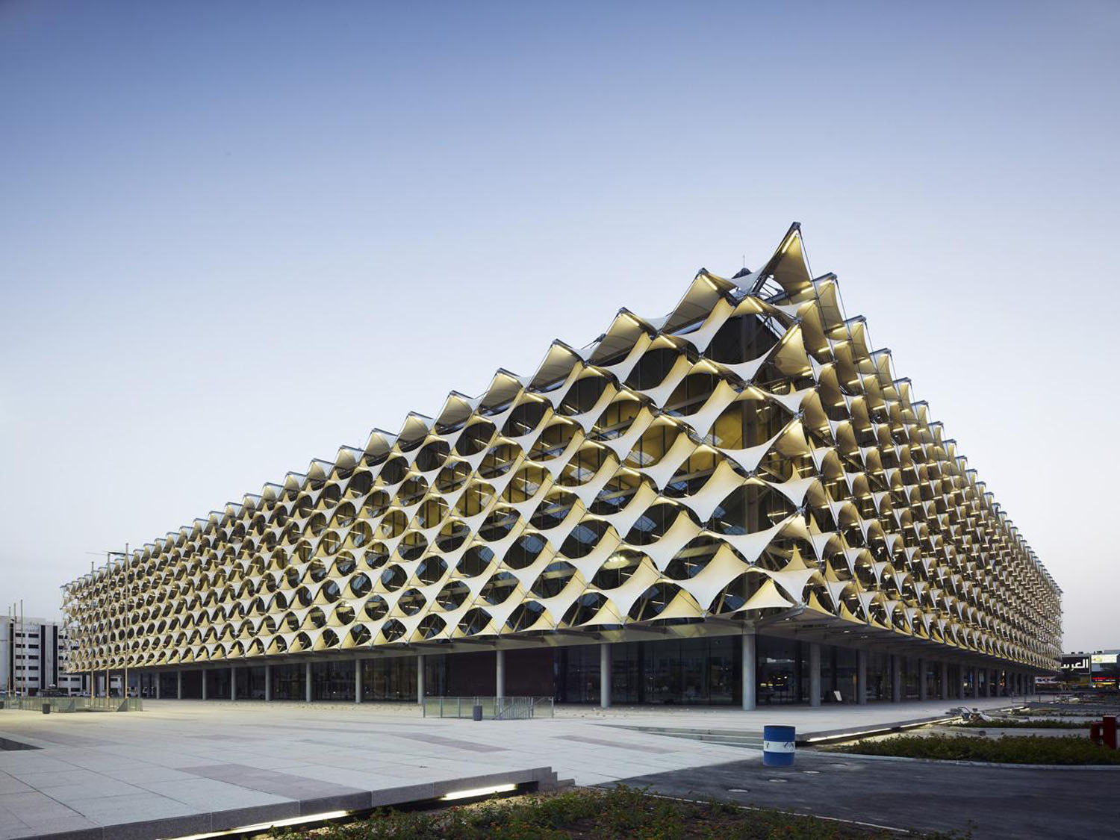

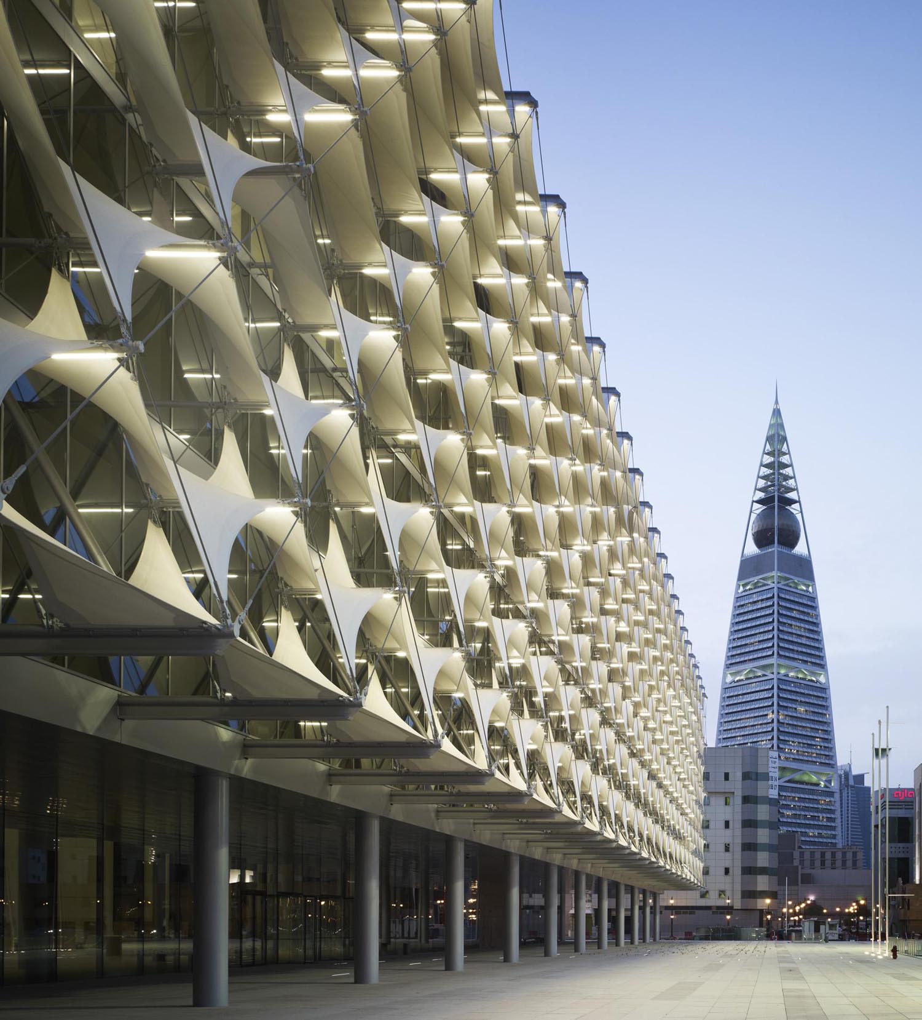


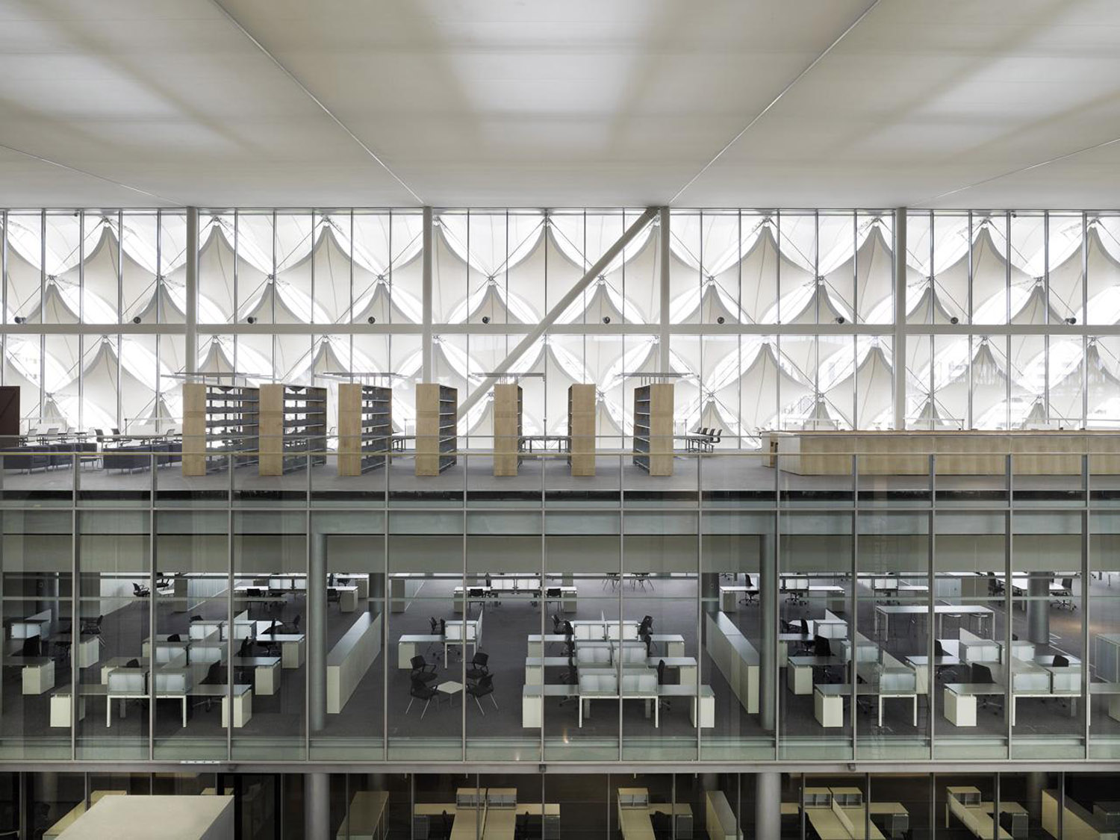

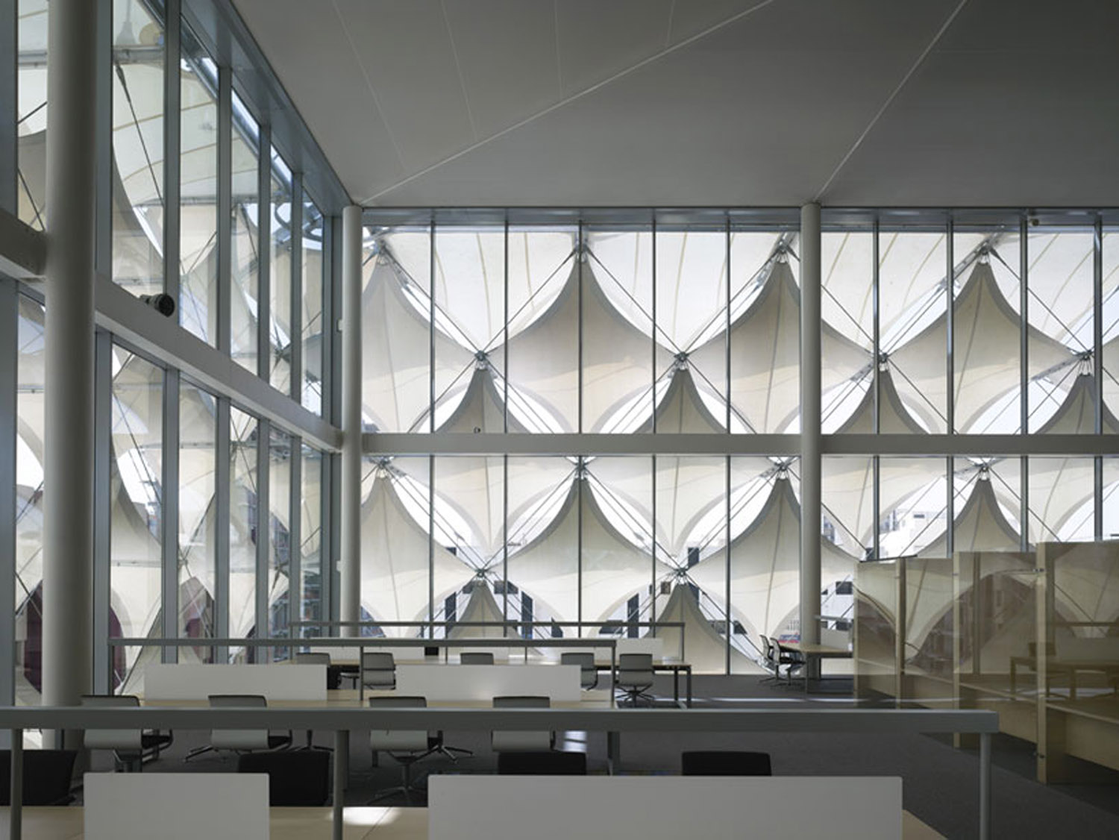


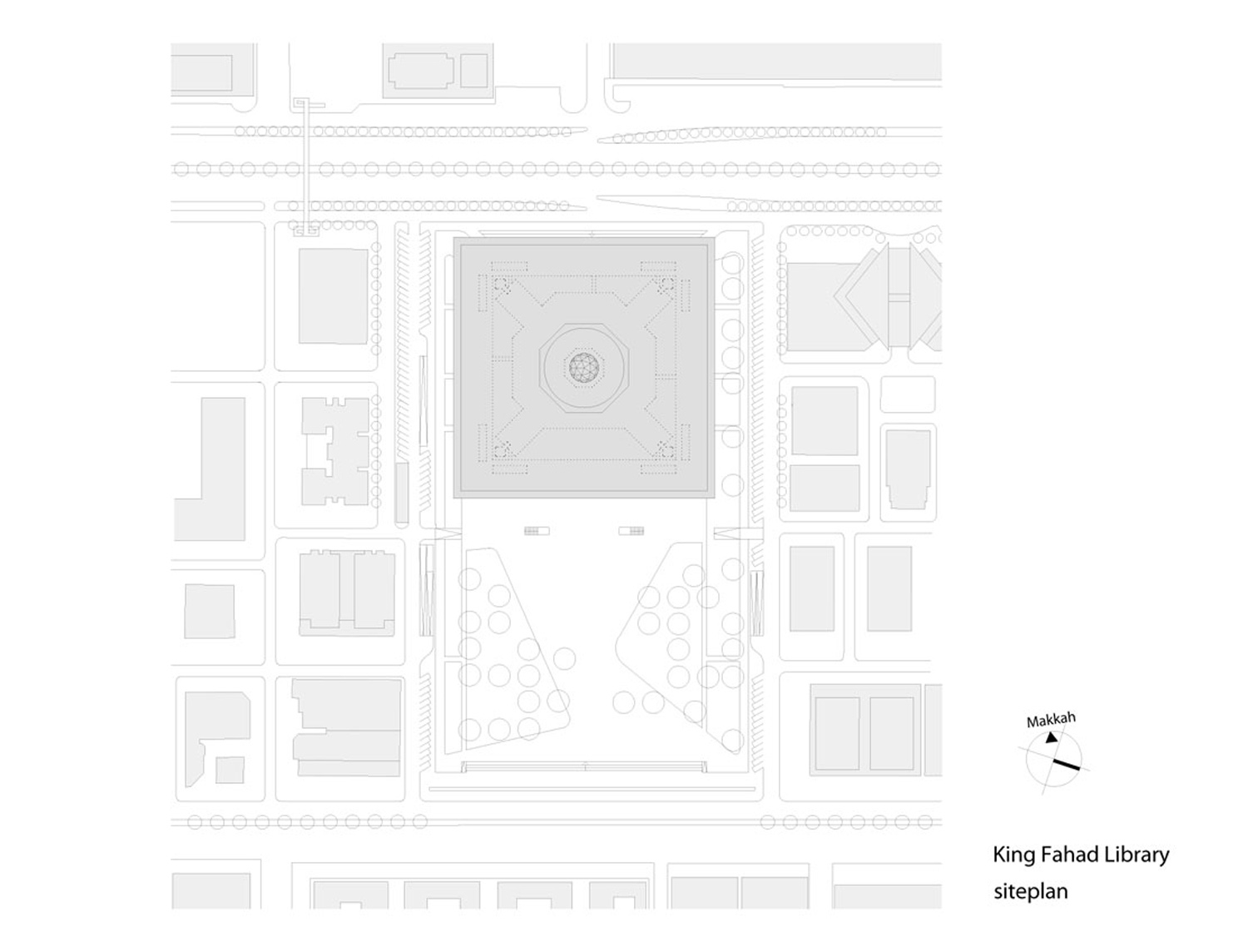

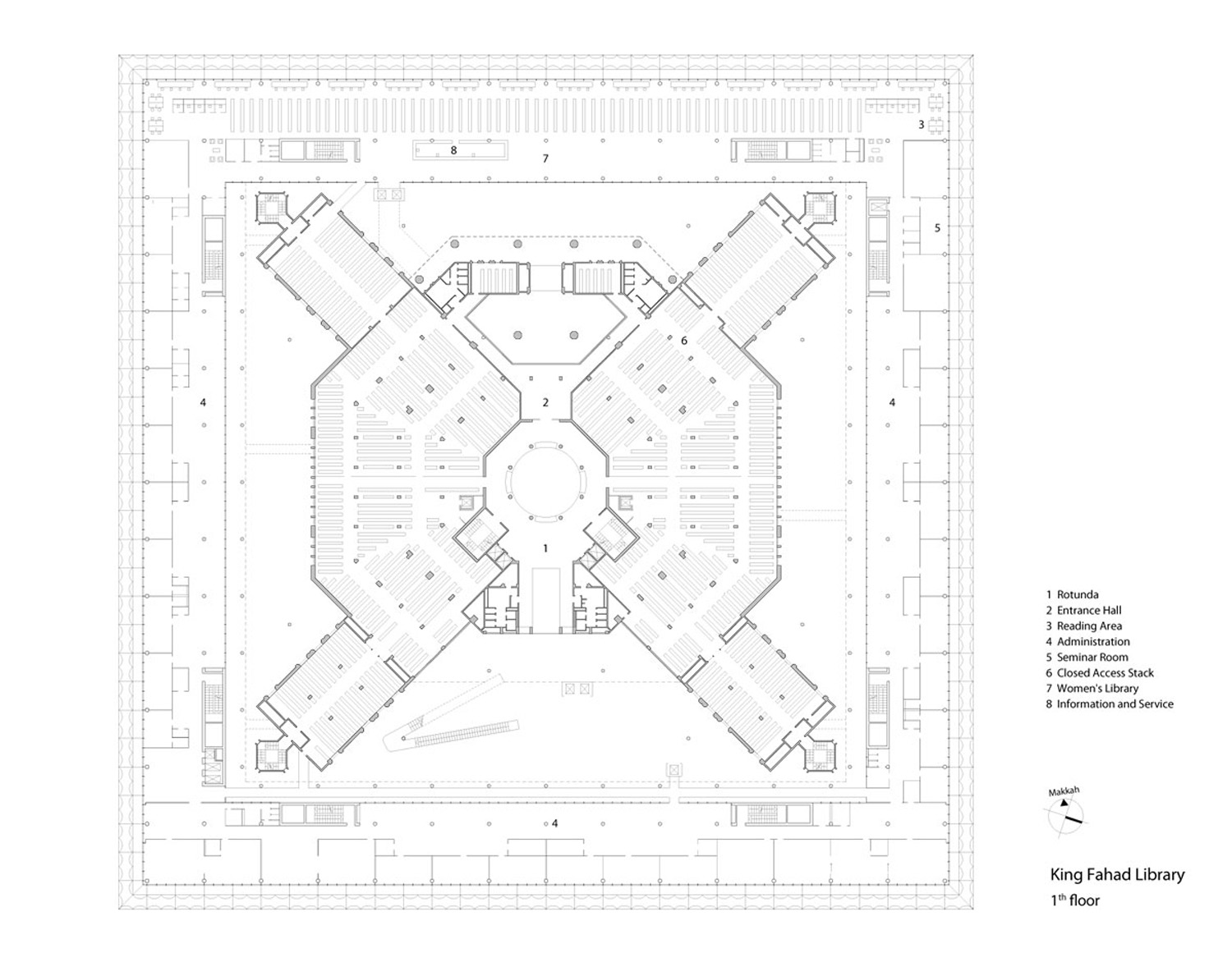



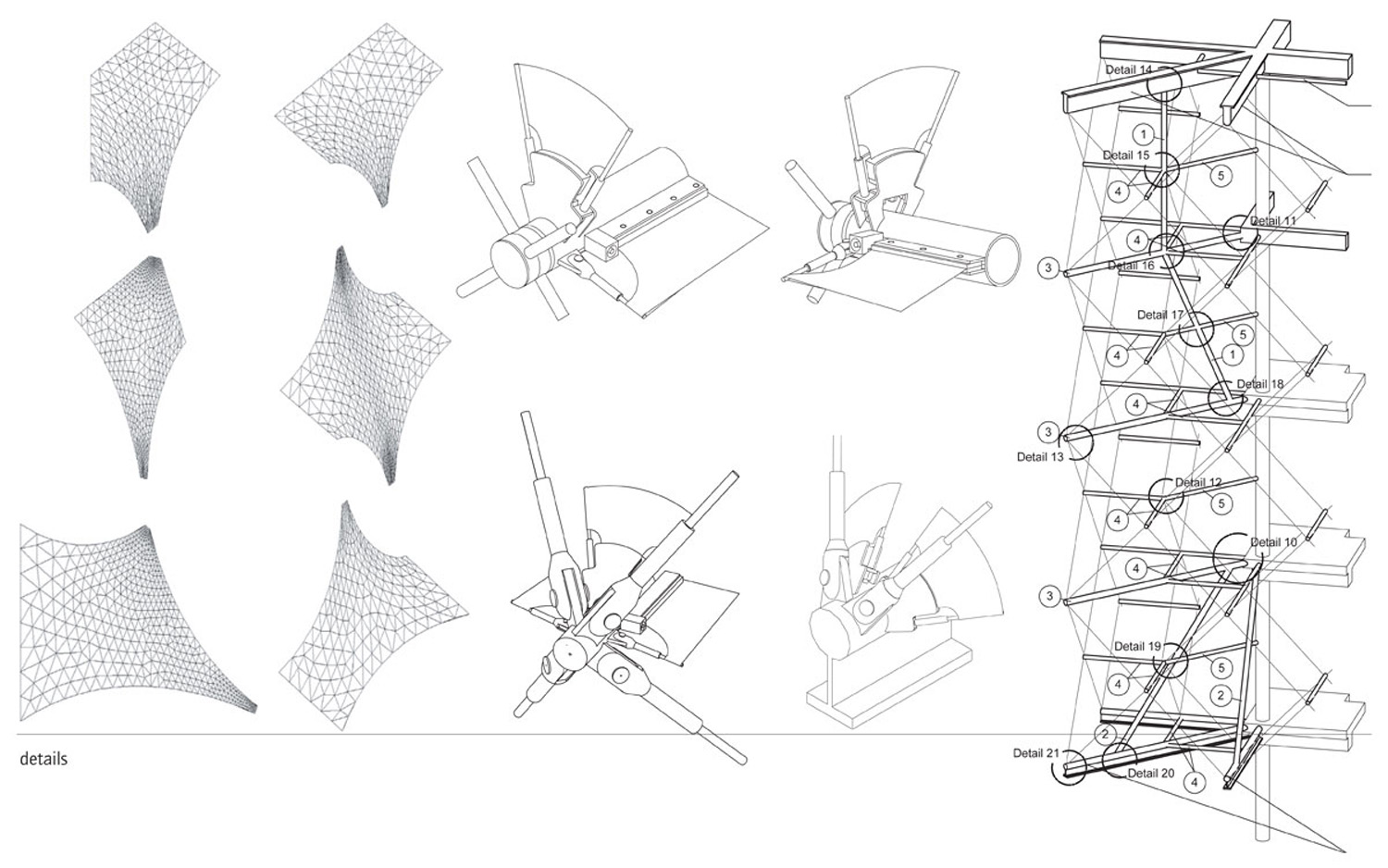 Architect: Gerber Architekten
Location: Riad, Saudi Arabia
Competition: 2002 - 1st Prize
Construction period: 2007 - 2010
Design: Eckhard Gerber
Project director/Project manager: Thomas Lücking
Project team: Tiran K. Driver, Nicola Gerber, Thomas Helms, Till Müller (LA) Kerstin Tulke, René Koblank, Olaf Ballerstedt, Nils Kummer, Britta Alker, Alexandra Kranert, Henrike Schlinke, Michael Schlegel, Ulrich Scheinhardt, Jörg Schoeneweiß, Beate Mack, Sabine Diegritz (LA), Stefan Lemke et al.
Client: Königreich Saudi-Arabien vertr. durch die Arriyadh Development Authority
Gross area: 68.500 m²
Volume: 452.000 m³
Service Engeneering: DS - Plan (Drees & Sommer Group)
Structural Framework: Bollinger & Grohmann Ingenieure in cooperation with Consulting Services
Ventilation Engineering: DS – Plan (Drees & Sommer Group)
Main Contractor: Saudi Bin Laden Group
Photographer: Christian Richters
The square new building encases the old library, which holds the archives like a treasure chest. The old roof will be a reading room, whereas its newly designed dome remains visible above the flat roof of the new building. A three-dimensional steel wire construction serves as an external sun protection. Its white membrane interprets Arabic traditions technologically and culturally in a modern way.
Source: Gerber Architekten/ Christian Richters m i l i m e t d e s i g n – W h e r e t h e c o n v e r g e n c e o f u n i q u e c r e a t i v e s
Architect: Gerber Architekten
Location: Riad, Saudi Arabia
Competition: 2002 - 1st Prize
Construction period: 2007 - 2010
Design: Eckhard Gerber
Project director/Project manager: Thomas Lücking
Project team: Tiran K. Driver, Nicola Gerber, Thomas Helms, Till Müller (LA) Kerstin Tulke, René Koblank, Olaf Ballerstedt, Nils Kummer, Britta Alker, Alexandra Kranert, Henrike Schlinke, Michael Schlegel, Ulrich Scheinhardt, Jörg Schoeneweiß, Beate Mack, Sabine Diegritz (LA), Stefan Lemke et al.
Client: Königreich Saudi-Arabien vertr. durch die Arriyadh Development Authority
Gross area: 68.500 m²
Volume: 452.000 m³
Service Engeneering: DS - Plan (Drees & Sommer Group)
Structural Framework: Bollinger & Grohmann Ingenieure in cooperation with Consulting Services
Ventilation Engineering: DS – Plan (Drees & Sommer Group)
Main Contractor: Saudi Bin Laden Group
Photographer: Christian Richters
The square new building encases the old library, which holds the archives like a treasure chest. The old roof will be a reading room, whereas its newly designed dome remains visible above the flat roof of the new building. A three-dimensional steel wire construction serves as an external sun protection. Its white membrane interprets Arabic traditions technologically and culturally in a modern way.
Source: Gerber Architekten/ Christian Richters m i l i m e t d e s i g n – W h e r e t h e c o n v e r g e n c e o f u n i q u e c r e a t i v e s
TYPE OF WORKS
Most Viewed Posts

Lotte World Tower design by KPF
2757 views

Lusail Museum design by Herzog & de Meuron
2692 views

Chaoyang Park Plaza design by MAD Architects
2356 views
Since 2009. Copyright © 2023 Milimetdesign. All rights reserved. Contact: milimetdesign@milimet.com










