I Resort design by a21 studio_#architecture



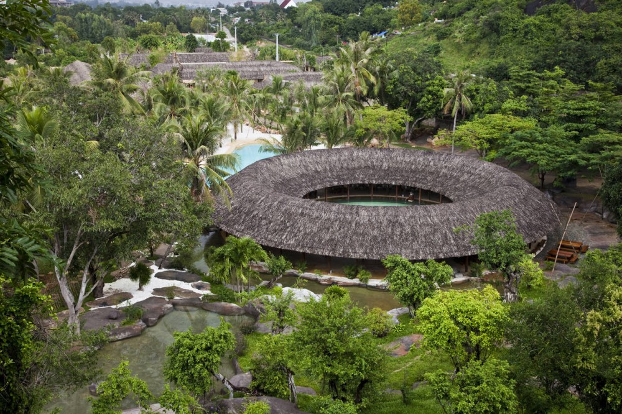


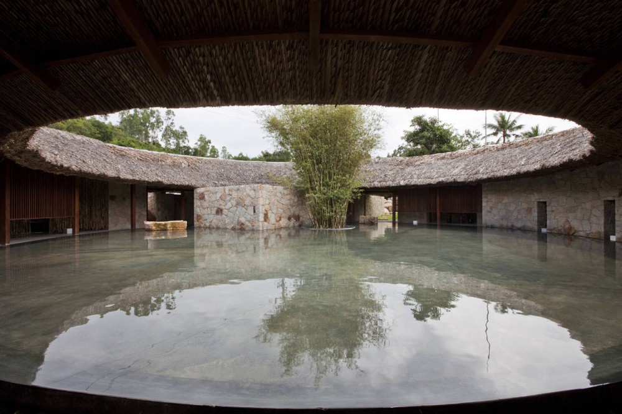
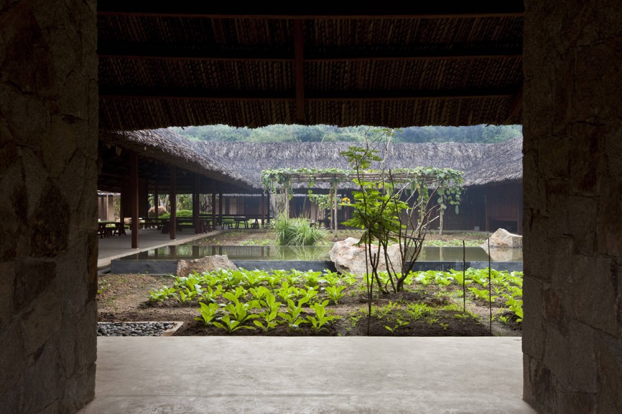


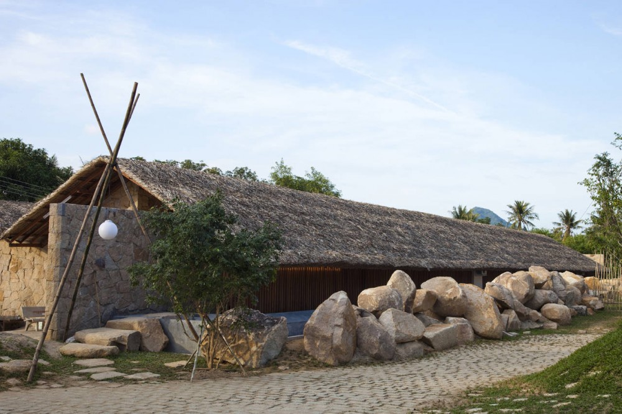

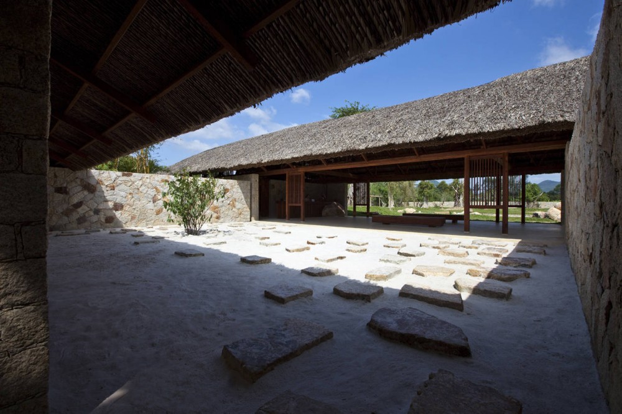
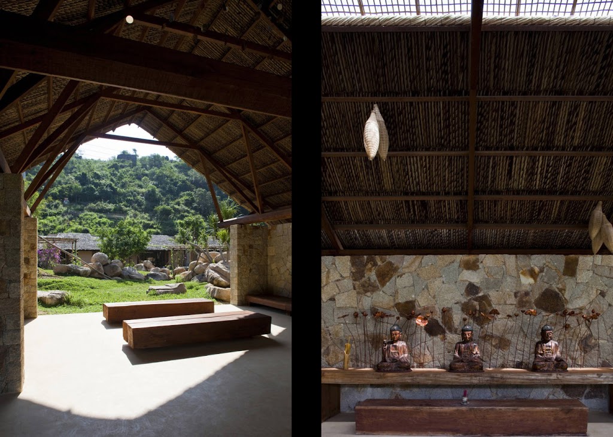


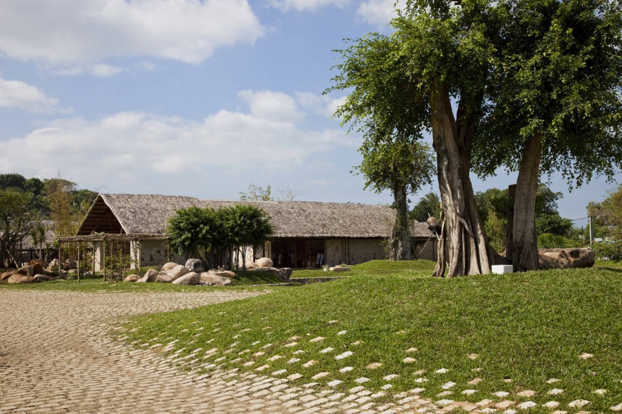
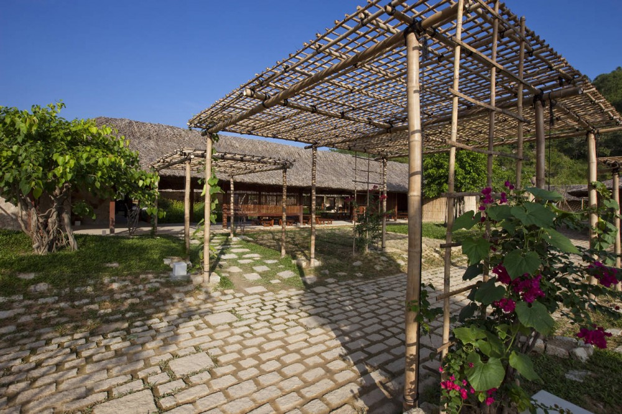
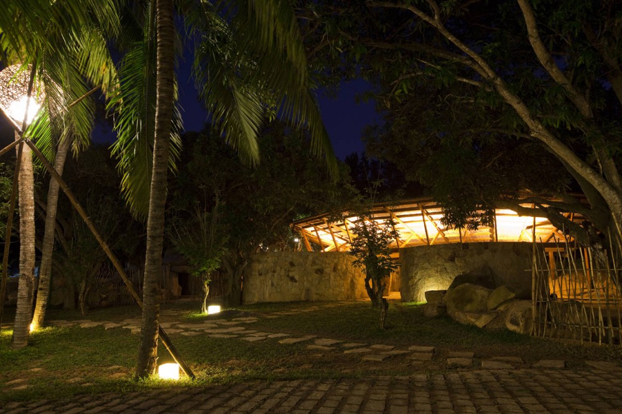
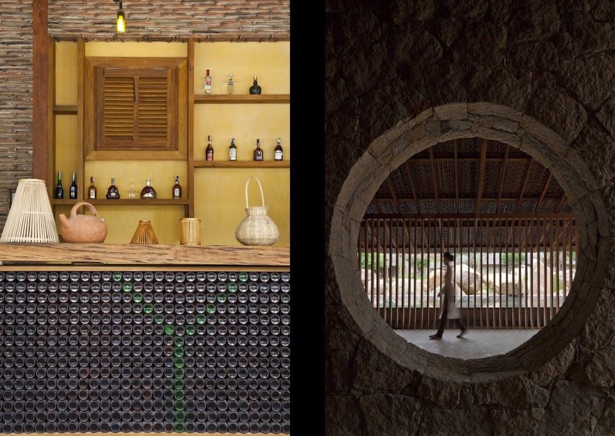
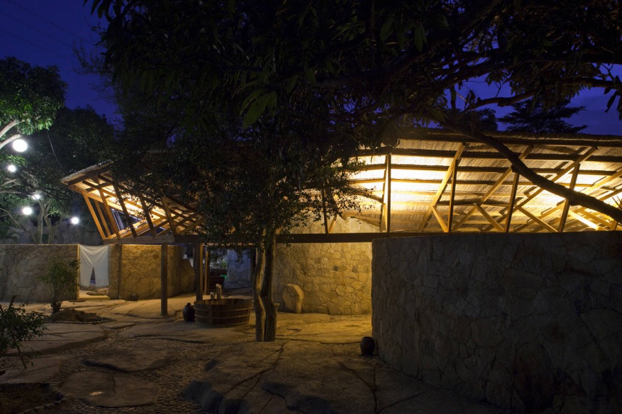

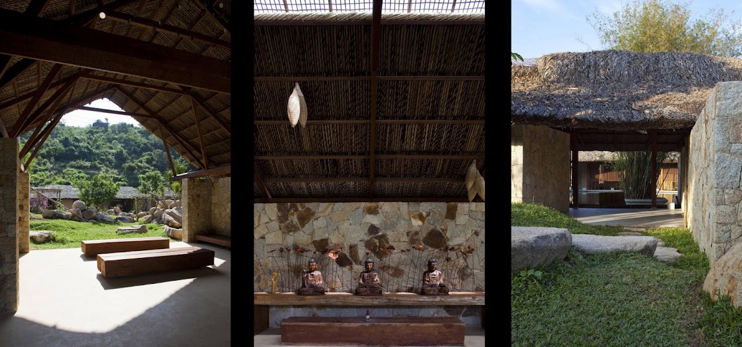
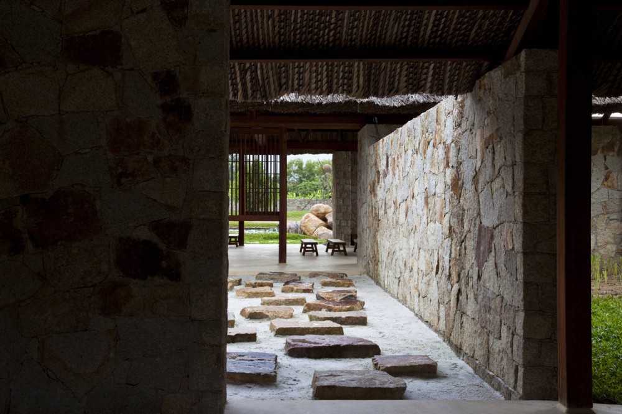


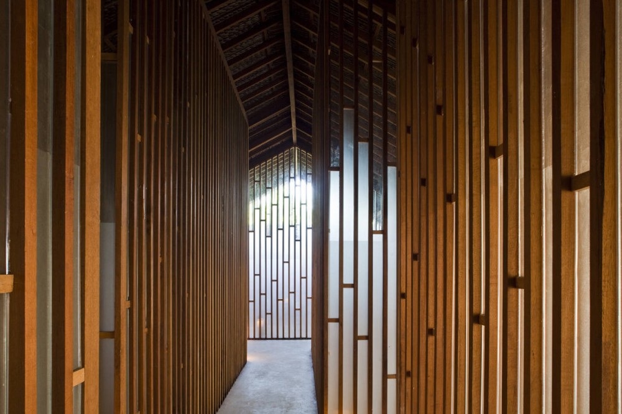

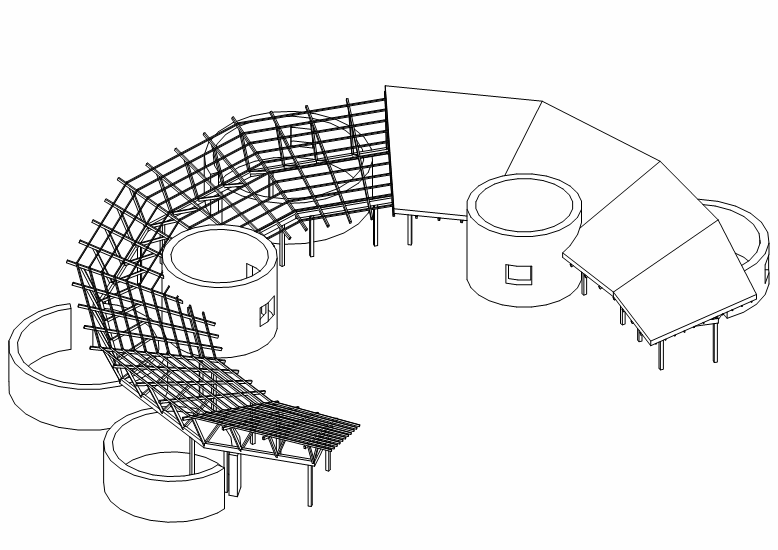

Architects: a21 studio – Hiep Hoa Nguyen, Nhon Qui Nguyen, Hang Thi Tran, Tien Giao Ngo, Toan Dinh Nghiem
Location: Nha Trang, Vietnam
Model: Duy Huu Nguyen, Dung Van Nguyen
Project Year: 2012
Photographs: Hiroyuki Oki
In order to meet the increasing need of mud bath, i resort with Vietnam traditional architecture and innovation in space and structure gives new experience to tourists in Vietnam. The resort is located in a small hill near the main river separating from Nha Trang city centre has the necessary calm, which help tourists enjoying high class mud bath services. In the first stage, the project aims to deliver testing hot springs on 7 ha over 30 ha in total. n general, by using wood, rock, and local coconut leaf, lively materials, i resort is filled with harmony and native feelings. Adding to the main context, lotus ponds, gourd and flower gardens have softened typical sun in this tropical city. Refer to the architecture, courtyard and mortise and tenon joint are particular highlighted through out buildings. Courtyard, as we know, is the result of cultural and climatic conditions in the region (Bekleyen et al., 2004). Further more, the courtyard is also used as spatial generator and climate modifier. In this project, we organized the spaces flexibly so that they can adapt many functions and views in the buildings. As the result, the activities are taken place in the peace and quiet places. Moreover, it allows solar gain and natural ventilation, which are suitable to Vietnam climate. However, overusing courtyards can increase the heat and brightness causing inconvenience to people. Inner gardens, roof materials and fenestration are carefully considered as the most appropriate solutions. Nowadays, wood structure usually uses glue, nail or prefabricated connectors to link different components. Thus, the way that we use mortise and tenon joints can be judged as a new adoption to architecture. These joints are easy to assemble and the connections are very strong, neat, and hard to be wobbled. In addition, most of the joints is hidden in the structure and this technique can be scaled up or down in size. The only problem is it is difficult to work out and cut, thus, it might have the poor resistance to tension, especially if it is badly fitted. Luckily, one of our partners is skillful contractor who has strong experience in this type of structure. The project is now constructed the second stage, which promisingly brings more exciting works.
References: a21 studio
milimetdesign – Where the convergence of unique creatives
Since 2009. Copyright © 2023 Milimetdesign. All rights reserved. Contact: milimetdesign@milimet.com
































