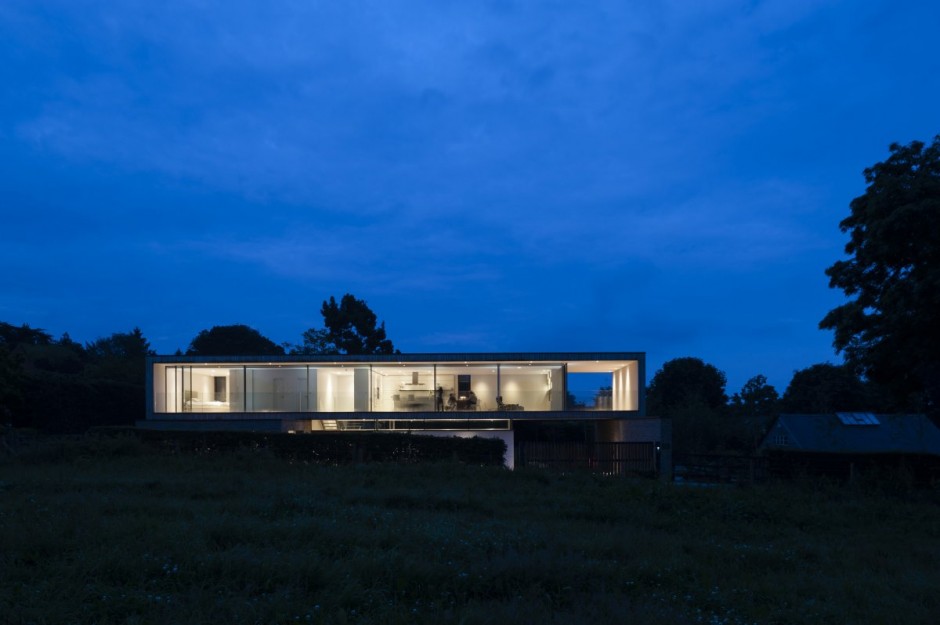




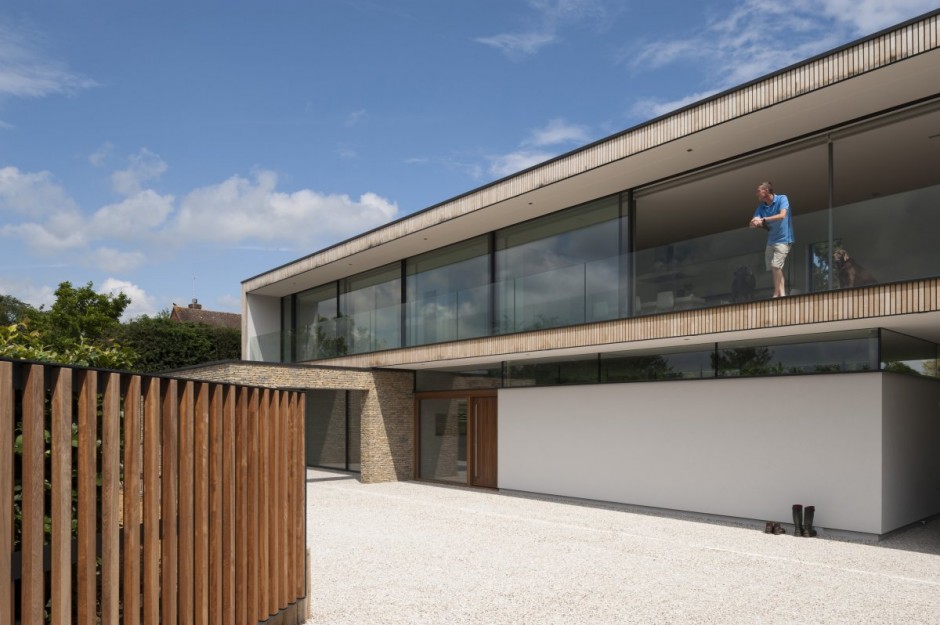




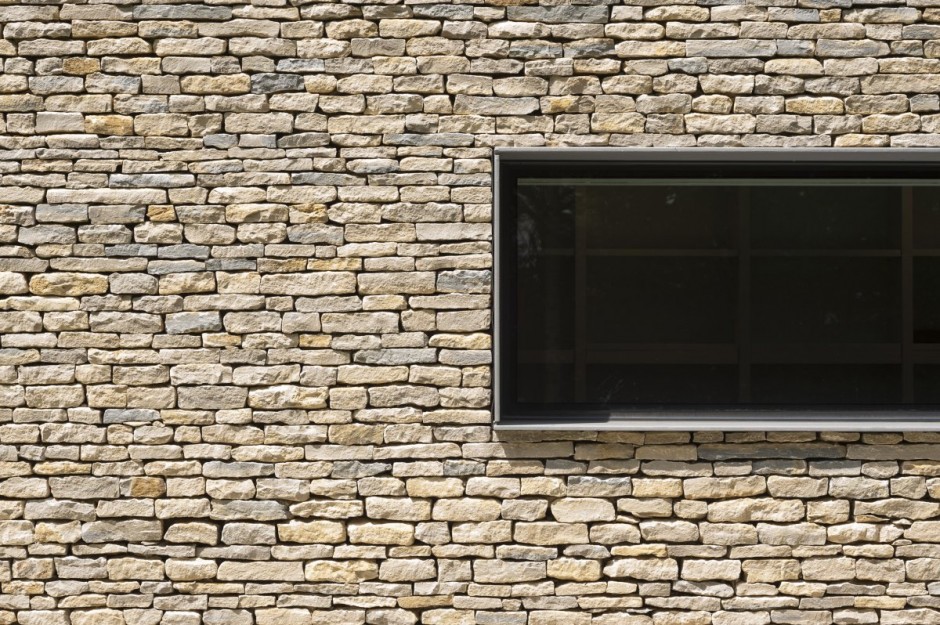
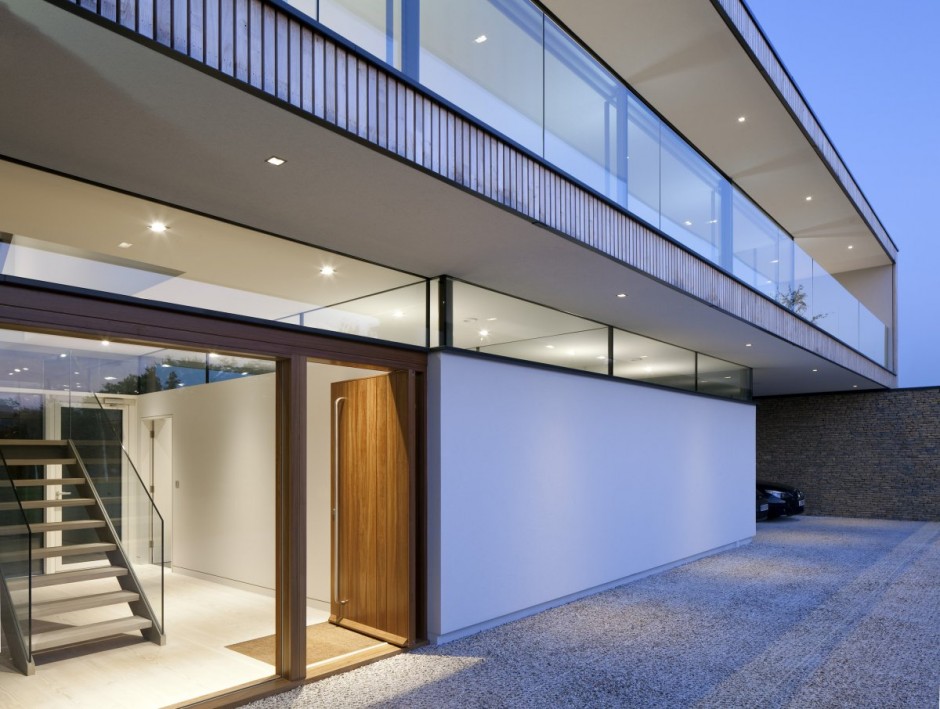





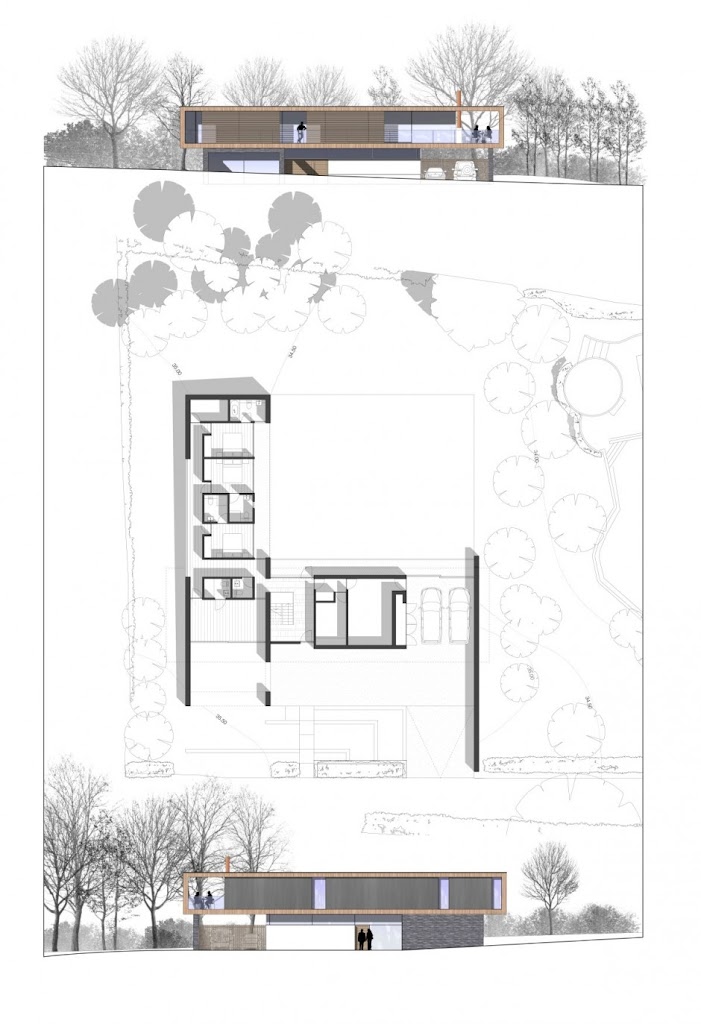


The site forms part of a garden of a substantial house located on the edge of Bourne End in Buckinghamshire, directly fronting an area of open fields that form part of the Chilterns Area of Outstanding National Beauty. The design provides a masonry base in an ‘L’ shaped configuration, set partially into the ground so that the house has a low profile when viewed from the AONB. An entrance hall has a bathroom and large storage room to one side, while to the other side a study faces west and forms part of a wing arranged east–west, with three south facing bedrooms looking onto the garden, with their glazed facades set back beneath a grass covered roof structure. The upper floor is seen as a lightweight, linear timber element that appears as a wrapping timber sleeve to the AONB. Within this form, a master bedroom suite sits to one side of the staircase while to the other, a long open plan kitchen-dining-living space opens into a fully covered outdoor room with wood burning stove shared between indoor and outdoor spaces. To deal with the somewhat conflicting desires of enjoying the great views from the house, yet the need for a low impact when seen from the AONB, the large areas of glazing to the upper level to enjoy the views are recessed by 1.5 metres to avoid the possibility of glare and create a balcony. The house will have very high thermal insulation values and employ low energy heating and power strategies that target a Code for Sustainable Homes Level 5, offering a 100% reduction in emission rate over the target emission rate for the dwelling. To achieve this target, the house will be fuelled by a ground source heat pump linked to an electric immersion for top-up heating for hot water. Concealed roof-mounted photovoltaic panels will generate power that will offset immersion demands. The building fabric will be highly insulated to achieve very high ‘U’ values and all glazing will be argon-filled triple glazed units in thermally broken frames. We employ high quality natural materials that will enhance and harmonise with the site; a coursed stone to ground floor walls, enhanced by modular panels of green, living walls. The upper floor element is clad in western-red cedar, a material that weathers to a natural silver colour and will last for many centuries without further maintenance. To the garden side, panels of pre-weathered zinc, set within the timber sleeve are employed. These materials will all weather naturally and blend harmoniously with the site and surroundings. After planning permission was gained, the house was produced in collaboration with a former Director of the practice – Strom Architects.
Source: John Pardey Architects and Strom Architects/ Andy Matthews and Andy Stagg m i l i m e t d e s i g n – W h e r e t h e c o n v e r g e n c e o f u n i q u e c r e a t i v e s
































