
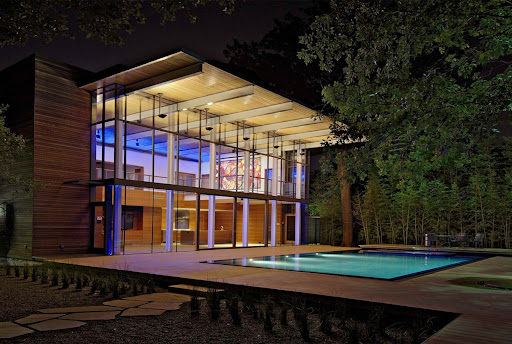




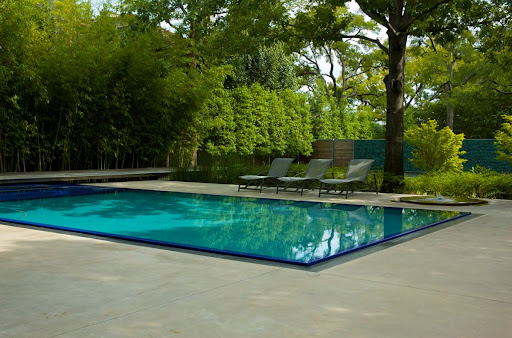


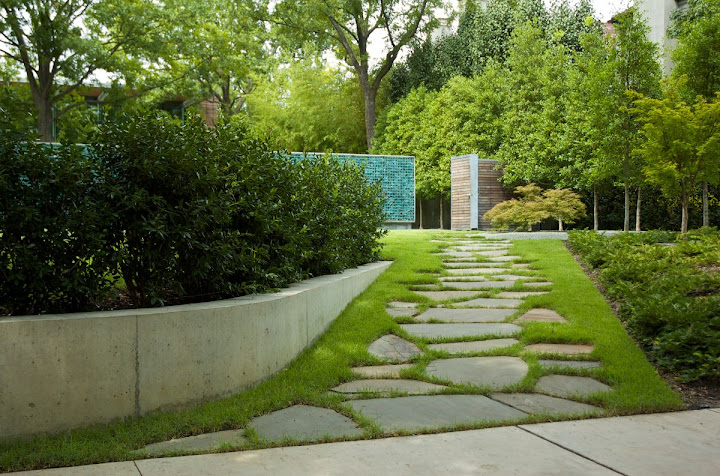



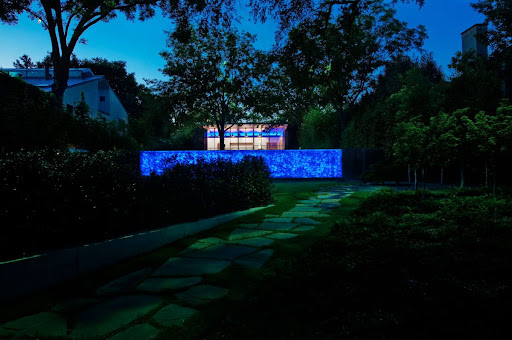
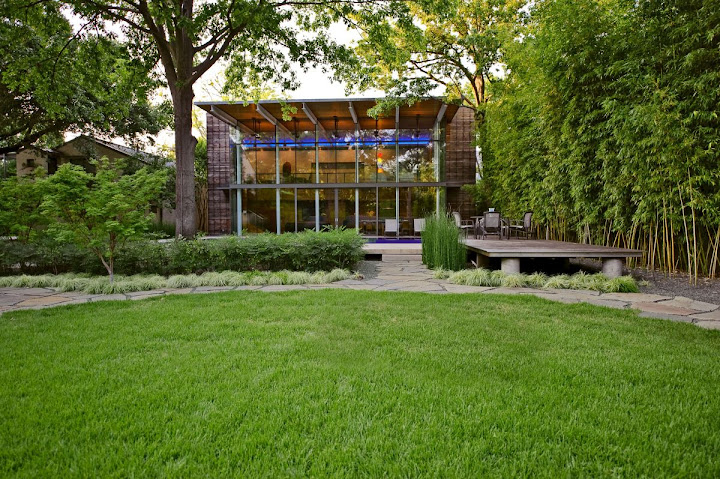






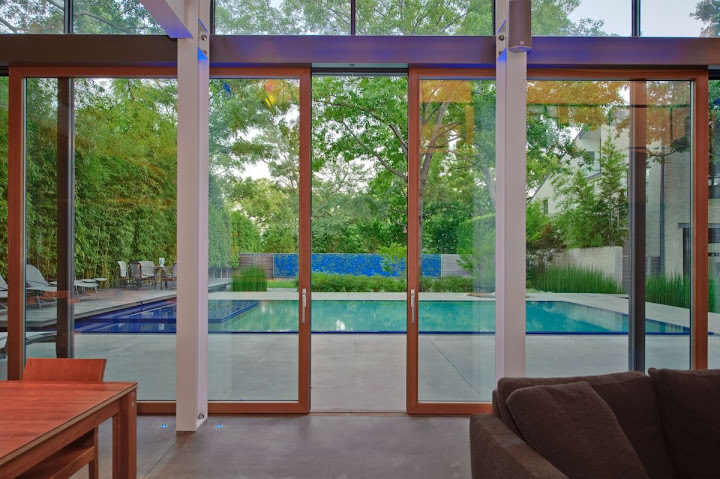
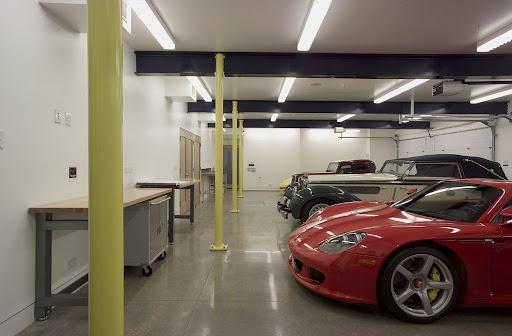


 Cunningham Architects designed this house in Dallas, Texas. They worked together with the Hocker Design Group, who recently received an Honor Award from the American Society of Landscape Architects for their work on the home’s landscaping. As an intense collaboration between architect, client, and landscape architect, a great amount of thought was incorporated into every detail throughout the entire design and construction process. This fluid process was necessary in order to successfully deliver a functional house, equally capable of hosting informal family gatherings and large social functions. As an urban retreat for an artist and car enthusiast who lives next door, much care was taken to quietly insert this new house into the neighborhood, yet express the unique identities of the owners. As such, the client’s affinity for the color blue was incorporated into several of the dominating elements within the garden and the house. The House in the Garden is a free-standing addition to an elegant modernist house on an adjoining lot. Several existing Red Oak and Elm trees were incorporated into the garden design, whereby both lots contributed to the formation of a larger garden en masse. A minimal plant palette creates mass plantings used for large textural impact and screening for privacy. A modern two story box, the house is clad on three sides with a rainscreen system, utilizing Ipe hardwood that will weather over time to a silver-grey sheen. The south façade is glazed in frameless, insulated glass units incorporating two 8 foot wide sliding glass doors. A 14 foot cantilevered roof protects this façade from the harsh Texas sun while serving as a porch to the glass-tiled infinity edge swimming pool. A small water feature cast into the concrete deck provides subtle noise to eliminate any distractions from beyond the garden walls. Large stone slabs become “connectors” throughout the garden, and provide transition from the street to the house. These organic, sinuous pathways culminate and encircle a fire pit. There is a guest bedroom and painting studio on the upper level. Downstairs, the concrete floor and exterior deck provide a seamless transition from the living room to the garden. The house provides ample space for part of a larger collection of art and automobiles. At 5250 sq. ft., the House in the Garden is barely discernable from the street as it is discreetly set back to the rear of the lot behind a stainless steel mesh and recycled glass privacy wall. Illuminated from within, the glass wall gives no indication of the urban oasis behind it. Project name: House in the Garden Project location: Dallas, Texas Architect: Cunningham Architects Landscape Architect: Hocker Design Group Photography: James F. Wilson and Gisela Borghi
Cunningham Architects designed this house in Dallas, Texas. They worked together with the Hocker Design Group, who recently received an Honor Award from the American Society of Landscape Architects for their work on the home’s landscaping. As an intense collaboration between architect, client, and landscape architect, a great amount of thought was incorporated into every detail throughout the entire design and construction process. This fluid process was necessary in order to successfully deliver a functional house, equally capable of hosting informal family gatherings and large social functions. As an urban retreat for an artist and car enthusiast who lives next door, much care was taken to quietly insert this new house into the neighborhood, yet express the unique identities of the owners. As such, the client’s affinity for the color blue was incorporated into several of the dominating elements within the garden and the house. The House in the Garden is a free-standing addition to an elegant modernist house on an adjoining lot. Several existing Red Oak and Elm trees were incorporated into the garden design, whereby both lots contributed to the formation of a larger garden en masse. A minimal plant palette creates mass plantings used for large textural impact and screening for privacy. A modern two story box, the house is clad on three sides with a rainscreen system, utilizing Ipe hardwood that will weather over time to a silver-grey sheen. The south façade is glazed in frameless, insulated glass units incorporating two 8 foot wide sliding glass doors. A 14 foot cantilevered roof protects this façade from the harsh Texas sun while serving as a porch to the glass-tiled infinity edge swimming pool. A small water feature cast into the concrete deck provides subtle noise to eliminate any distractions from beyond the garden walls. Large stone slabs become “connectors” throughout the garden, and provide transition from the street to the house. These organic, sinuous pathways culminate and encircle a fire pit. There is a guest bedroom and painting studio on the upper level. Downstairs, the concrete floor and exterior deck provide a seamless transition from the living room to the garden. The house provides ample space for part of a larger collection of art and automobiles. At 5250 sq. ft., the House in the Garden is barely discernable from the street as it is discreetly set back to the rear of the lot behind a stainless steel mesh and recycled glass privacy wall. Illuminated from within, the glass wall gives no indication of the urban oasis behind it. Project name: House in the Garden Project location: Dallas, Texas Architect: Cunningham Architects Landscape Architect: Hocker Design Group Photography: James F. Wilson and Gisela Borghi
- Source: lh5.ggpht
- milimetdesign – Where the convergence of unique creatives
































