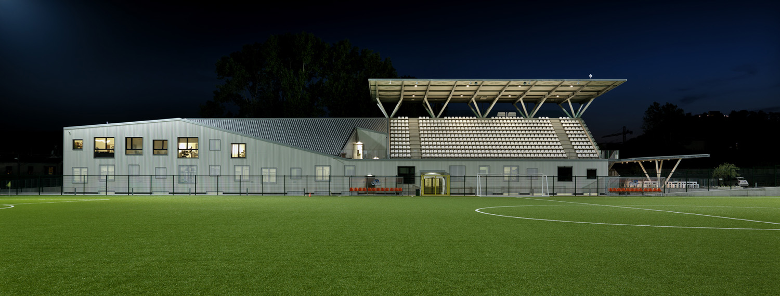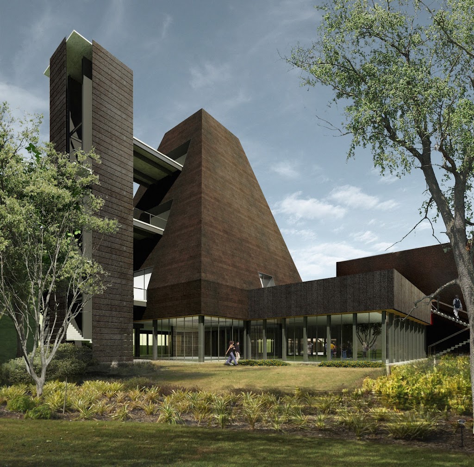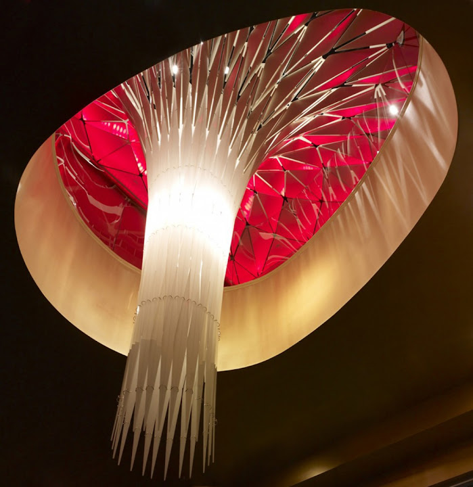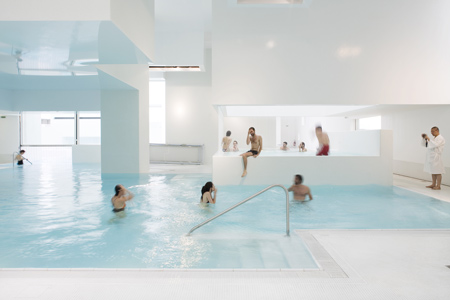

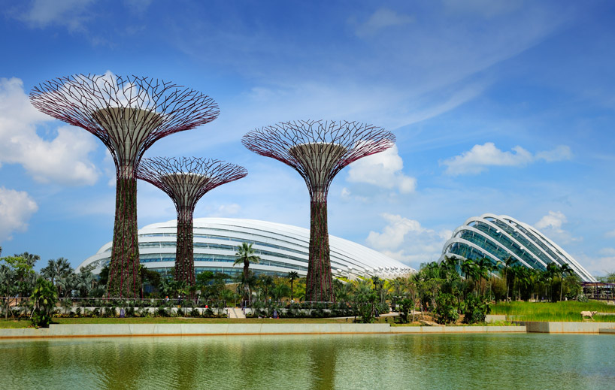

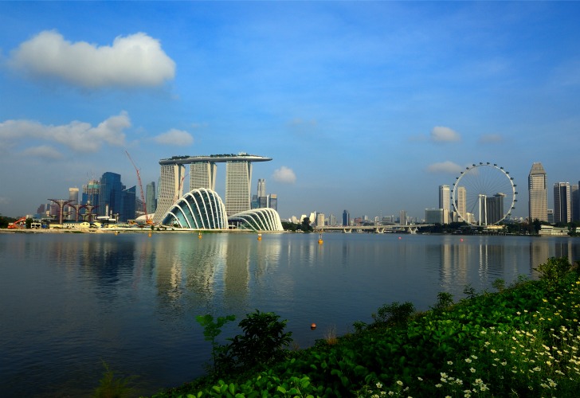
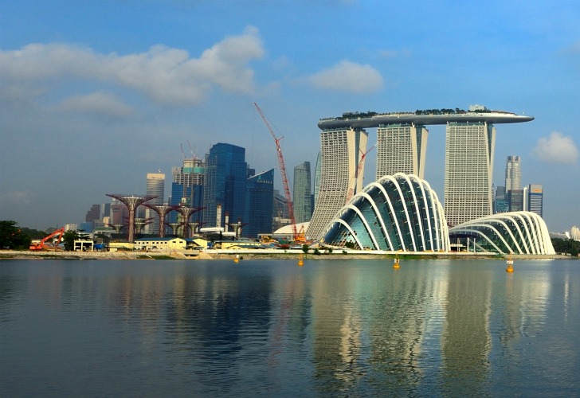
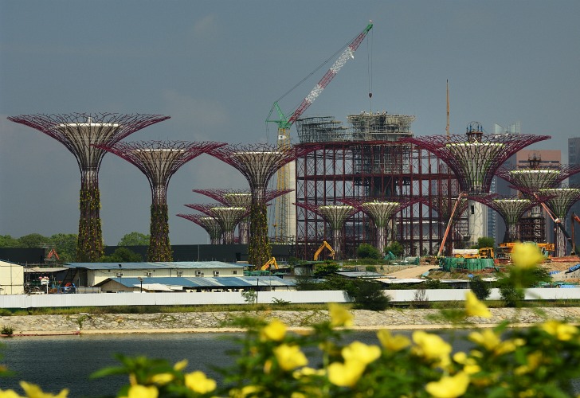


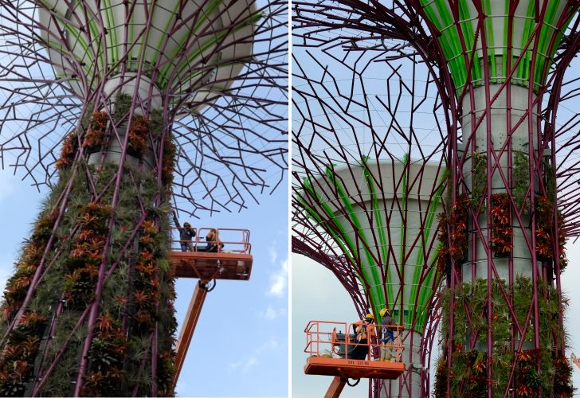
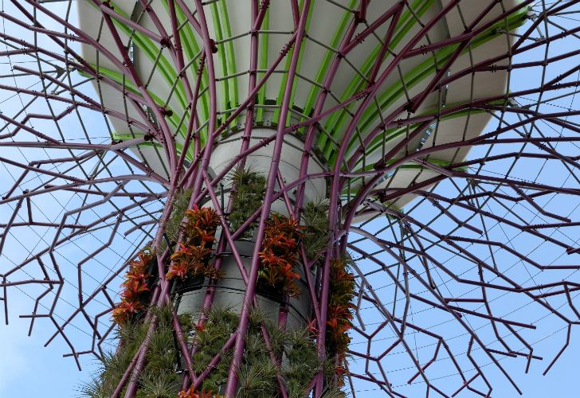

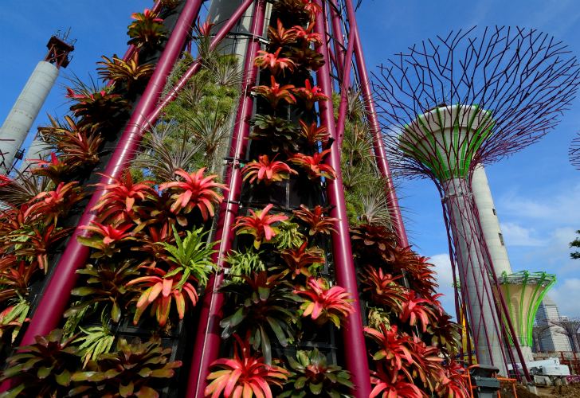

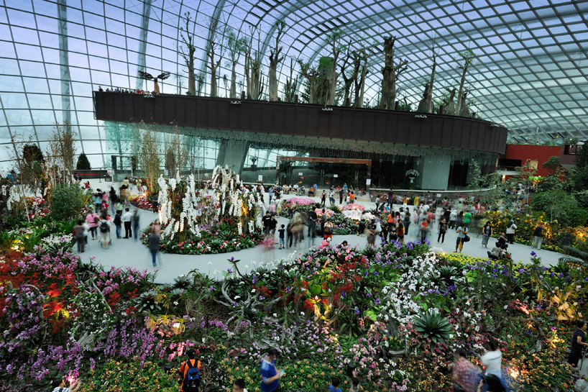
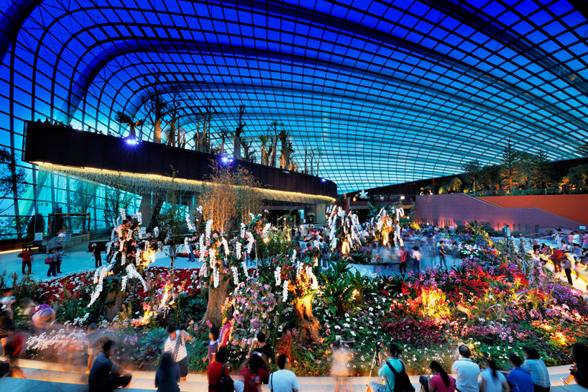
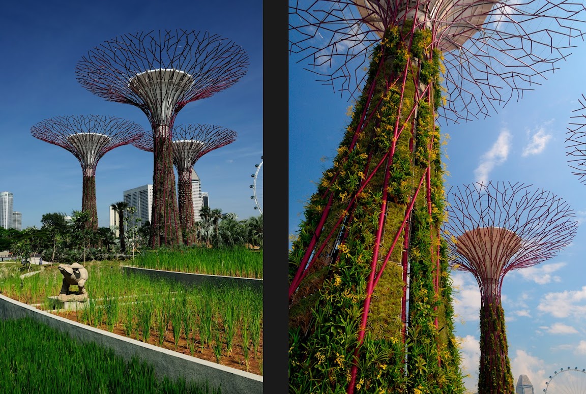
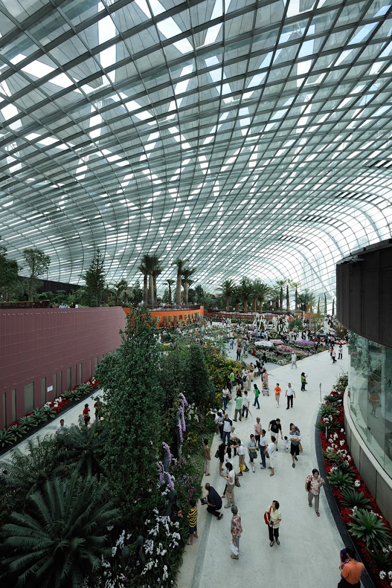

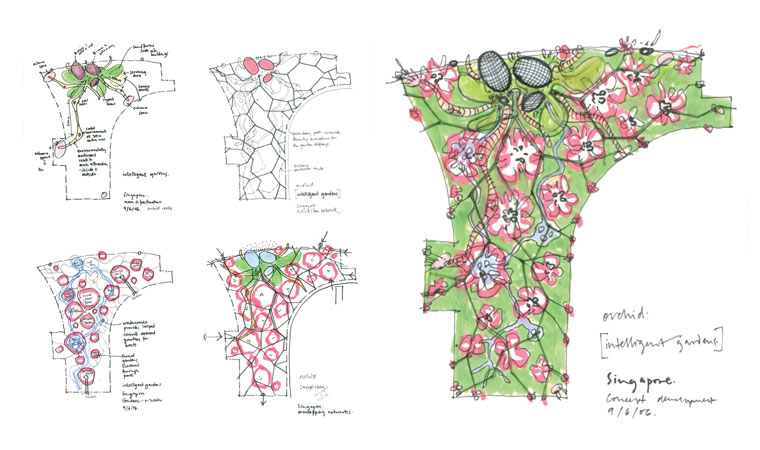
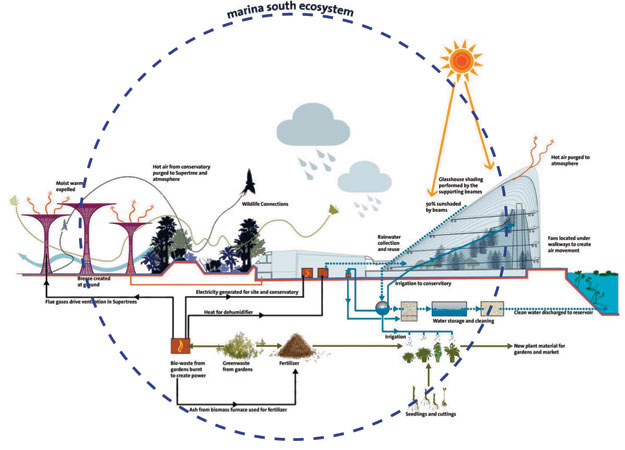
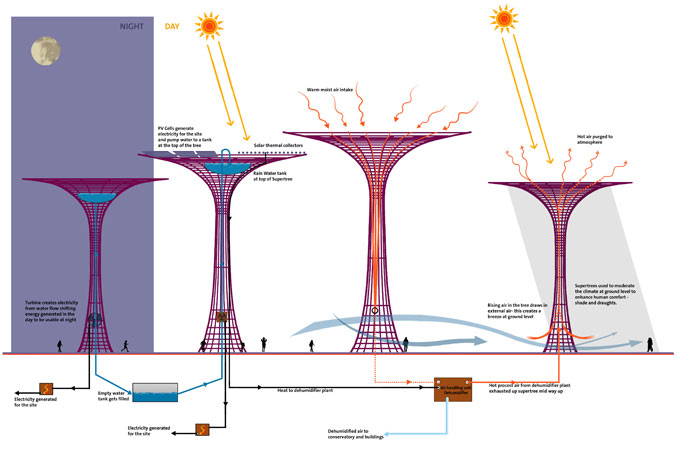



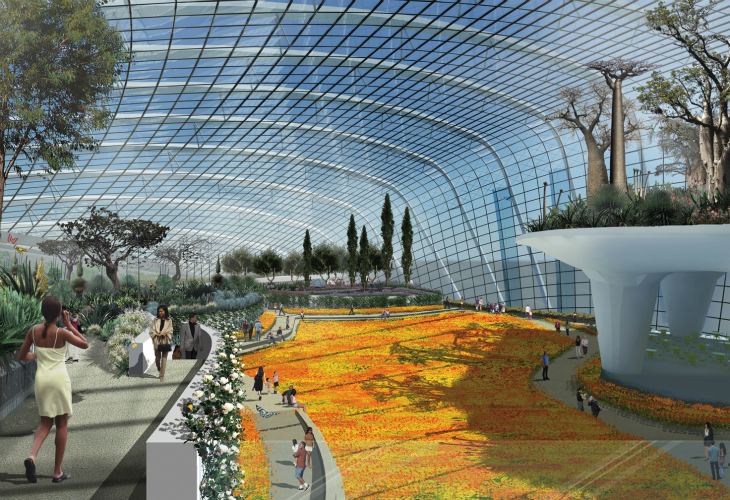
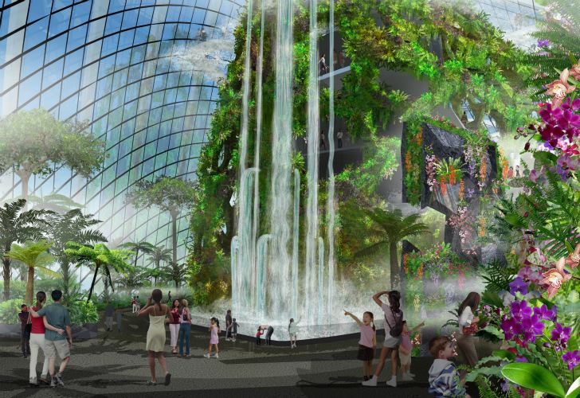

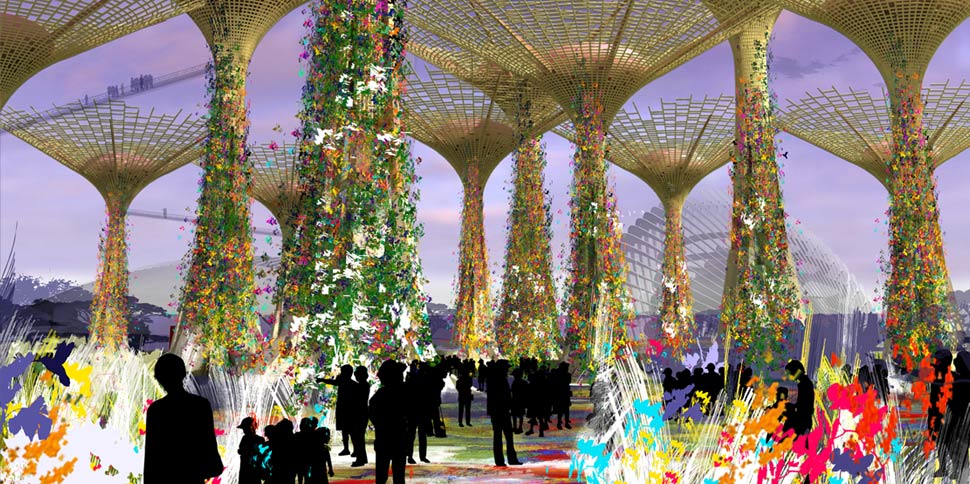
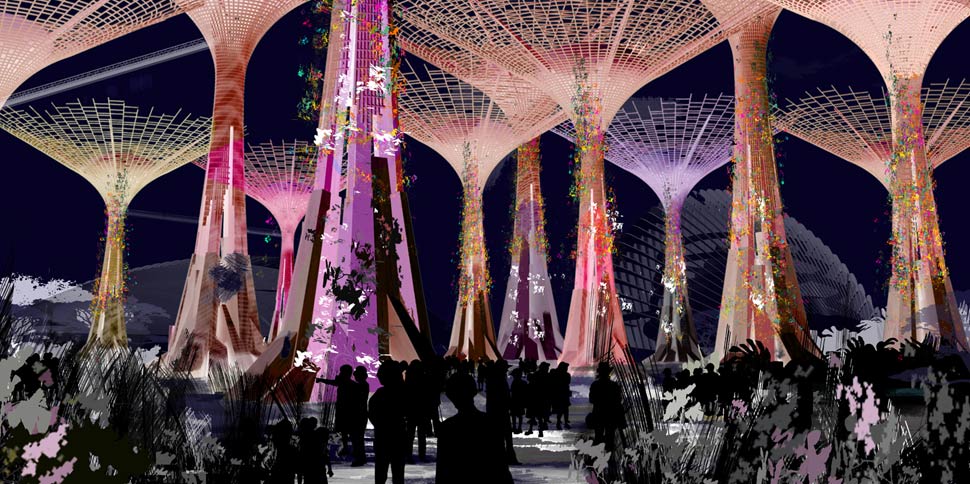

This competition-winning idea structures the design of a 54-hectare public garden on the organisation and physiology of the orchid. The orchid is the national flower of Singapore and is the most cosmopolitan species of flowering plant in the world. At the same time it is typically epiphytic or transient in its colonisation of habitats. It seemed to us entirely appropriate, if a bit obvious, to capture the essential qualities and characteristics of orchids in the layout and underlying philosophy for these new gardens. The sketches show a progression of the idea. First the garden takes root on a piece of new garden infrastructure and grows out towards the City. Leaves (earthworks), roots (water, energy, communication systems) and shoots (paths, roads and links) create an integrated network across the space, and beautiful flowers (feature/theme gardens) occur at key intersections or nodes. The masterplan has evolved from these simple ideas into a highly sophisticated and integrated 3-D network of horticulture, art, engineering and architecture. It is chasing the idea of creating a highly distinctive and decorative garden landscape underpinned by serious engineering [of environmental infrastructure] and world-class garden architecture. This holistic vision is captured in the concept diagram of the garden ecosystem. At the heart of the gardens are the ‘Supertrees’, a fusion of nature, art and technology. They are both spectacular vertical tropical gardens dripping with ferns, orchids and climbers, and the environmental engines for the gardens, equipped with photovoltaics, solar thermal collectors, rainwater harvesting devices and venting ducts. The Supertrees will support a 135m length aerial walkway, suspended 21.5m from the ground; the tallest Supertree of 50m in height will also house a bar at the top. The Supertree studies explore part of the process of form, finding and marrying the efficiency of a structurally engineered design with the aesthetic and environmental requirements. In addition we have made 3-D prints of the structures at 1:100 scale to help fine-tune the details and to turn 3-D computer screen images into touchable objects. - Grant associates
Source: Grant associates milimetdesign – Where the convergence of unique creatives

