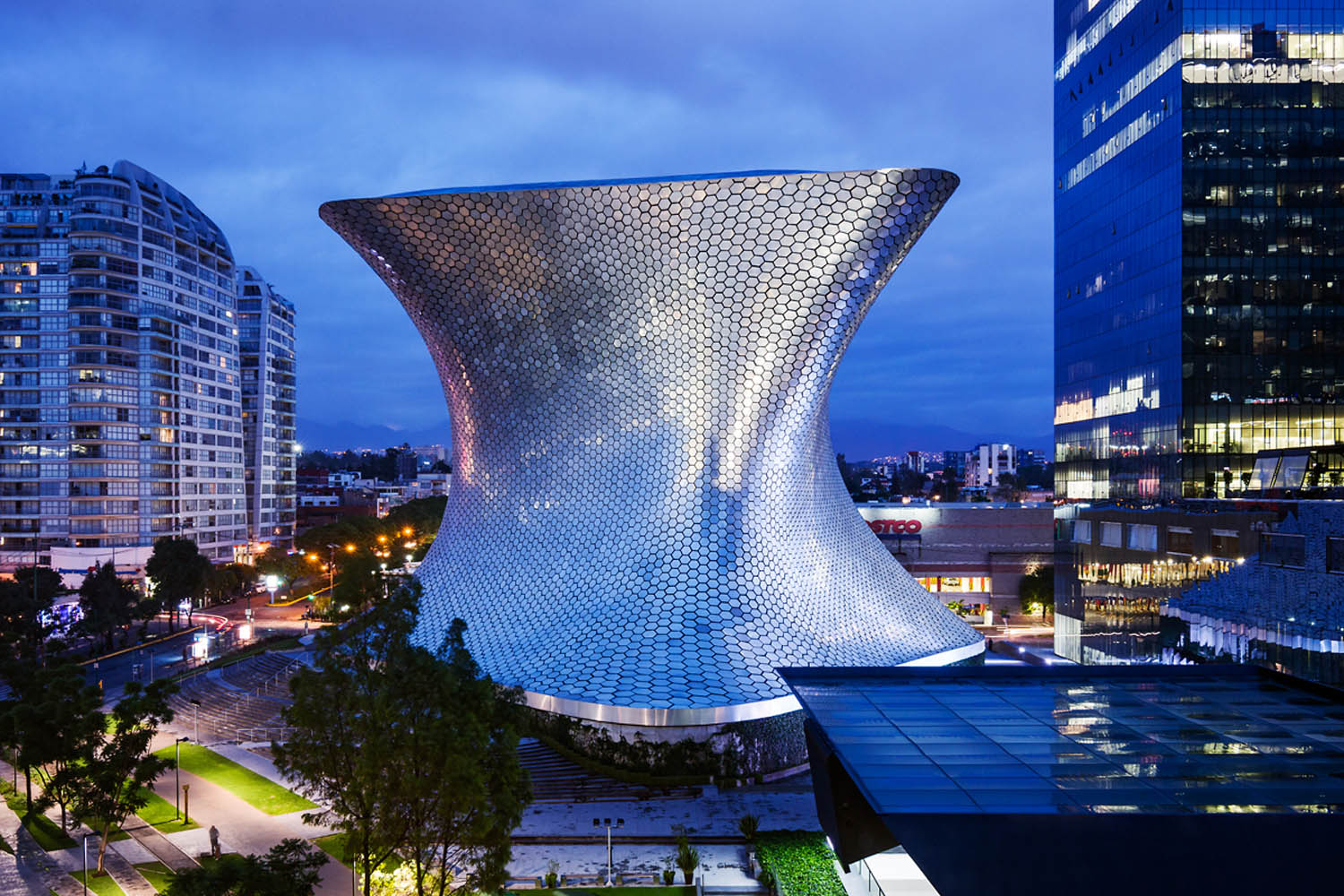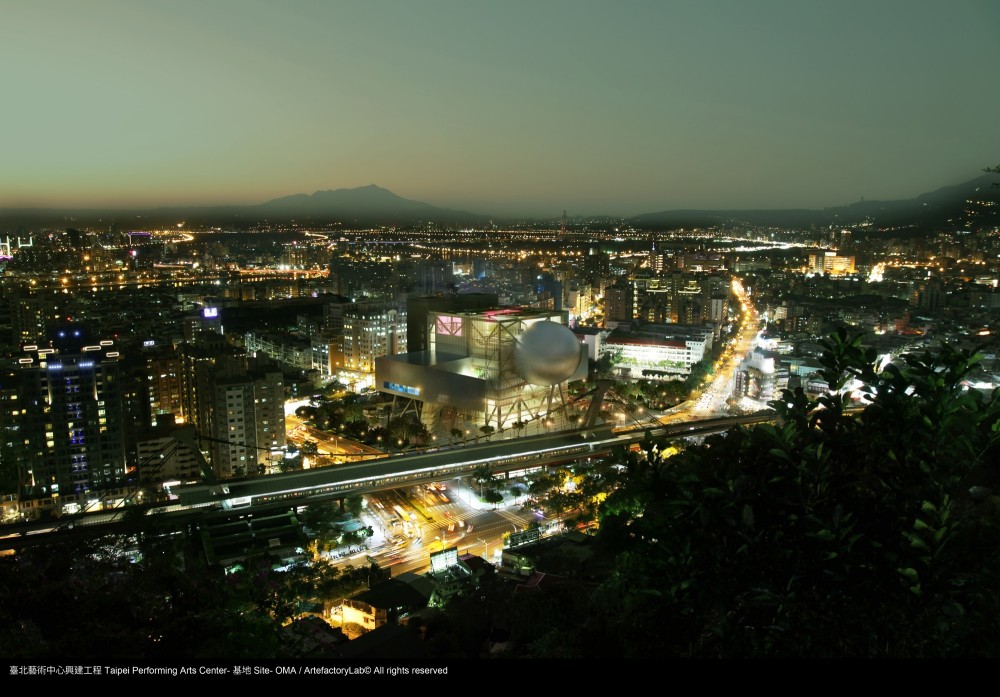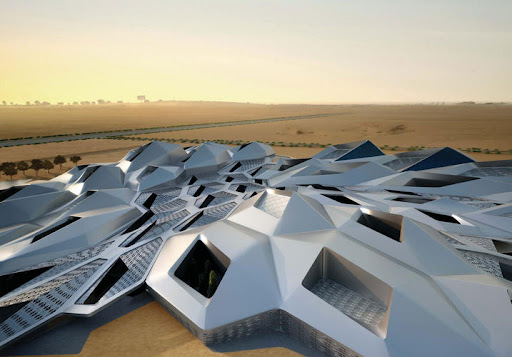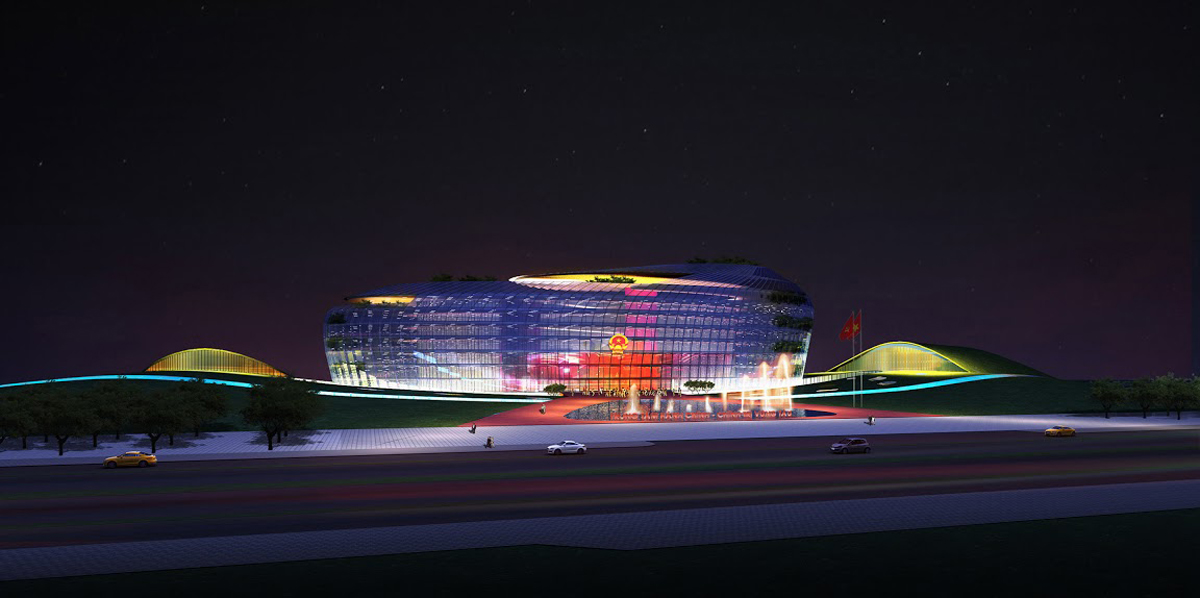Video: Full Version of Burj Khalifa now tallest man-made structure built by Samsung
Uploaded by SouthKoreaOptimism on 23-08-2010
Burj Khalifa is known as Tower of Dubai
Built: 2004-2009 by Samsung Corporation
Cost: US$900,000,000.00
Designed by: Skidmore, Owings, & Merrill
Type: Skyscraper
Stories: 189
Maximum height: 2683 feet / 818 meters
Location: No. 1, Burj Dubai Boulevard, Dubai, United Arab Emirates
"The goal of the Burj Khalifa Tower is not simply to be the world’s highest building; it’s to embody the world’s highest aspirations. Such a project goal by necessity requires pushing current analysis, material, and construction technologies to literally new heights. However, as such a building height has never before been attempted, it is also necessary to ensure all technologies and methods utilized are of sound development and practice. As such, the designers sought to be able to use conventional systems, materials, and construction methods, modified and utilized in new capacities, to achieve such a lofty goal. The Tower is 828m in height, and is the world’s tallest building in all three categories defined by the Council on Tall Buildings and Urban Habitat. In fact, Burj Khalifa is approximately 319m taller than the previous record holder, Taipei 101 in Taiwan. The construction of the Tower began in January 2004, with its official opening occurring January 4, 2010. The Burj Khalifa Tower is the centerpiece of a $20 billion development located just outside of downtown Dubai. The project consists of the Tower itself, as well as an adjacent Podium structure, and separate 6-story Office Annex and 2-story Pool Annex. The 280,000 m2 reinforced concrete multi-use Tower is predominantly a residential and office usage, and also contains retail and a Giorgio Armani Hotel. The architects and engineers worked closely together from the beginning of the project to determine the shape of the Tower, in order to provide an efficient building in terms of its structural system and in its response to wind, while still maintaining the integrity of the initial design concept. The floor plan of the tower consists of a tri-axial, “Y` shaped plan, formed by having three separate wings connected to a central core. As the Tower rises, one wing at each tier sets back in a spiraling pattern, further emphasizing its height. In addition to its aesthetic and functional advantages, the spiraling “Y` shaped plan was also utilized to shape the Burj Khalifa to reduce the wind forces on the Tower, as well as to keep the structure simple and foster constructability. The structural system can be described as a “buttressed` core, and consists of high performance reinforced concrete wall construction. Each of the wings buttress the others via a six-sided central core, or hexagonal hub. Corridor walls extend from the central core to near the end of each wing, terminating in thickened hammer head walls. Perimeter columns and flat plate floor construction complete the system. At mechanical floors, outrigger walls are provided to link the perimeter columns to the interior wall system, allowing the perimeter columns to participate in the lateral load resistance of the structure; hence, all of the vertical concrete is utilized to support both gravity and lateral loads. The result is a tower that is extremely stiff laterally and torsionally. It is also a very efficient structure in that the gravity load resisting system has been utilized so as to maximize its use in resisting lateral loads. The top of the Tower consists of an approximately 230m tall structural steel spire, and the entire Tower is founded on a 3700mm thick reinforced concrete pile-supported raft foundation. " - openbuildings.com
References: SouthKoreaOptimism on www.youtube.com/ openbuildings.com milimetdesign – Where the convergence of unique creatives

TYPE OF WORKS
Most Viewed Posts

Lotte World Tower design by KPF
2555 views

Lusail Museum design by Herzog & de Meuron
2435 views

Chaoyang Park Plaza design by MAD Architects
2148 views
Since 2009. Copyright © 2023 Milimetdesign. All rights reserved. Contact: milimetdesign@milimet.com




























