Exac-Wu Executive Academy design by NO.MAD #architecture

© NO.MAD/Roland Halbe
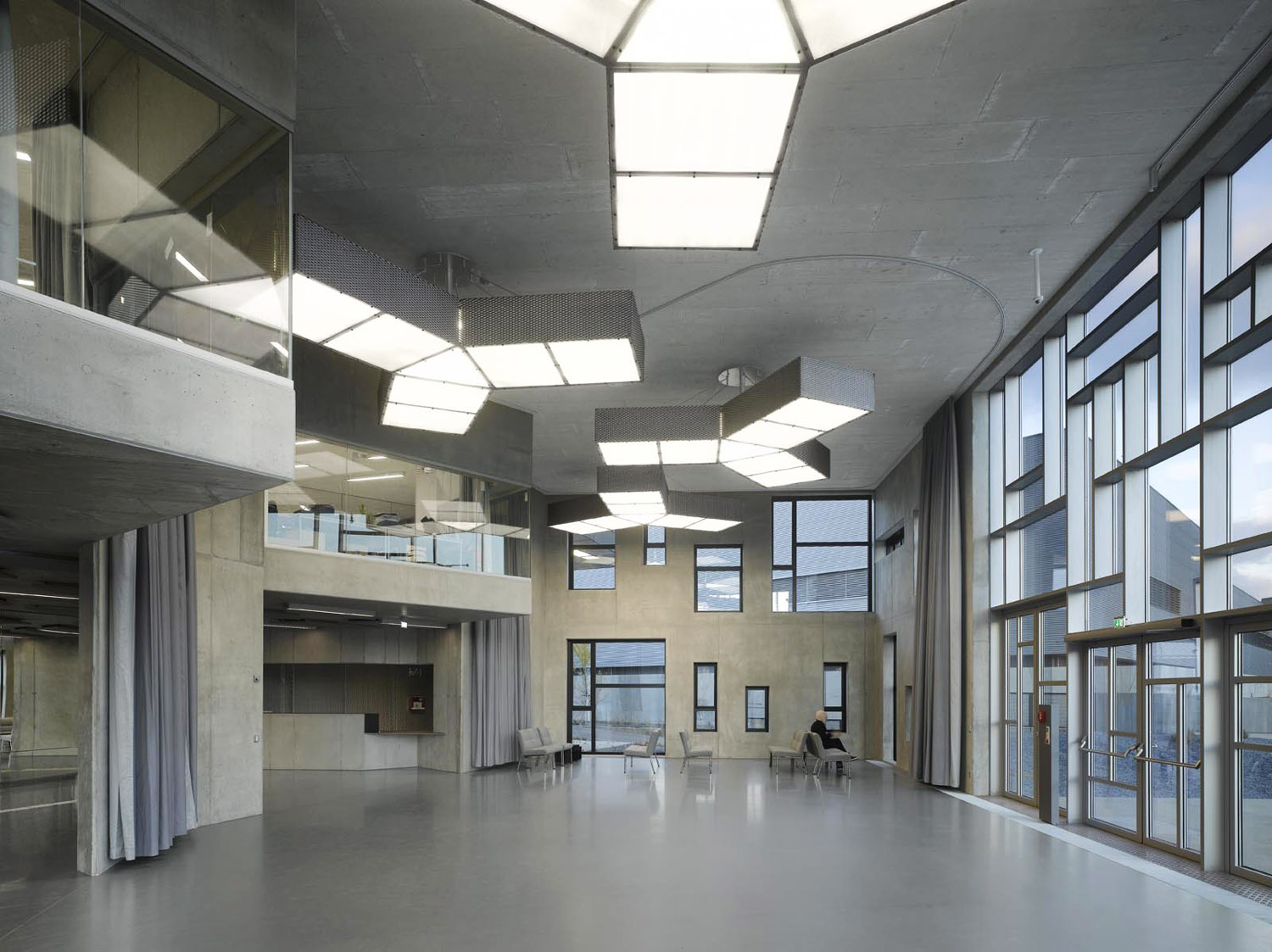
© NO.MAD/Roland Halbe

© NO.MAD/Roland Halbe
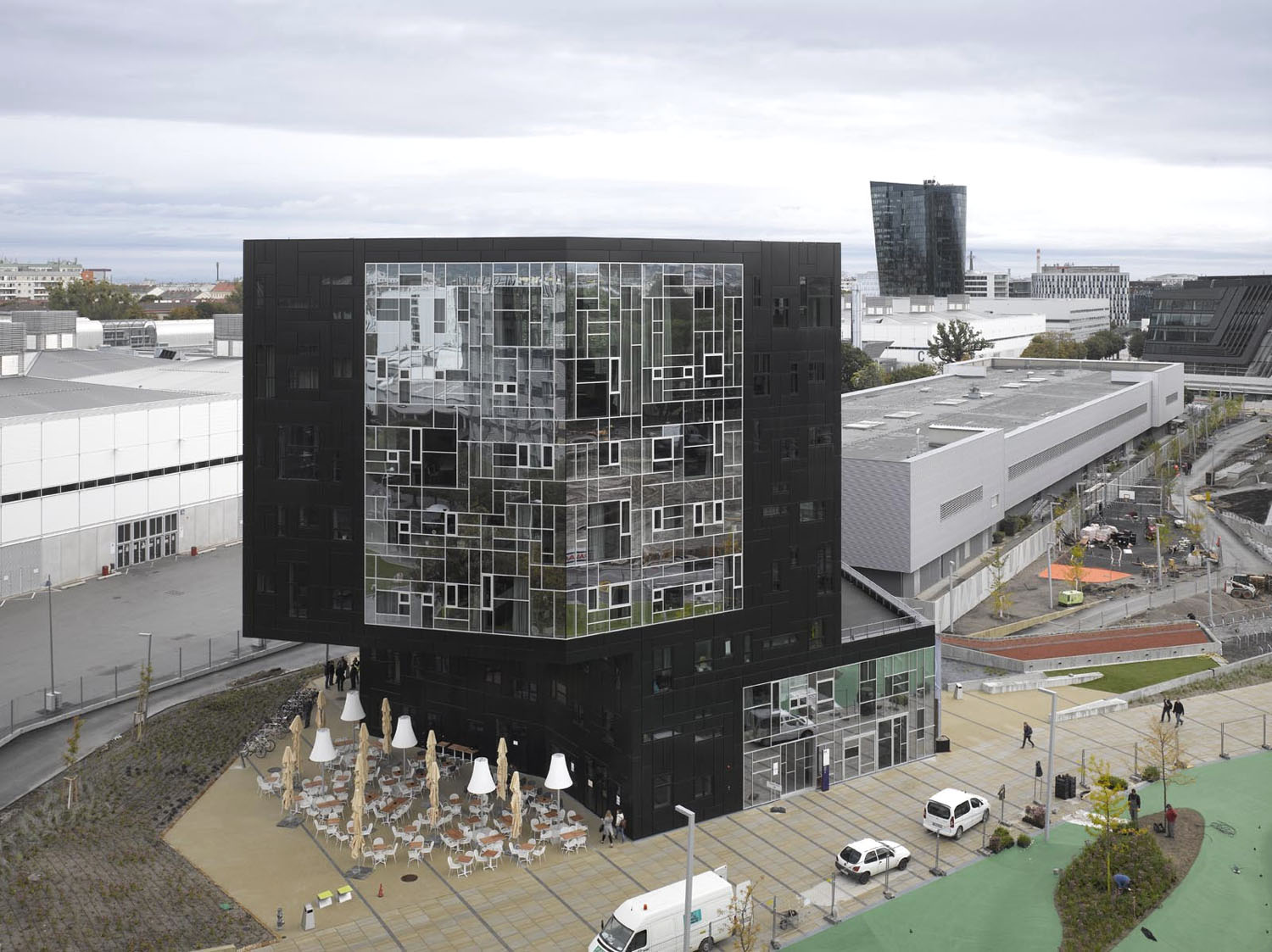
© NO.MAD/Roland Halbe
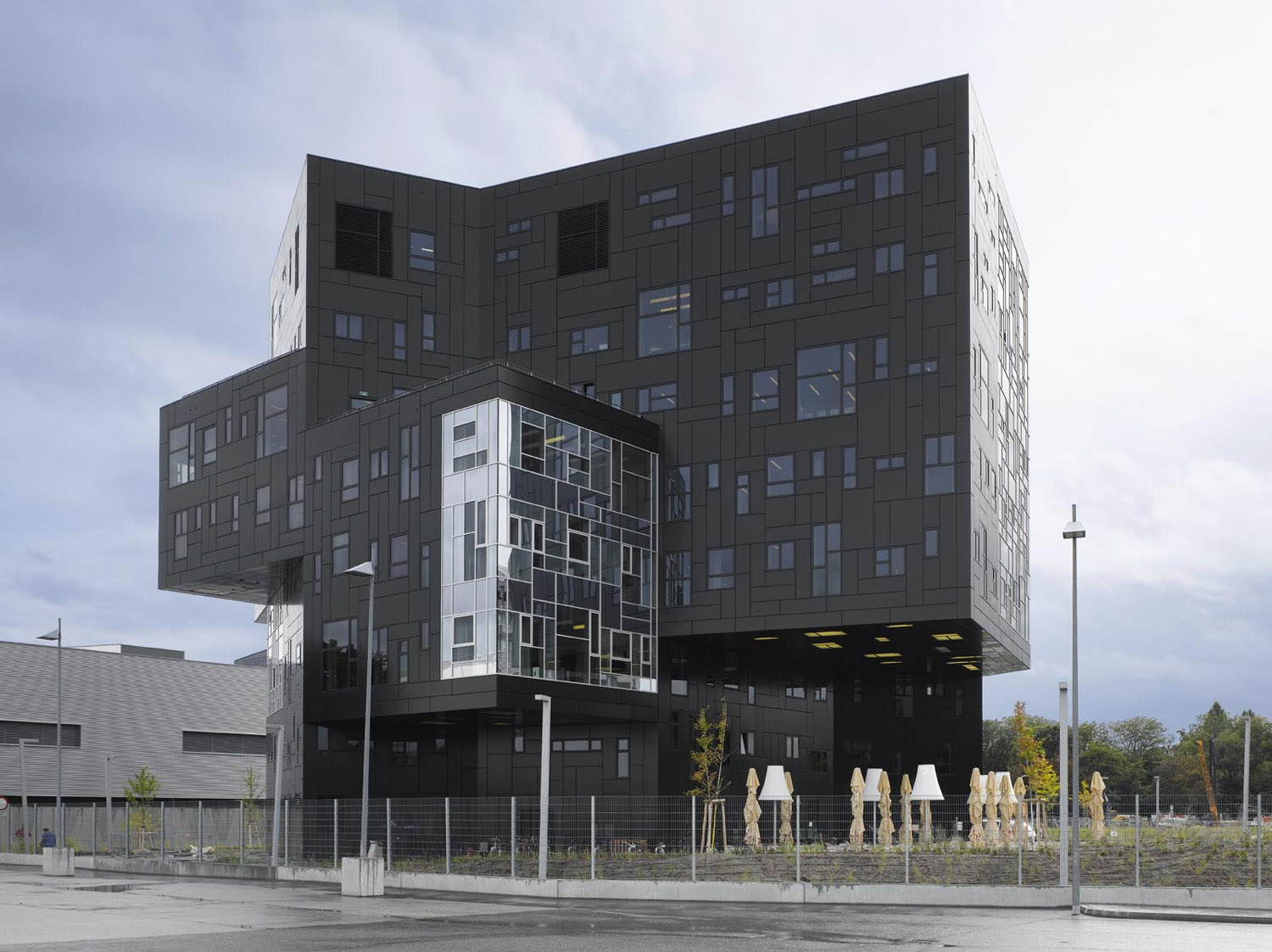
© NO.MAD/Roland Halbe

© NO.MAD/Roland Halbe

© NO.MAD/Roland Halbe
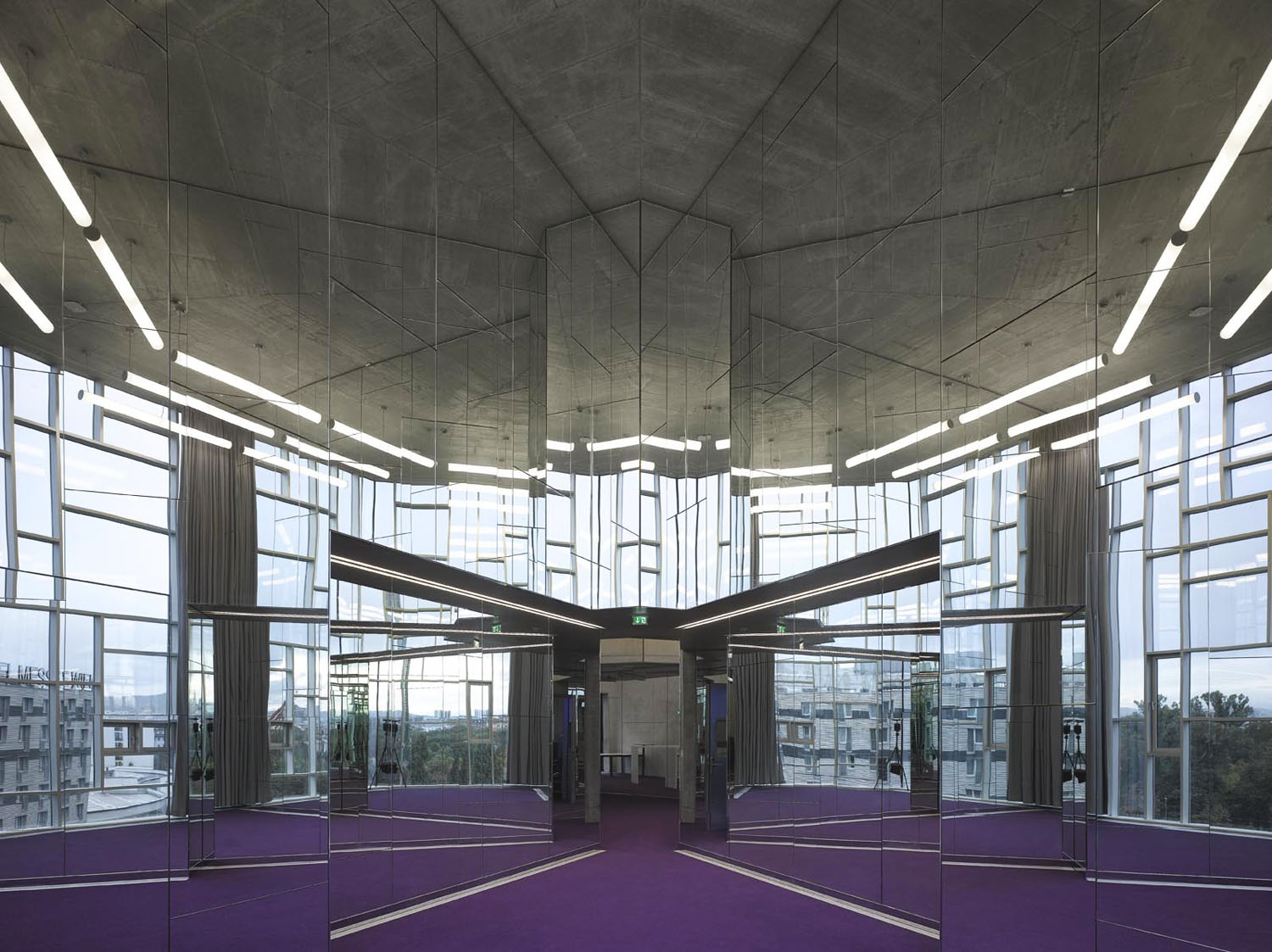
© NO.MAD/Roland Halbe
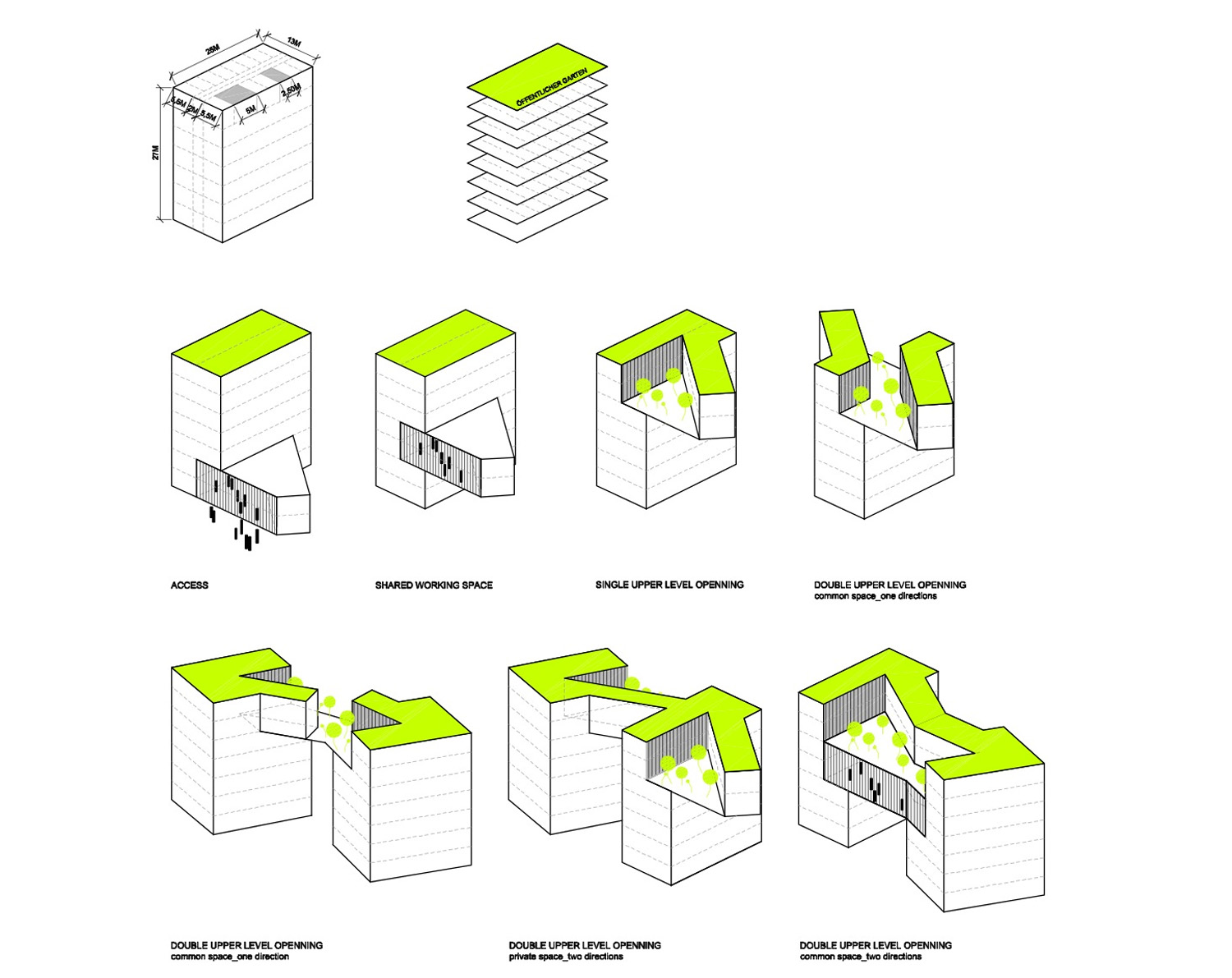
© NO.MAD
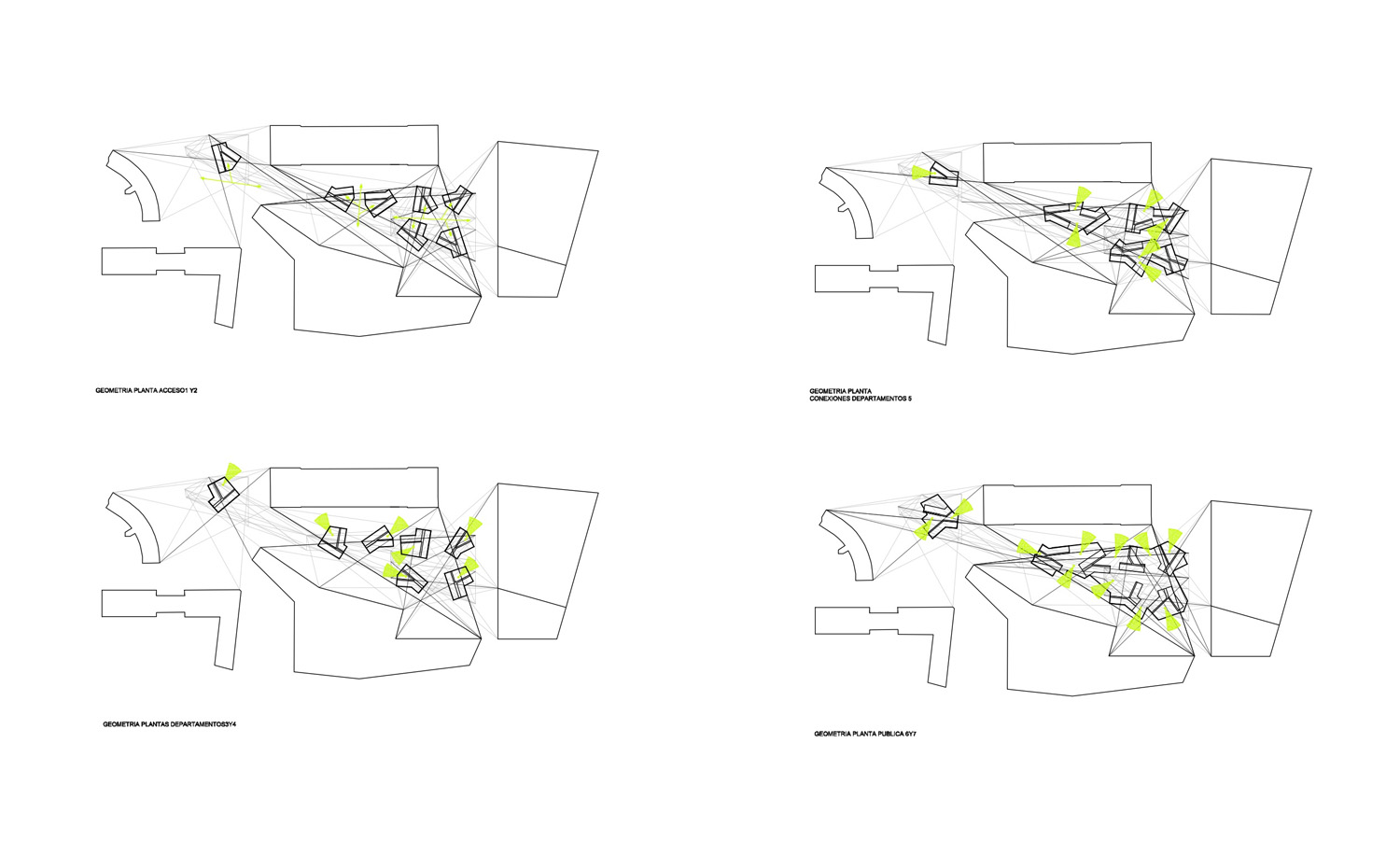
© NO.MAD

© NO.MAD

© NO.MAD

© NO.MAD

© NO.MAD
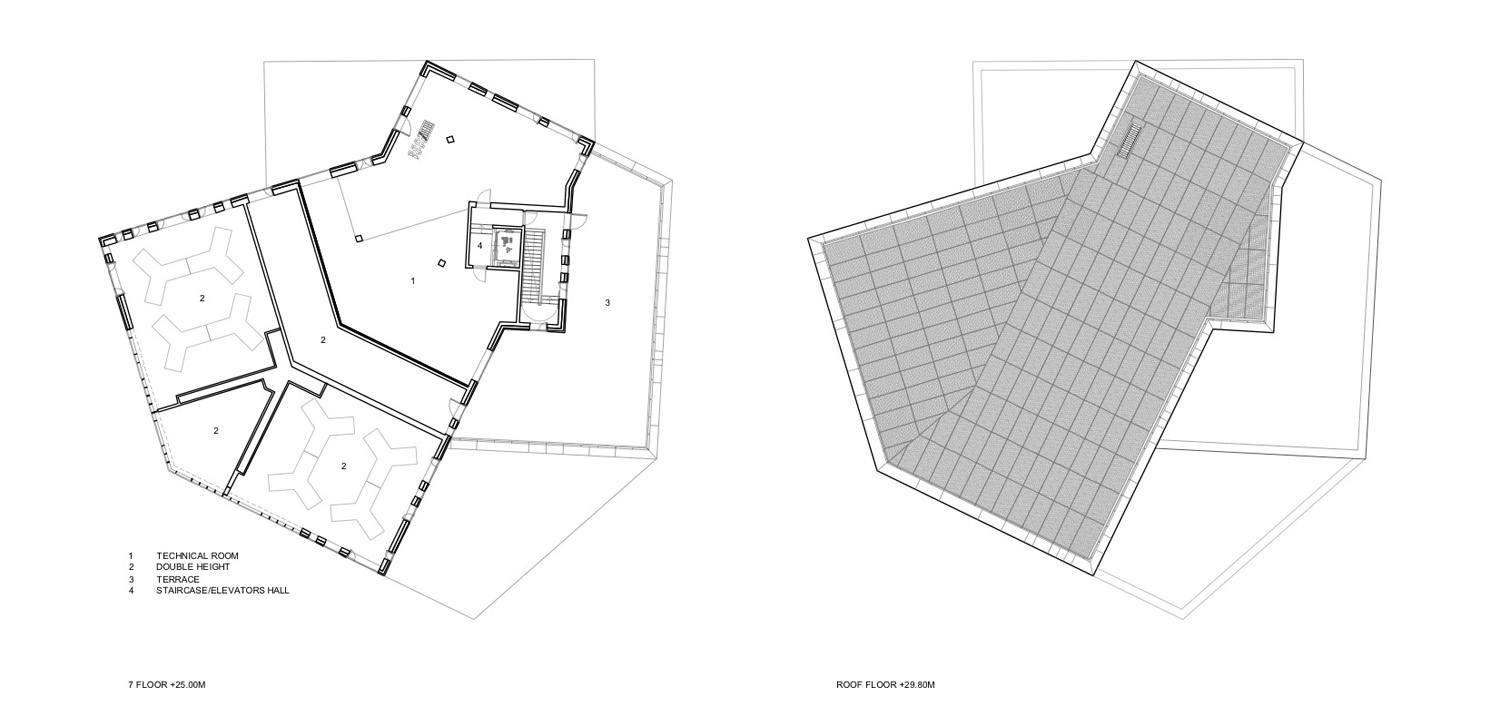
© NO.MAD
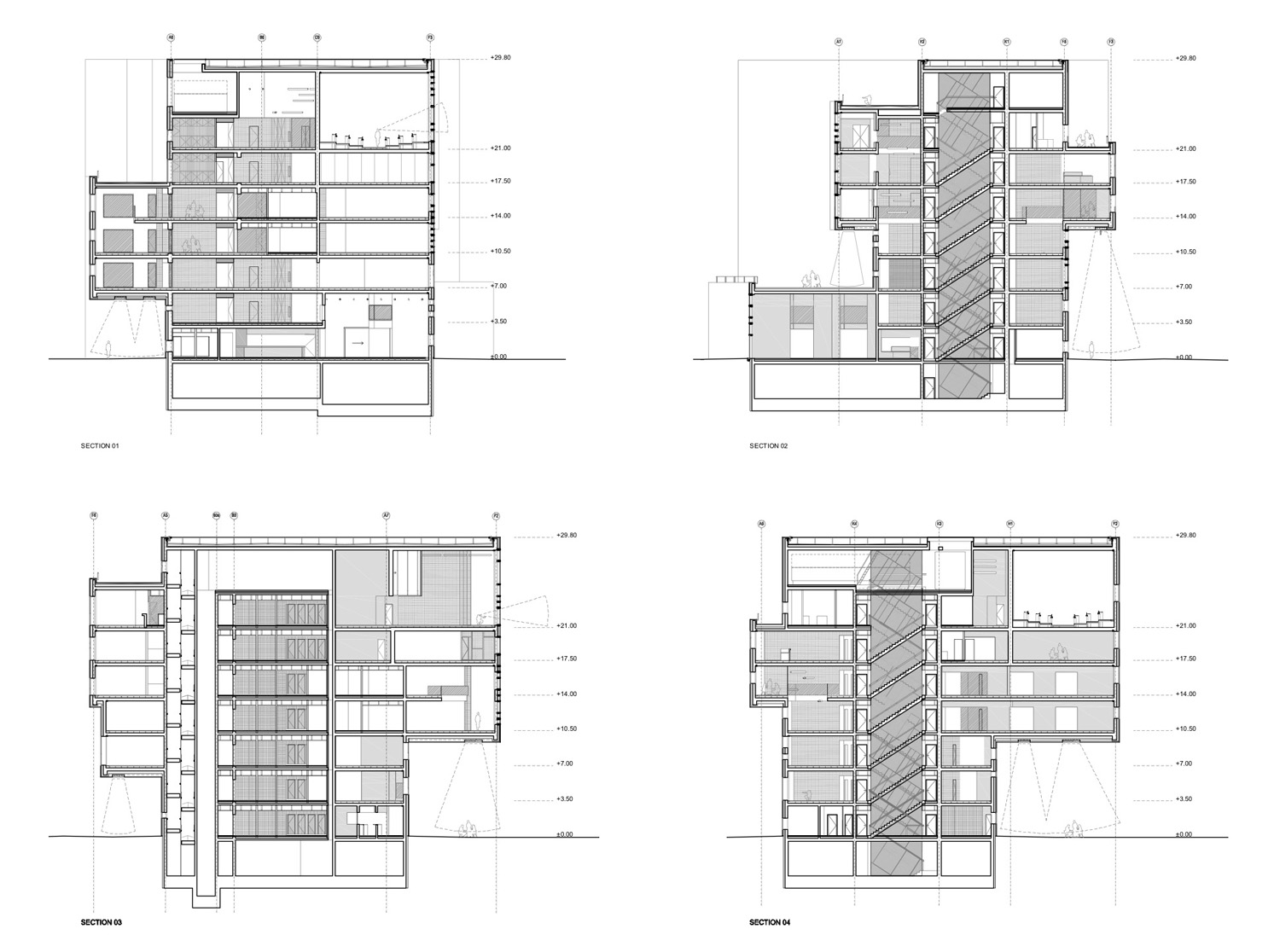
© NO.MAD

© NO.MAD

© NO.MAD
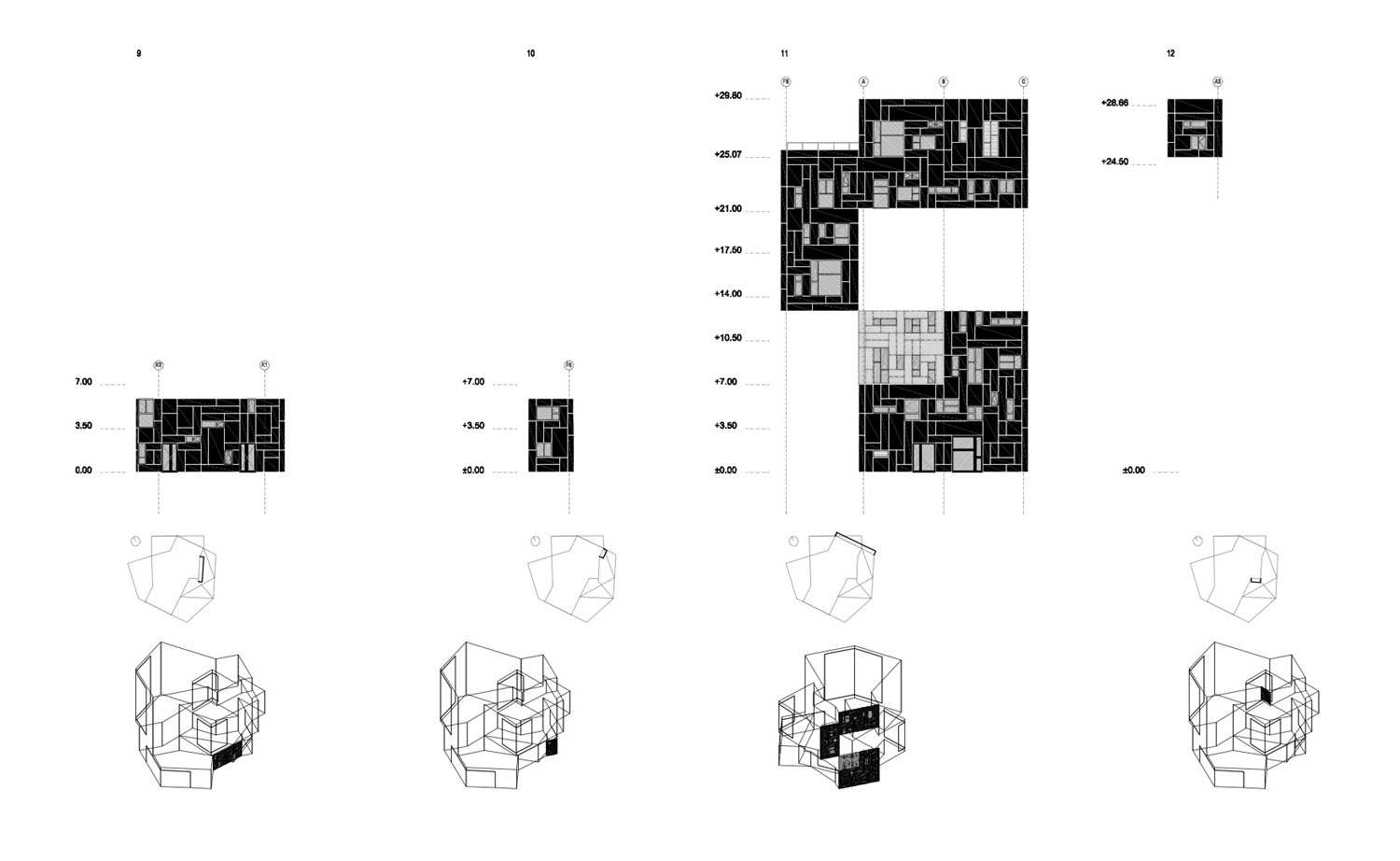
© NO.MAD

© NO.MAD
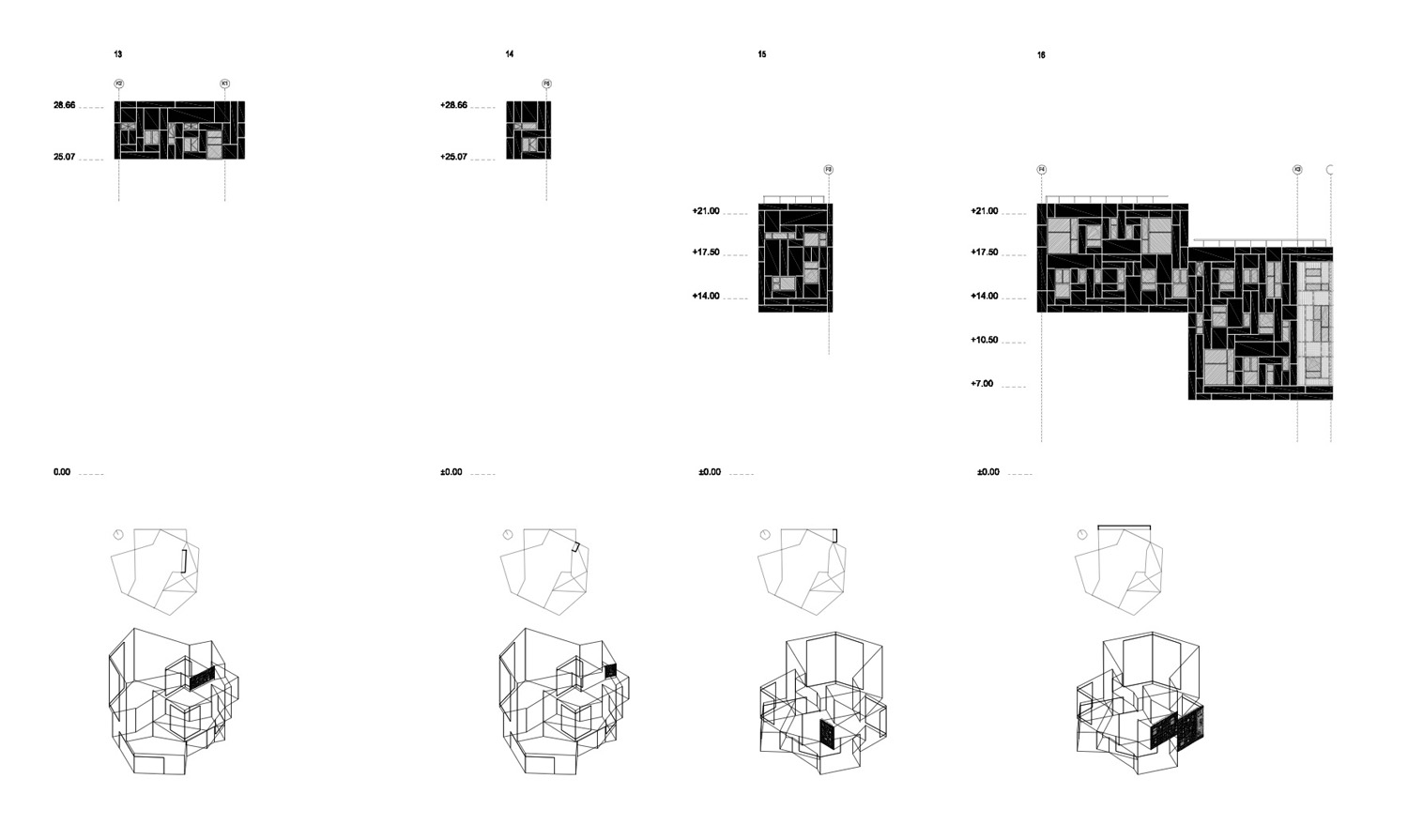
© NO.MAD

© NO.MAD
Architects: NO.MAD
Location: Vienna, Austria
Architect In Charge: Eduardo Arroyo
Area: 20200.0 sqm
Year: 2012
Photographs: Roland Halbe
In a world ruled by a material and energetic pragmatism of a financial order, the sensitivity has become a high-risk creative factor. The building of the Executive Academy is the built part of a broader plan created with the same working process. It is installed in the landscape through a system that, dealing with sensorial conditions, adapts its precise volume to the flow of reality from an unprejudiced formal independence. To do this, a series of generic volumes condense inside all the pedagogical uses and faculty departments grouping them by educational specialties into independent vertical structures. The study of the spatial qualities of the general plan of the campus and its surroundings discovers a hidden geometric relationship on which to synchronize these compact elements. Thus, each volume is located on site with the optimal orientation on the basis of the proximity and interconnection requirements among the specialties that they house. All the generic vertical structures distribute the public access and multipurpose rooms on the ground floor, the teachers and administration departments in the intermediate floors and the seminars and classrooms on the upper floors. In this way, students can benefit from an atmosphere enriched with distant views toward the landscape. Once located, each innocuous volume suffers different adaptations in its original form when entering into relationship the height position of each internal program with the immediate environment and the distant landscape. Then, they open according to a preset catalog of behaviors, embracing public access and the multipurpose hall or toward chosen far milestones from each floor and height, always avoiding the built obstacles around. These transformations of the original object generate new panoramic spaces with collective uses as resting, meeting or coffee areas with an intense and exogenous visual vocation. Their directional geometries allow users to enjoy multiple surprising relationships with some chosen Viennese icons like the Prater Ferris Wheel, St. Stephan’s cathedral in the medieval city or the Danube, always within a continuous and homogeneous atmosphere. By choosing these outward relationships independently in each level, a vertical imbalance occurs between the different floor deformations. This mismatched geometry generates the building’s peculiar structural envelope. It consists of a complex series of walls transferring the loads in a punctual manner and allows the absence of internal columns. The compactness of this perimetric shell acts also as a massive system for thermal and light control allowing coexistence between the large panoramic curtain walls of the common spaces and the perforated envelope of the working areas. The varied catalog of windows responds to different ways of looking and illuminating a working or rest environment. Their size and position are born directly from ergonomic and sensitive responses to each use and height. The building retains a bi-material character to the outside with an aluminum skin that reflects the movement of clouds under various lighting conditions and transparent or mirrored glass. The interior also displays the idea of a physically homogeneous environment that allows for the geometric variability of the space to be clearly perceived. Thus, it deploys concrete on all sides with an informative color on the floor depending on whether it belongs to a pedagogical area (purple) or administrative (green). The mirrored walls eliminate the presence of the communication and service core collaborating with its reflection to amplify the internal spatial richness and the mysterious condition of what we believe is real and what is not.
Source: NO.MAD/ Roland Halbe
milimetdesign – Where the convergence of unique creatives
Since 2009. Copyright © 2023 Milimetdesign. All rights reserved. Contact: milimetdesign@milimet.com
































