Estate in Extremadura design by Ábaton_#architecture
 .
.  .
. 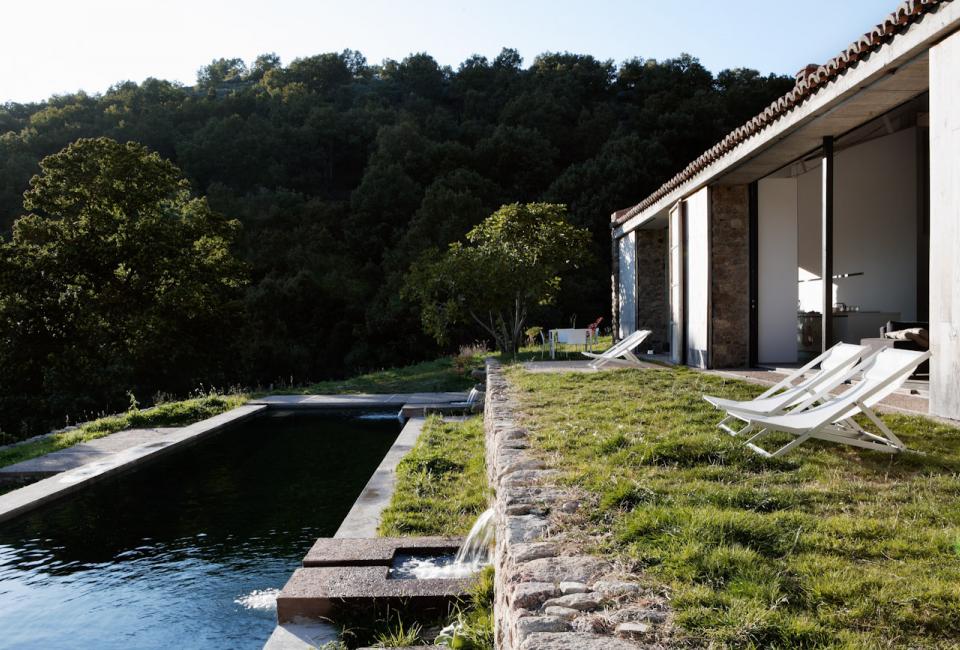 .
. 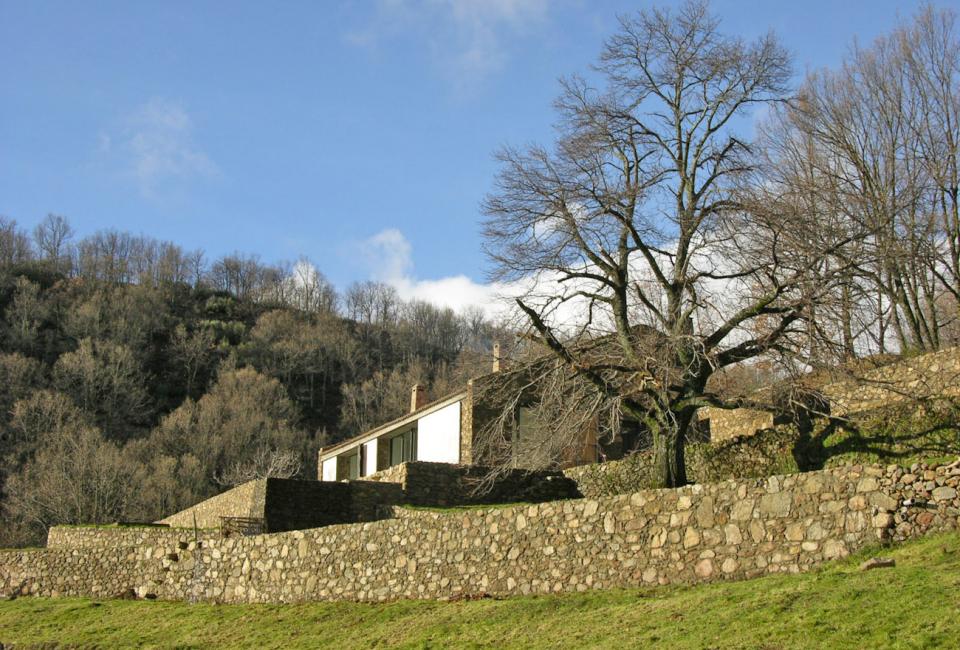 .
. 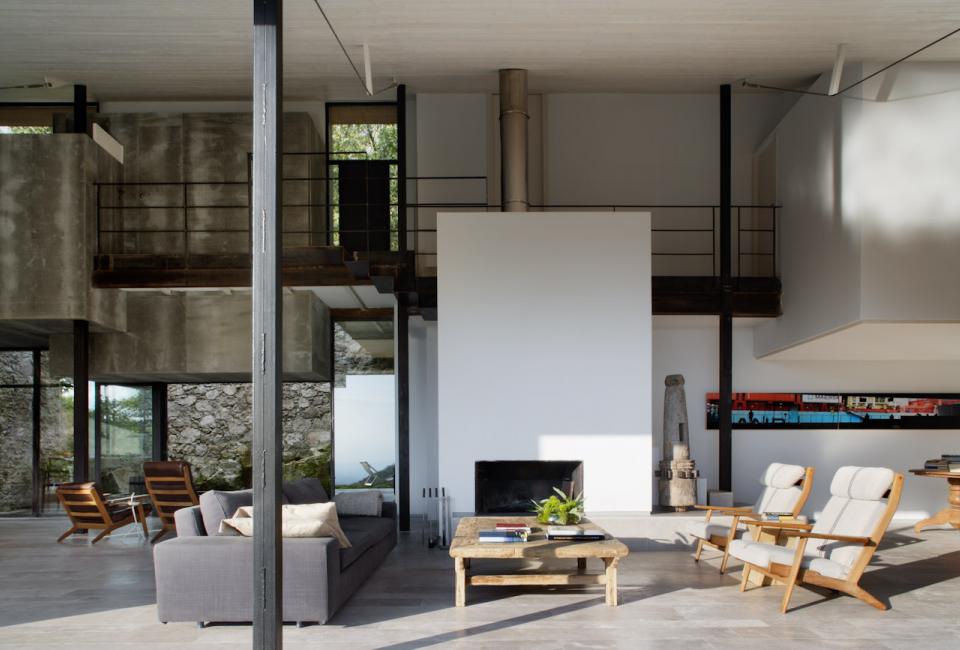 .
.  .
. 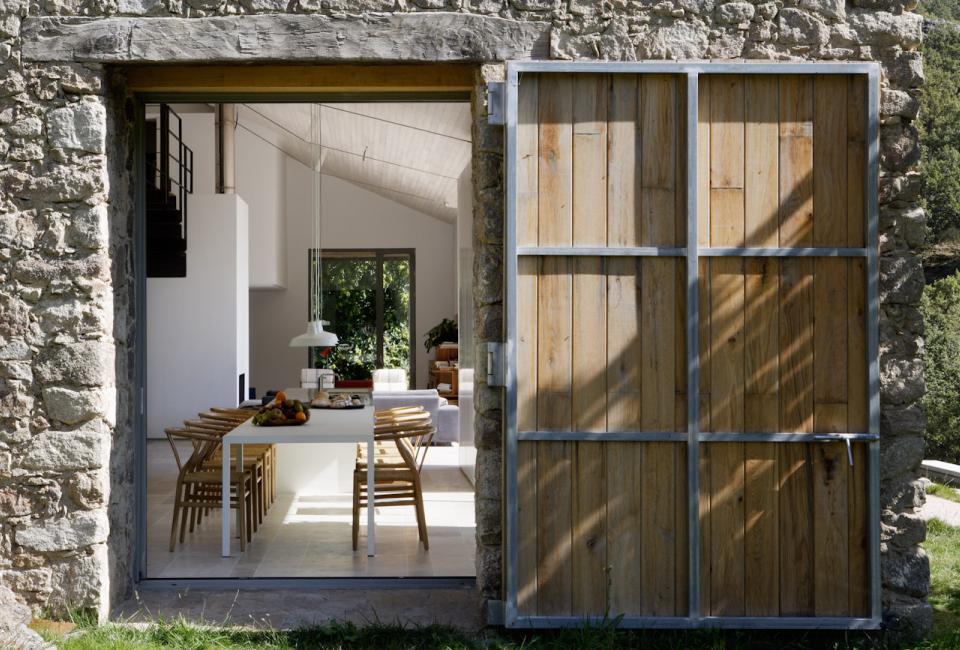 .
. 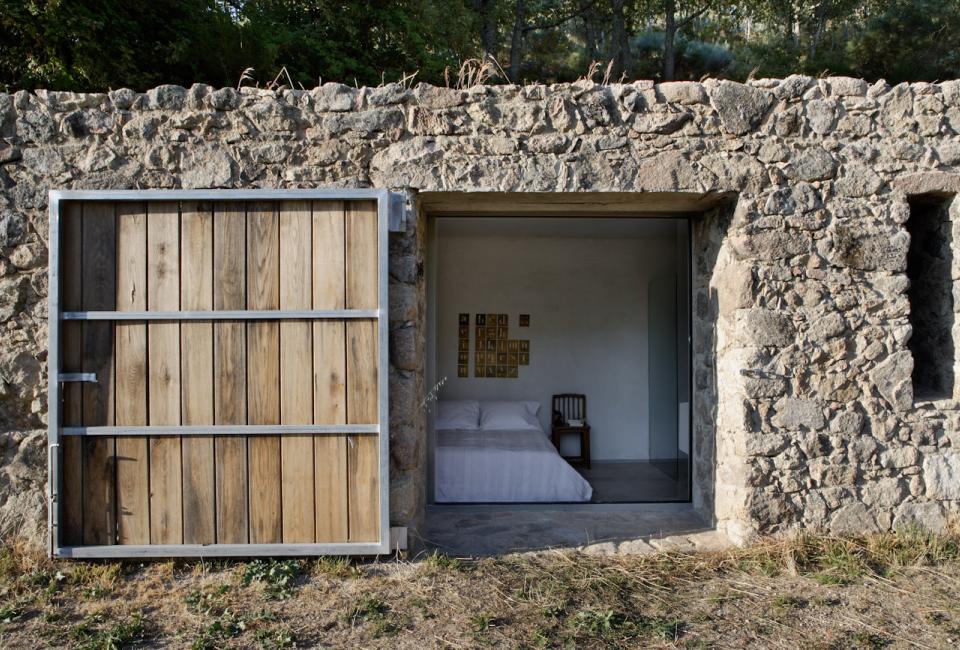 .
. 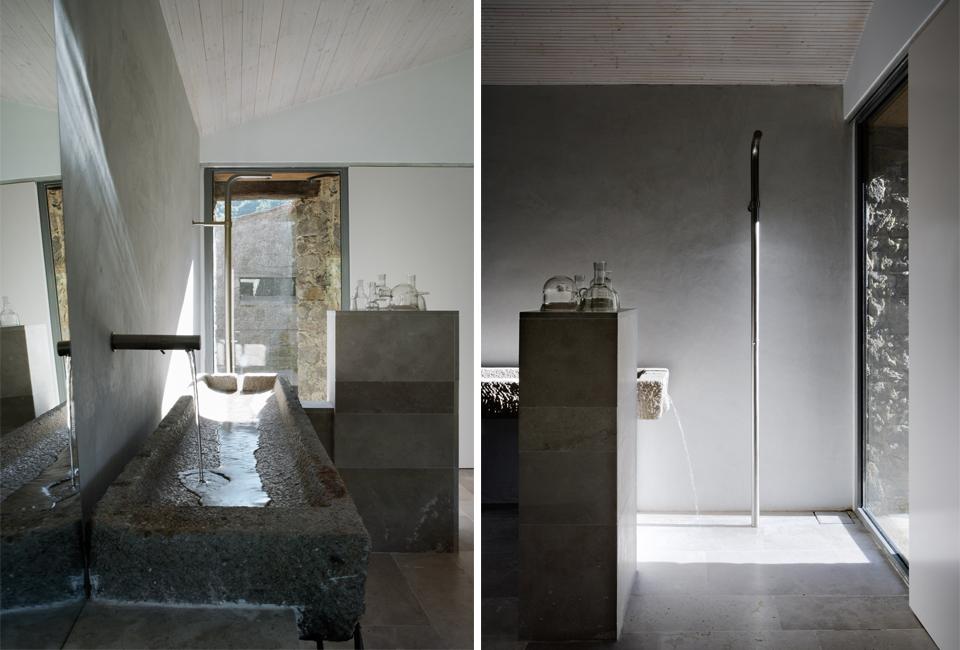 .
. 
Located in a privileged environment in the province of Cáceres, the goal was to transform an abandoned stable into a family home by completely renovating it in a way that would be consistent and respectful with the environment. Problems relating to the electricity and water supply were solved through sustainability systems which ABATON uses in all its projects: a solar panel system with storage batteries was developed to supply energy during the summer; turbines were installed taking advantage of the course of the two streams that run through the estate providing electricity for the winter.
Source: Ábaton m i l i m e t d e s i g n – W h e r e t h e c o n v e r g e n c e o f u n i q u e c r e a t i v e s
Since 2009. Copyright © 2023 Milimetdesign. All rights reserved. Contact: milimetdesign@milimet.com

































