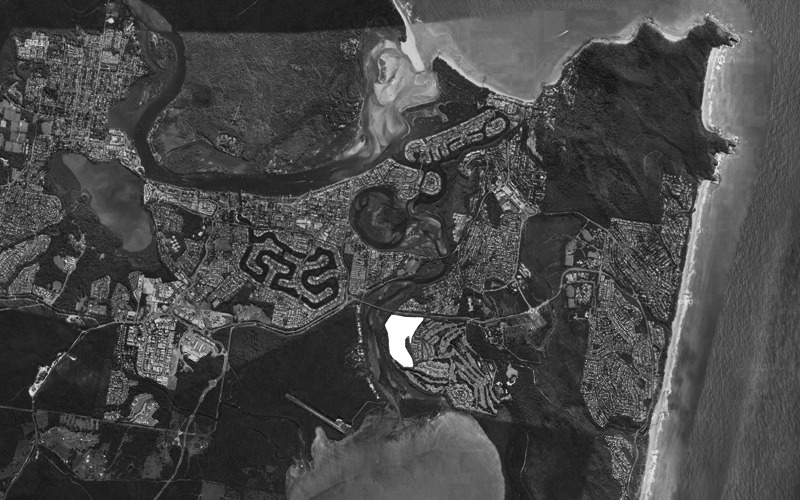
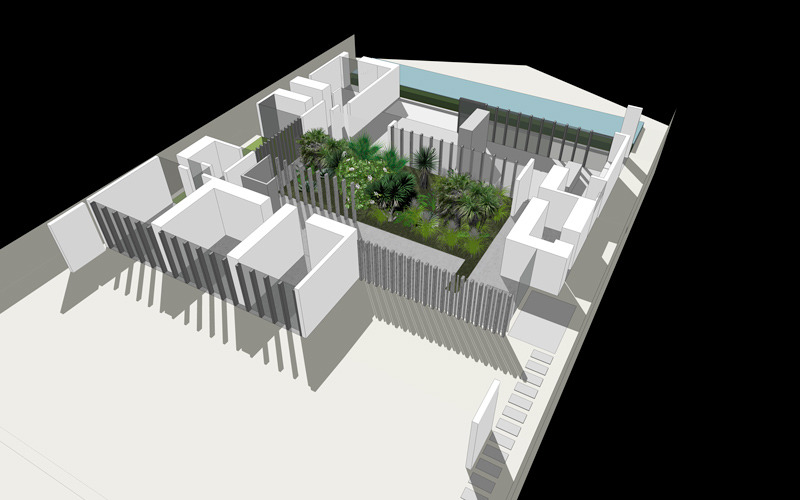
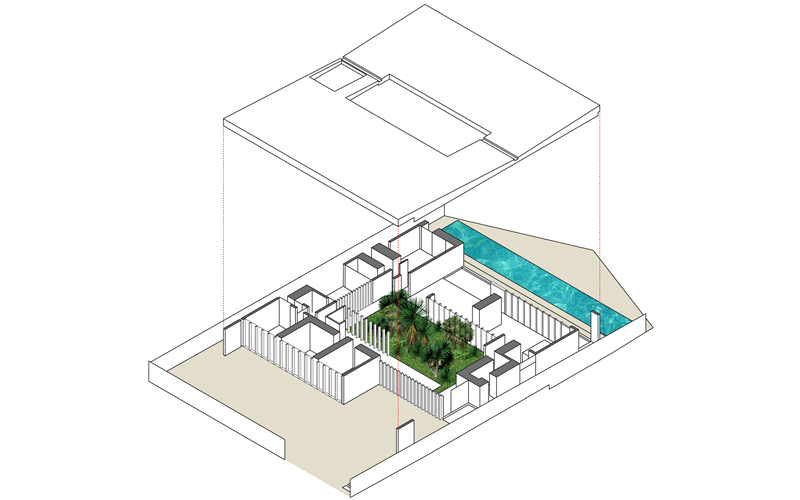
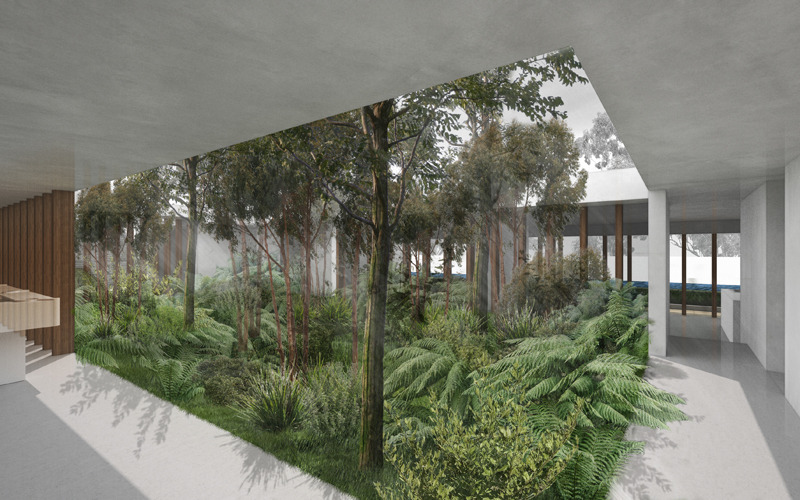
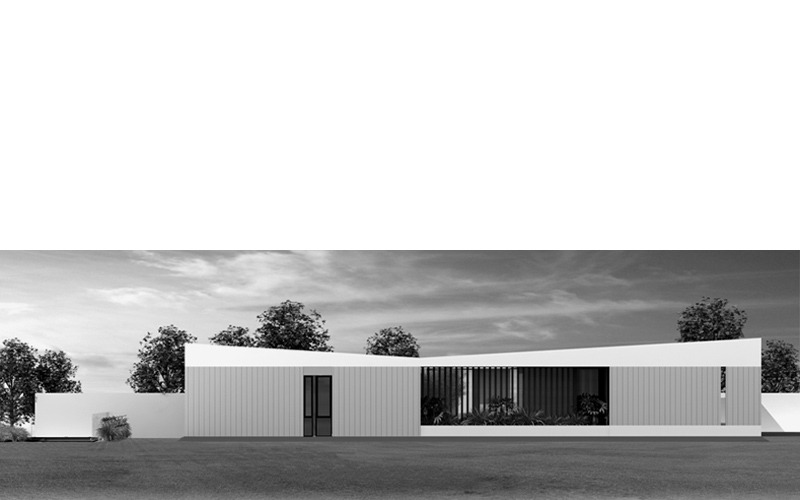
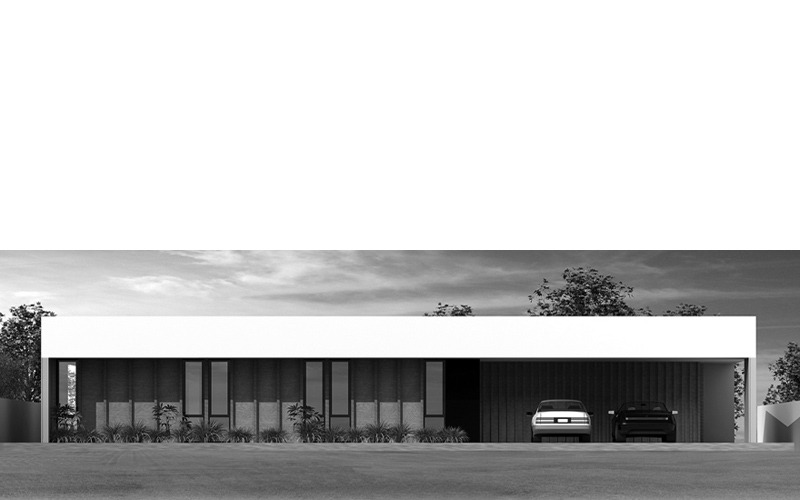
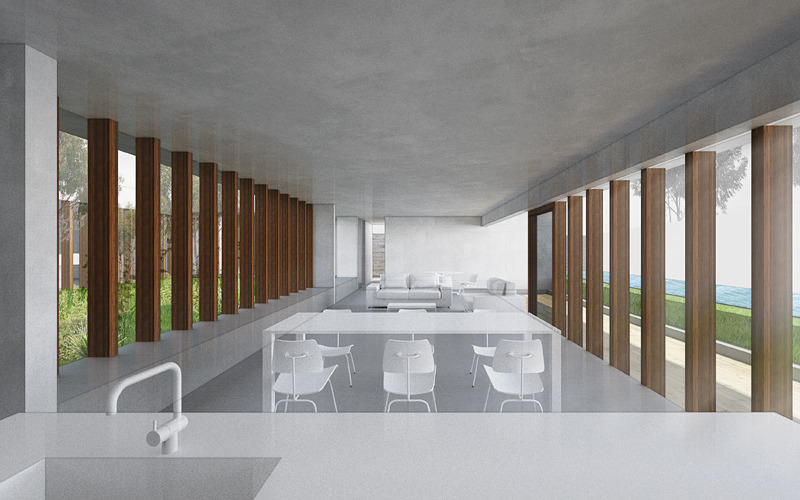

Elysium 10 (Porous House) blurs the distinction between architecture and landscape through the complex fusion of the two. The concept is achieved by bringing outdoor rooms, lush gardens, covered links and screening devices into the plan alongside living areas, bedrooms and amenities. The benefit of this approach is twofold - experientially and functionally. Firstly, the composition draws on the full extent of the site to expand experiential possibilities as one moves through the house by offering visual compression and release. Secondly, the structuring of landscape and architecture forms an artificial ecosystem in which a moderating micro-climate is established. The porosity of the plan greatly assists in ventilating the house whilst a cool, densely planted central courtyard with a reticulated watering system becomes a cool resource throughout the hotter months. During cooler months, sunlight is admitted into the house where heat gain is stored in the thermal mass of the concrete floors. Externally, the dwelling is singular in its expression, further dramatising the rich tapestry of spatial experiences contained inside.
Source: Choi Ropiha Fighera milimetdesign – Where the convergence of unique creatives
































