DAYLIGHT HOUSE design by Takeshi Hosaka architects_#architecture


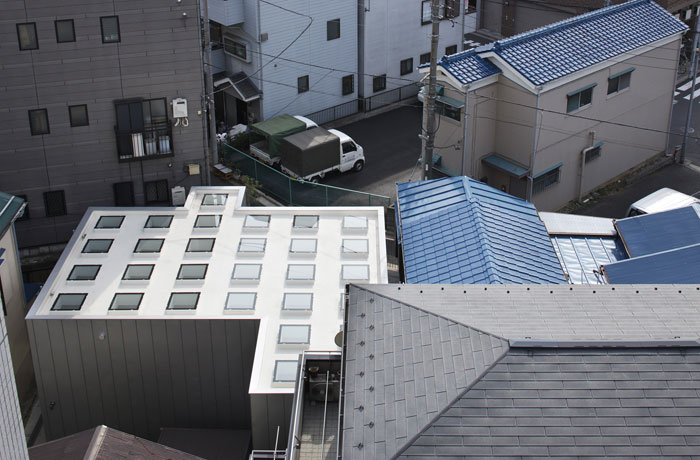
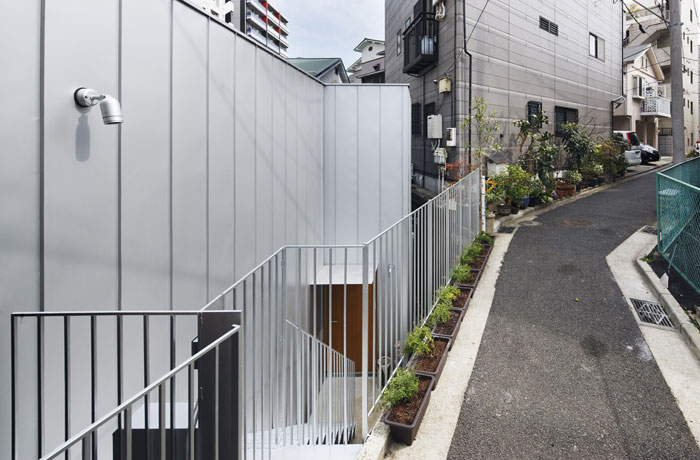
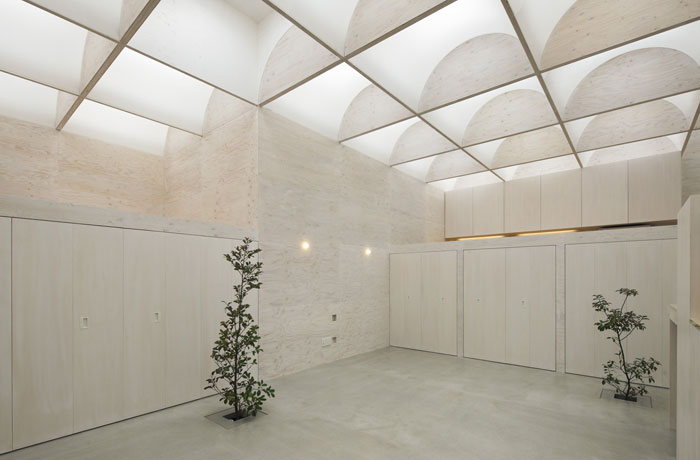

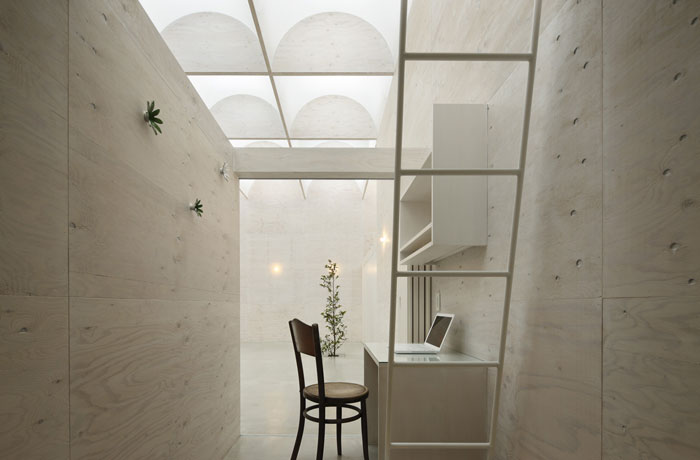
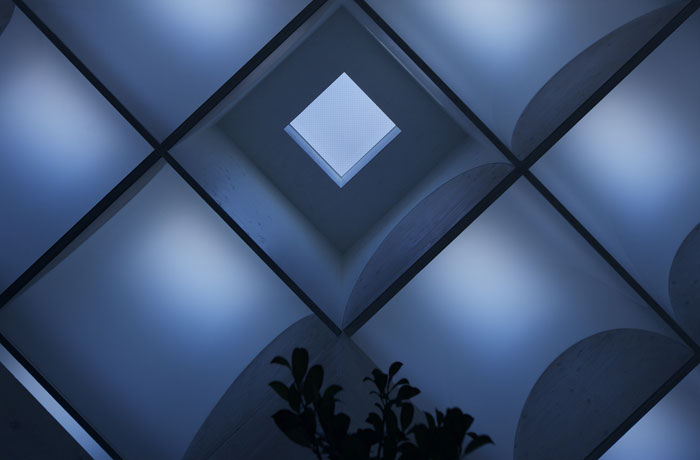

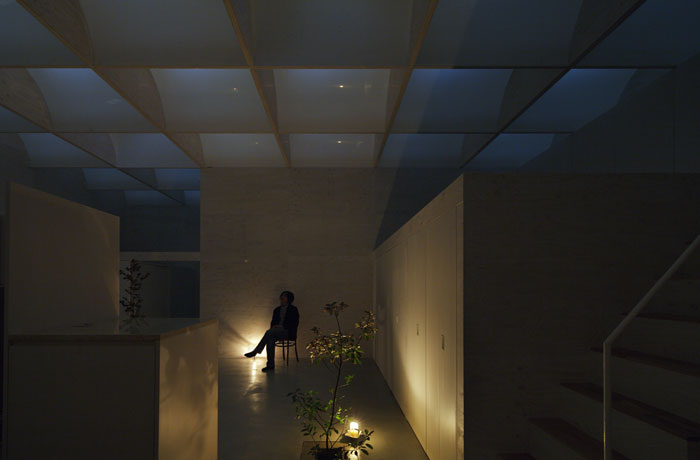


This is a house in which residents live under natural lighting from the sky. The site is surrounded by many buildings. Light from 29 skylights (approx 700mm square) installed in the roof illuminate the room as soft light diffused through the curved acrylic ceiling plates. The direct light falling from the skylights appear on the curved acrylic ceiling as a warped square. This house was named “Daylight House.” Daylight does not simply indicate light from the sun, but refers to the beautiful light throughout the day. The house provides a rich experience of the beauty of the light over 24 hours.
Source: Takeshi Hosaka architects m i l i m e t d e s i g n – W h e r e t h e c o n v e r g e n c e o f u n i q u e c r e a t i v e s
Since 2009. Copyright © 2023 Milimetdesign. All rights reserved. Contact: milimetdesign@milimet.com

































