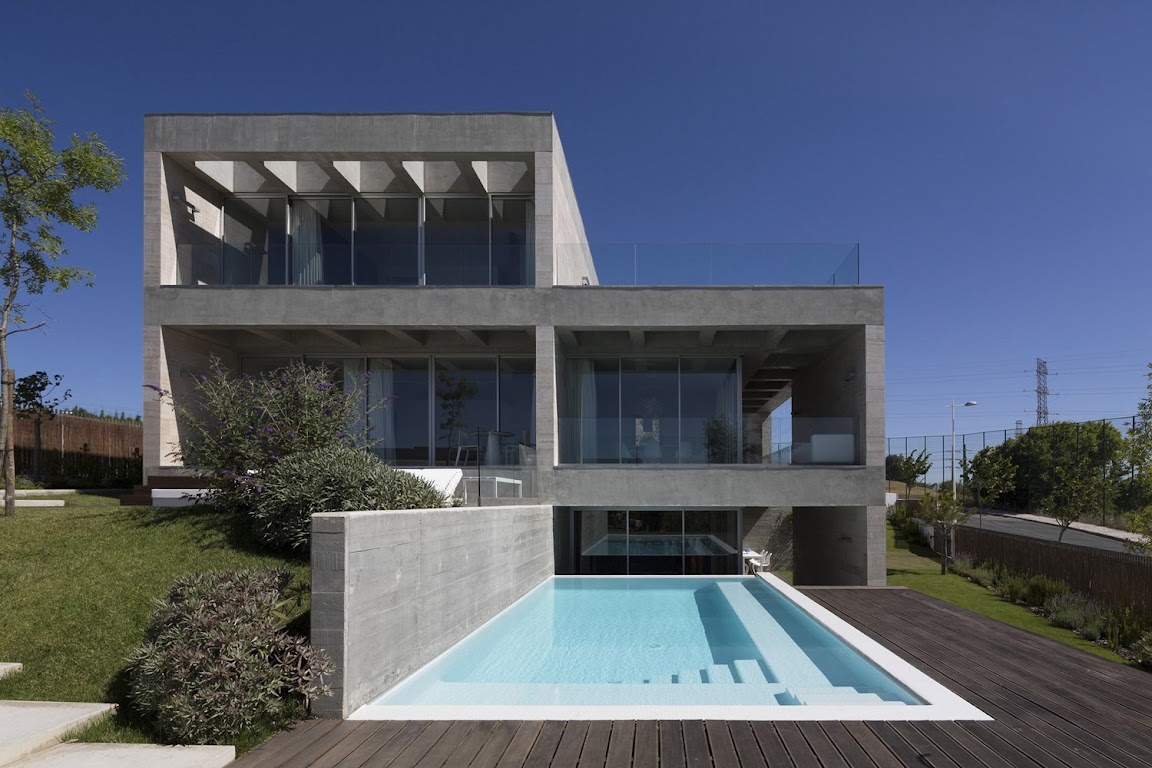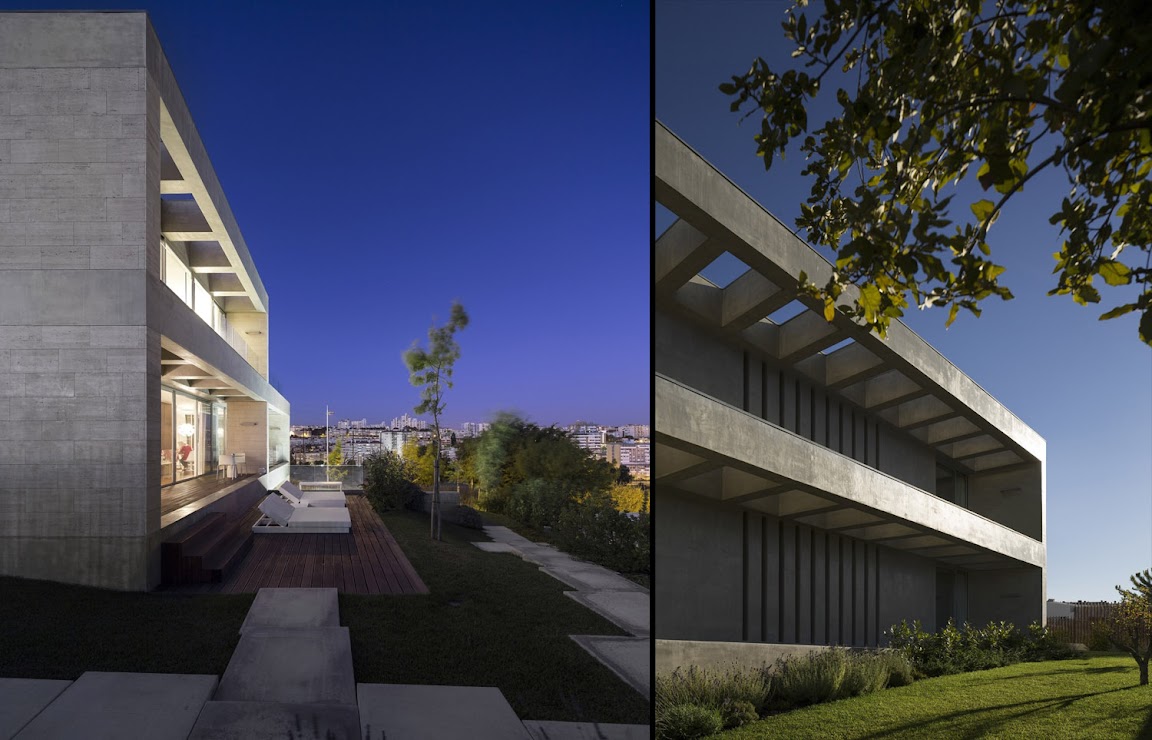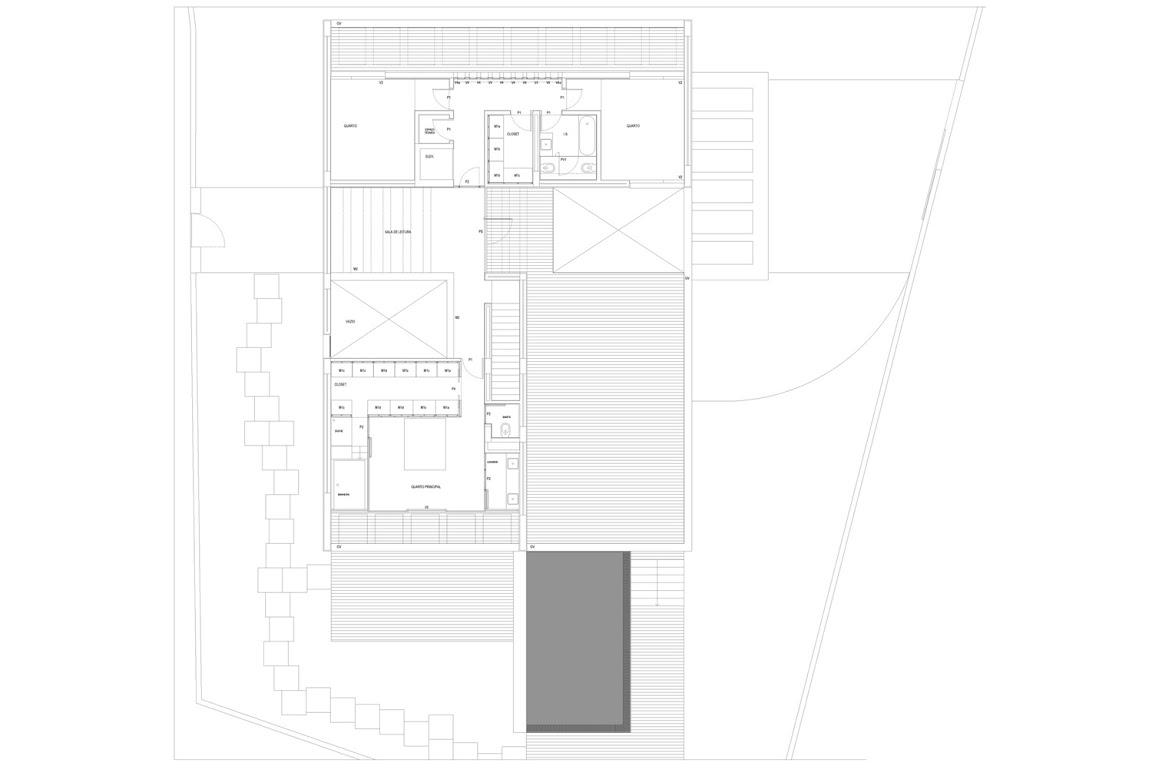















 Architects: Gonçalo das Neves Nunes Location: Lisbon, Portugal Architect In Charge: Gonçalo das Neves Nunes Structural Project : Fernando Rodrigues Landscape Project : Filipa Cardoso Meneses, Catarina Assis Pacheco Electrical And Mechanical : Paulo Rodrigues Area: 322.0 sqm Year: 2011 Photographs: Fernando Guerra The house intents to interpretate the relations between indoors and outdoors through yards, terraces, balconys and lightshade slabs. The implantation takes advantage of the plot’s morphologie that permits two entrances (main and garage) at diferent altimentric levels. The house is aparently monolitic but it shows itself to South and East finding views and exposition. The main entrace is done through a recess in the Western façade where you can find a distribution área framed by a courtyard. The private zones are organized in the upper level and the social zones at the entrance level.. As you go down to the garage level, that is partially underground, you find na exterior covered space that continues the social use of the house by its relation with the swimmingpool. The facades are in Travertino stone and the slabs are marked by its beam boundary that is concreat coated. The lower level walls are in raw concrete. The interior confort is seeked by the Wallnut wood panels and floors.
Architects: Gonçalo das Neves Nunes Location: Lisbon, Portugal Architect In Charge: Gonçalo das Neves Nunes Structural Project : Fernando Rodrigues Landscape Project : Filipa Cardoso Meneses, Catarina Assis Pacheco Electrical And Mechanical : Paulo Rodrigues Area: 322.0 sqm Year: 2011 Photographs: Fernando Guerra The house intents to interpretate the relations between indoors and outdoors through yards, terraces, balconys and lightshade slabs. The implantation takes advantage of the plot’s morphologie that permits two entrances (main and garage) at diferent altimentric levels. The house is aparently monolitic but it shows itself to South and East finding views and exposition. The main entrace is done through a recess in the Western façade where you can find a distribution área framed by a courtyard. The private zones are organized in the upper level and the social zones at the entrance level.. As you go down to the garage level, that is partially underground, you find na exterior covered space that continues the social use of the house by its relation with the swimmingpool. The facades are in Travertino stone and the slabs are marked by its beam boundary that is concreat coated. The lower level walls are in raw concrete. The interior confort is seeked by the Wallnut wood panels and floors.
































