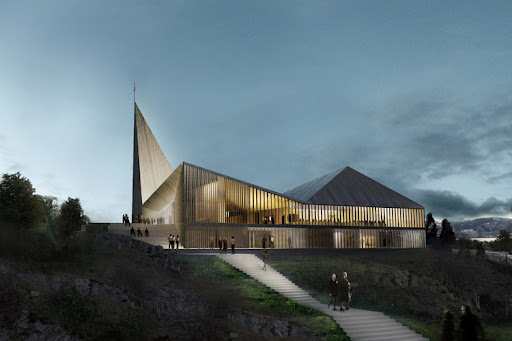

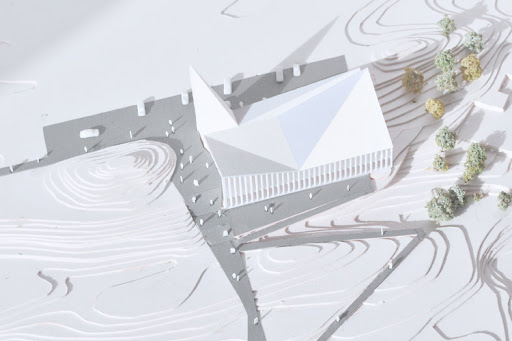
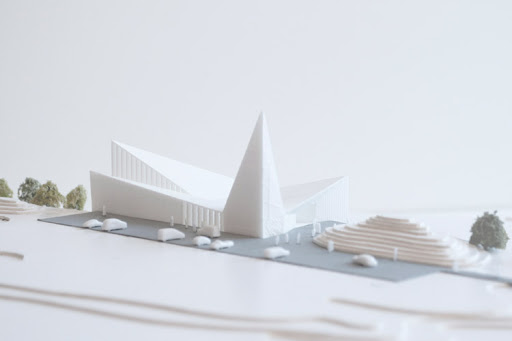
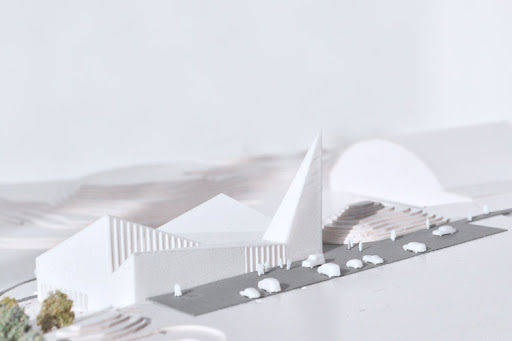

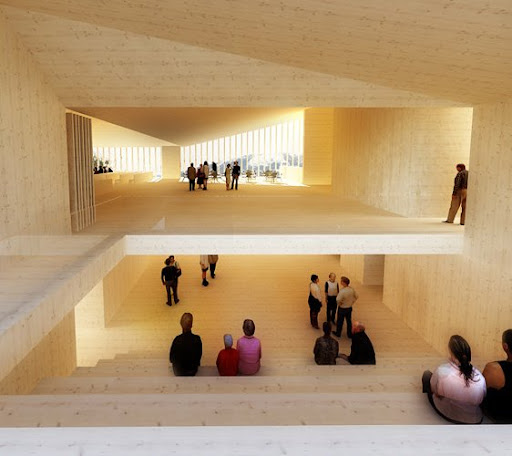
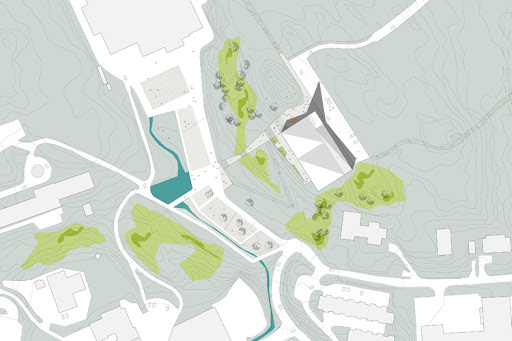 Architect: RRA architects location: Knarvik, Lindås, Norway program: New Community Church with cultural facilities and administration client: Lindås Kyrkjelege Fellesråd; Lindås Church Council size: 2250m2 commission type: 1st prize, Invited competition (2010) status: Competition proposal year: 2010 The Church of Knarvik holds an important position as a cultural provider and a communicator for the Christian message and community, on holidays and during every day. The church will be central for a safe childhood environment and at the same time be a platform for cultural development, arts and music in the community. The church is friendly placed in the terrain and has dimensions that respect and blend harmoniously into the landscape’s vegetation, topography and that stress the space qualities. The church and its outdoors are developed to the place and the soon to come central square in Knarvik. The church of Knarvik will become a local venue for visitation and faith through the whole week. The project shall appear invitingly and including for all people. The church of Knarvik will be an inspiring and a worthy place for gatherings that shows great respect for the Christian faith, people, climate and the environment. Knarvik kirke har en viktig posisjon som kulturbærende sted og formidler for det kristne budskap og felleskap til hverdag og høytid i Knarvik. Kirkeanlegget skal bli sentralt i et trygt oppvekstmiljø for barn og unge, og samtidig skal Knarvik kirke bli en plattform for kunst, kultur og musikk i nærmiljøet. Anlegget er skånsomt tilpasset terrenget og har dimensjoner som respekterer og harmonerer landskapets vegetasjon, topografi og romkvaliteter. Kirkebygningen og utomhus er sammen utviklet i forhold til stedet og den fremtidige Knarvikalmenningen. Knarvik kirke blir et lokalt møtested for samvær og tro i alle ukens 7 dager. Prosjektet skal fremstå som inviterende og inkluderende for alle. Knarvik kirke skal være et inspirerende og verdig samlingssted som viser respekt for den kristne tro, mennesker, miljø og klima.
Architect: RRA architects location: Knarvik, Lindås, Norway program: New Community Church with cultural facilities and administration client: Lindås Kyrkjelege Fellesråd; Lindås Church Council size: 2250m2 commission type: 1st prize, Invited competition (2010) status: Competition proposal year: 2010 The Church of Knarvik holds an important position as a cultural provider and a communicator for the Christian message and community, on holidays and during every day. The church will be central for a safe childhood environment and at the same time be a platform for cultural development, arts and music in the community. The church is friendly placed in the terrain and has dimensions that respect and blend harmoniously into the landscape’s vegetation, topography and that stress the space qualities. The church and its outdoors are developed to the place and the soon to come central square in Knarvik. The church of Knarvik will become a local venue for visitation and faith through the whole week. The project shall appear invitingly and including for all people. The church of Knarvik will be an inspiring and a worthy place for gatherings that shows great respect for the Christian faith, people, climate and the environment. Knarvik kirke har en viktig posisjon som kulturbærende sted og formidler for det kristne budskap og felleskap til hverdag og høytid i Knarvik. Kirkeanlegget skal bli sentralt i et trygt oppvekstmiljø for barn og unge, og samtidig skal Knarvik kirke bli en plattform for kunst, kultur og musikk i nærmiljøet. Anlegget er skånsomt tilpasset terrenget og har dimensjoner som respekterer og harmonerer landskapets vegetasjon, topografi og romkvaliteter. Kirkebygningen og utomhus er sammen utviklet i forhold til stedet og den fremtidige Knarvikalmenningen. Knarvik kirke blir et lokalt møtested for samvær og tro i alle ukens 7 dager. Prosjektet skal fremstå som inviterende og inkluderende for alle. Knarvik kirke skal være et inspirerende og verdig samlingssted som viser respekt for den kristne tro, mennesker, miljø og klima.
- Source: http://www.reiulframstadarkitekter.no
- milimetdesign – Where the convergence of unique creatives
































