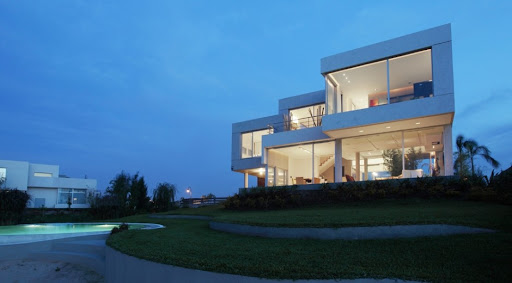
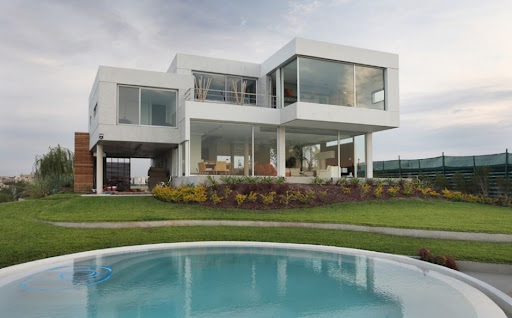
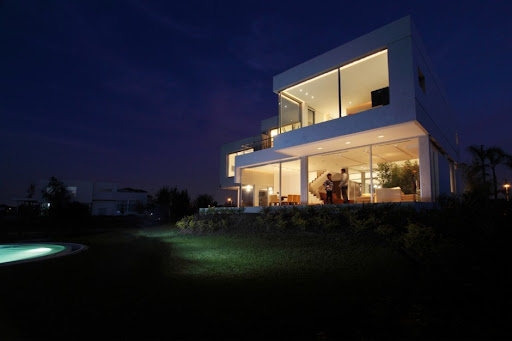
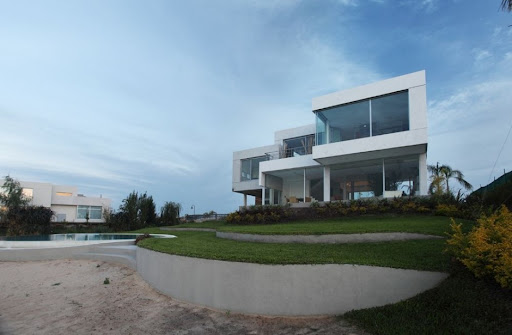

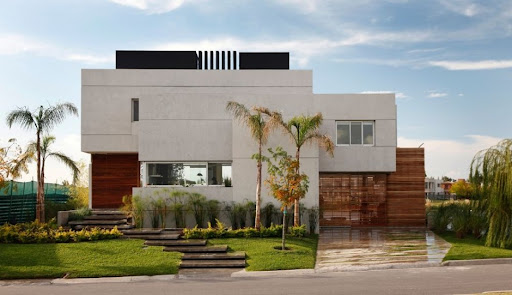


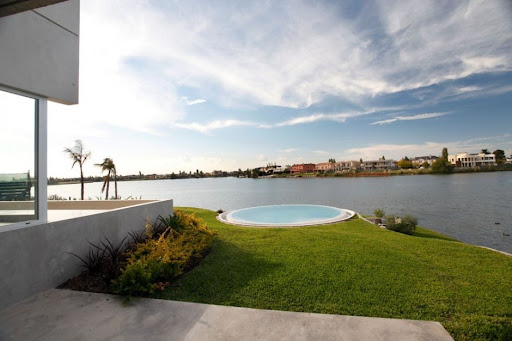
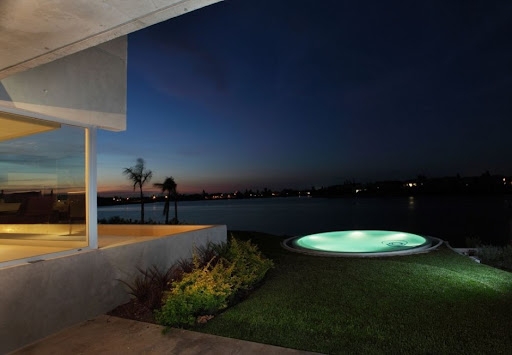
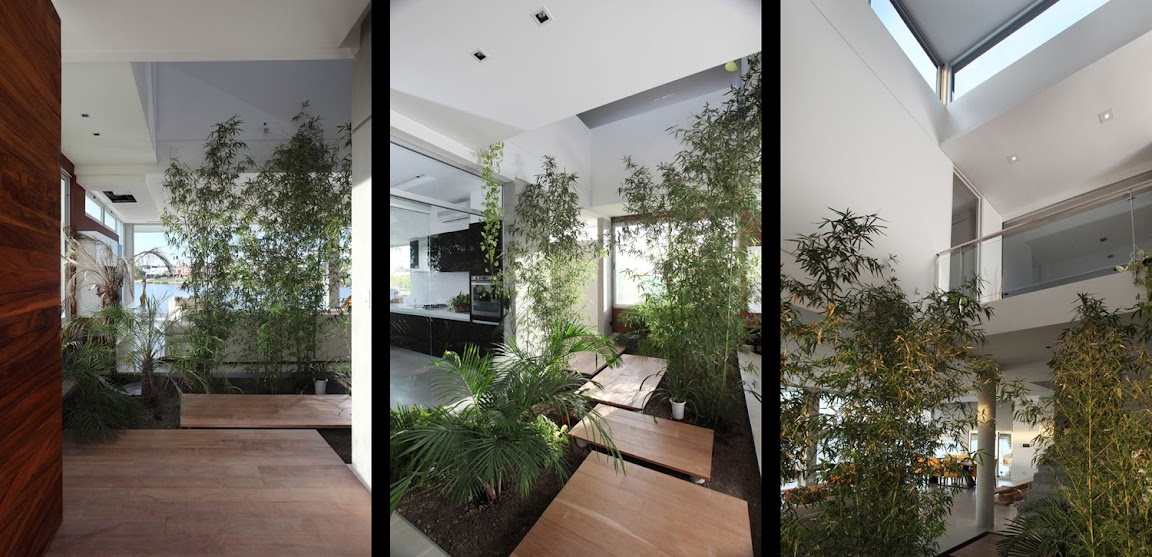
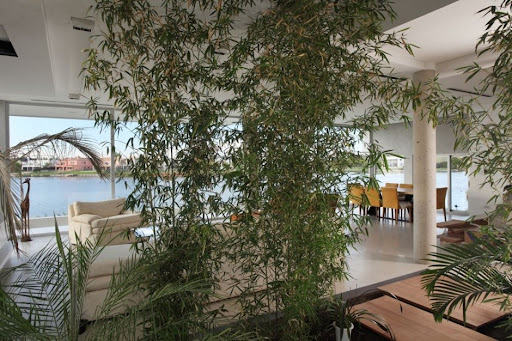
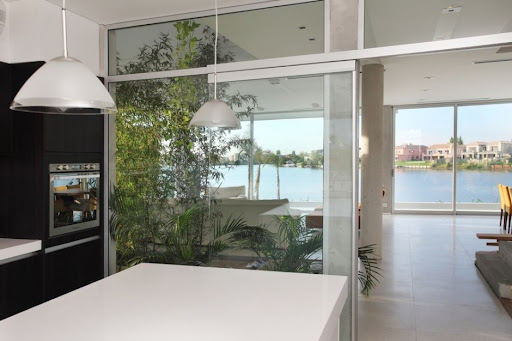
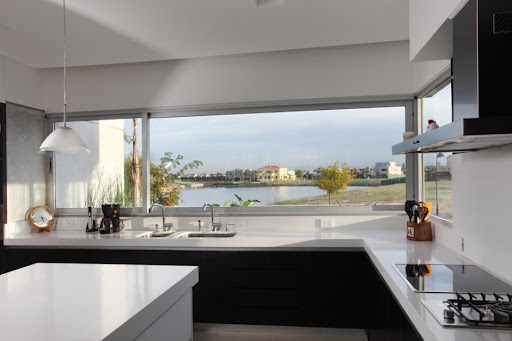
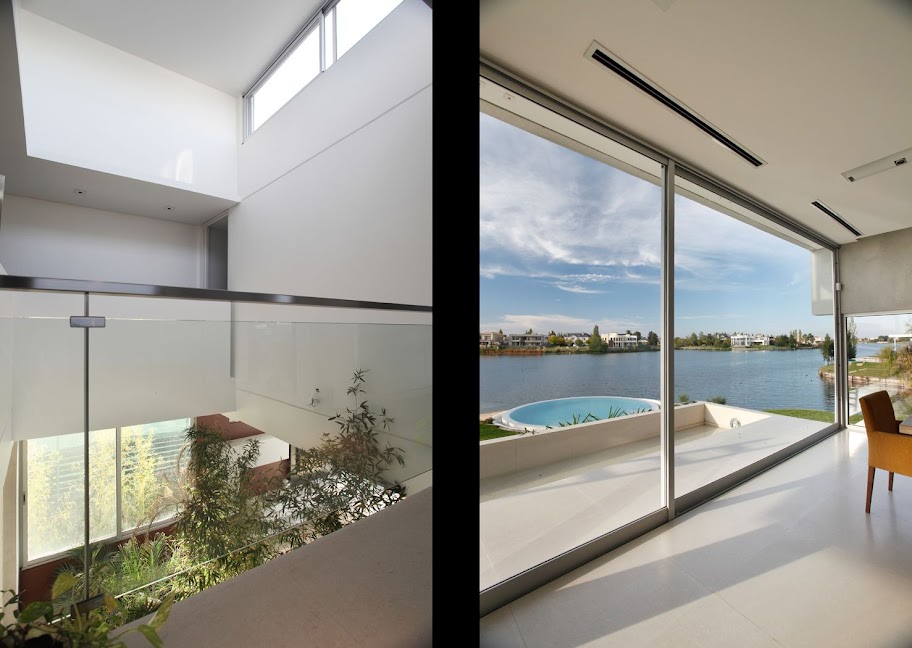
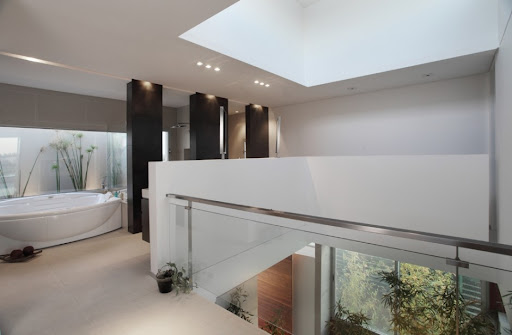



 Andrés Remy Arquitectos have designed the Casa Del Cabo in Buenos Aires, Argentina. The Project is located on a closed community on the north of Buenos Aires, on a lot with north orientation and surrounded by a lake on two if its side, giving us amazing views. The clients, an elder couple that no longer lives with its children, needed a cosy, compact and overall functional home. The house opens towards the back, matching the northern sun and the best views. On the east side, the house meets the lake through a semi covered space that functions as a garage and outdoor living area. This space allows the integration between the front garden with the back garden. To the south, the house appears quite compact to preserve the owner’s intimacy. The kitchen is on the side that takes the most of lake view beyond the street. On the inside, there is a central double high green space – structuring axe of the house – that makes air circulation moving more freely, brings some indirect zenithal light to the different areas of the house and generates crossing views between them all. With the stairs, this space connects and separates visually serving and served functions. It creates this way a new landscape that organizes into a hierarchy the hall, the stairs and the suite. The pool is strategically located on the edge of the lot, where it gets a lot of sun during all day and, on the same time, offers the best views thanks to the stairs which form like a bench that overlooks on nature. Moreover, it blends with the landscape’s organic design and breaks up with strait shapes of the house. The public ground floor rises with the terrain – which has naturally differents levels – so that it creates an interrupted view to the lake from the inside. Photography by Alejandro Peral
Andrés Remy Arquitectos have designed the Casa Del Cabo in Buenos Aires, Argentina. The Project is located on a closed community on the north of Buenos Aires, on a lot with north orientation and surrounded by a lake on two if its side, giving us amazing views. The clients, an elder couple that no longer lives with its children, needed a cosy, compact and overall functional home. The house opens towards the back, matching the northern sun and the best views. On the east side, the house meets the lake through a semi covered space that functions as a garage and outdoor living area. This space allows the integration between the front garden with the back garden. To the south, the house appears quite compact to preserve the owner’s intimacy. The kitchen is on the side that takes the most of lake view beyond the street. On the inside, there is a central double high green space – structuring axe of the house – that makes air circulation moving more freely, brings some indirect zenithal light to the different areas of the house and generates crossing views between them all. With the stairs, this space connects and separates visually serving and served functions. It creates this way a new landscape that organizes into a hierarchy the hall, the stairs and the suite. The pool is strategically located on the edge of the lot, where it gets a lot of sun during all day and, on the same time, offers the best views thanks to the stairs which form like a bench that overlooks on nature. Moreover, it blends with the landscape’s organic design and breaks up with strait shapes of the house. The public ground floor rises with the terrain – which has naturally differents levels – so that it creates an interrupted view to the lake from the inside. Photography by Alejandro Peral
































