Breeze - YIBD design by Riken Yamamoto and Field shop_#architecture
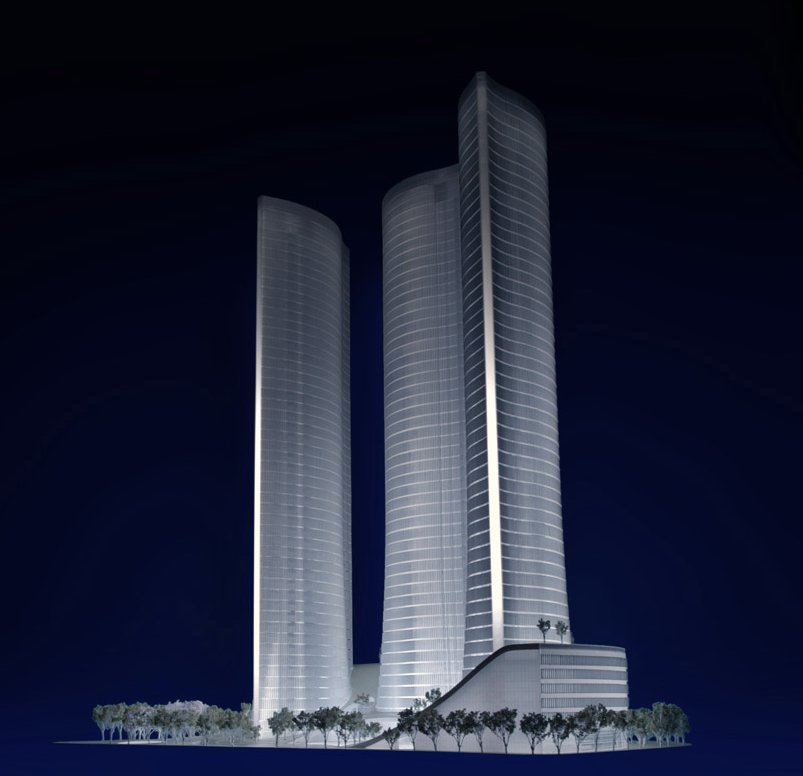 Model
Model  'Breeze' design by Riken Yamamoto & Field shop, Seoul, Korea
'Breeze' design by Riken Yamamoto & Field shop, Seoul, Korea Upward view of the curving facades
Upward view of the curving facades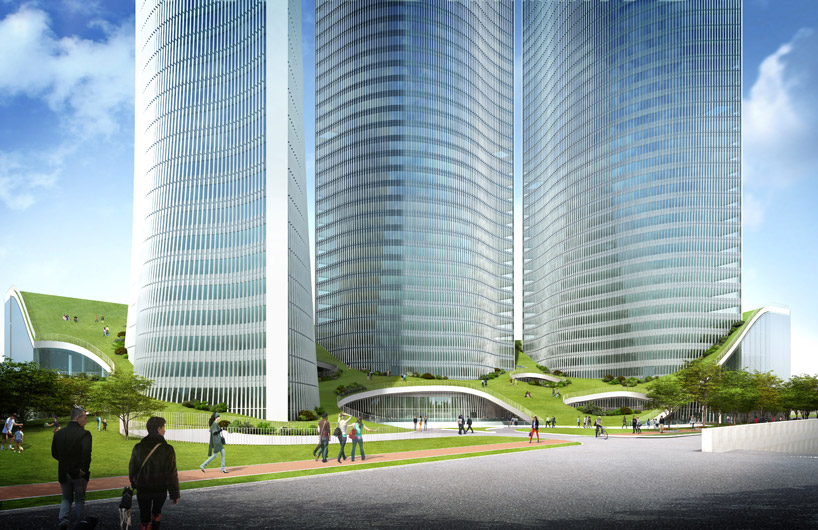 Approach to the towers emerging from the hilly podium
Approach to the towers emerging from the hilly podium Within the 'hill'
Within the 'hill'  Retail forum
Retail forum Aerial view of podium
Aerial view of podium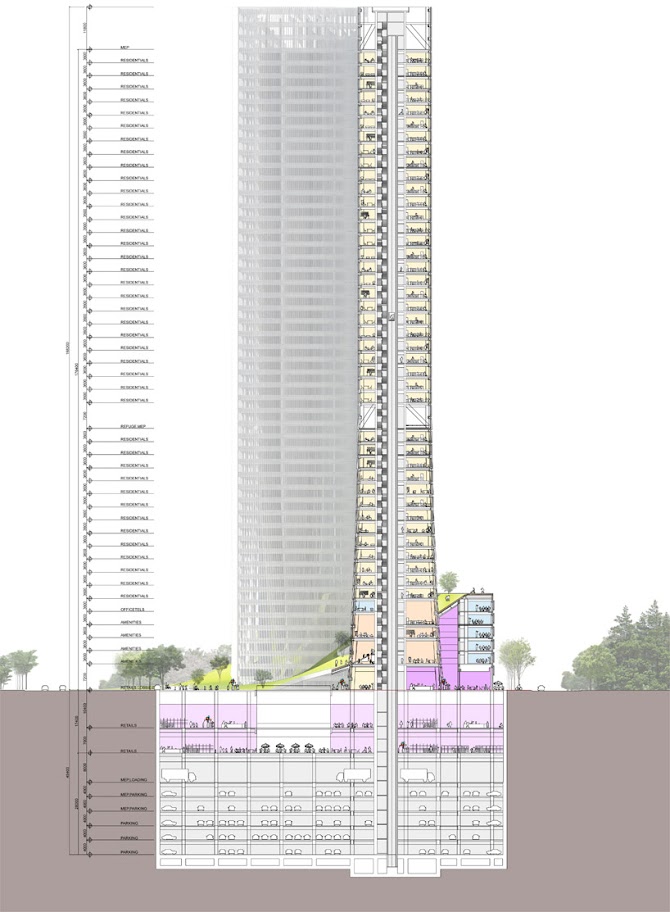 Section
Section Section
Section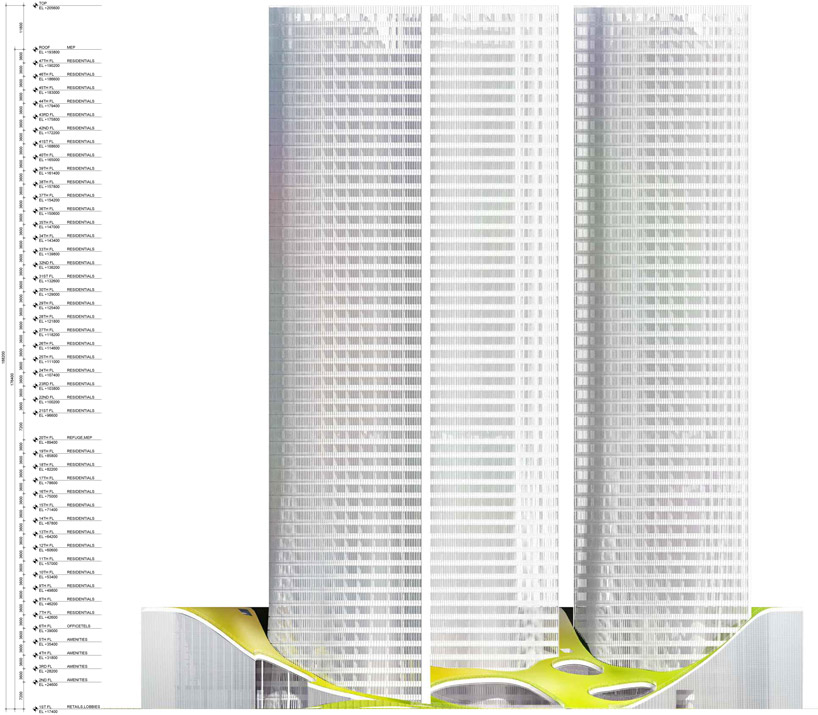 Elevation
Elevation 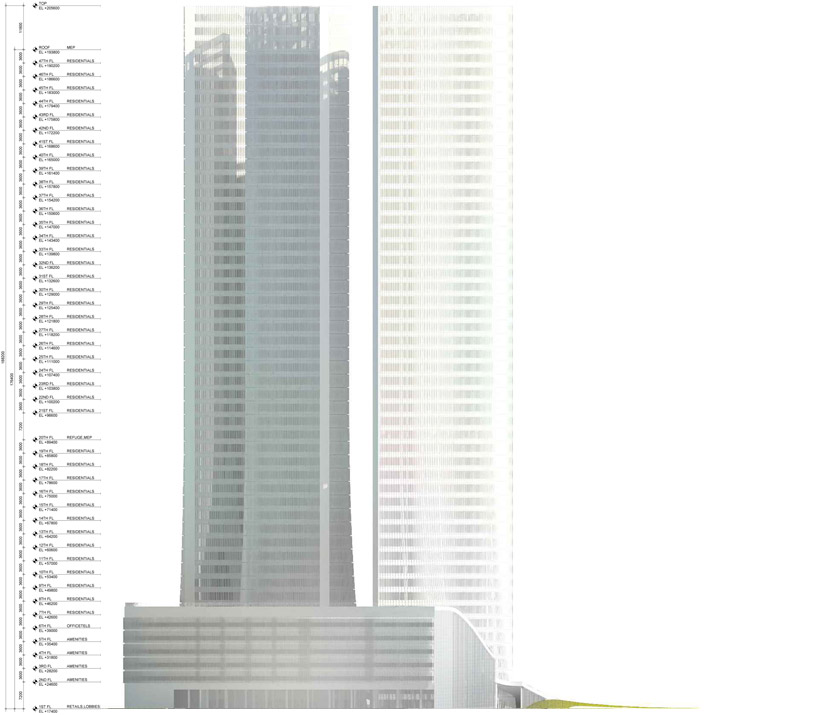 Elevation
Elevation 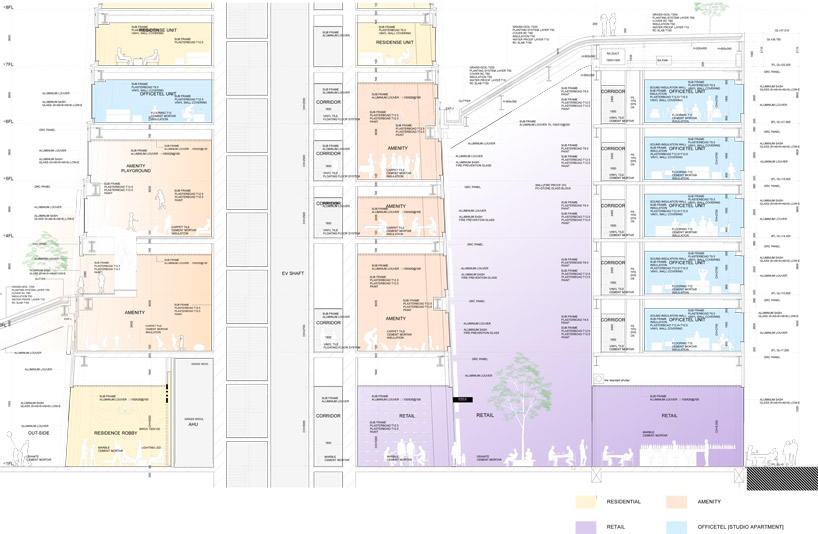 Section / podium
Section / podium
Wall section
project: yongsan international business district R2 block
location: seoul, korea usage: residential, officetel and retail
site area: 14,994sqm
building area: 8,830sqm
B.C.R.: 58.89%
no. of floors: 47F/ 8BF
total height: 188.2m
G.F.A. [above ground]: 94,292sqm
G.F.A. [below ground]: 95,120sqm
total: 189,506sqm
F.A.R.: 599.88%
total number of parking lots: 1,241EA
facility area [residence]: 132,655sqm
facility area [officetel]: 22,649sqm
facility area [retail]: 34,201sqm
facility area [total]: 189,506sqm
structure: RC+SC
MEP system: central-heating / individual cooling system
client: yongsan development co., ltd.
local architect: haeahn architecture
structure, MEP and façade engineer: ARUP
Source: Riken Yamamoto & Field shop
milimetdesign – Where the convergence of unique creatives
Since 2009. Copyright © 2023 Milimetdesign. All rights reserved. Contact: milimetdesign@milimet.com
































