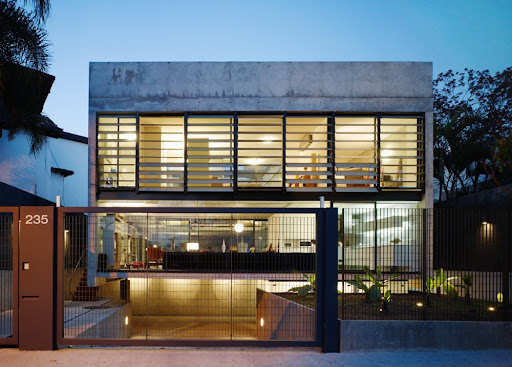
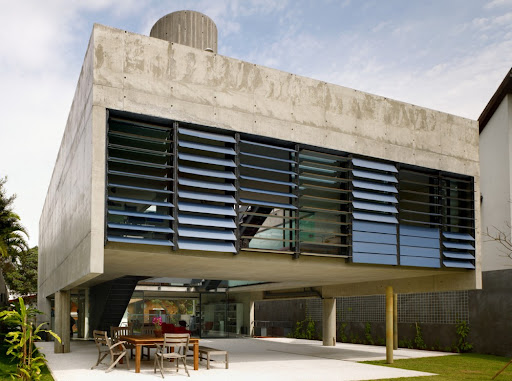


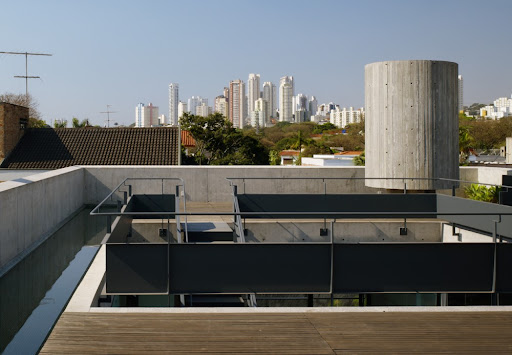

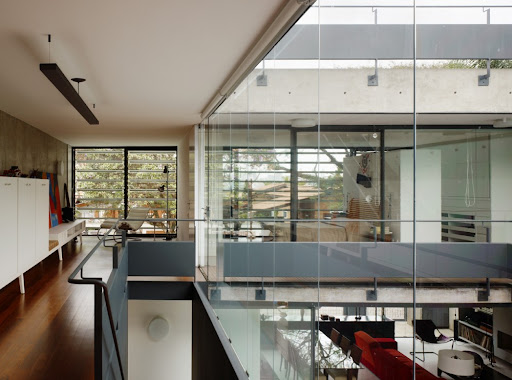

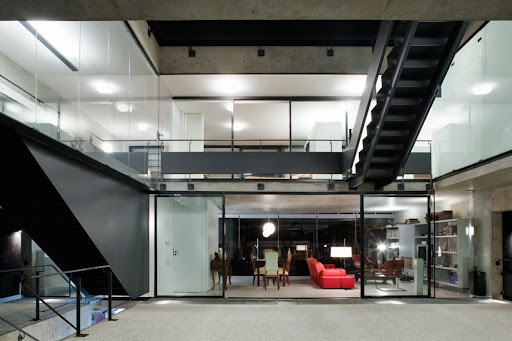


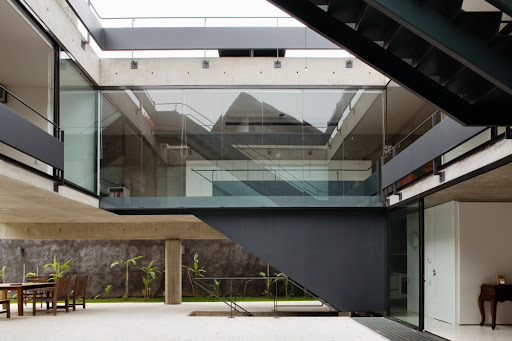
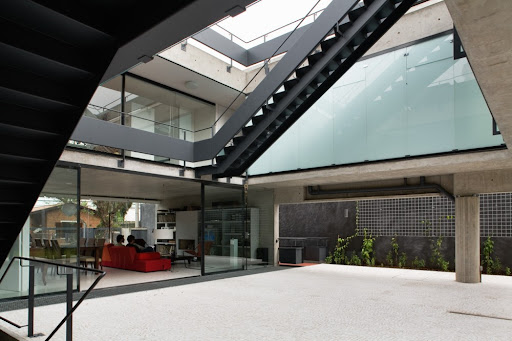
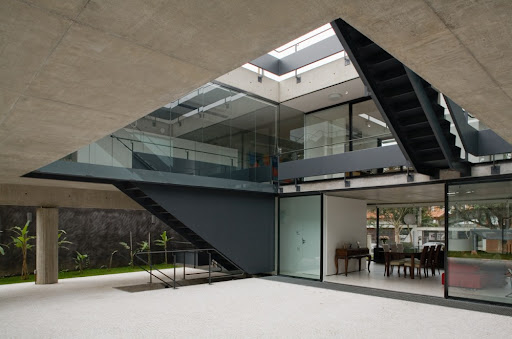
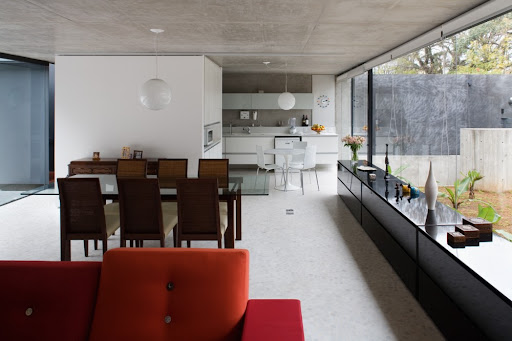
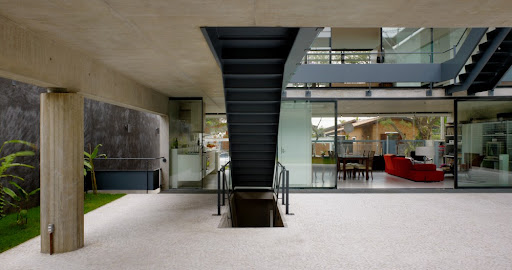
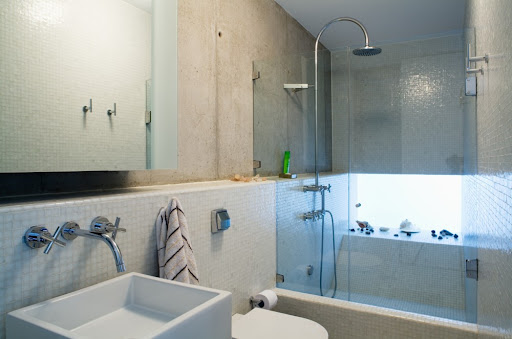


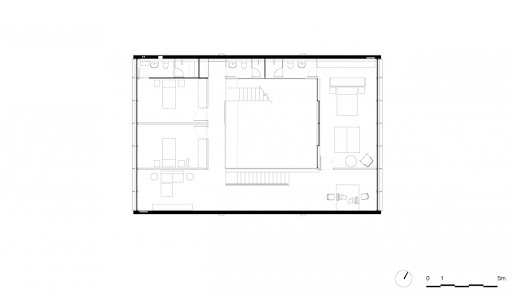
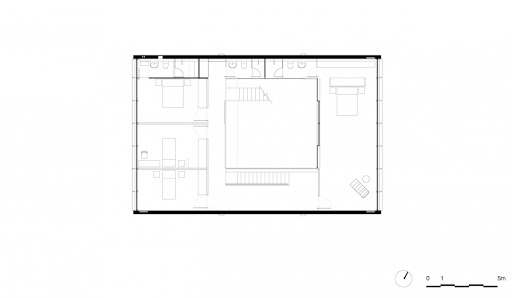
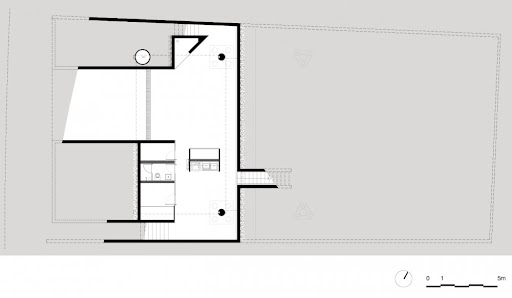
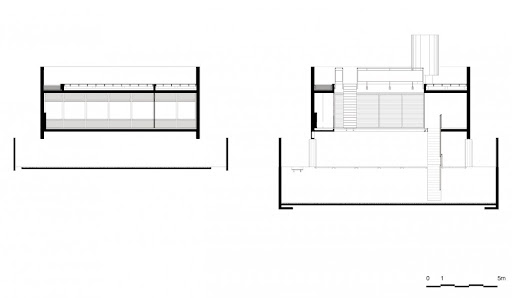
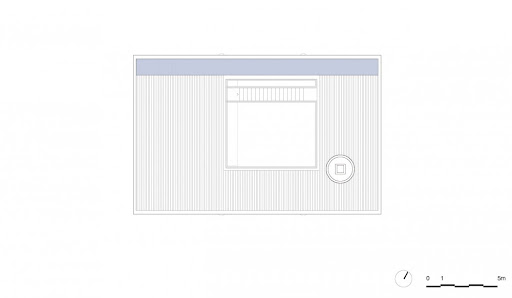
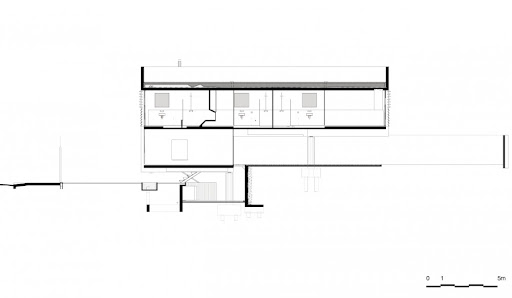
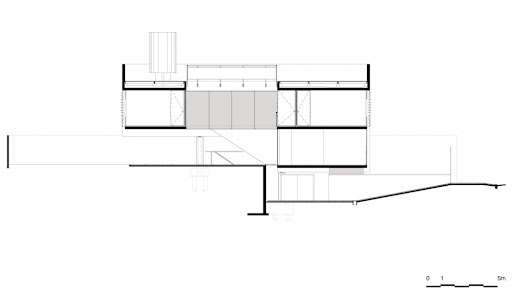 Architects: MMBB Arquitetos Location: São Paulo, Brazil Project Year: 2006 Project team: Marina Sabino, Márcia Terazaki, Thiago Rolemberg, Ana Carina Costa, Marina Acayaba, Marcelo Maia Rosa Project Area: 344 sqm Photographs: Nelson Kon Boaçava House was developed from an adaptations of its original design with a boost of the outdoor/indoor relationship. Supported by 4 columns only, the house rises up from the ground, liberating the land for several outdoor applications for leisure and services. The 4 columns support 2 reinforced concrete parallel bearing walls. They are the building superstructure and are also reinforced by the transversal slabs. All technical installations are juxtaposed to the side-walls, forming the house infrastructure. All “fixed” parts have been grouped on the volume periphery. The space in between the bearing walls and the slabs shelters the other functions that are organized according to the plan’s flexible layouts. This is a response to the inevitable transformation that this residence has undergone over time. A central court articulates all spaces, integrating them both visually and functionally through its multiple transparencies assured by emptiness and glass surfaces. Under the living room slab, in the semi-basement, sits the laundry room and garage areas. As an extension to the living room and kitchen areas, lie the garden and veranda, stretching through the house ground. On the first floor, the bedrooms and offices present a double-face feature which relate them equally to both the indoor and outdoor environment. Over the top slab, a garden roof allows a glimpse of the wide horizon, something unique in the city of Sao Paulo planning.
Architects: MMBB Arquitetos Location: São Paulo, Brazil Project Year: 2006 Project team: Marina Sabino, Márcia Terazaki, Thiago Rolemberg, Ana Carina Costa, Marina Acayaba, Marcelo Maia Rosa Project Area: 344 sqm Photographs: Nelson Kon Boaçava House was developed from an adaptations of its original design with a boost of the outdoor/indoor relationship. Supported by 4 columns only, the house rises up from the ground, liberating the land for several outdoor applications for leisure and services. The 4 columns support 2 reinforced concrete parallel bearing walls. They are the building superstructure and are also reinforced by the transversal slabs. All technical installations are juxtaposed to the side-walls, forming the house infrastructure. All “fixed” parts have been grouped on the volume periphery. The space in between the bearing walls and the slabs shelters the other functions that are organized according to the plan’s flexible layouts. This is a response to the inevitable transformation that this residence has undergone over time. A central court articulates all spaces, integrating them both visually and functionally through its multiple transparencies assured by emptiness and glass surfaces. Under the living room slab, in the semi-basement, sits the laundry room and garage areas. As an extension to the living room and kitchen areas, lie the garden and veranda, stretching through the house ground. On the first floor, the bedrooms and offices present a double-face feature which relate them equally to both the indoor and outdoor environment. Over the top slab, a garden roof allows a glimpse of the wide horizon, something unique in the city of Sao Paulo planning.
- Source: www.mmbb.com.br
- milimetdesign – Where the convergence of unique creatives
































