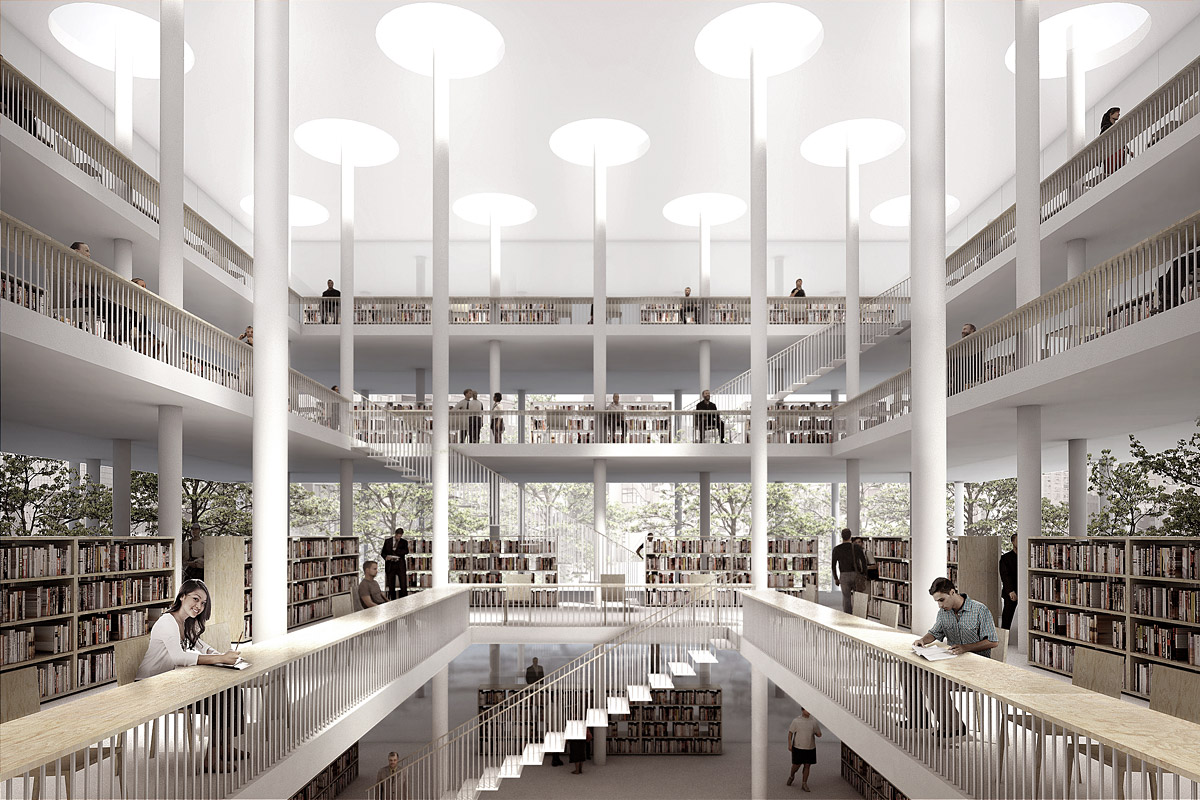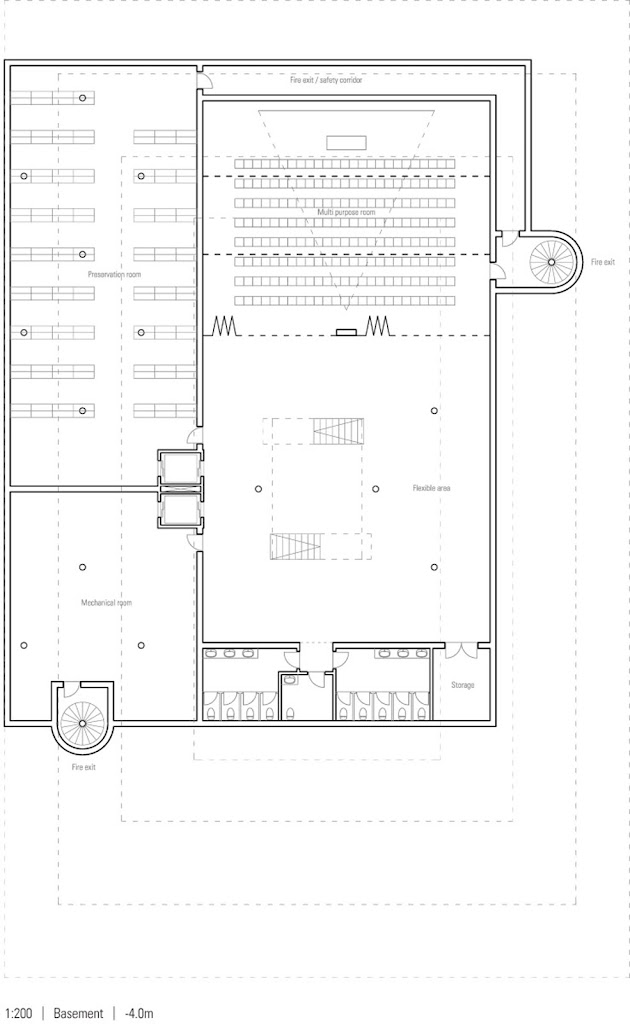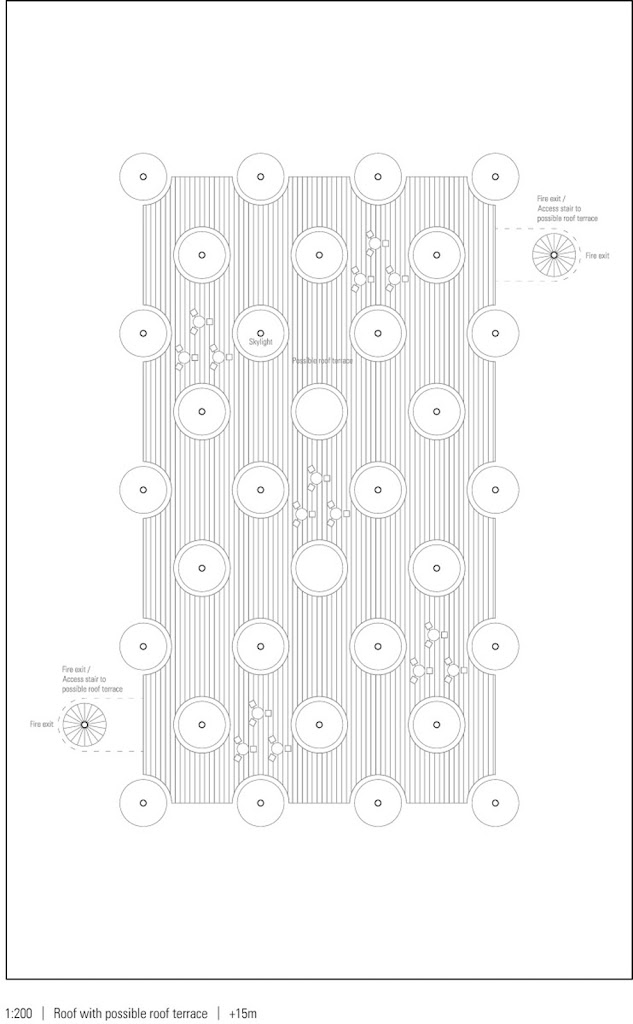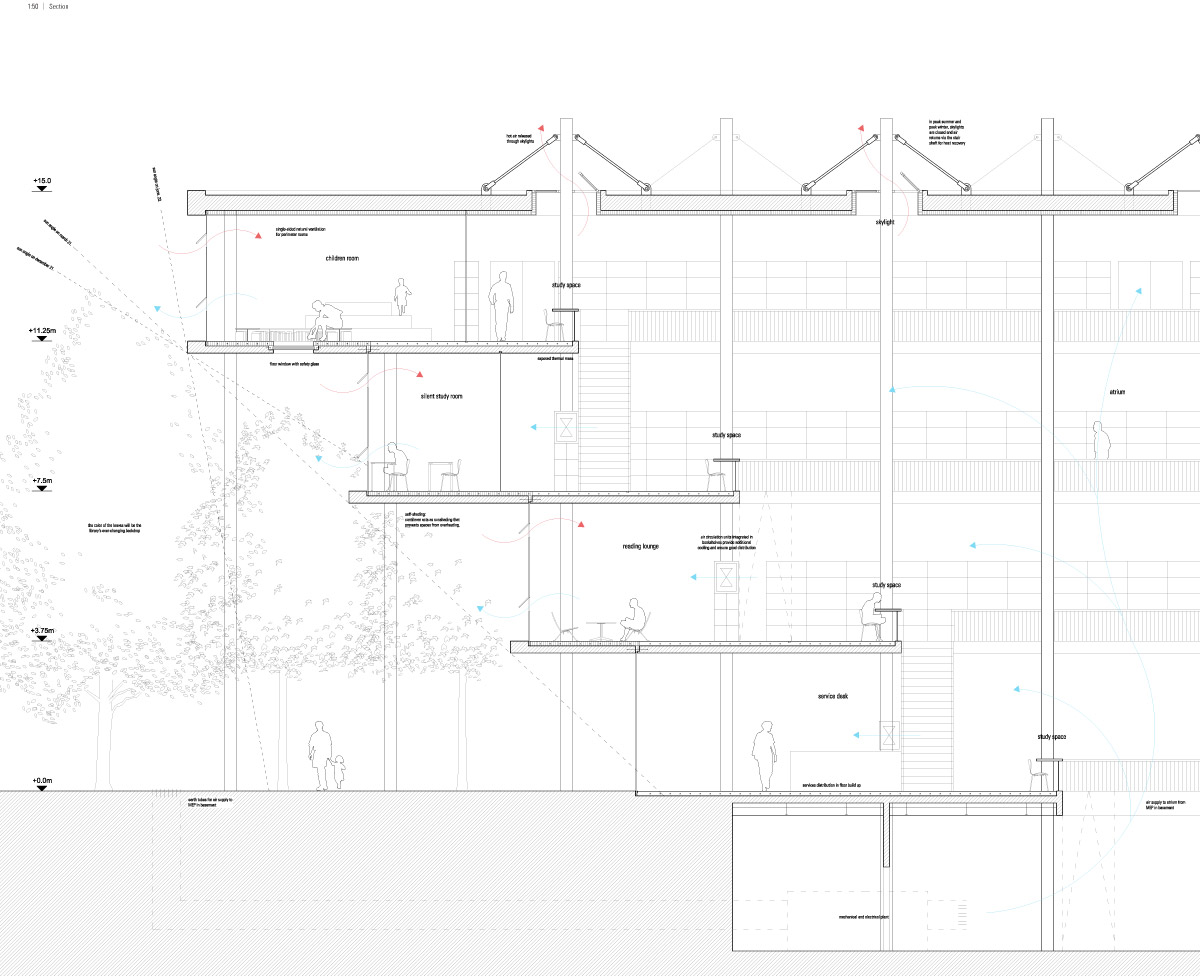























BETWEEN BOOKS AND TREES is an imaginative environment that dissolves the boundary between park and library. By minimizing the formal language of its architecture, the new Daegu Gosan Public Library can capture the textures of the existing trees and the books within to create a cohesive experience that celebrates both. Today’s library must function as a public space that welcomes collective learning and communal creativity. As a model for other community libraries, the Daegu Gosan Public Library should embody the universal access of information and knowledge sharing. It should be an invitation for learning and gathering, letting its activity spill out and public life flow in. The existing site is framed by a line of trees and is adjacent to a wide park strip that protects the future library from the nearby traffic of a growing cityscape. The special quality of a green space within a dense city provides an opportunity for the library to take on a special meaning. We propose to merge the spatial qualities of the trees and the potential of the library into one cohesive identity. The library will merge the exterior and interior through a series of spatial transitions within an inclusive environment for the local community. As visitors approach the park from any direction, they first encounter the outside trees, providing a natural transition from city to protected green space. The library floats among a forest of columns that extends this transition. Trees and columns blur the boundary between interior and exterior with a delicate play of light and reflections. The mass of the building cantilevers above and reduces in size as it meets the ground, welcoming visitors from every direction with an intimate lobby space. The entire ground floor is open to the exterior park, maximizing the potential for events outside the library like book markets, parades, or outdoor exhibitions beneath a canopy of trees and roof. This space gives qualities to both the library and its neighboring buildings. The library’s cantilevering floors shade each other, allowing significant transparency that lets the library’s books become part of the facade’s expression. As visitors arrive, they follow a transition from the texture of the trees to the texture of the books. The glass facade is the minimal boundary between the two, framing a profound connection that defines the experience of the library. The interior environment is defined by the special quality of the library’s book collection. While the function of the library may evolve over time, the simple beauty of thousands of books creates a timeless visual and spatial quality that articulate the library as a special place for learning and knowledge sharing. To maximize this effect, the library’s collection wraps around the entirety of one central space. This is the heart of the building, ideal for reading and study, but also imaginative and inspirational. The plan is organized around this void. Desk spaces frame the perimeter of the central atrium, leaving room for large, flexible areas on each floor to accommodate a variety of shelf configurations as the library meets its changing needs. Group rooms are arranged on opposite sides of the plan to accommodate a variety of uses beyond the central reading space. The library’s structure enables a transparency and lets the park define interior spaces of the library. As the seasons change, the trees become a backdrop of color and light that creates a variety of experiences. For example, the winter library maximizes the amount of ambient light when it is most needed within the interior. The autumn library casts the hues of red and orange fall leaves into the collection space. Meanwhile the summer library is naturally more shaded and protected, using the trees’ lush canopy to diffuse excess light into interior spaces. The library is vertically organized to create a spatial variety that resonates with the spaces shaped by the exterior trees. The library is rooted by the multipurpose area within the basement level, providing an efficient, controlled area for special exhibitions separate from the library collection. From this point, the forest of columns grows upward, defining the space of the general collection. The top level contains the special functions requiring ample daylight - the children’s areas, office spaces, and culture classrooms - which are at the height of the exterior trees’ canopies. These functions can be accessed outside of the library’s opening hours via an elevator core that connects directly to the exterior on the ground level. Above the canopy is an optional roof terrace that turns the columns and skylights below into a playful reading landscape. The fundamental principles that guide the spaces within the library allow for flexibility. The specific spaces and functions can be easily adjusted while maintaining the overall qualities of the design concept. This combination - both a robust identity and a flexible system - constitute a library that can artfully adapt to the changing requirements of the program, which inevitably will arise in the further development. The library’s passive design and exposed thermal mass provide an efficient platform that minimizes the need for mechanical and electric services. The building is self-shading, allowing excellent solar control and large areas of protected glazing with relatively high light transmittance. Natural daylight from the facade and skylights in combination with a relatively narrow floor plate will mean the building requires minimum artificial lighting for large periods of the year. The large atrium space enables a centralized ventilation system at the basement level to service the majority of the building. The system draws fresh air through concrete earth tubes, treats the air in the central plant room, and then supplies low speed air at the basement level to naturally rise through the atrium. Fan coil units integrated into bookshelves further distribute fresh air across the floor plate. All cellular spaces are arranged along the perimeter, ensuring a supply of fresh air through operable windows. They are serviced by local ventilation units, ensuring minimum energy consumption, maintaining thin floor plates, and enabling a flexible system for future adaptations. The top floor programs are closed off from the atrium, preventing warm air that rises to the atrium’s ceiling from affecting their internal environment. A concrete post and beam structure creates an efficient platform for the construction of the library. The concrete slabs contain heating pipework buried within their structure to maintain flexible floor plans. Raised floors accommodate flexible distribution of electrical and data services. Hollow concrete columns drain rainwater from the roof to the basement level to be reused. These integrated services and a refined material palette define the minimalistic profile of an architecture that lets the texture of the trees and books come to focus.
Source: jaja architects m i l i m e t d e s i g n – W h e r e t h e c o n v e r g e n c e o f u n i q u e c r e a t i v e s
































