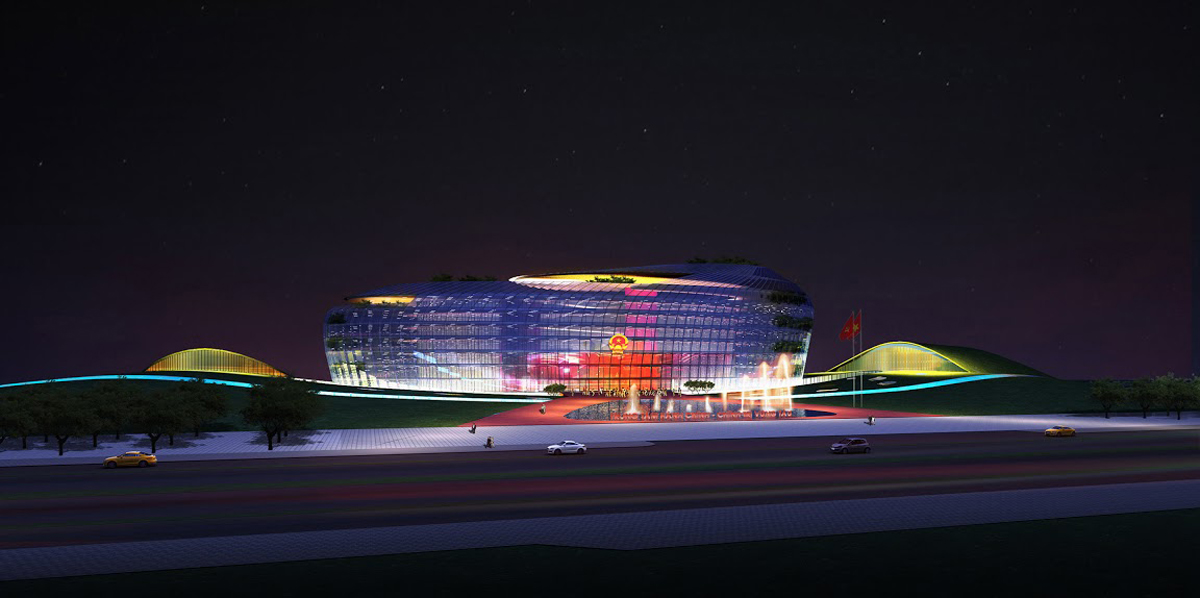Bay House design by Roger Ferris + Partners

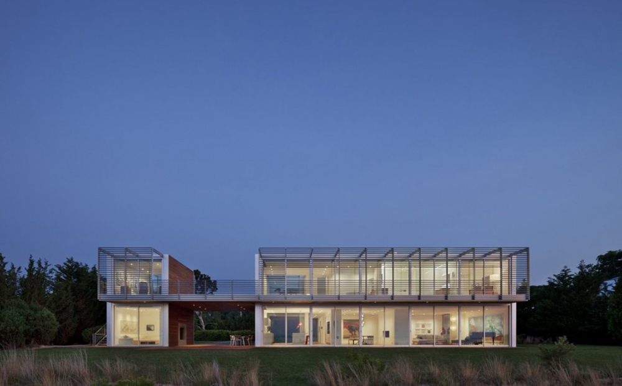
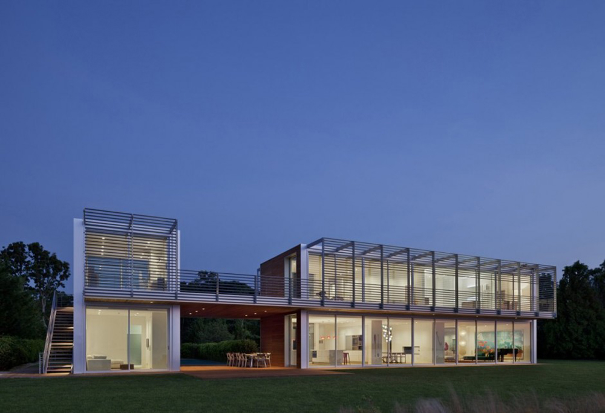

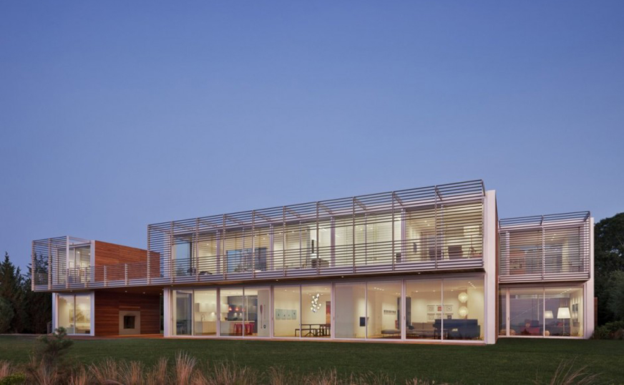
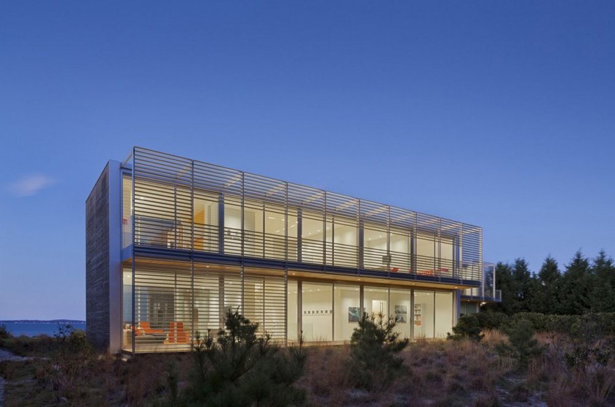

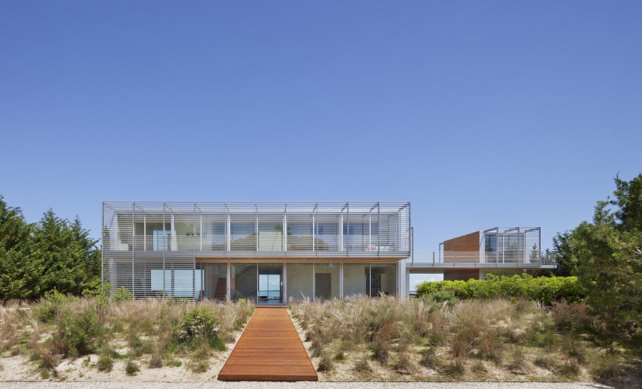
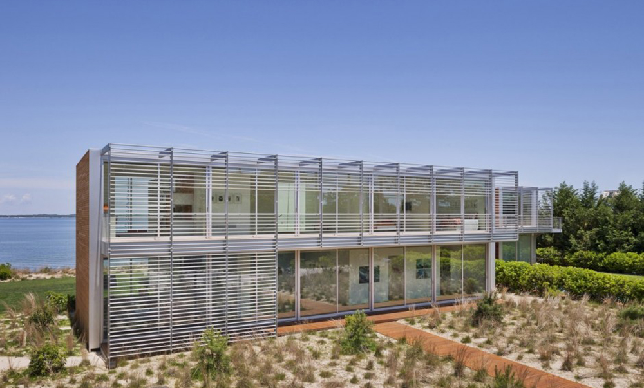

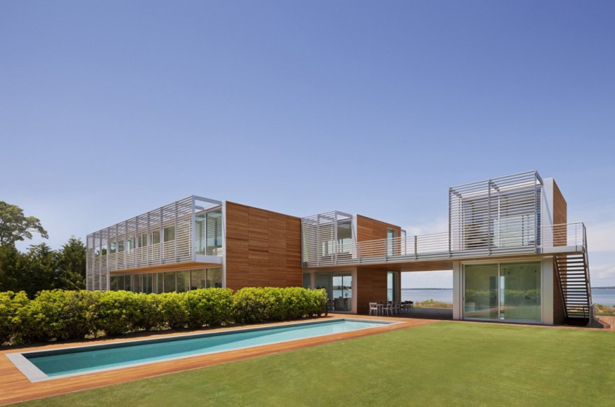

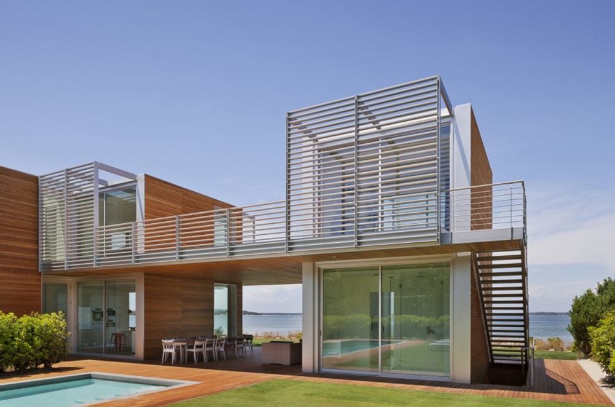
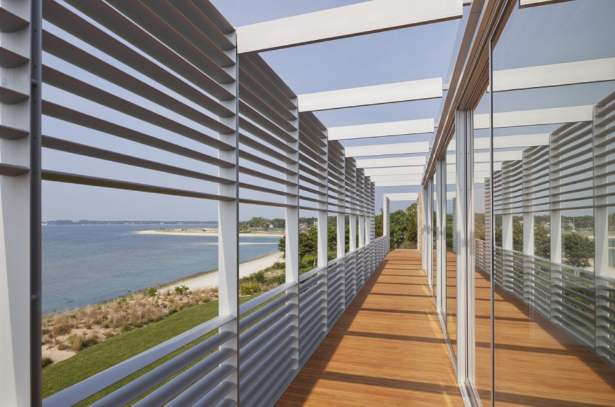
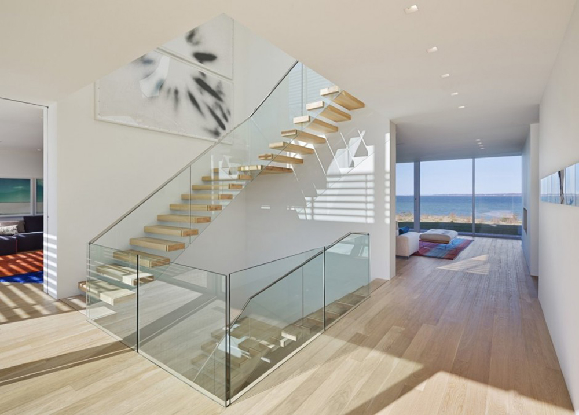

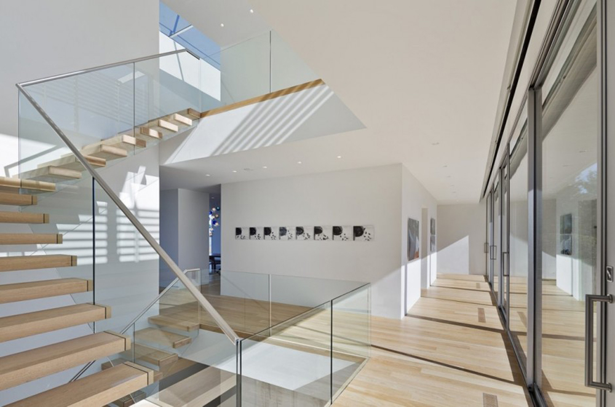

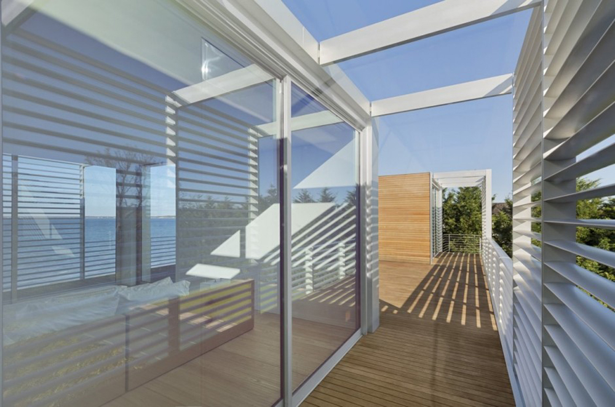

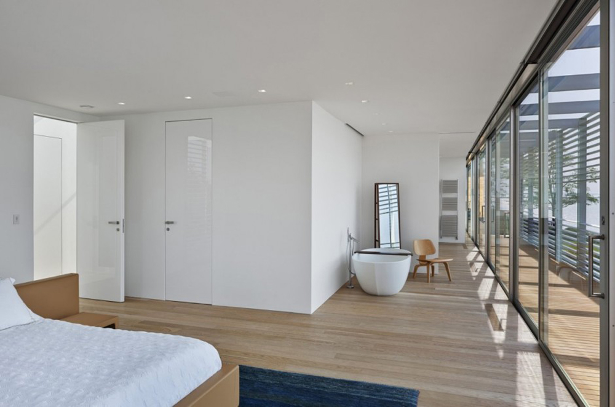

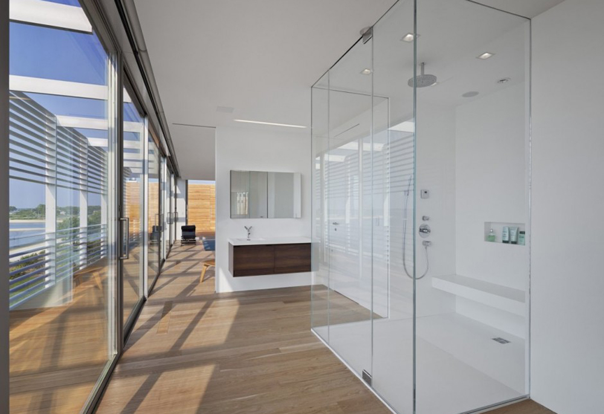
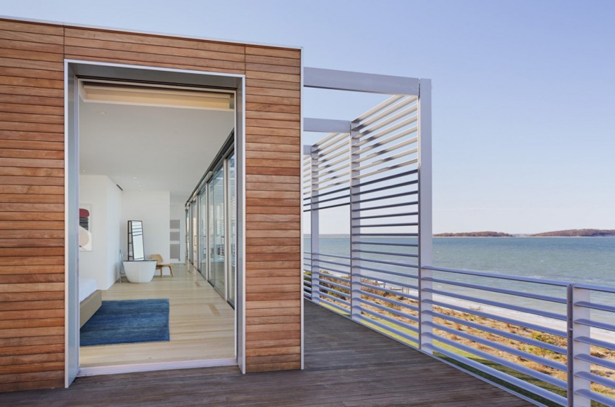

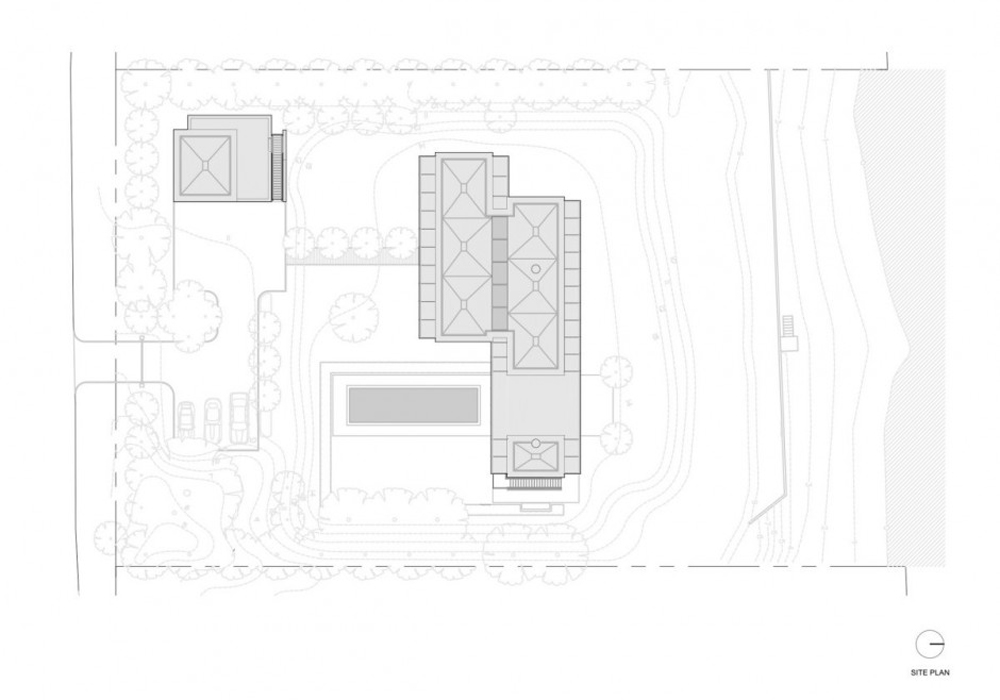 Architects: Roger Ferris + Partners
Location: Sag Harbor, NY, USA
Design Team: Roger Ferris, AIA, RIBA, Robert Marx, AIA, Myron Mirgorodsky, AIA, Tiziano Fabrizio
Structural Engineer: Robert Silman Associates
Mechanical: D’Antonio Consulting Engineers
Area: 6,400 sq ft
Year: 2012
Photographs: Arch Photo Inc, New York
This residence located on the Long Island coastline is designed to capture and frame spectacular water views. The design also maximizes transparency between interior spaces and the link between interior and exterior. The design embraces sustainability with geothermal design, daylighting, solar shading strategies and xeriscape landscaping.
Source: Roger Ferris + Partners/ Arch Photo Inc, New Yorkm i l i m e t d e s i g n – W h e r e t h e c o n v e r g e n c e o f u n i q u e c r e a t i v e s
Architects: Roger Ferris + Partners
Location: Sag Harbor, NY, USA
Design Team: Roger Ferris, AIA, RIBA, Robert Marx, AIA, Myron Mirgorodsky, AIA, Tiziano Fabrizio
Structural Engineer: Robert Silman Associates
Mechanical: D’Antonio Consulting Engineers
Area: 6,400 sq ft
Year: 2012
Photographs: Arch Photo Inc, New York
This residence located on the Long Island coastline is designed to capture and frame spectacular water views. The design also maximizes transparency between interior spaces and the link between interior and exterior. The design embraces sustainability with geothermal design, daylighting, solar shading strategies and xeriscape landscaping.
Source: Roger Ferris + Partners/ Arch Photo Inc, New Yorkm i l i m e t d e s i g n – W h e r e t h e c o n v e r g e n c e o f u n i q u e c r e a t i v e s
TYPE OF WORKS
Most Viewed Posts

Lotte World Tower design by KPF
2619 views

Lusail Museum design by Herzog & de Meuron
2525 views

Chaoyang Park Plaza design by MAD Architects
2209 views
Since 2009. Copyright © 2023 Milimetdesign. All rights reserved. Contact: milimetdesign@milimet.com



























