Allens Rivulet House 2 design by Room11#architecture
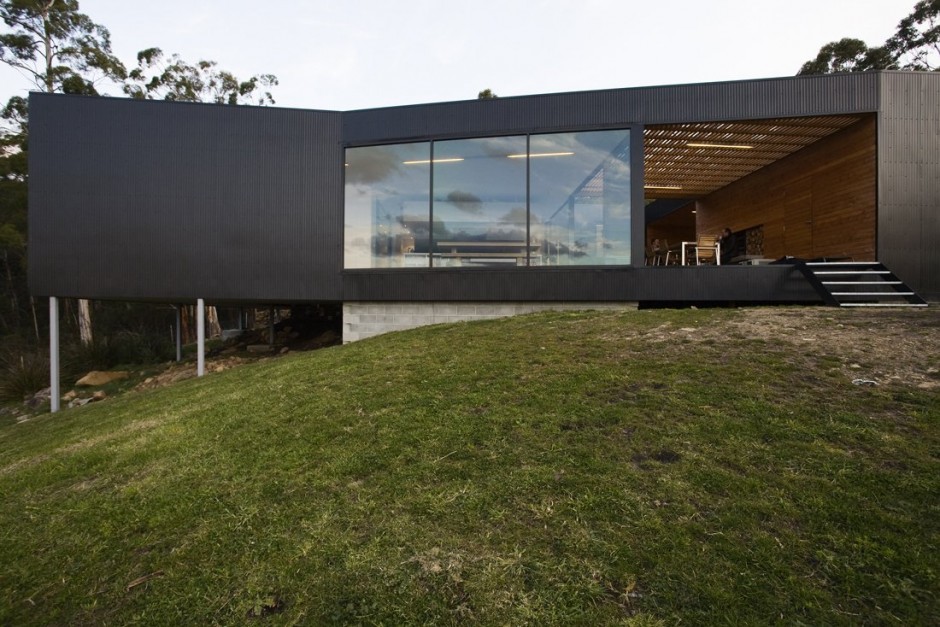





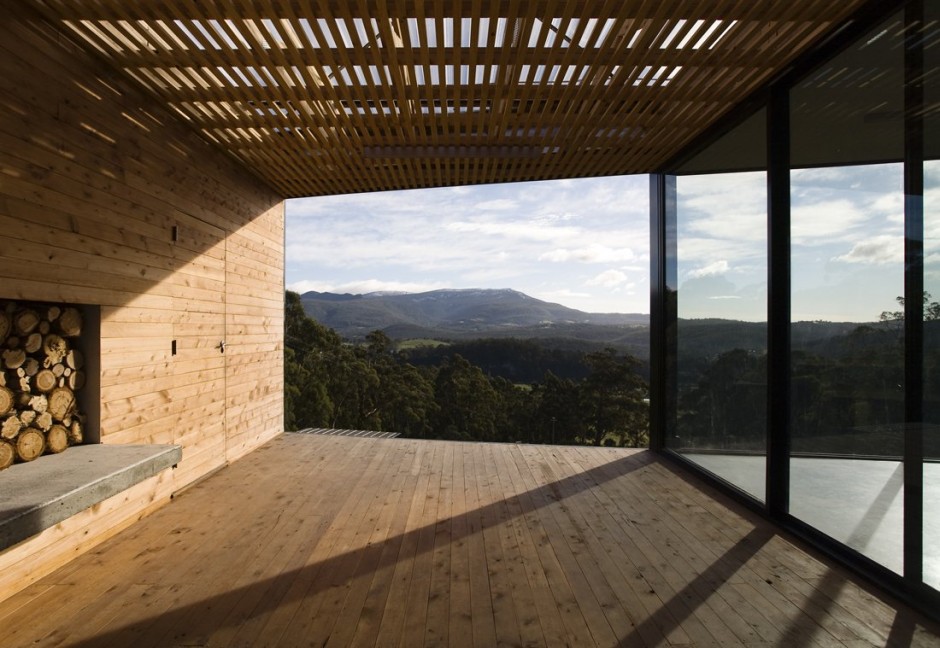

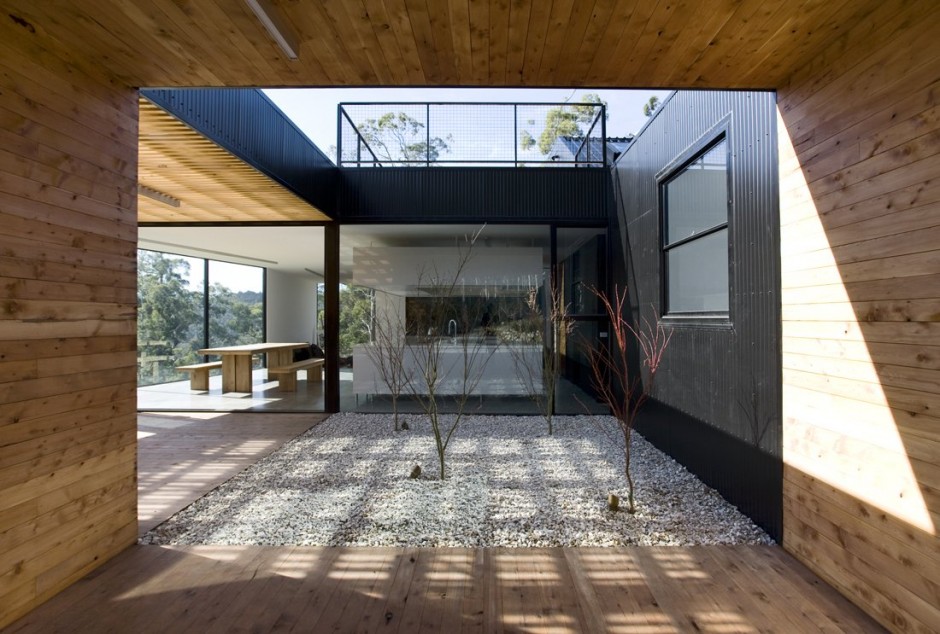
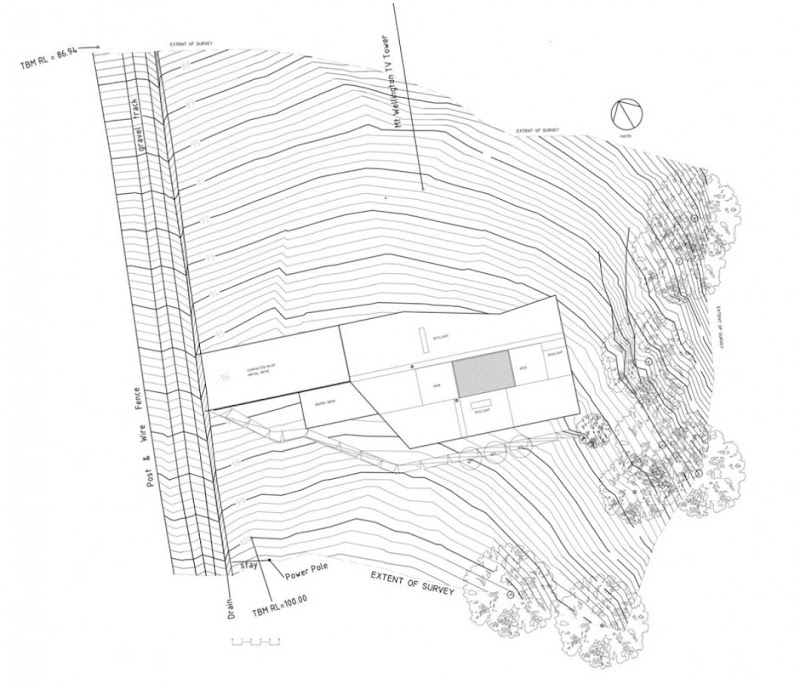

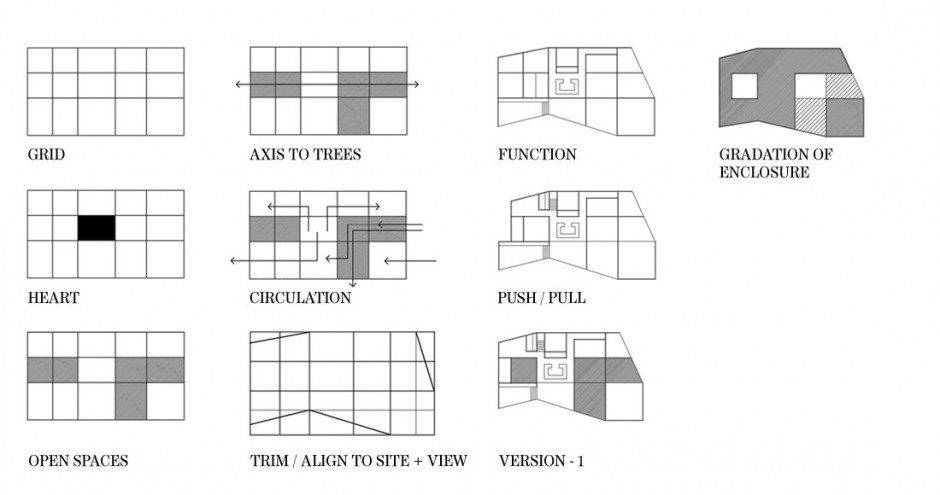

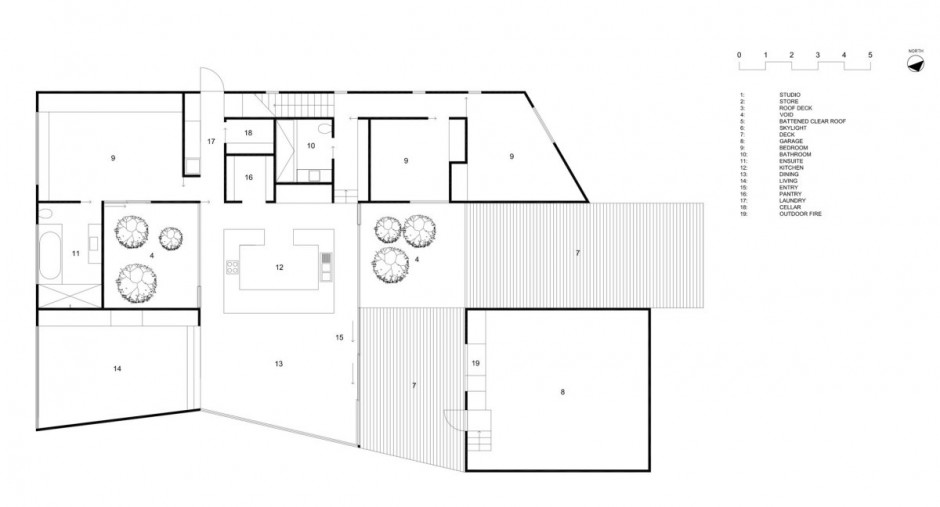



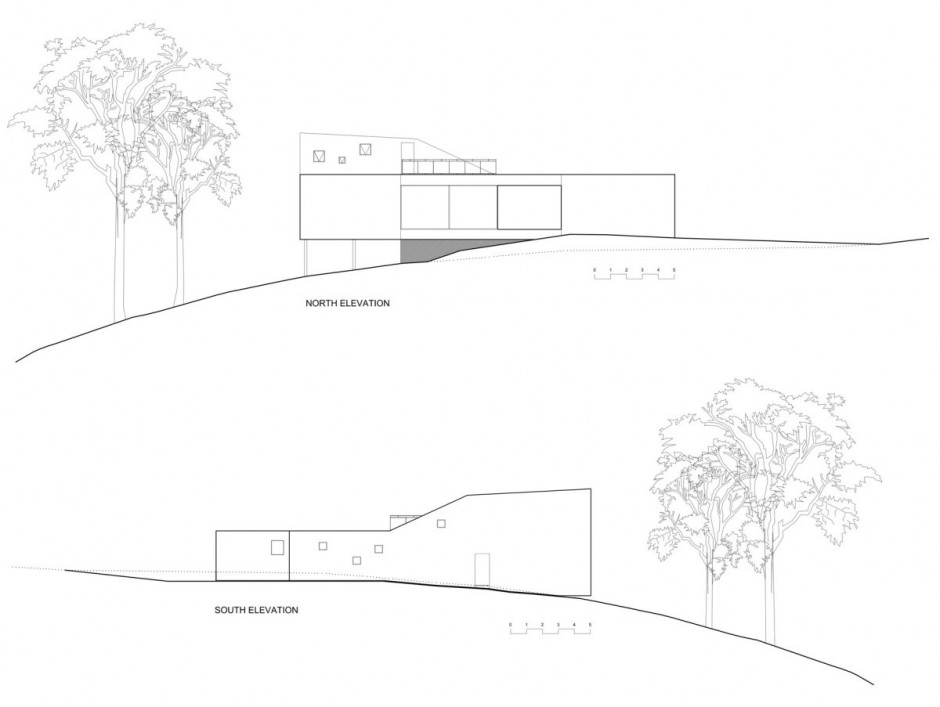
The client wish for the kitchen to be the heart of the home generated the internal layout. The house revolves around this heart and eventually lifts to peer over the first level ring. Voids make the heart visible from most spaces within the house. The compact plan is made to feel larger employing these voids. Internal and external spaces are blurred at one extreme, and highly contained at others.
Source: Room11 milimetdesign – Where the convergence of unique creatives
Since 2009. Copyright © 2023 Milimetdesign. All rights reserved. Contact: milimetdesign@milimet.com

































