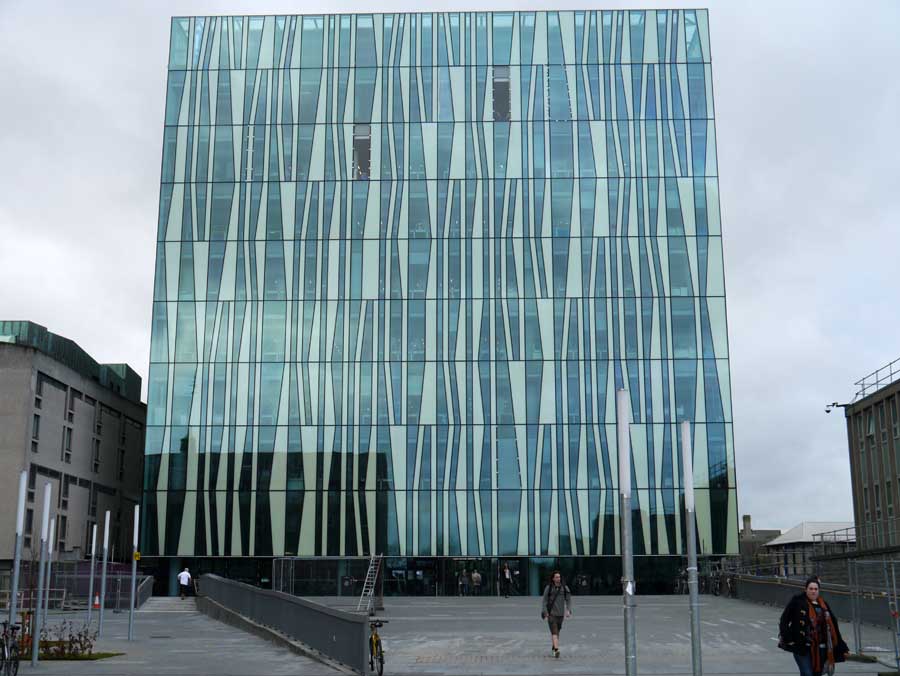 .
. 
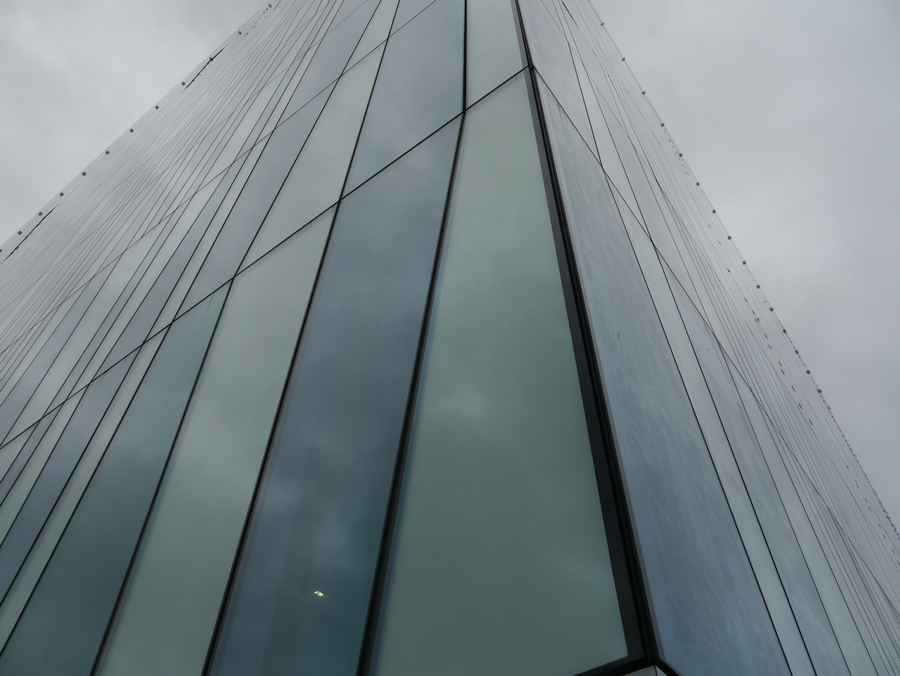

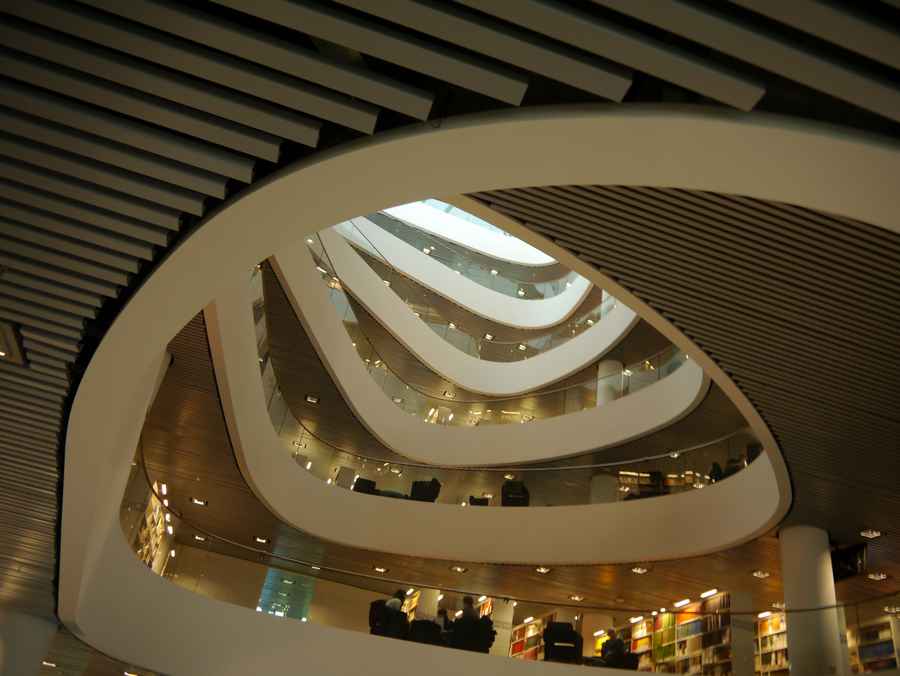
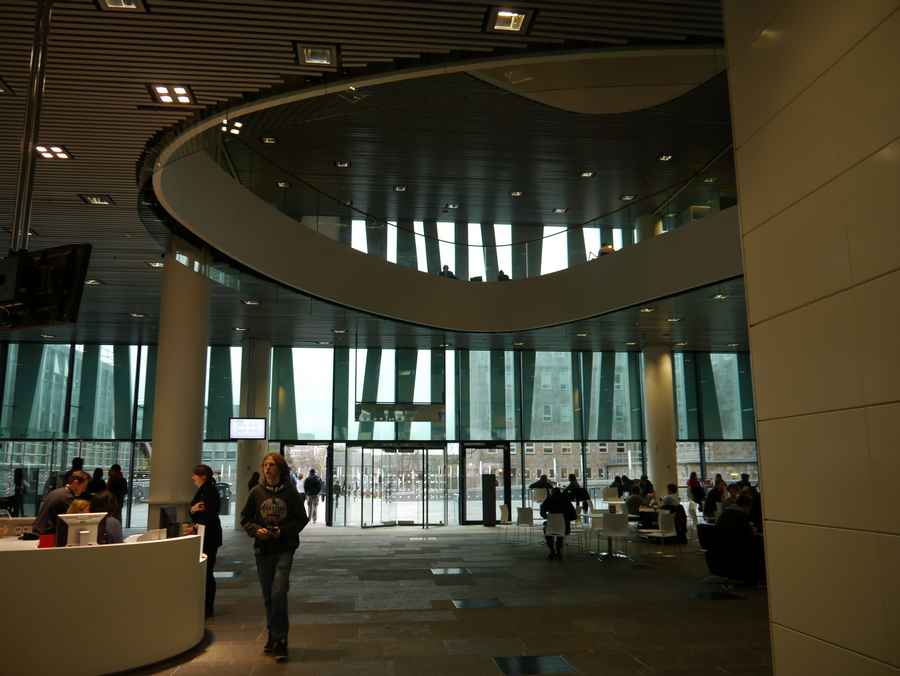


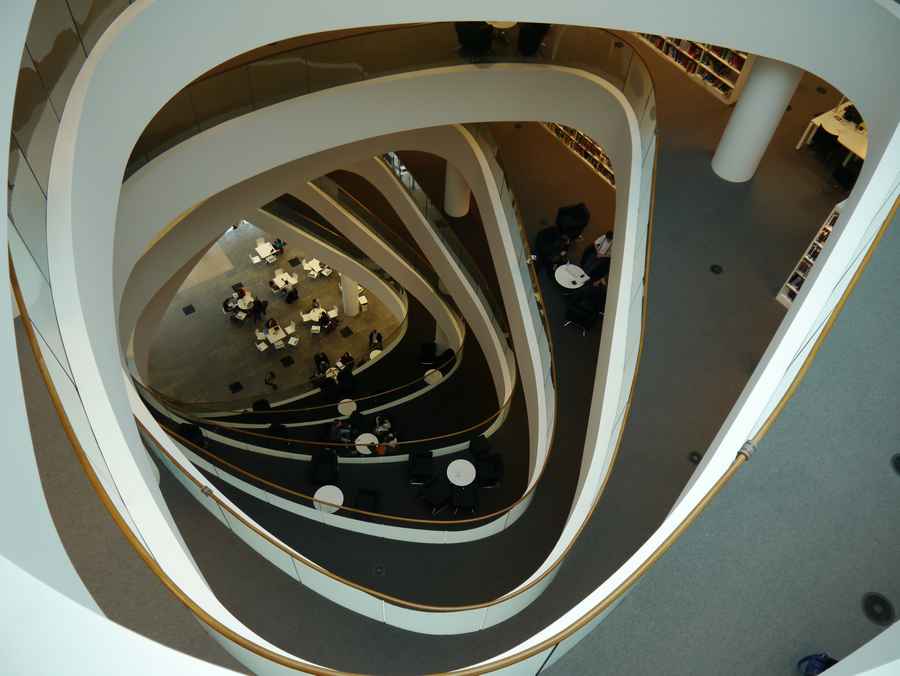

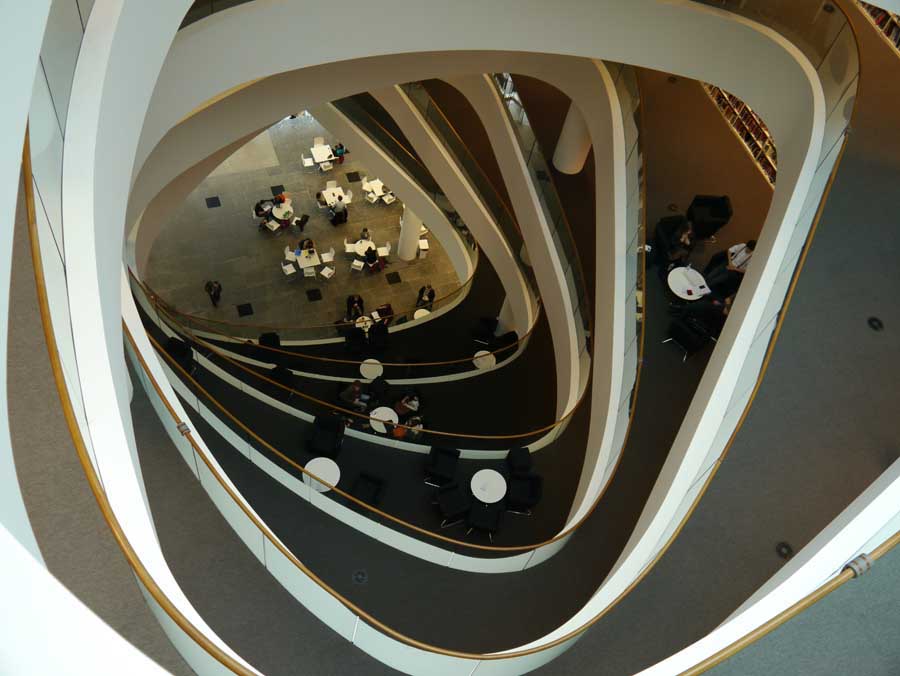






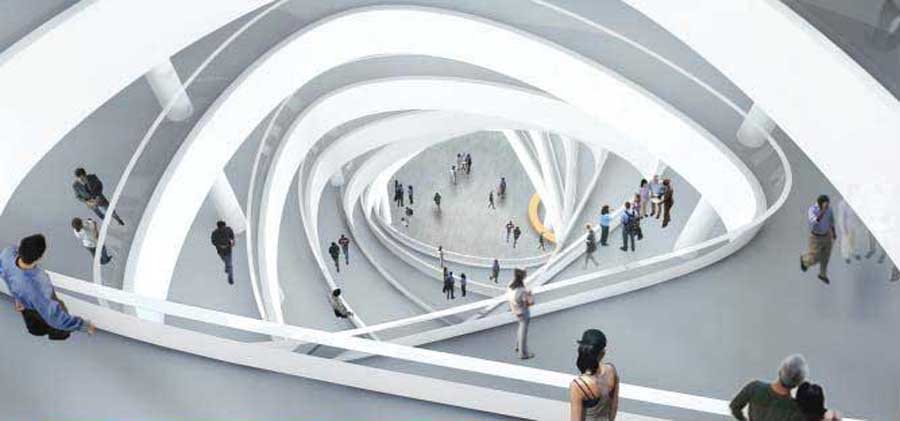
 Architects: Schmidt Hammer Lassen Location: North East Scotland, UK Client: University of Aberdeen Area: 15,500 m² Construction sum: € 40 million excl. VAT Competition: 2005, 1st prize in restricted, international competition Status: Construction period 2009-11 Engineer: Arup & Partners Ltd Quantity Surveyors: Davis Langdon LLP Landscape Architects: schmidt hammer lassen architects The Aberdeen University Library project is one of the largest-ever fundraising campaigns to be undertaken by a UK university for a new library. The ‘Library for our Sixth Century’ will spearhead the next phase of the University’s 10-year investment in its £228M capital development programme, which is integral to the academic ambition of the institution. The Aberdeen University Library project, designed by the leading Danish architectural practice schmidt hammer lassen, will provide facilities for our 13,900 student community, replacing the existing Queen Mother Library which was built when the university had only 5,000 students on campus. The new building will also house historic collections of Aberdeen University comprising more than 200,000 rare books and over 4,000 archive collections. Professor C Duncan Rice, Principal and Vice-Chancellor, said of the project: “For 500 years the library has been at the heart of the University of Aberdeen. There has never been a more intellectually exciting time to be part of Aberdeen University. Over recent years, we have attracted more than 50 internationally distinguished, senior academics and many more junior ones of equal potential. They are joining an intellectual community which is already extremely strong. Our competitively won research income has increased tenfold in the last decade. We are entering our Sixth Century of achievement as a leader in international learning, innovation and discovery. “As we look ahead to the challenges and opportunities of the 21st Century, the library project is part of the vision to match the quality of our people and the richness of our history and heritage with an outstanding intellectual and cultural facility, the benefits of which will stretch far beyond our University community. The new Aberdeen University library will be located adjacent to the existing Queen Mother Library on the King’s campus. The QML will be demolished on completion of the new facility and the new library is expected to be open by 2010. Securing investment from funding bodies and individual donors worldwide will be an integral part of taking the development forward. This will continue a tradition of philanthropic support which has made the University what we are today. The Danish architectural practice schmidt hammer lassen has an impressive portfolio of outstanding cultural and civic buildings, including the much-acclaimed Royal Library in Copenhagen. The team was selected for the Aberdeen project following an international competition which challenged architects across the world to create a library design for the 21st century and beyond. The Aberdeen University Library competition attracted almost 100 expressions of interest, 40 full submissions and a shortlist of six. Members of the SHL team have presented to internal audiences over the last couple of weeks, as part of a series of meetings with our internal communities, including our governors. In addition, the team made its first external presentation to members of Aberdeen City Council in late May and we will consult on a regular basis with the local community. The new library is not for Aberdeen University alone. It will be an inviting building for our local community and everyone who lives and works in the North-east. The ground floor will be a spacious, light, airy and welcoming public plaza, below a spiralling atrium with a café, regular exhibitions and events, and other attractions for the whole community. A public meeting is being held this evening (June 7) to communicate more information about this exciting new development for the whole area. It will be an opportunity to meet the architects and the Aberdeen University project team and most importantly to hear ideas about how the local community might want to use the new library building. Professor Christopher Gane, Vice-Principal, Library and Information Services, who is leading the University project team, believes the benefits of this major initiative will extend well beyond the Aberdeen University campus. He explained: “We are delighted to be working with schmidt hammer lassen as our partners in this ambitious and exciting project. Their approach is an excellent match for our own aspirations to provide the very best library facilities for students, staff, and researchers, reflecting modern study requirements and adding the value of new technology and electronic resources to our magnificent collection of books and other rare material. “The new library will also enable us to preserve and vigorously to promote our outstanding heritage of unique historic collections, including the private library of our founder, Bishop Elphinstone, and to acquire further national treasures, which we know will attract interest from around the world.” Morten Schmidt, Principal Project Partner with Aarhus-based schmidt hammer lassen, expressed the enthusiasm of his team for the Aberdeen University Library project and said: “We are absolutely delighted to have been appointed to undertake this prestigious project for the University of Aberdeen. It is a great honour to win such an international architectural competition. We are aware of the library’s importance, not just for the University itself but also for the local community and the Scottish nation. “We have designed a number of libraries in Scandinavia and feel that the chemistry between the Scots and the Danes is excellent. We are looking forward to developing the project to house the University’s priceless collections, working with its academic and local communities, and helping to attract funding towards a library worthy of this historic setting in Aberdeen.”
Architects: Schmidt Hammer Lassen Location: North East Scotland, UK Client: University of Aberdeen Area: 15,500 m² Construction sum: € 40 million excl. VAT Competition: 2005, 1st prize in restricted, international competition Status: Construction period 2009-11 Engineer: Arup & Partners Ltd Quantity Surveyors: Davis Langdon LLP Landscape Architects: schmidt hammer lassen architects The Aberdeen University Library project is one of the largest-ever fundraising campaigns to be undertaken by a UK university for a new library. The ‘Library for our Sixth Century’ will spearhead the next phase of the University’s 10-year investment in its £228M capital development programme, which is integral to the academic ambition of the institution. The Aberdeen University Library project, designed by the leading Danish architectural practice schmidt hammer lassen, will provide facilities for our 13,900 student community, replacing the existing Queen Mother Library which was built when the university had only 5,000 students on campus. The new building will also house historic collections of Aberdeen University comprising more than 200,000 rare books and over 4,000 archive collections. Professor C Duncan Rice, Principal and Vice-Chancellor, said of the project: “For 500 years the library has been at the heart of the University of Aberdeen. There has never been a more intellectually exciting time to be part of Aberdeen University. Over recent years, we have attracted more than 50 internationally distinguished, senior academics and many more junior ones of equal potential. They are joining an intellectual community which is already extremely strong. Our competitively won research income has increased tenfold in the last decade. We are entering our Sixth Century of achievement as a leader in international learning, innovation and discovery. “As we look ahead to the challenges and opportunities of the 21st Century, the library project is part of the vision to match the quality of our people and the richness of our history and heritage with an outstanding intellectual and cultural facility, the benefits of which will stretch far beyond our University community. The new Aberdeen University library will be located adjacent to the existing Queen Mother Library on the King’s campus. The QML will be demolished on completion of the new facility and the new library is expected to be open by 2010. Securing investment from funding bodies and individual donors worldwide will be an integral part of taking the development forward. This will continue a tradition of philanthropic support which has made the University what we are today. The Danish architectural practice schmidt hammer lassen has an impressive portfolio of outstanding cultural and civic buildings, including the much-acclaimed Royal Library in Copenhagen. The team was selected for the Aberdeen project following an international competition which challenged architects across the world to create a library design for the 21st century and beyond. The Aberdeen University Library competition attracted almost 100 expressions of interest, 40 full submissions and a shortlist of six. Members of the SHL team have presented to internal audiences over the last couple of weeks, as part of a series of meetings with our internal communities, including our governors. In addition, the team made its first external presentation to members of Aberdeen City Council in late May and we will consult on a regular basis with the local community. The new library is not for Aberdeen University alone. It will be an inviting building for our local community and everyone who lives and works in the North-east. The ground floor will be a spacious, light, airy and welcoming public plaza, below a spiralling atrium with a café, regular exhibitions and events, and other attractions for the whole community. A public meeting is being held this evening (June 7) to communicate more information about this exciting new development for the whole area. It will be an opportunity to meet the architects and the Aberdeen University project team and most importantly to hear ideas about how the local community might want to use the new library building. Professor Christopher Gane, Vice-Principal, Library and Information Services, who is leading the University project team, believes the benefits of this major initiative will extend well beyond the Aberdeen University campus. He explained: “We are delighted to be working with schmidt hammer lassen as our partners in this ambitious and exciting project. Their approach is an excellent match for our own aspirations to provide the very best library facilities for students, staff, and researchers, reflecting modern study requirements and adding the value of new technology and electronic resources to our magnificent collection of books and other rare material. “The new library will also enable us to preserve and vigorously to promote our outstanding heritage of unique historic collections, including the private library of our founder, Bishop Elphinstone, and to acquire further national treasures, which we know will attract interest from around the world.” Morten Schmidt, Principal Project Partner with Aarhus-based schmidt hammer lassen, expressed the enthusiasm of his team for the Aberdeen University Library project and said: “We are absolutely delighted to have been appointed to undertake this prestigious project for the University of Aberdeen. It is a great honour to win such an international architectural competition. We are aware of the library’s importance, not just for the University itself but also for the local community and the Scottish nation. “We have designed a number of libraries in Scandinavia and feel that the chemistry between the Scots and the Danes is excellent. We are looking forward to developing the project to house the University’s priceless collections, working with its academic and local communities, and helping to attract funding towards a library worthy of this historic setting in Aberdeen.”
































