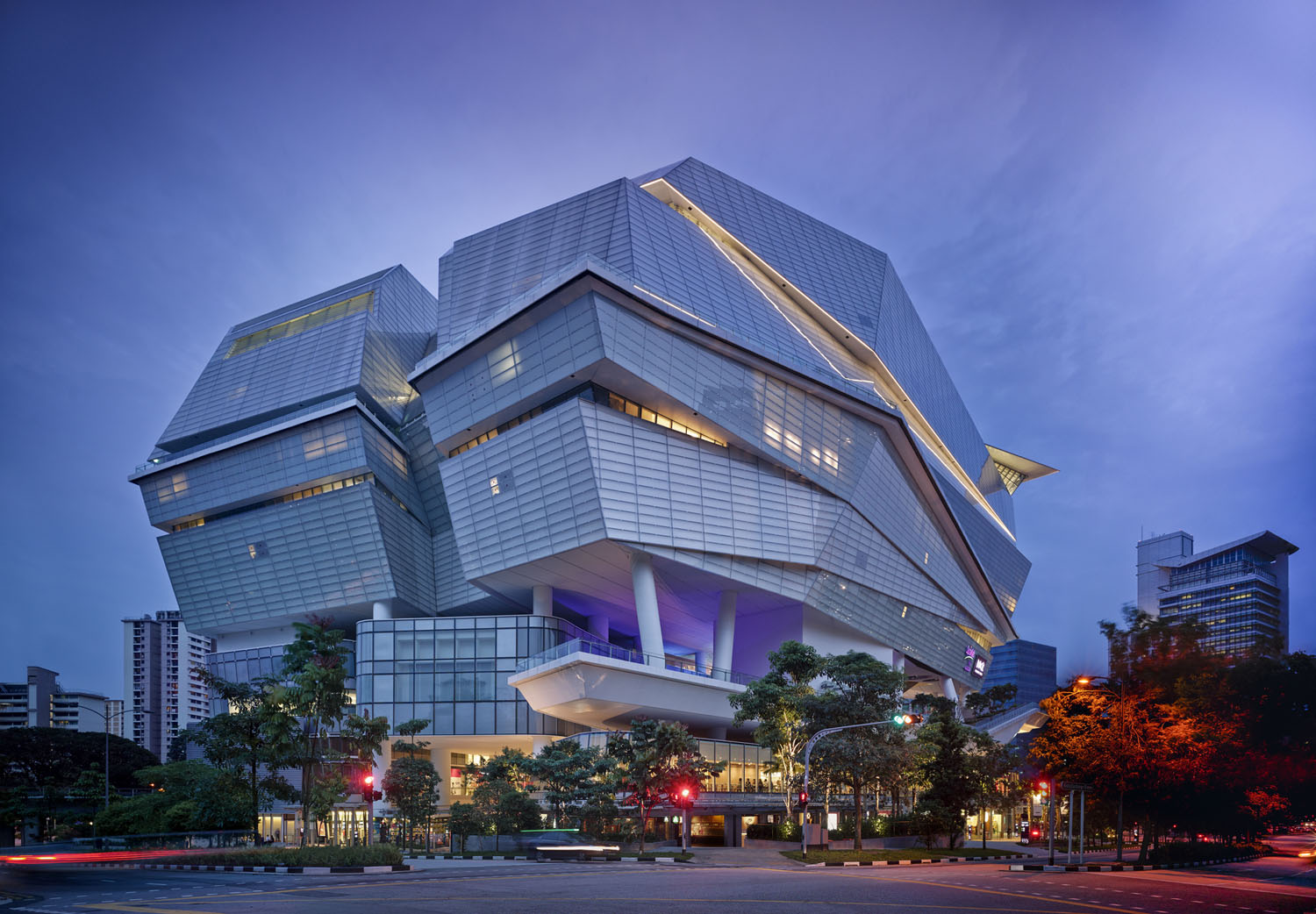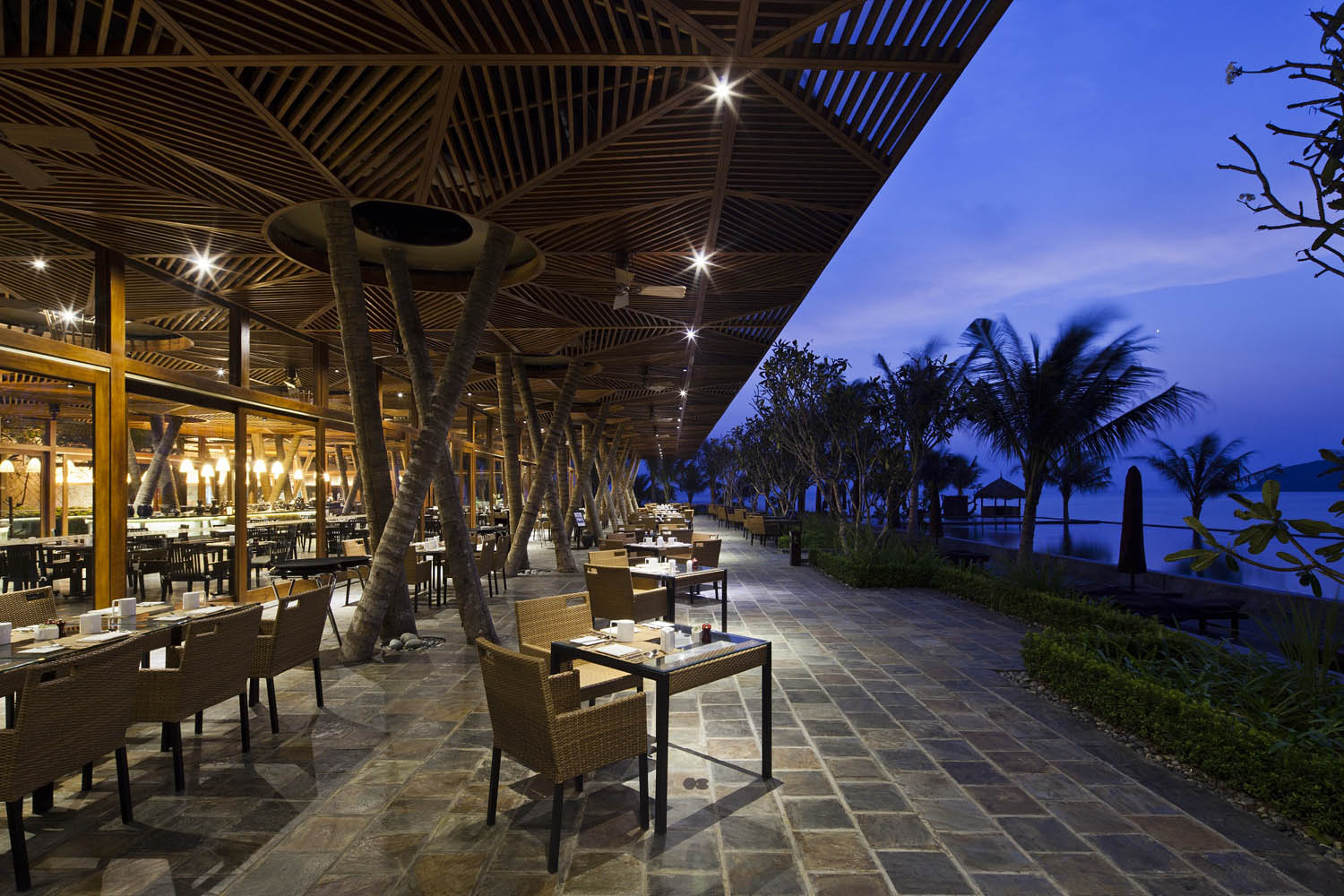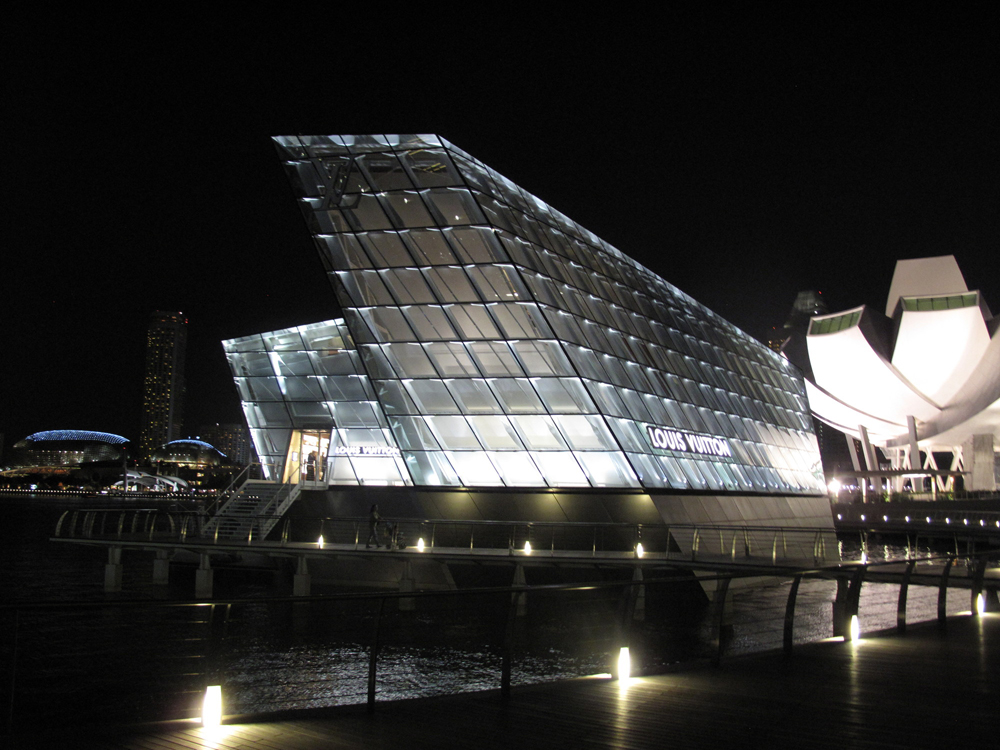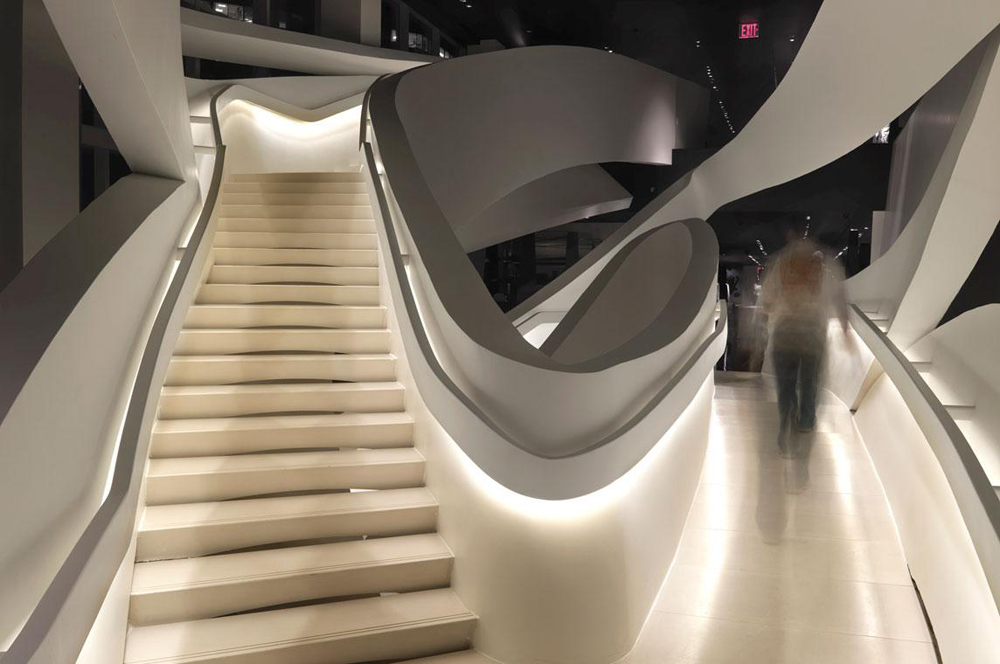1131 Cafe, Binh Duong, Viet Nam, design by Vo Trong Nghia, Takashi Niwa, Yuki Haba.#architecture
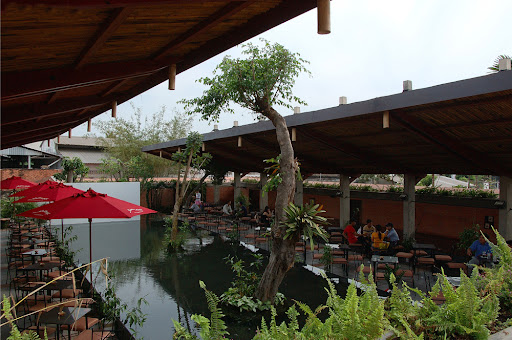
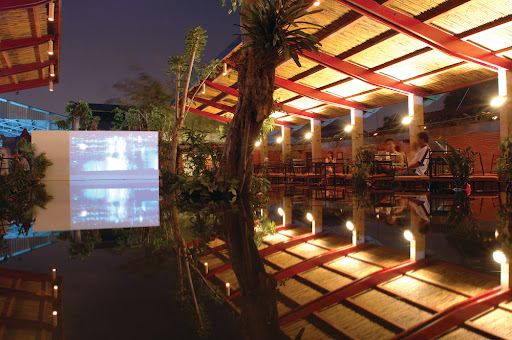

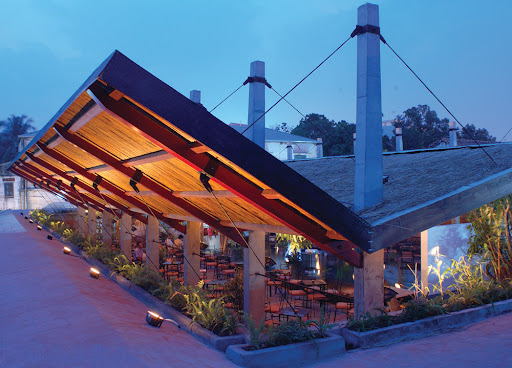
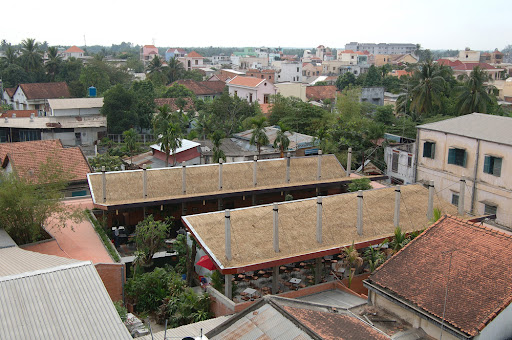


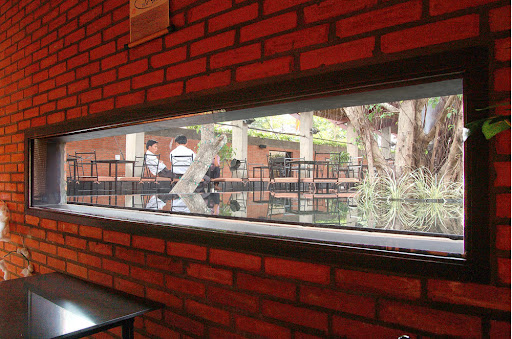
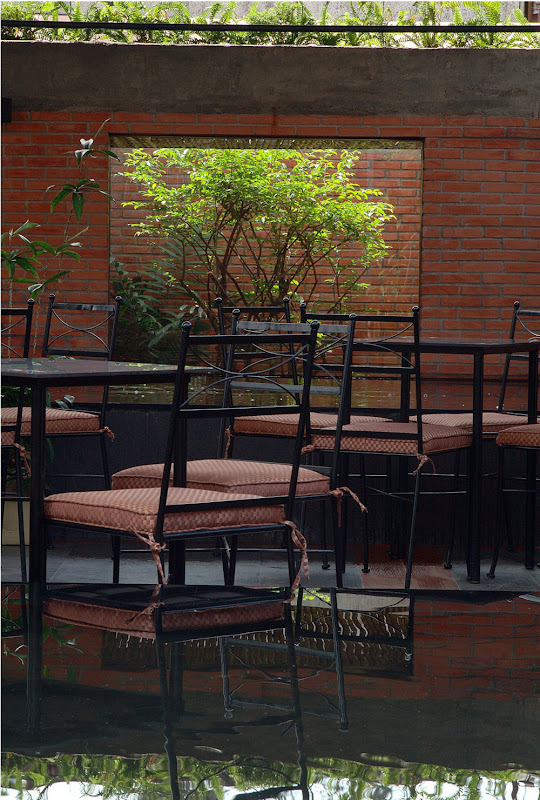
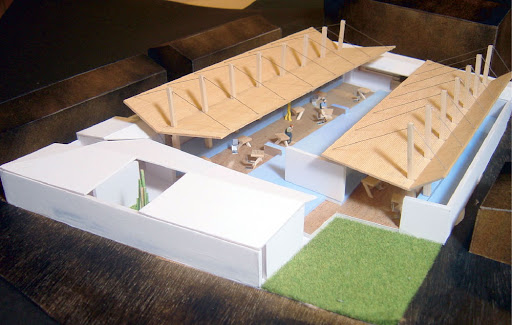
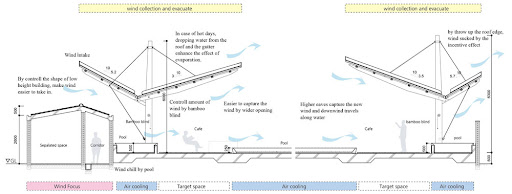




Concept description In condition of more and more scarce energy, environmental pollution and global warming, it is inevitable to using endless natural energy resources such as solar energy, wind energy in designing urban and architecture of 21th century. Especially in Vietnam and South East Asia, they have serious problem for energy consumptions with developing the country. To avoid energy consumption by air conditioner and maximize the natural resources, natural ventilation technique and principles of aerodynamics is adopted for this design to create an organized natural ventilation system for a building with using water for cooling the air. This building contains 3 main components to realize natural ventilation: 1.2 Roofs – wind collection and evacuate 2.Room - wind focus 3.Pool – cooling the air The design of 3 components has studied carefully by the computer air simulation. The output of simulation had feed bucked many times for the design development. As the result of the design, this café has got apace with comfortable environment for the customers. This design way can be adopted for the new designs of building in South East Asia.
Design Credit of 113cafe
Location: Binh Duong province, Vietnam.
Archiectural design : Vo Trong Nghia + Takashi NIWA + Yuki HABA
Structural design: Mikio KOSHIHARA Wind
Caluculation: Vo Trong Nghia + Minoru SAKATA
Photographer: Naoto Ohike (Completion photo)
Project information of 113cafe:
Classfication Cafe
Project Address 39/3 Hung Vuong Street, Thu Dau Mot Town, Binh Duong Province, Vietnam.
Construction : July to Dec., 2004
Structure: RC, Wood
Main finish: Brick, bamboo
Building area(Roof area): 586.5sqm
Floor area: 455.0sqm
Source: Vo Trong Nghia Co., Ltd
milimetdesign – Where the convergence of unique creatives
Since 2009. Copyright © 2023 Milimetdesign. All rights reserved. Contact: milimetdesign@milimet.com







